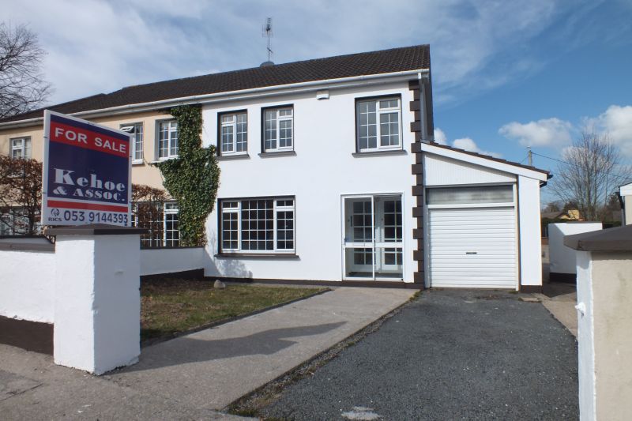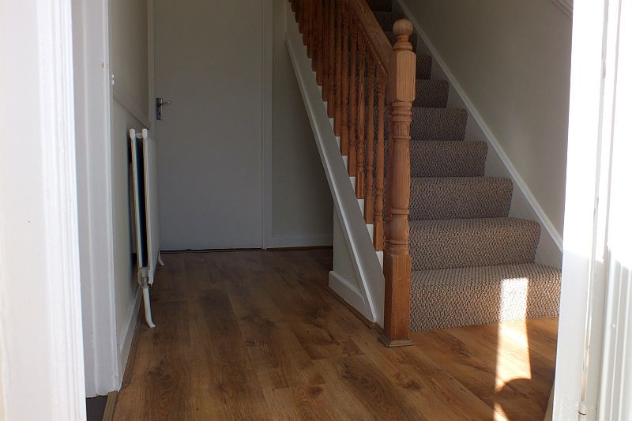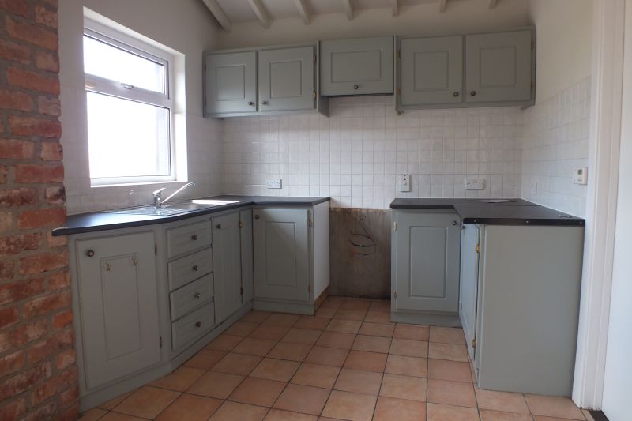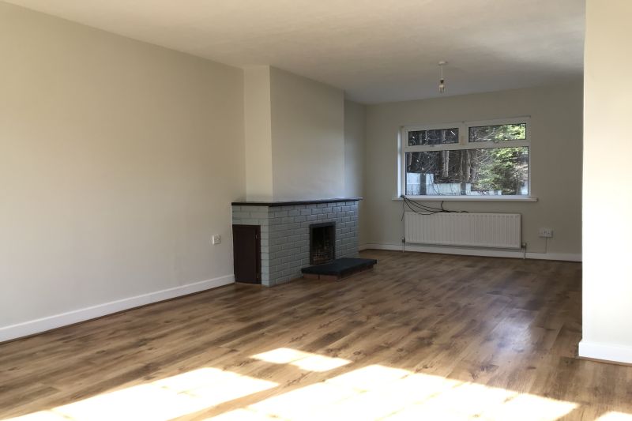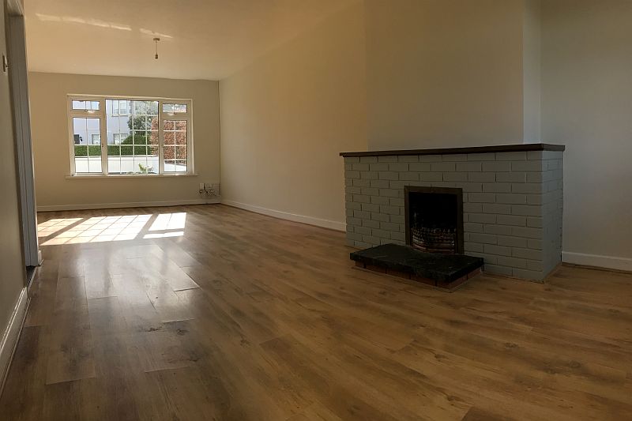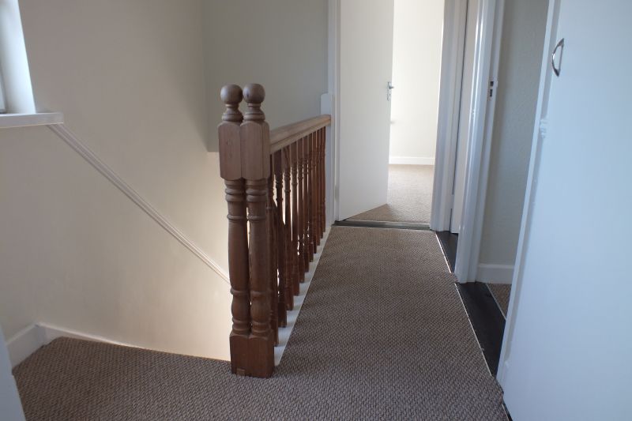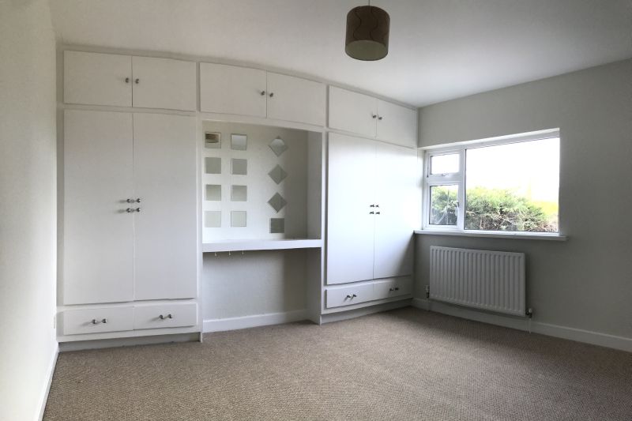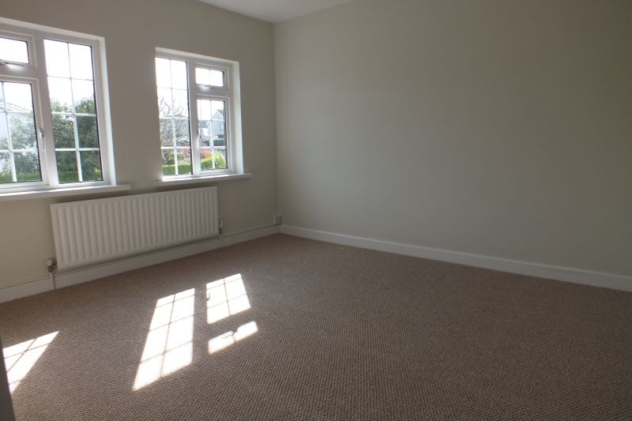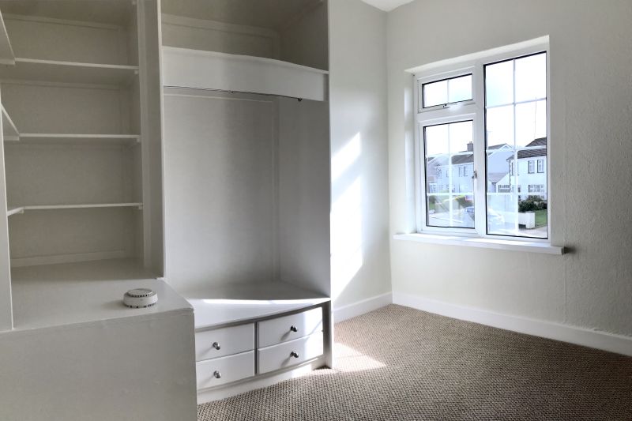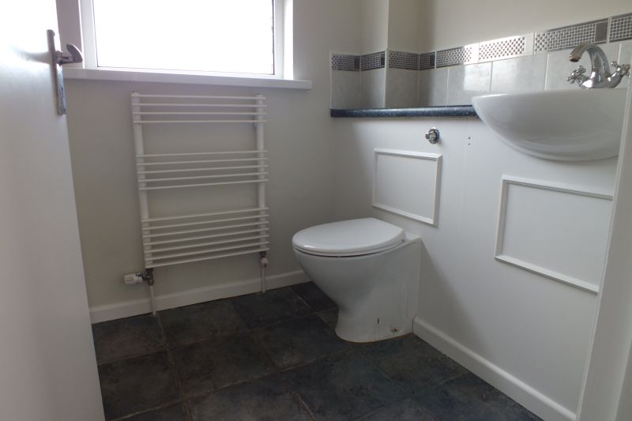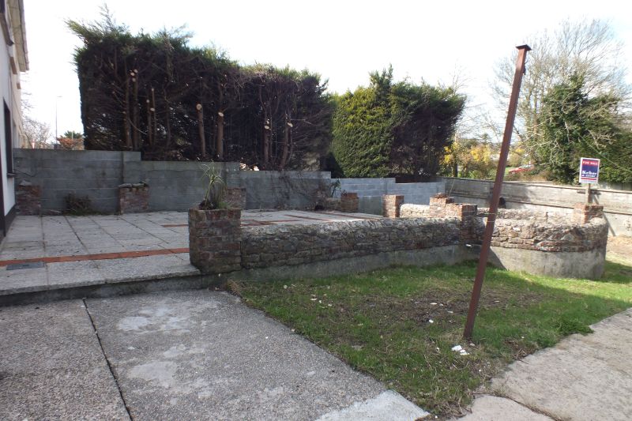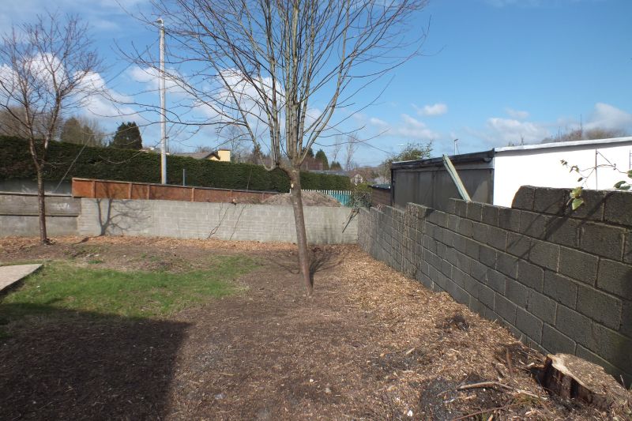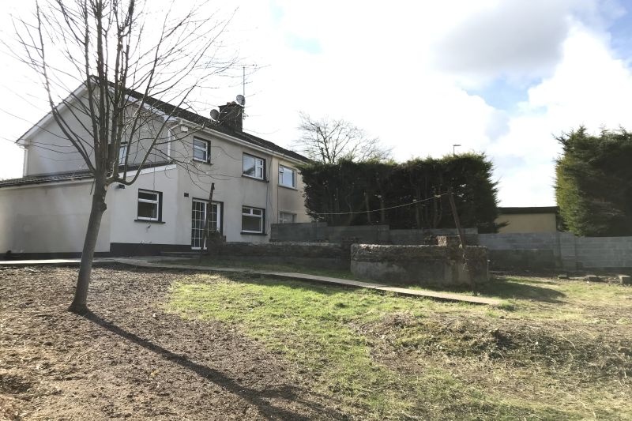Mansfield Drive is a popular residential address with easy access to all amenities in town. No. 3 occupies a large site with an extensive rear garden. Comes with the benefit of a large bright sitting room with dual sided picture windows. This 3 bedroom semi-detached residence comes to the market in excellent condition. There is a beautifully exposed red brick feature wall in kitchen. Located near to Wexford General Hospital, Dept. Of Environment & Wexford County Buildings at Carricklawn. It is close to Coolcotts Primary School as all town amenities are nearby. This property would be an ideal family home or suitable as an investment. Early viewing is recommended. Contact the Wexford Estate Agents: Kehoe & Assoc. 053 9144393.
| Accommodation | ||
| Entrance Porch | 1.80m x 0.79m | With tiled flooring. |
| Entrance Hallway | 2.96m x 1.80m | With timber laminate flooring and alarm panel. Telephone point. |
| Sitting Room | 7.40m x 4.13m (max) | Feature fireplace, stone block surround, back boiler supplementing oil fired central heating. Timber floor covering, large picture window to front and rear. |
| Kitchen/Dining Room | 5.31m x 3.69m (max) | Tiled flooring, fully fitted kitchen, wall and floor units with integrated extractor fan. Tiled splashback, stainless steel sink unit, attractive exposed red brick feature wall. Double sliding doors accessing patio area. |
| Guest W.C. | 1.77m x 1.46m | With w.c. and w.h.b. |
| Integral Garage | 6.76m x 2.47m | Roller shutter door. Housing wall presses and plumbed for washing machine, space for dryer. Electric power points. Boiler. Concrete flooring. |
| Carpeted Timber staircase leading to first floor | ||
| Landing Area | Carpeted. Hotpress with dual immersion and open shelving. | |
| Bedroom 1 | 3.67m x 2.98m | Carpeted flooring and large built-in units with centred dressing table. |
| Bedroom 2 | 3.70m x 3.51m | Carpeted flooring and telephone point. |
| Bedroom 3 | 2.81m x 2.51m | Carpeted flooring, fitted shelving. |
| Family Bathroom | 2.50m x 1.71m | Tiled flooring and fully tiled bath surround to ceiling. Bath with Triton T80si electric shower above, w.c. and w.h.b. Radiator towel rail. |
Services
Mains water.
Mains sewerage
ESB.
Telephone.
Broadband
OFCH supplemented by back boiler
Outside
Concrete & tarmacadam driveway
Parking for two cars.
Large patio area to rear westerly facing garden.
Side access.
Lawned garden to the front.

