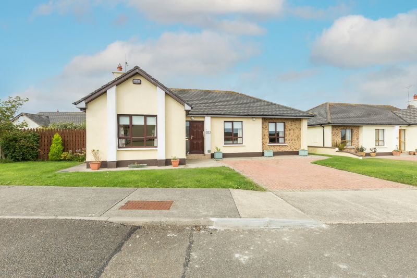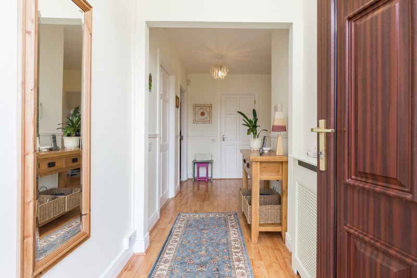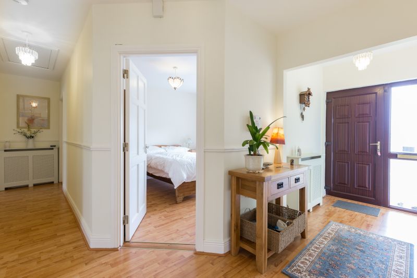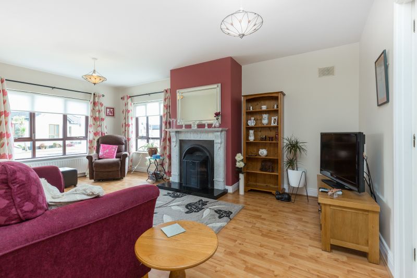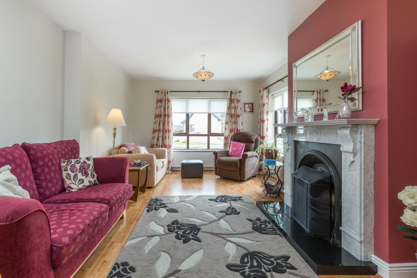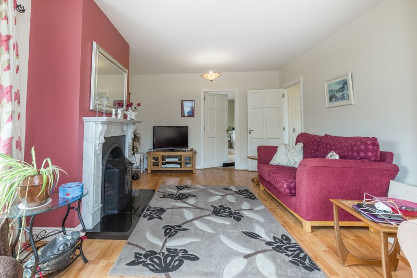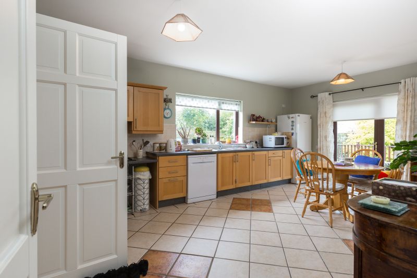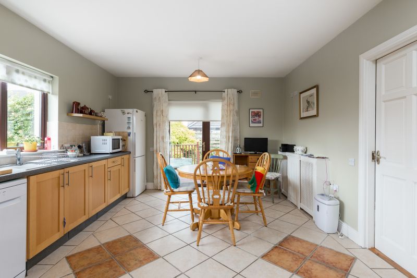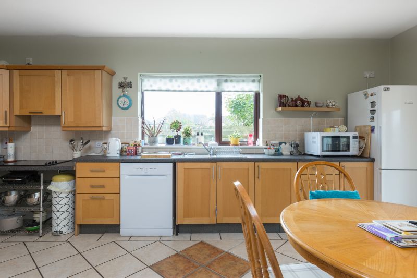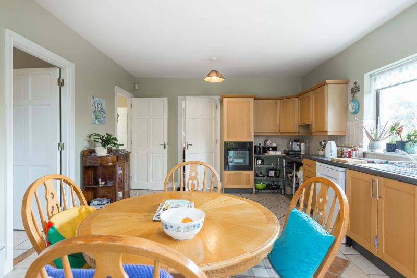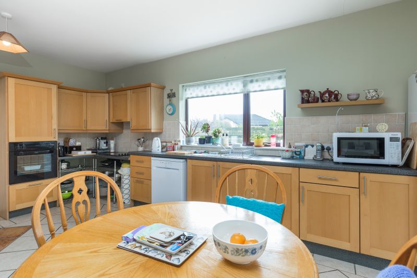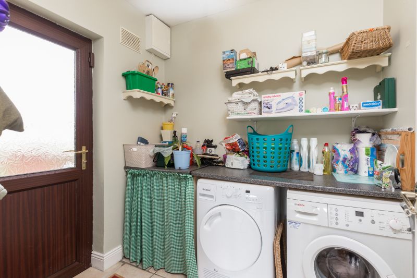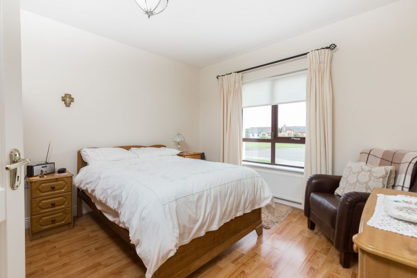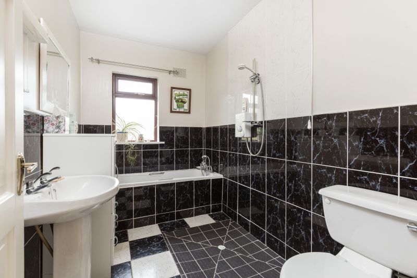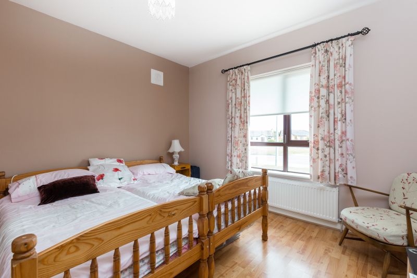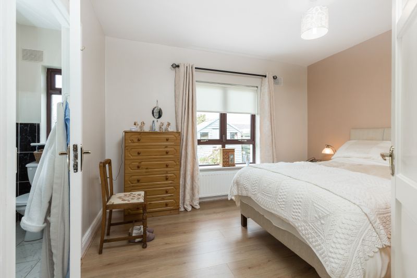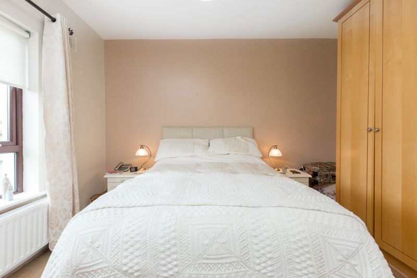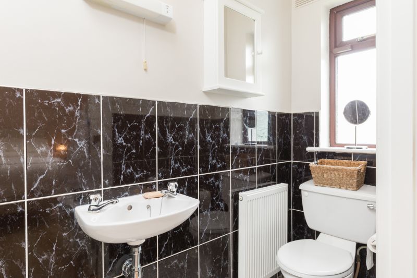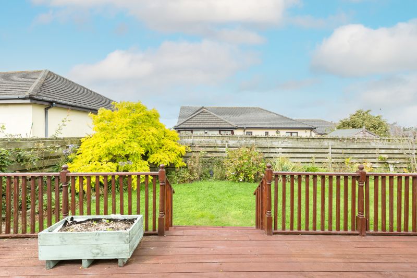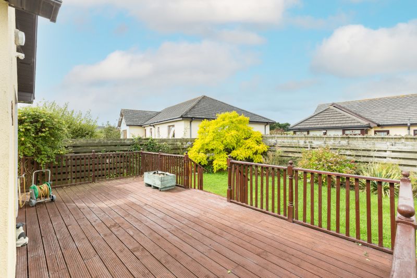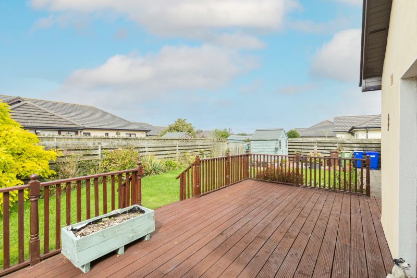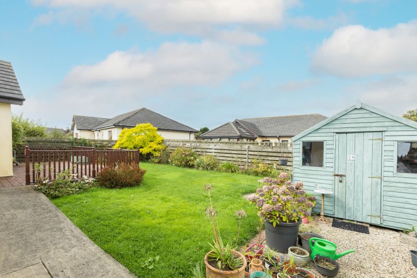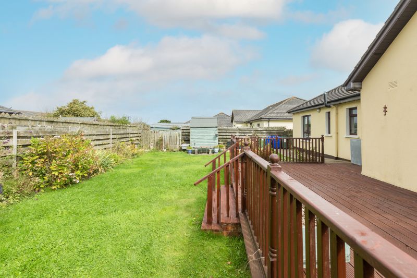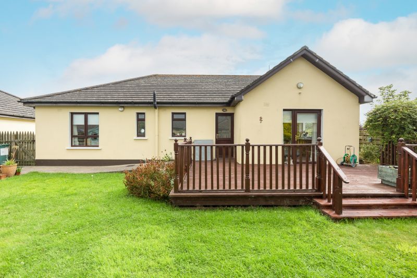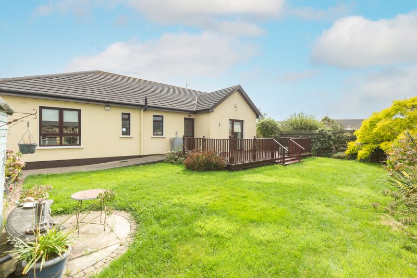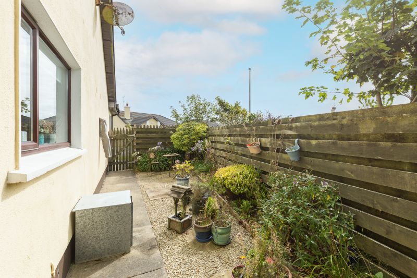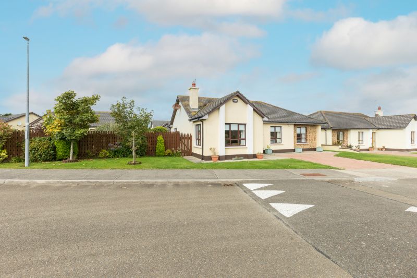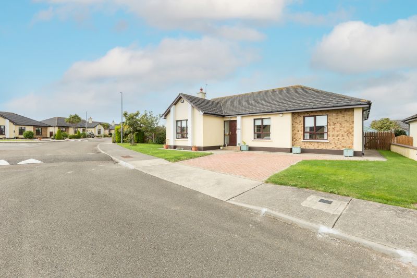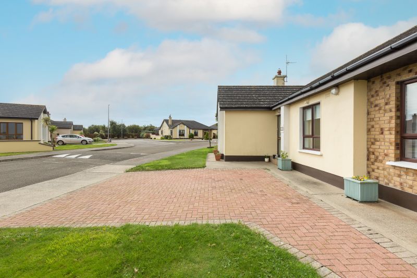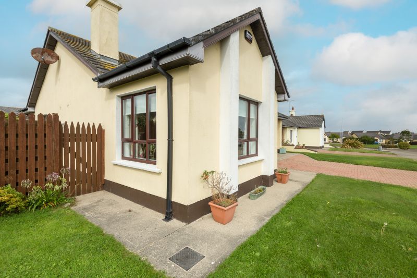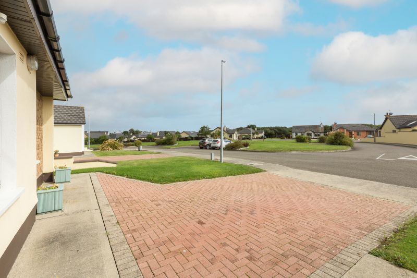Beautiful three-bedroom, two-bathroom bungalow in the much sought-after private development of Westwinds, Kilrane. Located only 2km from the Rosslare Europort Gateway to Europe with regular sailings to the UK, France, and Spain. The property is less than ten minutes’ drive to the famous Rosslare Strand and fifteen minutes’ drive to Wexford Town. Rosslare Harbour is already showing signs of developing post Brexit, there it has its own beach, coastal walk, supermarket, bank, post office, primary school, chemist, church, hairdresser, and all amenities. For those with an interest in golf St. Helen’s in Kilrane and and Rosslare offer wonderful golf courses. The property is superbly presented, in turn key condition and ideal for a first-time buyer, retirement property or holiday home. The well-appointed accommodation is bright and spacious with a large sitting room with feature fireplace to the front, a kitchen dining room with sliding doors to the welcoming south facing garden. Cobble lock driveway for two car parking spaces to the front and ramp access.
Viewing is strictly by prior appointment with the sole selling agents, contact Kehoe & Assoc. on 053 9144393
| Accommodation | ||
| Entrance Hallway | 4.95m x 1.50m | Timber laminate flooring, radiators cover, Phonewatch alarm. |
| Living Room | 6.00m x 3.87m | Timber laminate flooring, feature fireplace with cast iron insert, marble surround mantlepiece and black marble hearth. Dual aspect windows to the corner enjoying views to the front of the property. T.V. points and ample plug points throughout. Door leading to: |
| Kitchen/Dining Area | 4.25m x 3.80m | Tiled floor, floor and eye level units, Belling electric oven, Creda induction hob with overhead extractor fan, Whirlpool dishwasher, Bosch fridge-freezer, stainless steel sink unit with drainer & tiled splashback. Ample storage and open wire racks for additional storage. Wide door leading to rear garden external patio. Radiator cover in dining area. |
| Utility Room | 2.10m x 1.90m | Tiled flooring, ample counter space and additional wall level shelving & hooks. Bosch washing machine and Hotpoint dryer. Door leading to rear garden. |
| Hall to Bedrooms | 6.30m x 1.00m | Attic access with Stira, radiator cover. |
| Bedroom 3 | 3.60m x 3.40m | Timber laminate flooring, window overlooking front garden. |
| Family Bathroom | 3.00m x 1.84m | W.C. and w.h.b. with overhead light. Fully tiled wet-room style shower with SupaJet 200 power shower. Bath with shower head faucet overhead. Tiled flooring, half-wall. |
| Master Bedroom | 3.70m x 3.00m | Built-in wardrobes, timber laminate flooring, large window overlooking rear garden. |
| En-suite | 3.00m x 0.89m | Tiled flooring and half-wall. Enclosed tiled shower stall with T90si shower. W.C., w.h.b. with lighting overhead and cabinet mirror. |
| Bedroom 2 | 3.96m (max) x 3.49m | Timber laminate flooring, window overlooking front garden, ample plug points. |
Services
Main water with salt filtration water system.
Mains drainage
Fibre Broadband up to 80 MBS
Full alarm system with monitoring ability
OFCH (recently upgraded boiler)
Outside
South facing aspect
Private enclosed gardens
Large patio area.
Off-road parking for two cars.
Sensor outdoor lighting.

