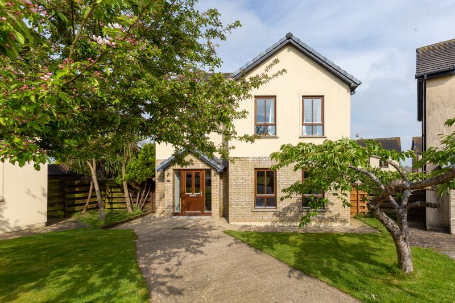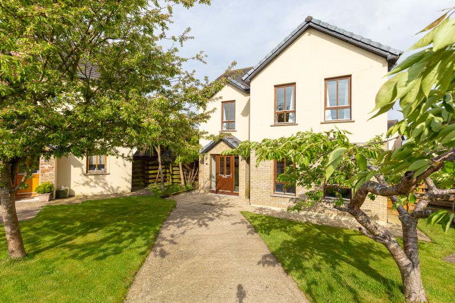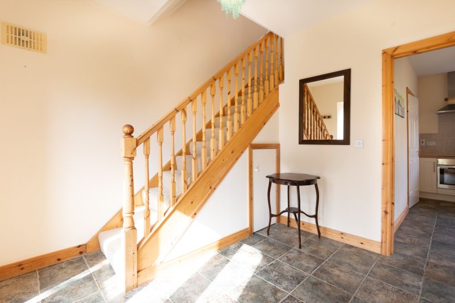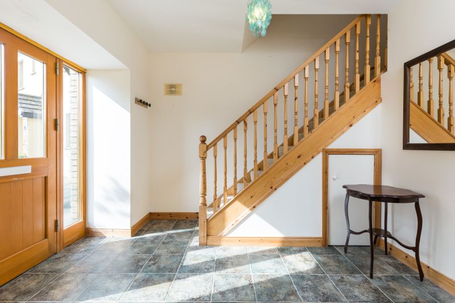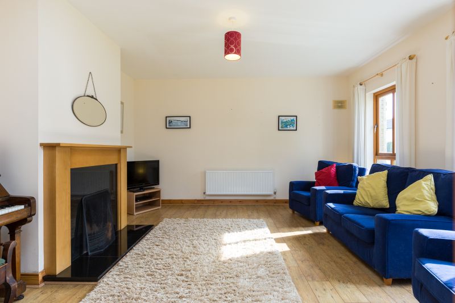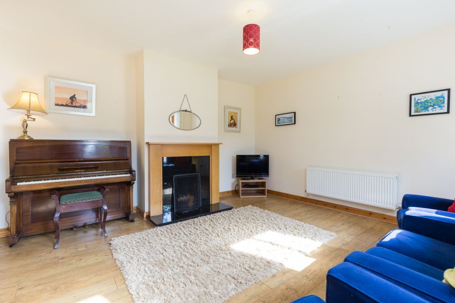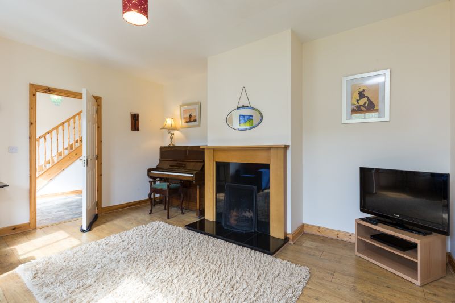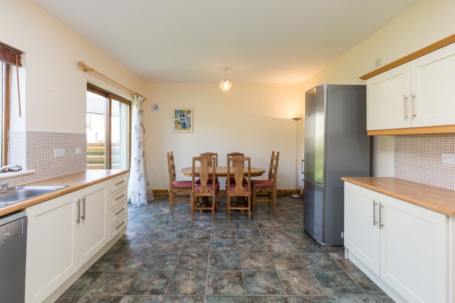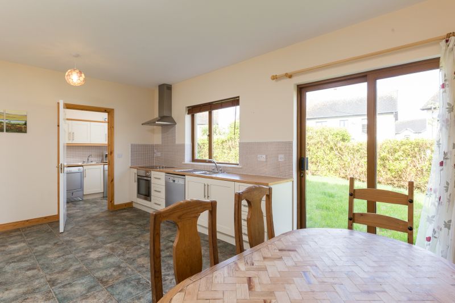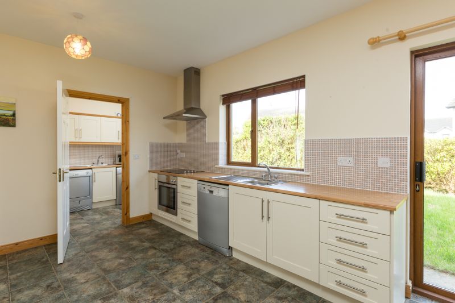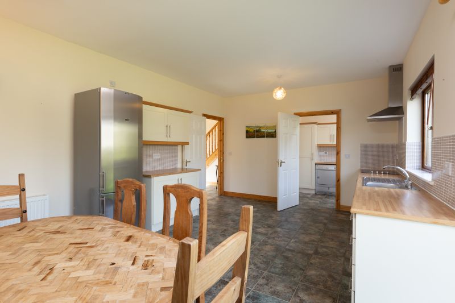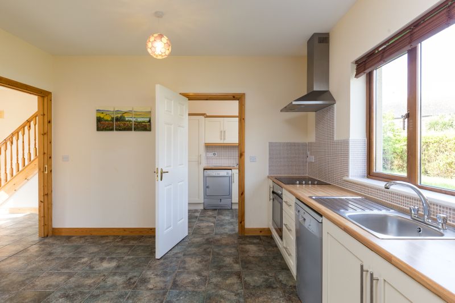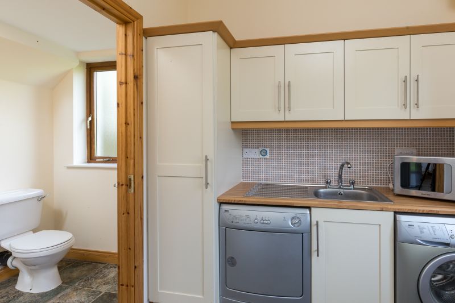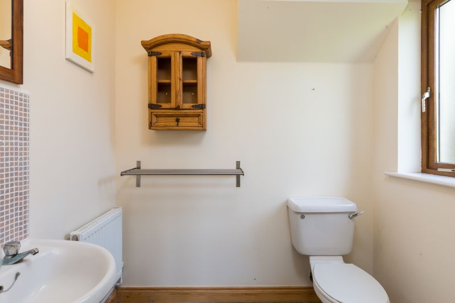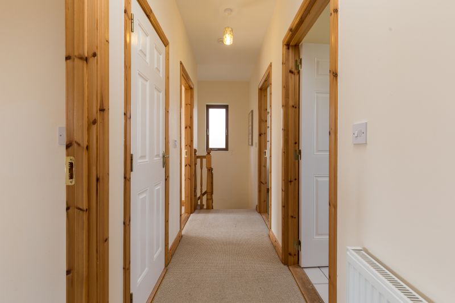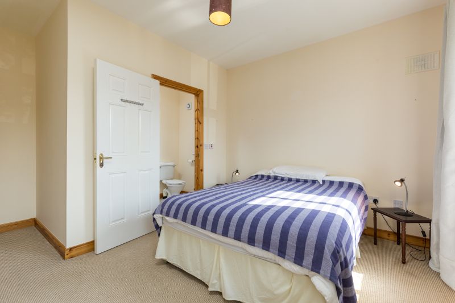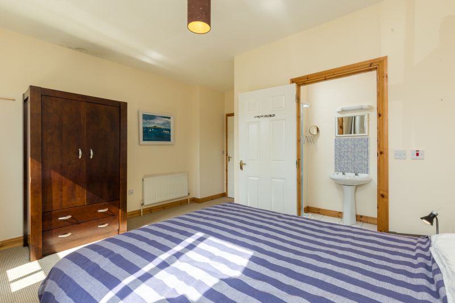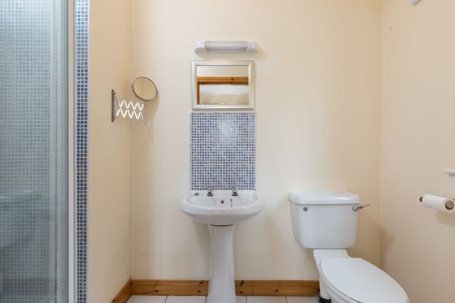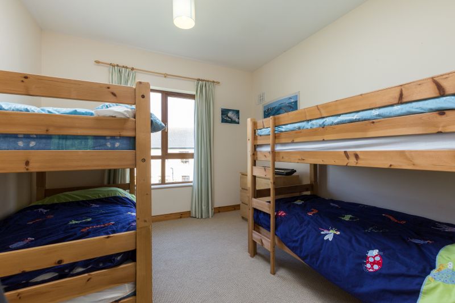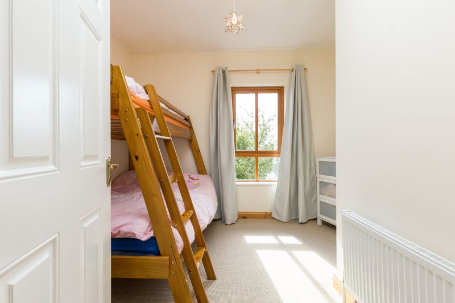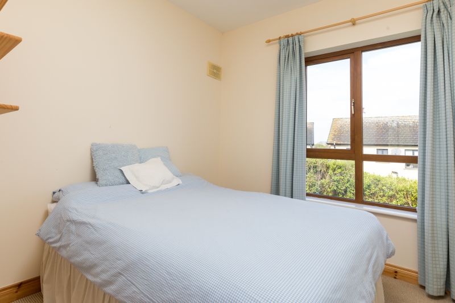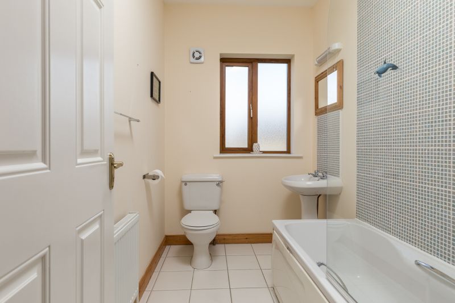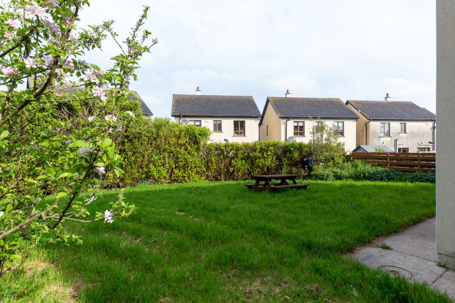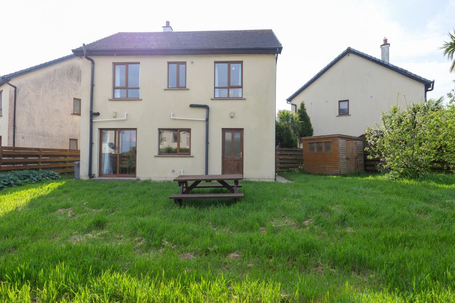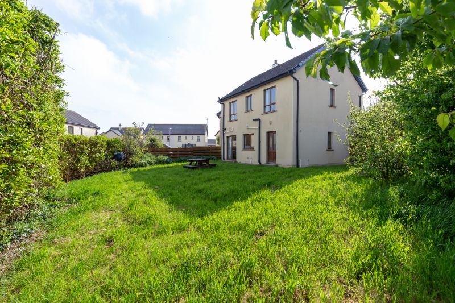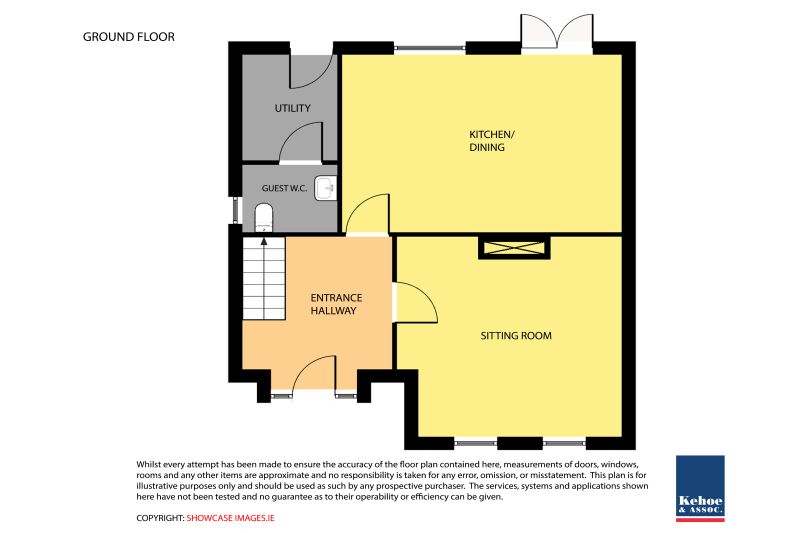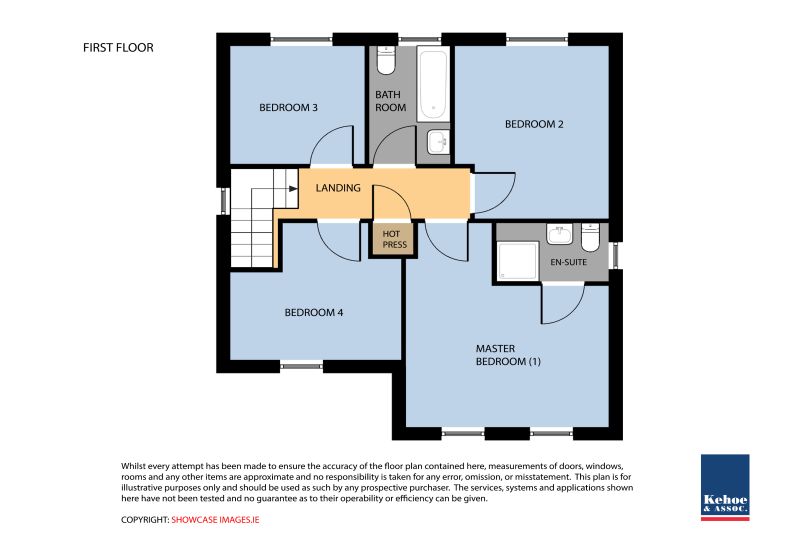Kehoe & Assoc. are delighted to introduce No. 22 Chapelwood to the market. This superbly spacious 4-bed detached property offers one of the largest gardens in the development. The property has a spacious feel throughout with a generous sitting room, a kitchen and dining room with patio doors from the dining area lead onto the large south westerly aspect garden. There is also a spacious utility room with door to the rear garden and a large downstairs guest w.c.
This property is in turnkey condition. Viewing of this property is by appointment only and comes highly recommended Kilmuckridge is a beautiful coastal village located in the sunny south east. It boasts the popular sandy blue flag Morriscastle beach and it’s other amenities include; primary school, churches, supermarket, hotel, bars. etc. Kilmuckridge is a vibrant and busy village with much to offer. Chapelwood is a stroll away from the village and is approx. 1 hour from South Dublin and 20 min drive to the N11.
The accommodation briefly comprises of entrance hall, sitting room, kitchen/dining room, utility room, guest w.c., four bedrooms, master en-suite and family bathroom.
To arrange a suitable viewing time contact the sole selling agents, Kehoe & Assoc. at 053 9144393 or by email at sales@kehoeproperty.com
| Accommodation | ||
| Entrance Hallway | 3.66m x 3.13m | Tiled flooring, telephone & electrical points, wired for alarm. Staircase to first floor with storage underneath. |
| Sitting Room | 4.68m x 4.52m | Solid timber flooring, feature open fireplace with black granite tile & timber surround. T.V. & electrical points, two large windows overlooking front garden with Cherry Blossom tree. |
| Kitchen/Dining Room | 5.84m x 3.82m | Tiled flooring, fully fitted kitchen, floor & eye level cabinets, ample worktop space, single drainer stainless steel sink, Mosaic tile splashback, Belling electric oven, Belling 4-ring hob and extractor fan overhead. Zanussi Electrolux dishwasher, Belling free-standing fridge-freezer. Sliding patio doors to south-westerly aspect garden. |
| Utility Room | 2.23m x 1.97m | Tiled flooring, fully-fitted floor & eye level cabinets, Zanussi washing machine, Zanussi dryer, counter space with stainless steel sink & drainer, tiled splashback. Door to rear garden. |
| Guest W.C. | 1.97m x 1.47m | Tiled flooring, w.h.b. with Mosaic tiled splashback, w.c. |
| Carpet timber staircase to first floor | ||
| Landing | 3.65m x 1.10m | Carpeted flooring, hotpress with dual fuel immersion and ample storage. |
| Master Bedroom | 4.54m (max) x 4.19m (max) | Carpeted flooring, two windows overlooking front garden & sea views. Electrical and t.v. points. |
| En-suite | 2.43m x 1.34m | Tiled flooring, fully tiled enclosed corner shower stall with Triton T90si shower, w.h.b. with tiled splashback & mirror overhead, w.c. |
| Bedroom 2 | 3.82m x 3.22m | Carpeted flooring, large window overlooking rear garden. |
| Family Bathroom | 2.60m x 1.67m | Tiled flooring, bath with tiled surround and showerhead, w.h.b. with tiled splashback, mirror and lighting overhead, w.c. |
| Bedroom 3 | 2.81m x 2.60m | Carpeted flooring, window overlooking rear garden, electrical points. |
| Bedroom 4 | 3.62m x 3.08m | Carpeted flooring, window overlooking front garden, sea views, electrical points. |
Services
Mains Water
Mains Drainage
OFCH
Broadband available
Outside
Large, enclosed garden
South Westerly aspect
Off street parking
Quiet cul-de-sac location

