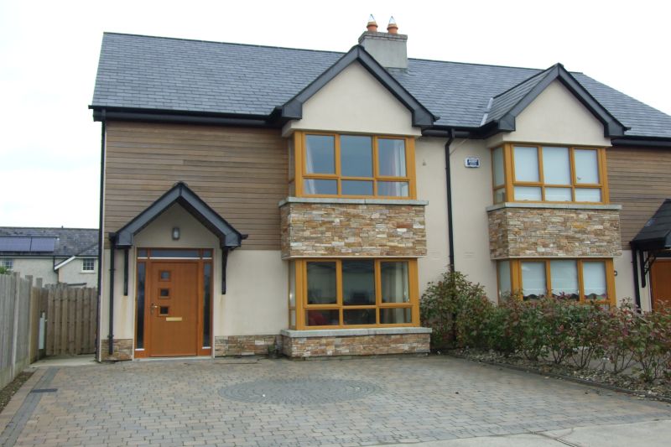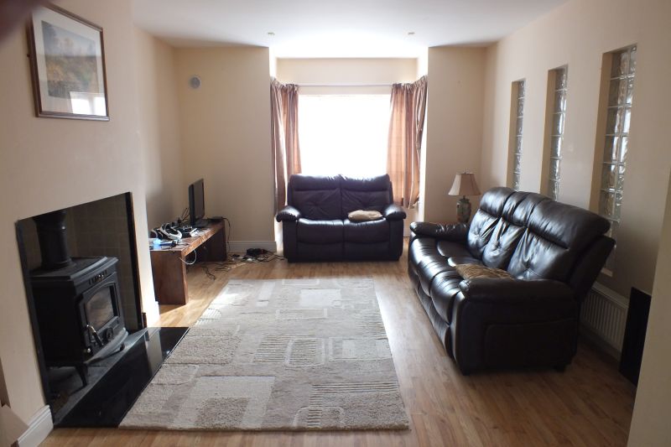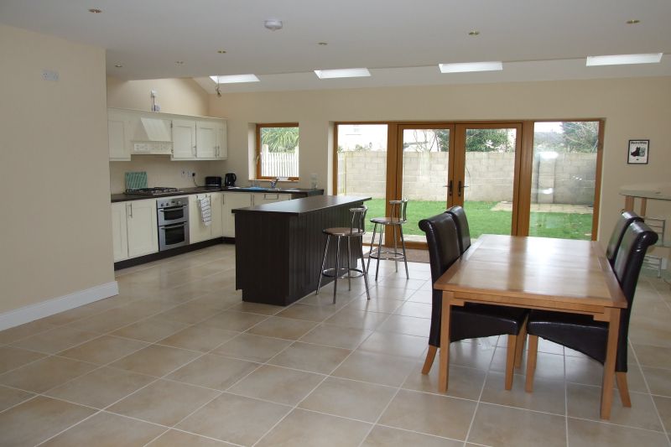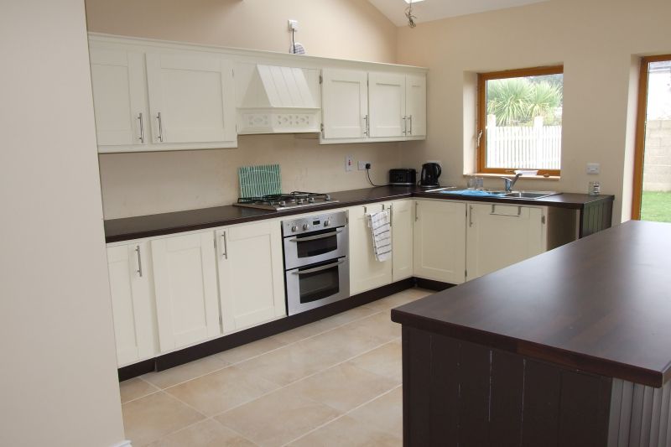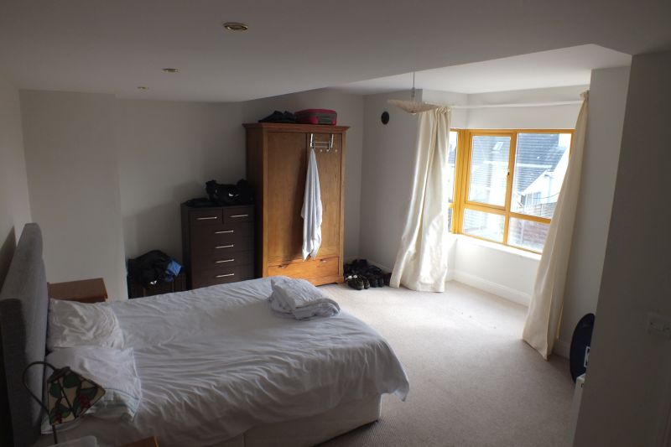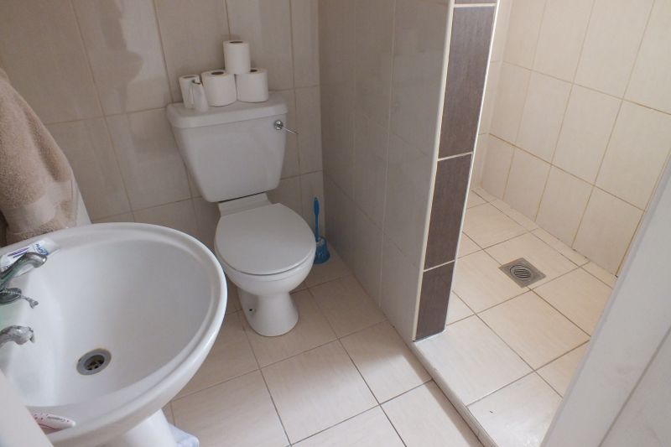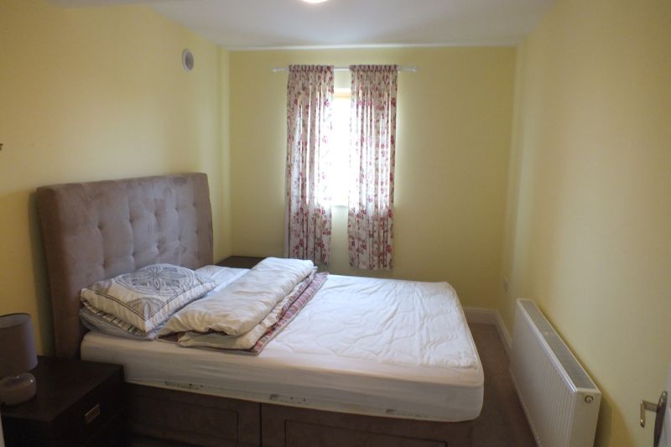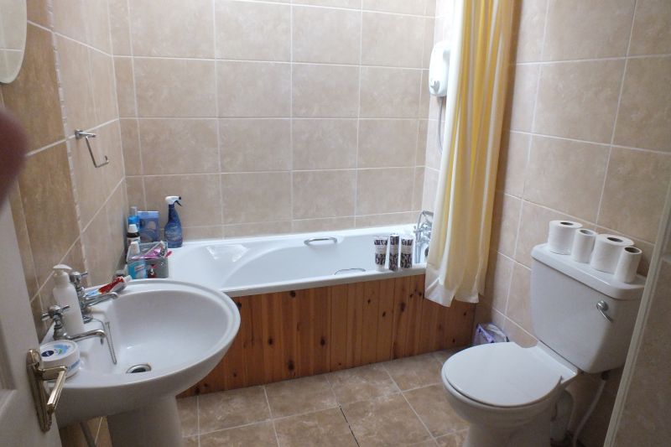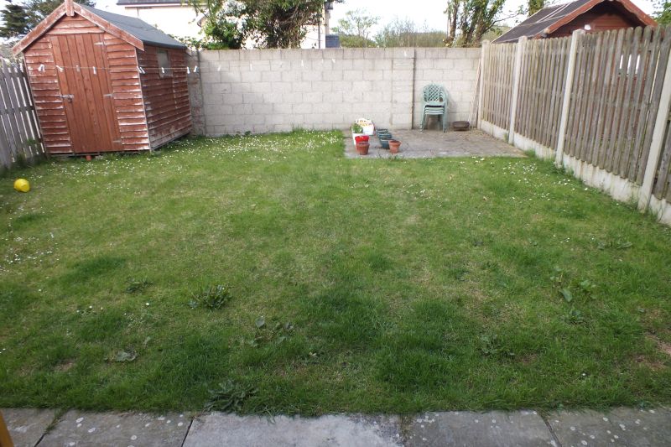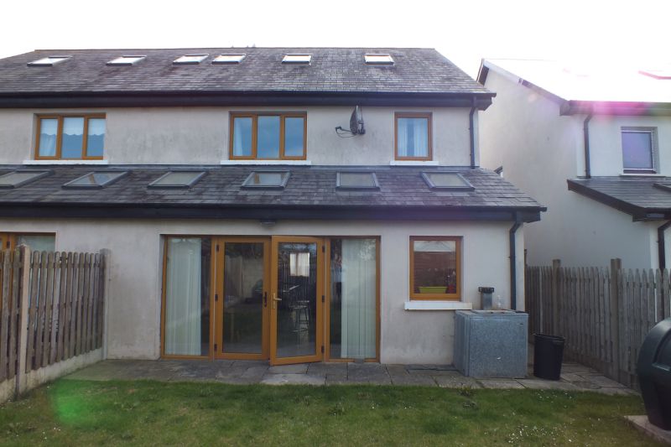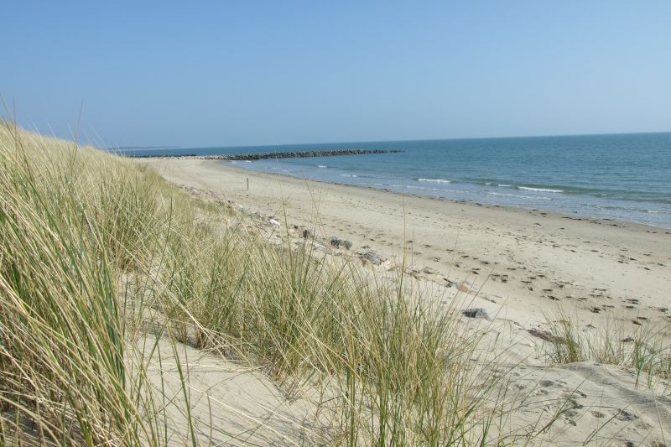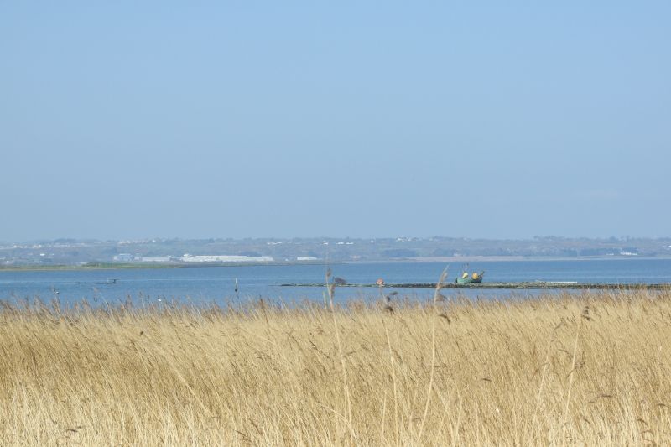2 Seascape is situated in a quiet cul-de-sac adjacent to Rosslare Strand Train Station and just 500m from Rosslare Strand Village Centre. A host of amenities are close at hand, including pubs, restaurants, hotels and all that Ireland’s premier resort location has to offer. This spacious home is presented in good condition throughout with 3 good sized bedrooms (1 en-suite with wet room), together with bright and spacious open plan kitchen/dining/living area with island, fitted kitchen, vaulted ceiling. This area overlooks the rear garden through full height double glazed windows and double doors. The living room area features a large bay window and a cast iron stove. At first floor level is a large master bedroom with en-suite wet room, together with two further bedrooms and a family bathroom. At second floor level, an office/play room with Velux roof lighting offers further accommodation.
| Accommodation | ||
| Entrance Hallway | 3.80m x 2.41m
|
Tiled floor. Timber staircase to upper level. Entrance to: |
| Living | 4.57m x 3.88m | Timber/laminate floor, stove, recessed lighting. Glass brick wall detail and bay window. |
| Living Room/ Kitchen/Dining Area | 6.99m x 6.56m | Kitchen: Full length windows and double doors to garden and patio. Fitted kitchen with wall and floor units, 4-ring gas hob, Indesit oven, double drainer stainless steel sink unit, composite worktops. Island unit with bar seating.
Dining area – tiled floor, Velux lighting in vaulted ceiling with recessed lighting. |
| Utility Room | 2.40m x 1.20m | Plumbed for washing machine and wall mounted units. |
| W.C. off Utility | With w.c., w.h.b., tiled floor.
|
|
| First Floor
|
||
| Master Bedroom | 5.48m x 4.00m | Carpeted floor, recessed lighting, bay window. |
| En-suite | Wet room with electric shower, w.c. and w.h.b. Fully tiled . | |
| Bedroom 2 | 3.83m x 3.63m | Double bedroom with carpeted floor, recessed lighting, bay window. |
| Bedroom 3 | 3.63m x 2.63m | Double bedroom with carpeted floor. |
| Family Bathroom | Fully tiled, bath with electric shower above, w.c., w.h.b. | |
| Top Floor | Stair access to: | |
| Office/Play Room | 5.59m x 5.31m | Velux windows, carpeted floor, access to airing cupboard. |
Services
Mains water
ESB
Mains sewerage
OFCH
Outside
Rear garden
Cobblelock drive with parking for 2 cars.
Garden shed
Patio area.

