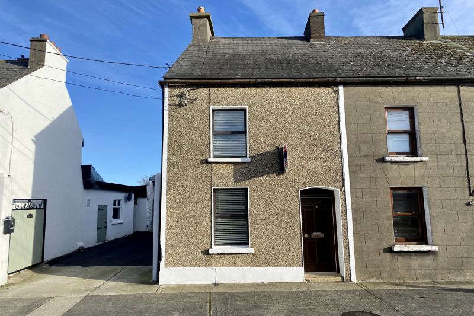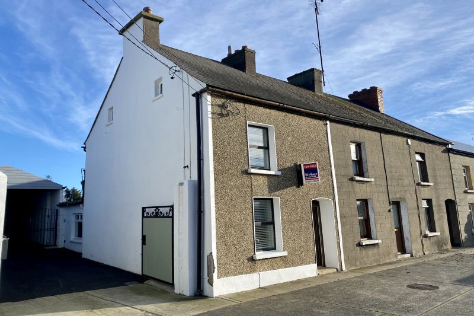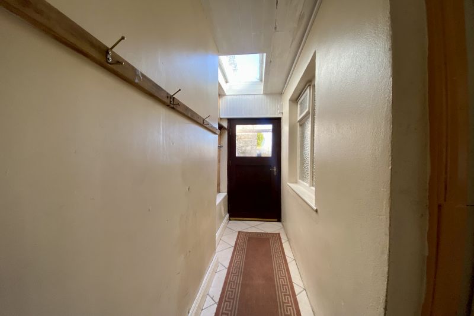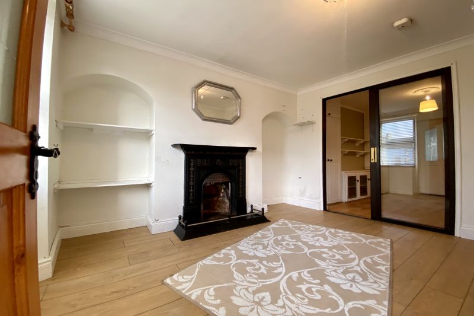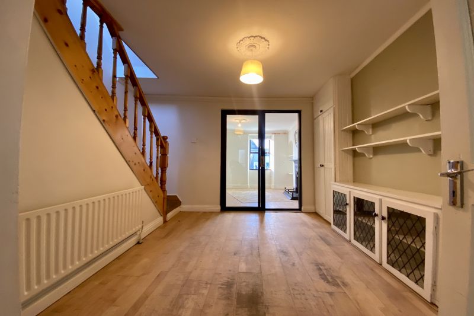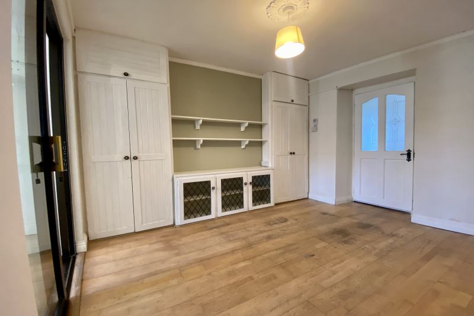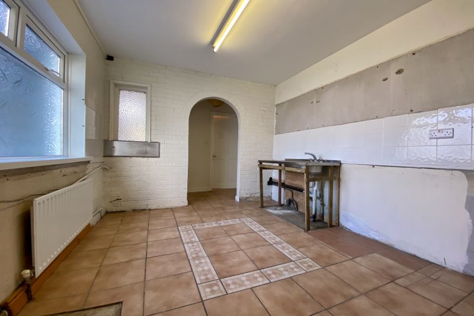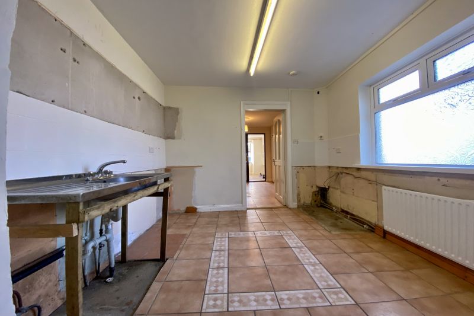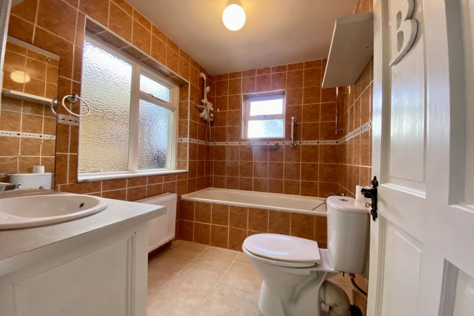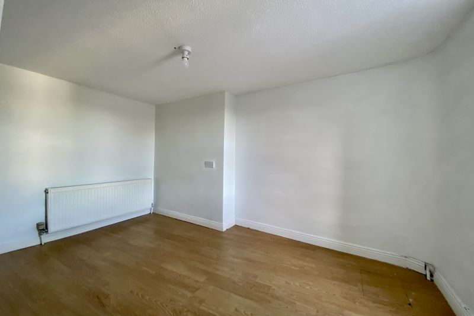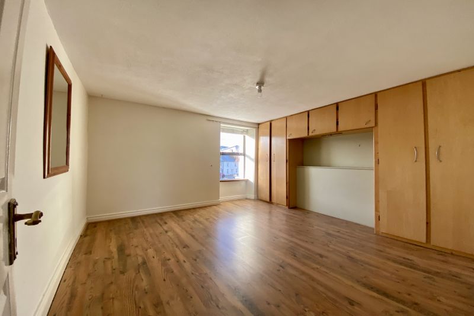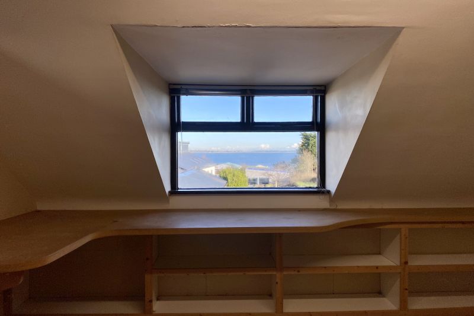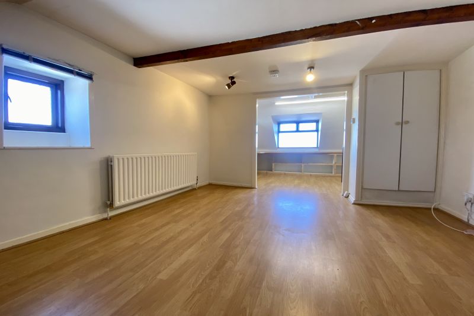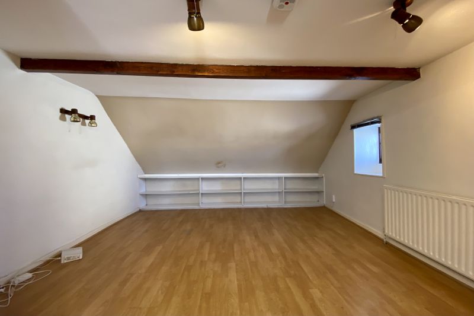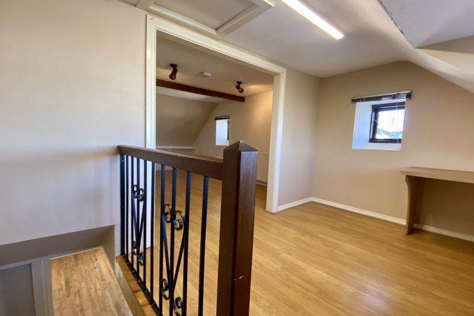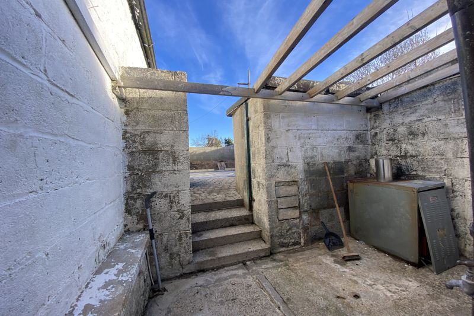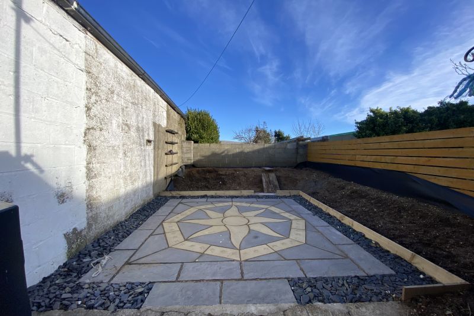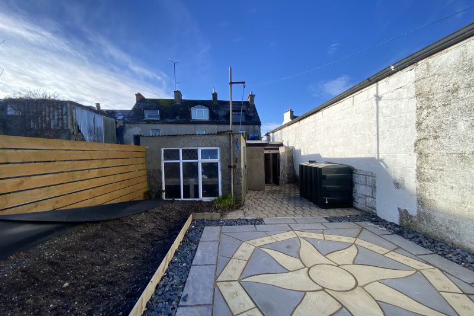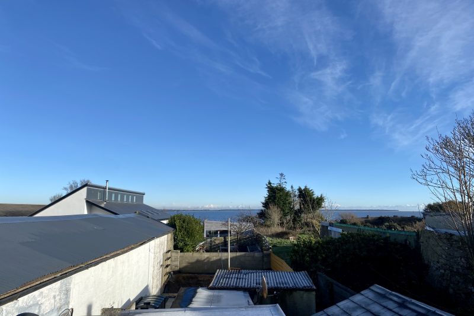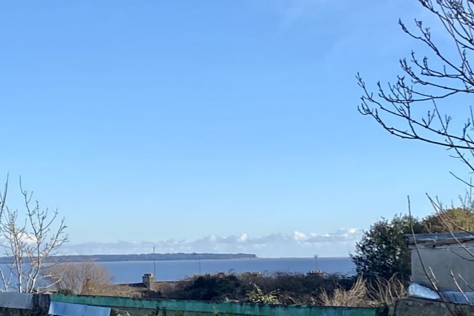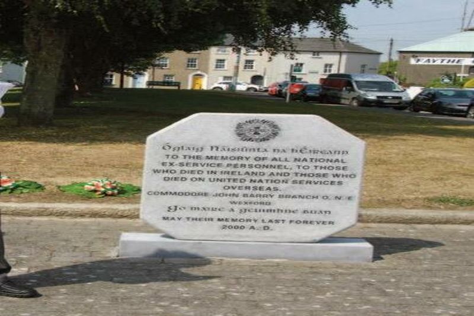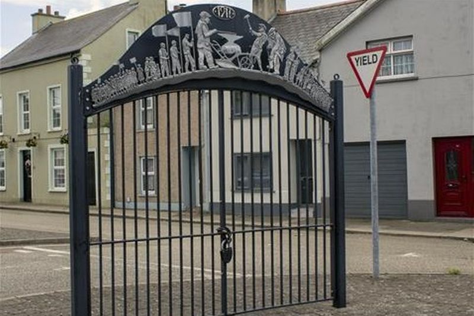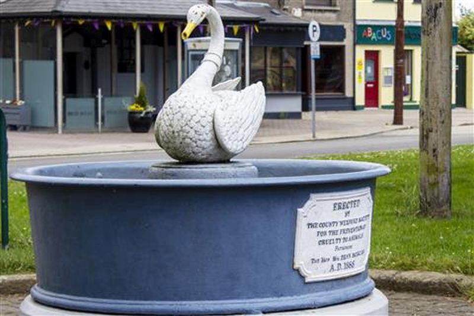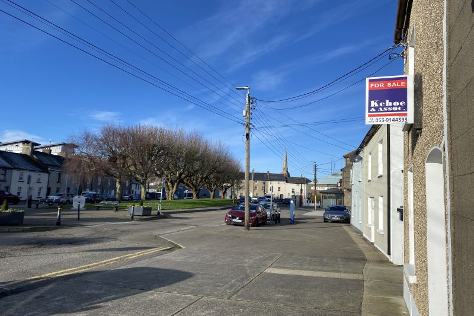No. 19 The Faythe is a two bedroom end of terrace townhouse offering a town centre location within walking distance to all amenities. Situated in the heart of The Faythe overlooking the memorial gardens. The Faythe is an established and much sought-after residential area. This property would be ideal for a first-time purchaser, investor or anyone wishing to downsize to convenient in-town location. The accommodation is flexible with 2 reception room, 2 bedrooms at first floor level and an additional attic room on the upper floor.
The property also has the benefit of an enclosed rear yard with a sunny aspect and large patio area. There is a convenient garden shed with electricity service.
Early viewing is recommended. For further details contact Wexford Auctioneers Kehoe & Assoc. at 053 9144393.
| Accommodation | ||
| Entrance Hallway | 1.00m x 0.88m | Tiled flooring. |
| Sitting Room | 3.69m x 3.26m | Timber laminate flooring, feature fireplace with cast iron surround and mantlepiece. Dual side alcoves with built-in shelves on one side, coving and ceiling rose. Large window overlooking The Faythe Memorial Gardens. |
| Living Room/
Dining Room |
3.26m x 2.59m | Solid timber floor, built-in wardrobes, enclosed hotpress. Coving and ceiling rose. Stairs to first floor. |
| Kitchen | 3.12m x 2.80m | Tiled flooring, in need of renovation and kitchen. Internal brick arch leading to: |
| Utility Area | 1.70m x 1.07m | Tiled flooring, wall mounted pressed, plumbed for washing machine. |
| Family Bathroom | 2.37m x 1.70m | Tiled flooring, floor to ceiling tiled surround, bath with overhead shower faucet and separate Triton dual electric shower, w.h.b. with cabinets underneath, mirror, w.c. |
| Back Porch | 3.55m x 0.81m | Tiled flooring, door to rear garden and patio area. |
| Carpeted timber staircase to first floor | ||
| Landing | 3.25m x 0.67m | Large window overlooking Wexford Bay & Raven Point. |
| Bedroom 2 | 3.27m x 2.10m | Timber laminate flooring, large window overlooking Wexford Bay & Raven Point. |
| Master Bedroom | 3.41m x 3.29m | Timber laminate flooring, built-in wardrobes, large window overlooking The Faythe Memorial Gardens |
| Carpeted timber staircase to: | ||
| Open Plan Office Area | 2.51m x 2.31m | Timber laminate flooring, built-in desk under window with amazing views over Wexford Bay & Raven Point |
| Storage/Games Room | 4.09m x 3.42m | Timber laminate flooring. Space suitable for multiple functions including storage, walk-in wardrobe, gym area, games room. |
Services
Mains water
Mains drainage
OFCH
Fibre Broadband
Outside
Southerly aspect rear garden
Sun trap patio area
Flowering bed area
Garden shed / workshop with electricity
Street parking

