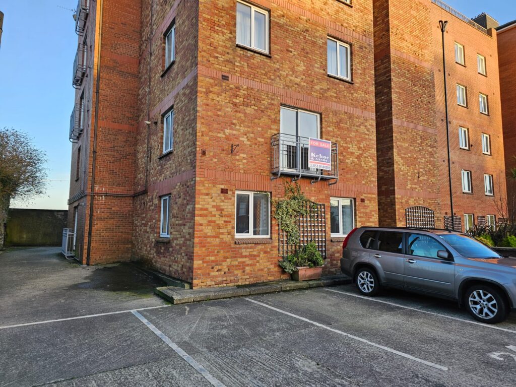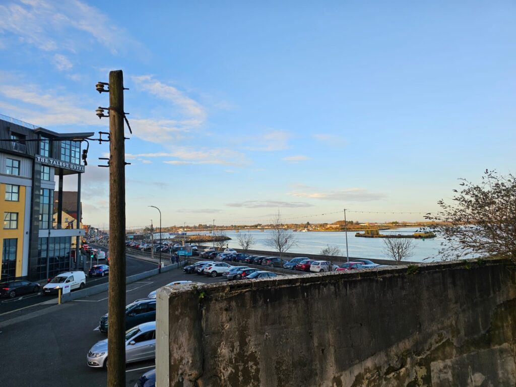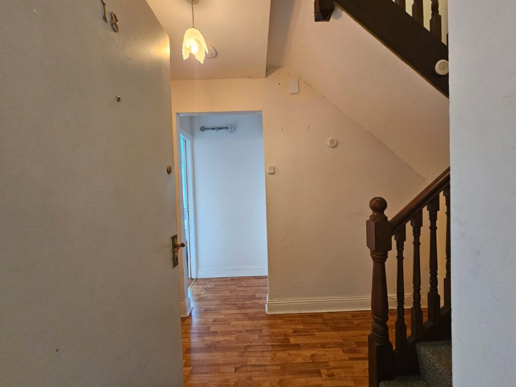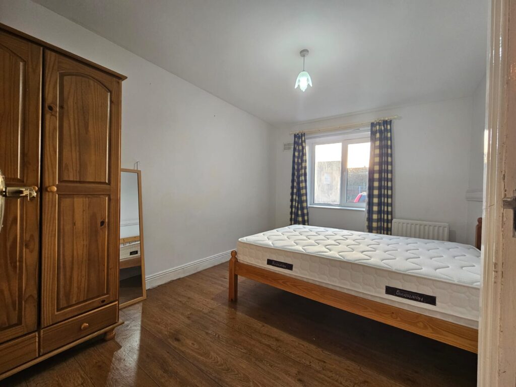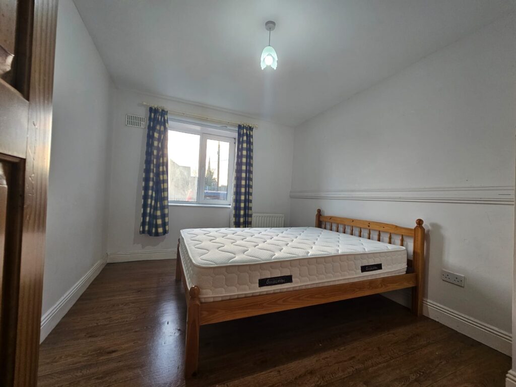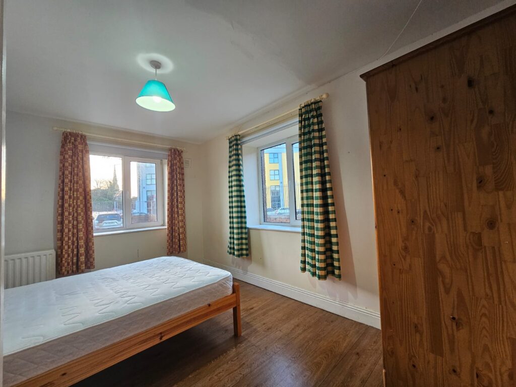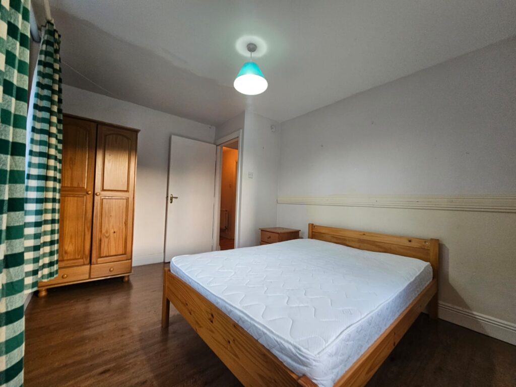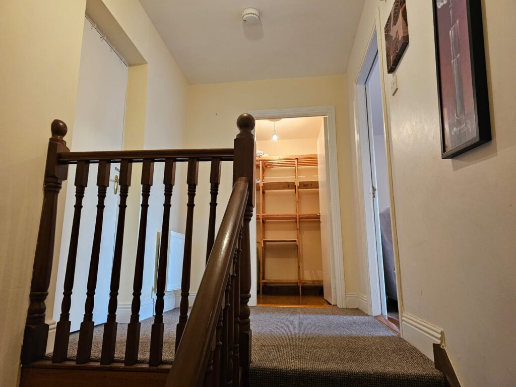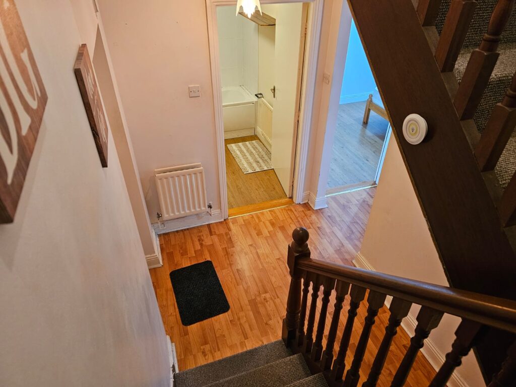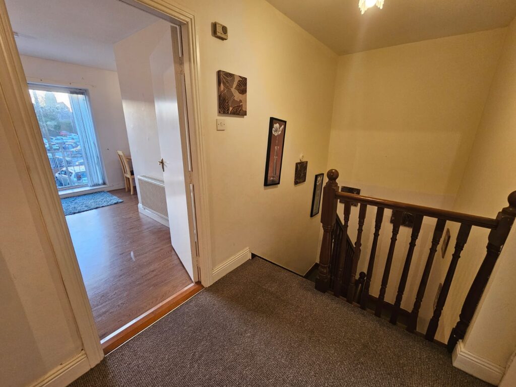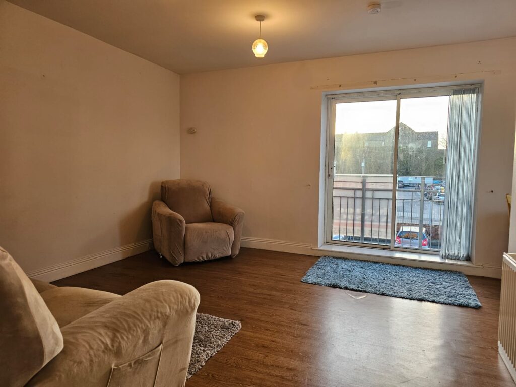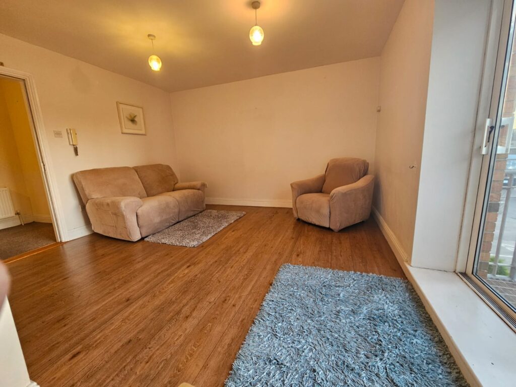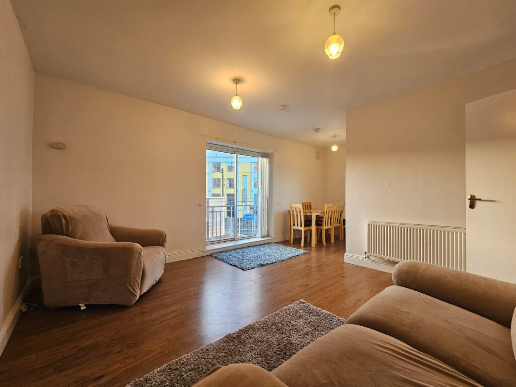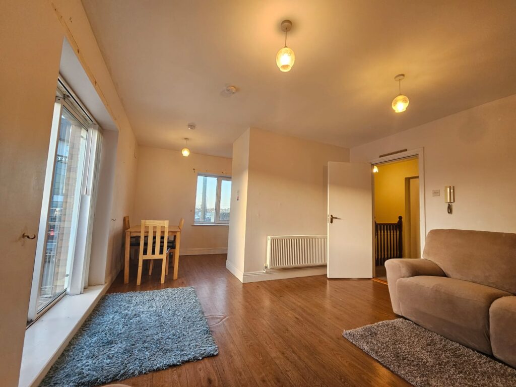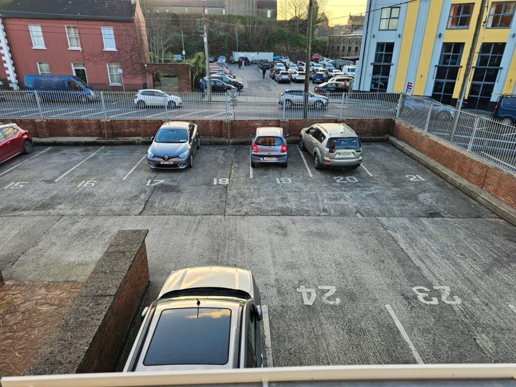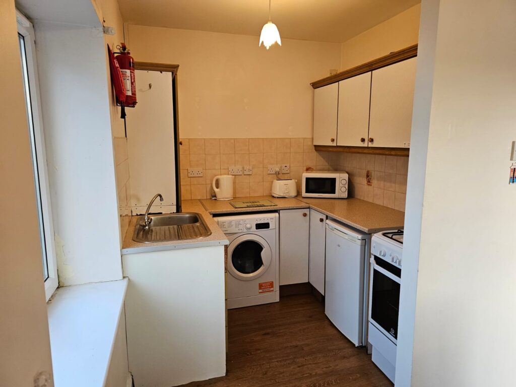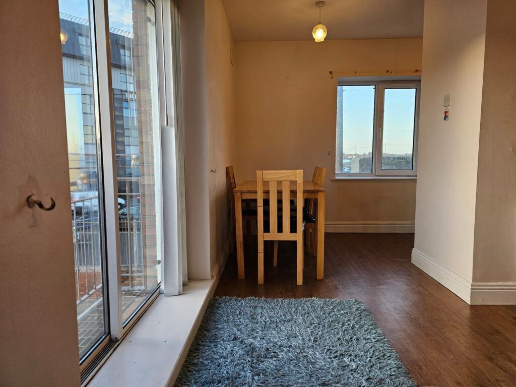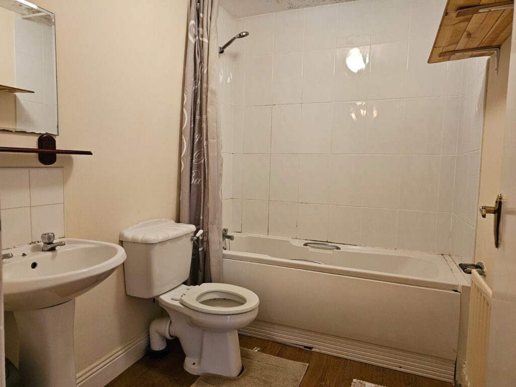Kehoe & Associates are proud to present this excellent 2-bedroom duplex apartment to market. No.18 Seascape is most conveniently located on Trinity Street, Wexford Town, within walking distance of all the amenities and facilities the town has to offer. These include Wexford bus and rail stations, supermarkets, hotels, leisure centres, GAA clubs, restaurants, churches and schools of all levels. Wexford quay’s wonderful waterfront is literally on your doorstep, together with with ‘The Rocks Trails’, which offers moderate length walking trails boasting splendid views over Wexford town and harbour ranging from Wexford bridge to Rosslare Strand. No.18 Seascape has its own designated car parking space, and the apartment block is serviced by an elevator.
The bright and spacious accommodation extends to c. 70.56 sq.m. / 759.50 sq.ft., laid out over two floors and benefits from dual aspect windows. The apartment occupies a corner position on the ground floor and first floor of the apartment complex. The ground floor comprises an entrance hallway, two large double bedrooms and a bathroom. Upstairs you will find a landing area with storage press, an open plan living / dining area, and a kitchen. There is a viewing balcony in the living room with a French door facing out to Trinity Street. The kitchen window faces towards Wexford’s quayfront with beautiful views of Wexford Harbour. This property would be ideally suited to a first-time buyer, somebody downsizing or indeed an investor eager to obtain a property to rent in a much sought after, convenient location. Viewing comes highly recommended.
Accommodation
Ground Floor
Entrance Hallway
0.52m x 0.54m (max)
Laminate floor.
Bedroom 1
4.04m x 2.90m (max)
Lino floor.
Bedroom 2
4.04m x 2.94m (max)
Lino floor and dual aspect windows
Bathroom
2.41m x 1.76m
Lino floor w.c., w.h.b., bath with mixer taps and tiled surround.
First Floor
Landing
2.00m x 1.78m
Carpet floor
Hotpress / Storage
1.75m x 1.78m
Lino floor.
Open Plan Living Room / Kitchen
Living Room
4.04m x 3.72m
Lino floor and French doors to viewing balcony.
Dining Area
2.20m x 1.82m
Lino floor.
Kitchen
2.25m x 2.16m
Lino floor, floor and eye level units, stainless steel sink,
washing machine, fridge, gas cooker, hob, extractor
and harbour views.
Outside
Exceptional town centre location
Walled apartment complex
Designated car parking space
Ample visitor spaces
Services
Mains water
Mains drainage
ESB
Intercom system
Gas fired central heating
High speed broadband available
SERVICE CHARGE 2024: €2,000
RENTAL INCOME: €1,000 per month
DIRECTIONS: Eircode: Y35 XV63

