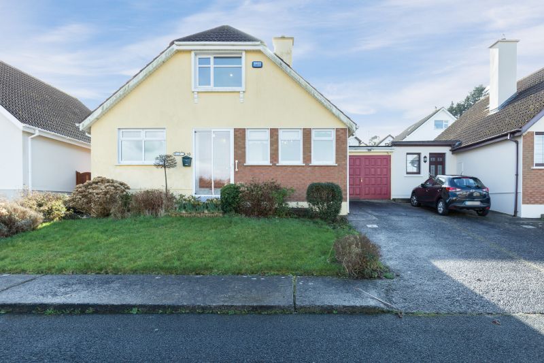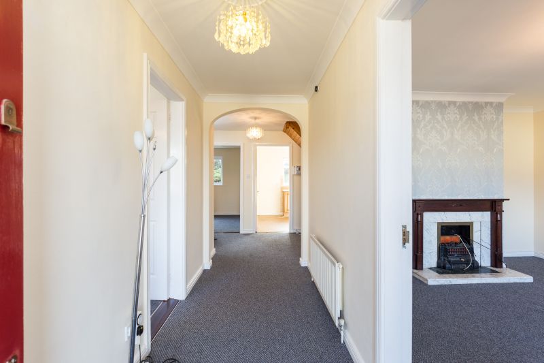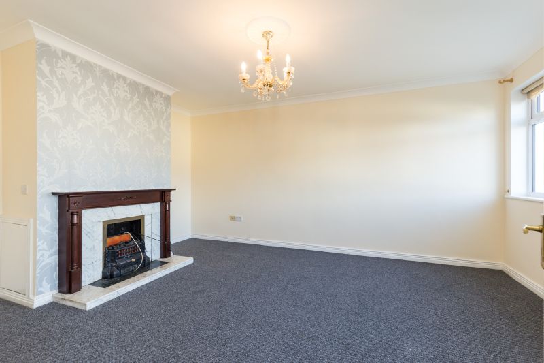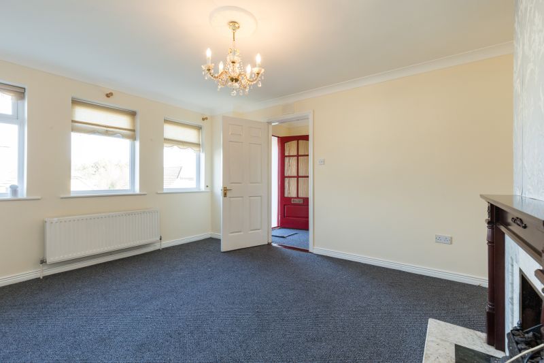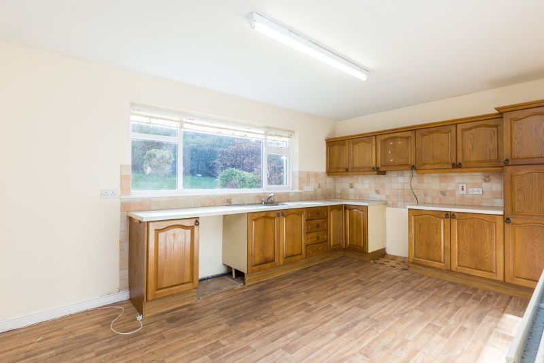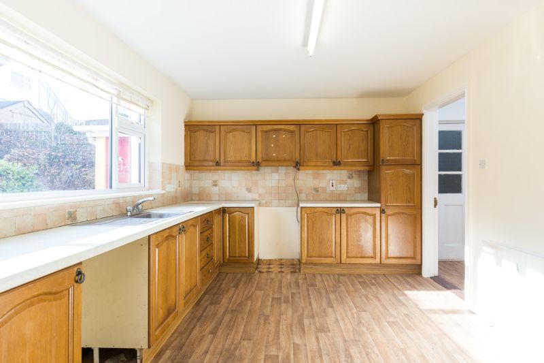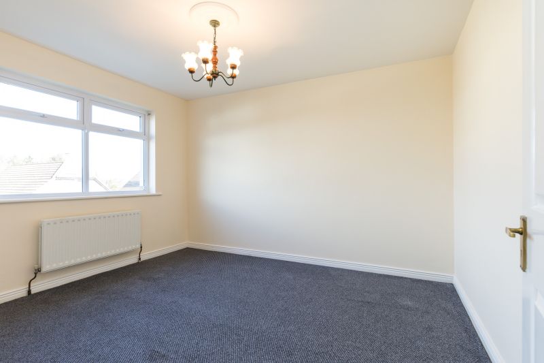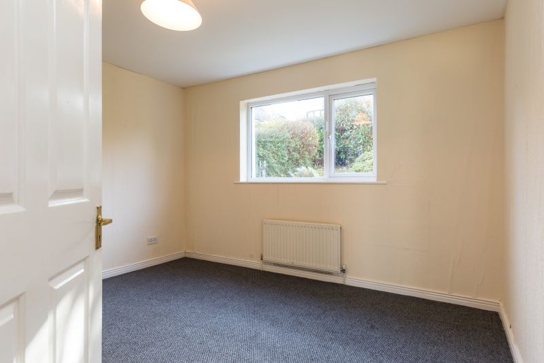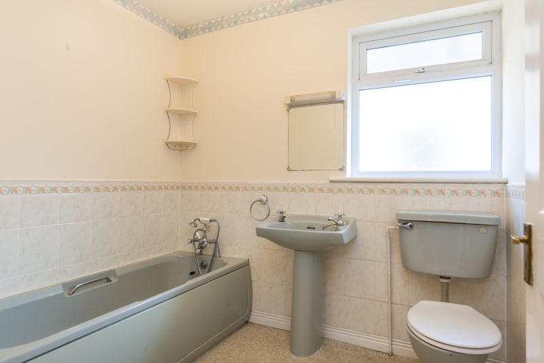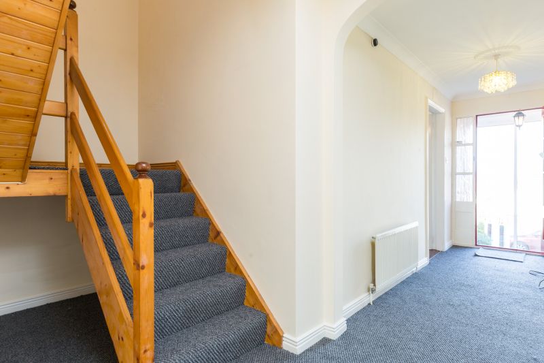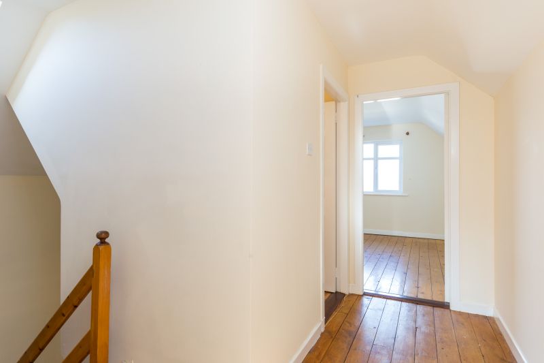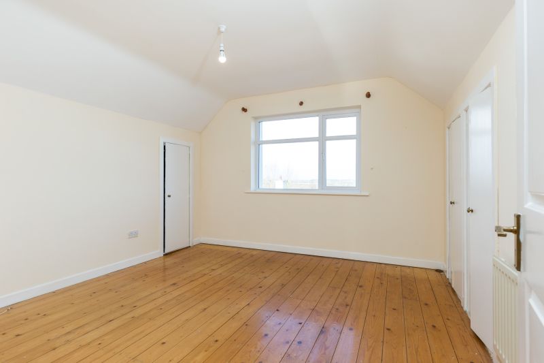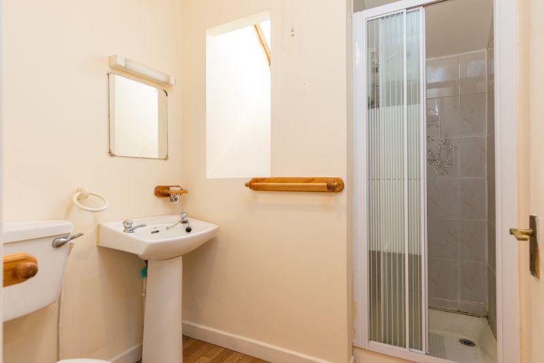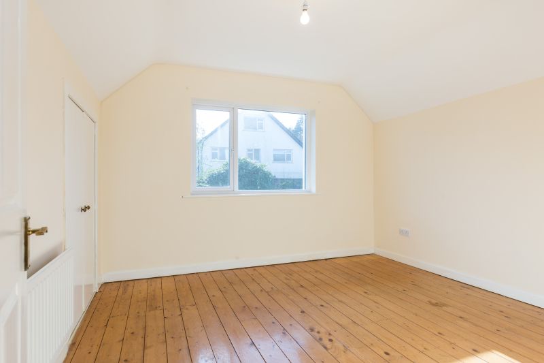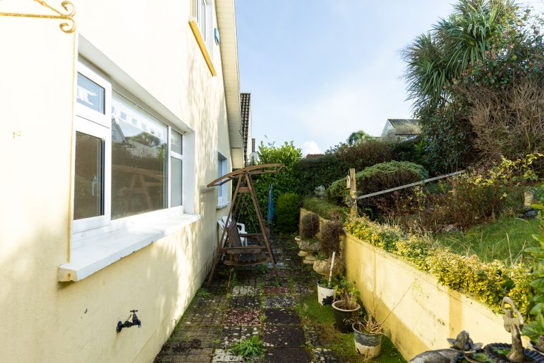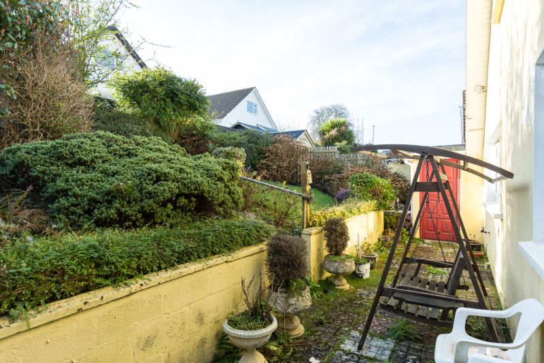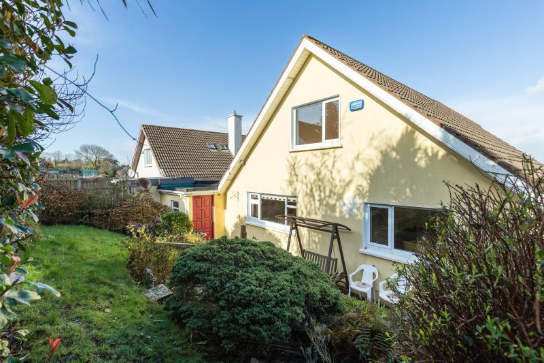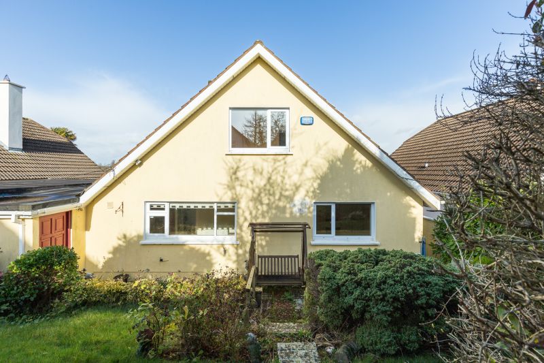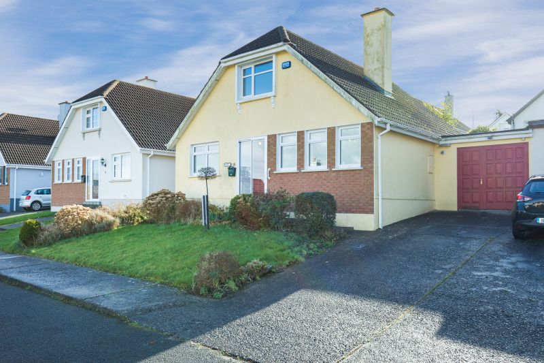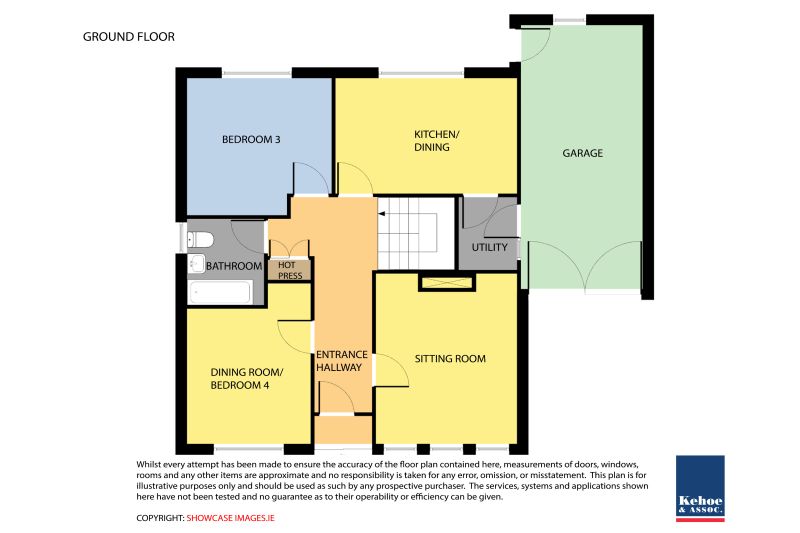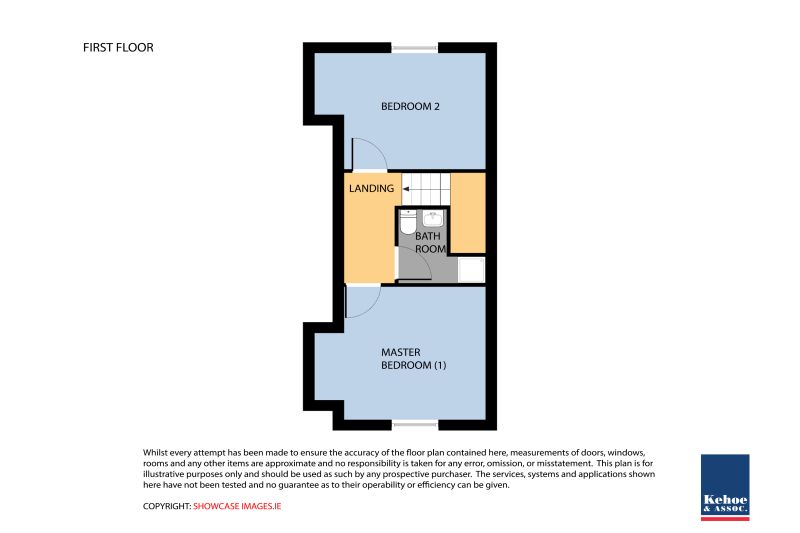This fine detached family home is perfectly positioned at Parkside, in Wexford Town. It occupies a quiet cul-se-sac position, yet within easy walking distance of all amenities. These amenities include; Wexford Boat & Tennis Club, bus & railway station, Dunnes Stores and all town facilities. It is also close to Wexford General Hospital, Wexford County Council & the Department of Environment Offices. The sale of this home offers an ideal opportunity to acquire a fine 4 bed property. From first floor level there are wonderful views over the River Slaney. There is an integral garage and the property has the benefit of gas fired central heating. Externally there is a driveway to the front offering off-street parking. To the rear there is an enclosed garden area with patio and some mature plants, shrubs and trees. Early viewing comes highly recommended. To arrange a suitable viewing time contact Wexford Estate Agents, Kehoe & Assoc. at 053 9144393.
| Accommodation | ||
| Entrance Porch | 1.45m x 0.83m | |
| Entrance Hallway | 6.16m x 2.45m (ave) | Hotpress – dual immersion water heater and fitted shelving. |
| Sitting Room | 4.81m x 3.70m | Feature fireplace, marble inset and timber surround – with back boiler system supplementing gas fired central heating. Ceiling coving and centre piece. |
| Kitchen/Dining Room | 4.66m x 3.16m | With fitted kitchen, wall and floor units, stainless steel sink unit, tiled splashback. |
| Utility Room | 2.08m x 1.64m | Plumbing for washing machine. Door to: |
| Integral Garage | 7.28m x 3.37m | With double doors to front and single door to rear garden. |
| Bedroom 1 | 3.73m x 3.17m | With fitted wardrobes. |
| Bedroom 2 | 3.27m x 3.70m | With fitted wardrobes. |
| Family Bathroom | 2.36m x 2.05m | With w.c., w.h.b., bath – shower connection above. |
| Timber staircase to first floor | ||
| Bedroom 3 | 3.76m x 3.64m | With extensive storage into eaves, T&G timber floor, fitted wardrobe and views of the River Slaney |
| Bedroom 4 | 3.64m x 3.27m | With built-in wardrobes. |
| Landing Area | 3.12m x 1.70m (ave) | |
| Shower Room | 2.43m x 1.96m | With w.c., w.h.b. Shower stall with Trition T80 electric shower, tiled shower stall. |
| Total Floor Area: c. 144 sq. m. (c. 1,550 sq.ft.) – including integral garage | ||
Services
Mains water.
Mains drainage.
ESB.
Telephone.
Fully alarmed.
Gas fired central heating.
Outside
Lawn to front and rear.
Mature, plants, shrubs and some trees.
Patio area to rear.
Integral garage – 7.28m x 3.37m
Concrete driveway.
Ample parking.

