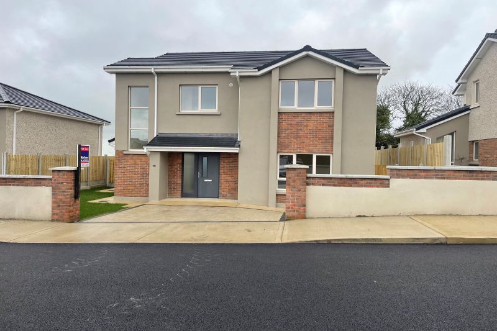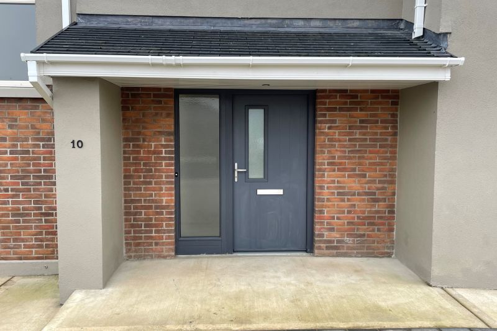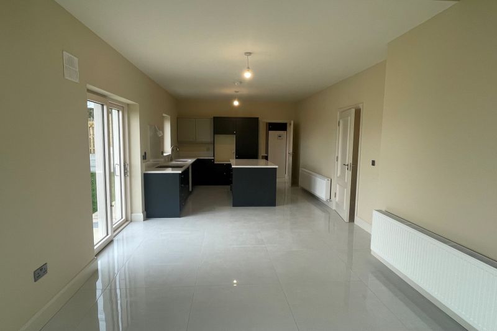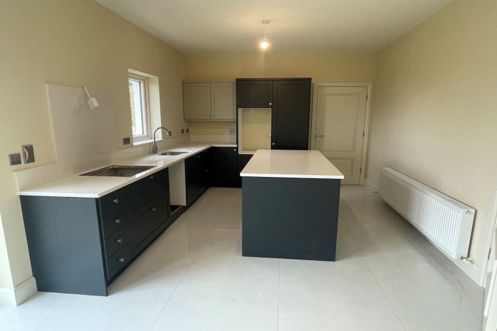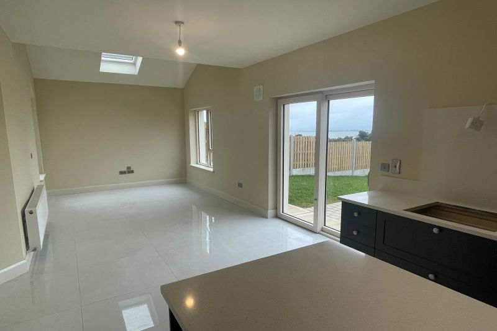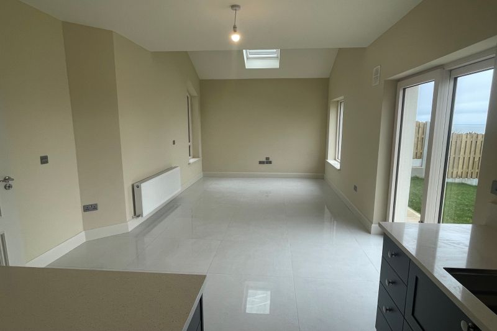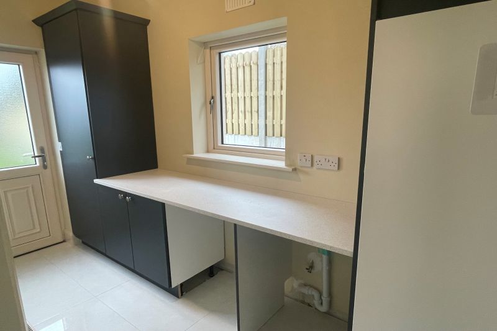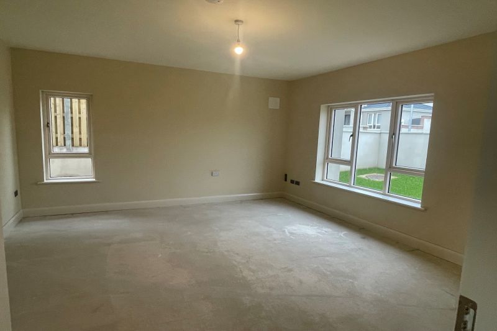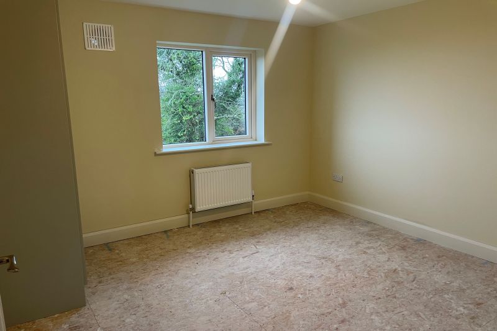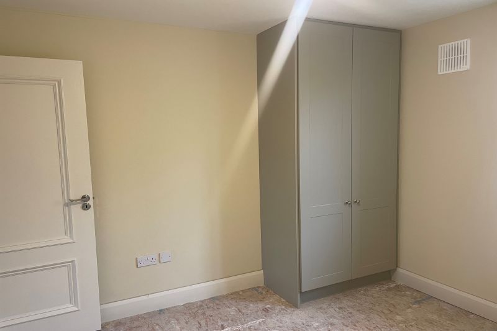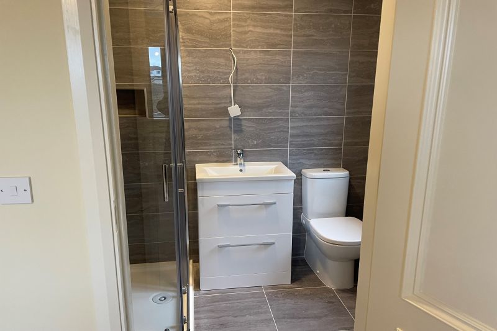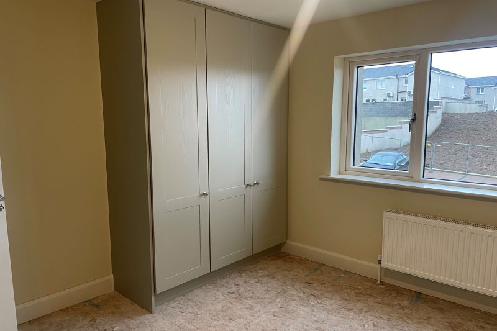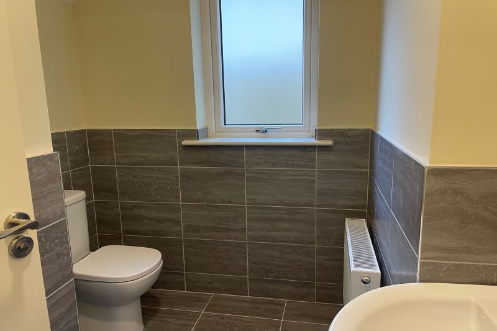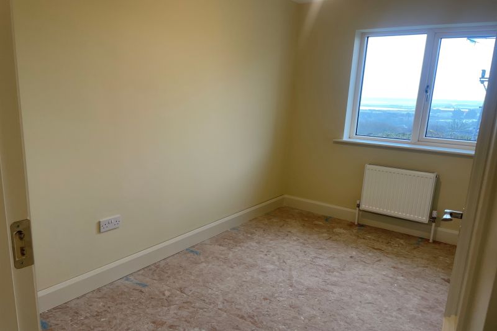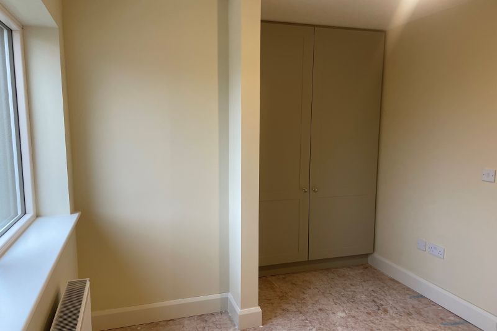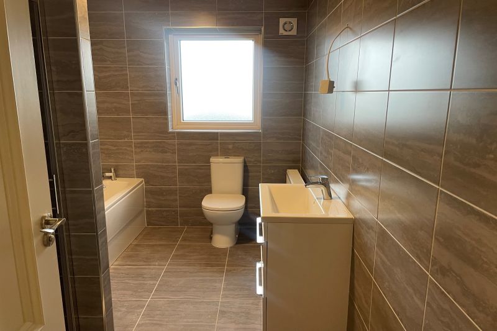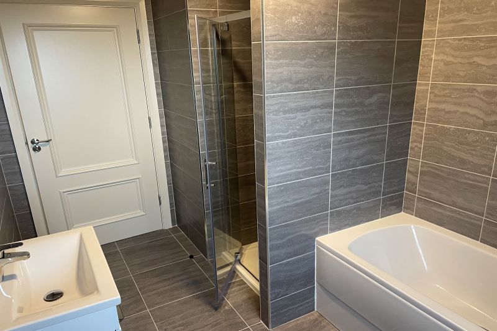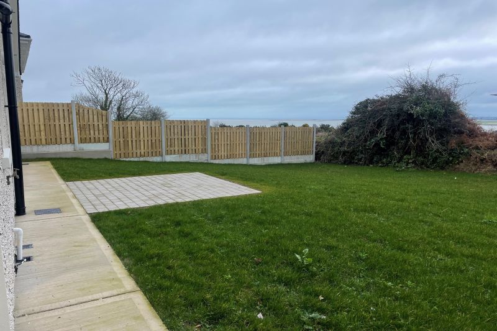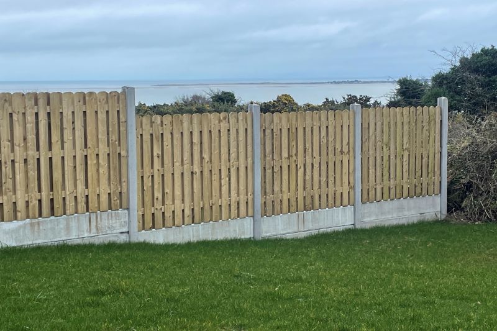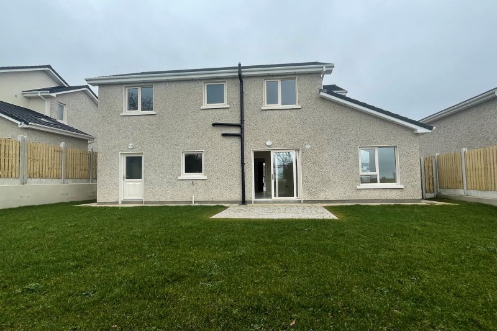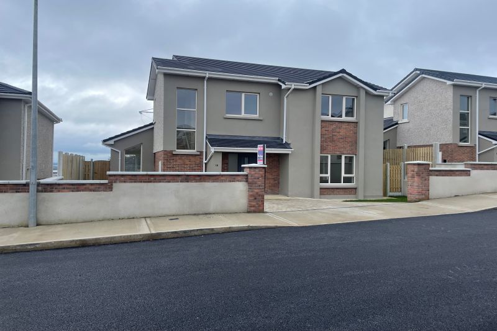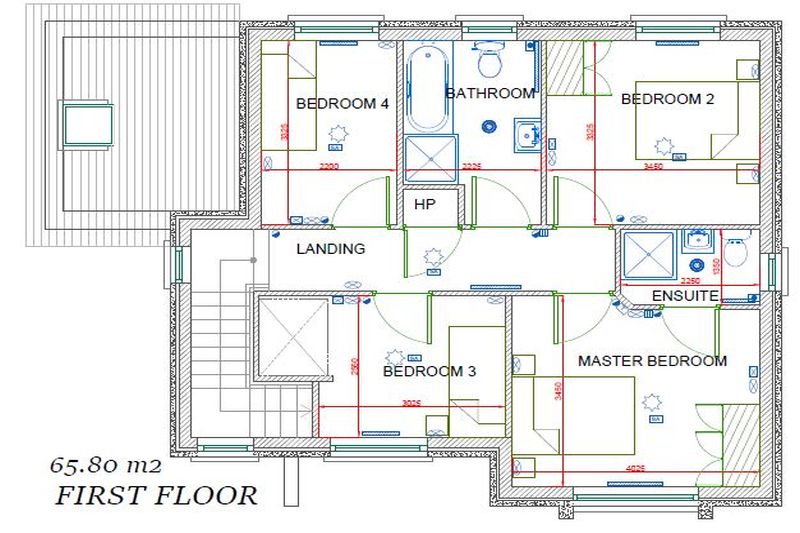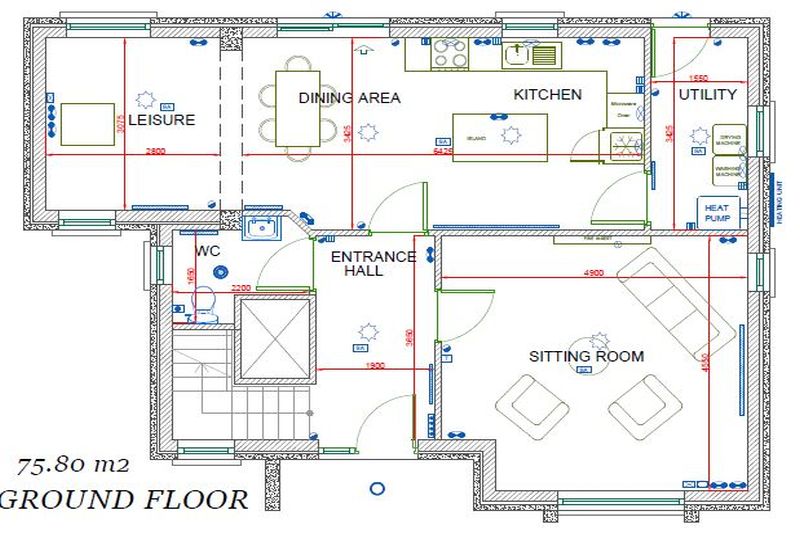Kehoe & Assoc. are delighted to bring this well laid-out A2 rated property to market. A four-bedroom detached home in Roxborough Manor built in 2022. Spacious and full of natural light extending to c. 141 sq.m. / 1,524 sq.ft. High specification finish including double glazed PVC windows and bespoke kitchen & island, utility room is pressed and 3 bedrooms feature built-in wardrobes.
An easy life awaits here in with the Golf Course just a 15 minute walk away. This home benefits from an A2 rating and an Air to Water heat pump system. A pressured shower in the main bathroom and ensuite. Quality tiling in bathroom, en-suite, kitchen, utility and entrance hall.
There is a south facing patio ideally located off the double open plan sliding doors – ideal for al fresco dining with stunning panoramic sea views.
Located within a short drive of Wexford town and a host of local schools.
A must view – to arrange a suitable viewing time contact the sole selling agents Kehoe & Assoc. on 053 9144393.
| Accommodation |
|
|
| Entrance Hallway | 3.80m x 3.0m | Tiled flooring. Study desk area. |
| Guest W.C. | 2.25m x 1.68m | Tiled flooring, w.c. & w.h.b. |
| Kitchen/Living / Leisure Area | 9.56m x 3.4m | Tiled flooring throughout. Cedarwood fitted kitchen with island – floor & eye level cabinets with quartz worktops. Large island with quartz worktop, ample storage space & drawers and breakfast counter space. Window overlooking rear garden with panoramic sea view. Double sliding doors leading out to large South facing patio area. Extra veiling height in leisure area of room which also is dual aspect to front and rear gardens. |
| Utility Room | 3.42m x 1.53m | Built in cabinets. Tiled Floor. Door with access to rear garden. |
| Living Room | 4.93m x 4.53m | |
| First Floor | ||
| Master Bedroom | 4.03m x 3.43m | Large window overlooking green space. Built in wardrobes. |
| En-suite | 2.22m x 1.41m | Tiled flooring and walls. Fully tiled corner shower with pressurised shower, W.C., w.h.b. with drawer cabinet underneath. |
| Bedroom 2 | 3.29m x 3.44m | Built in wardrobes. Window overlooking garden and panoramic sea views. |
| Bedroom 3 | 2.99m x 2.52m | Built in wardrobes. |
| Family Bathroom | 3.26m x 2.78m | Tiled floor & walls, bath with separate shower stall. W.C., w.h.b. with drawer & underneath. |
| Bedroom 4 | 3.3m x 2.19m | Built in wardrobes. |
Services
Mains water
Mains drainage
Air to Water heating system.
Fibre Broadband available.
Outside
Recently laid lawns, rear boundary is a natural ditch.
Footpath surround and all level access
Cobblelock driveway, side gates.
Wired for electric car charging point
Off street parking.

