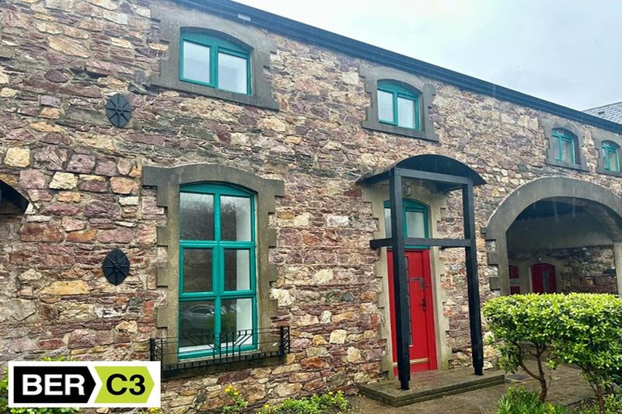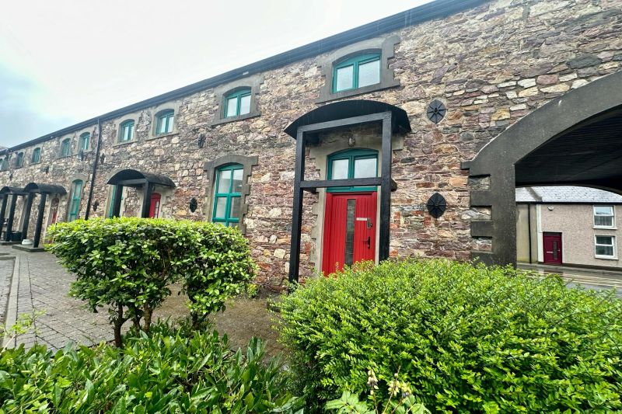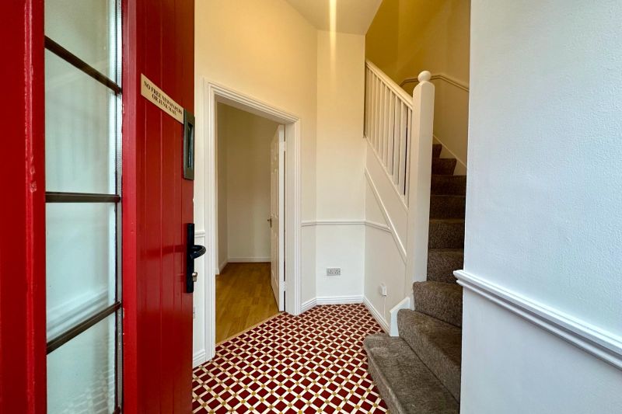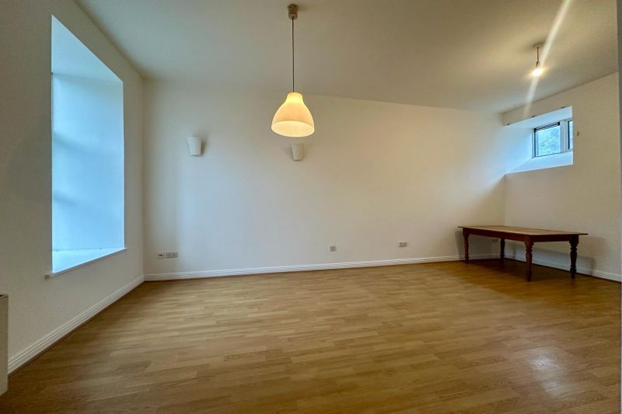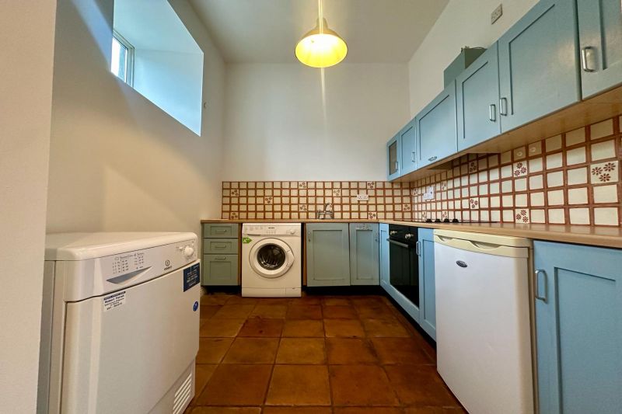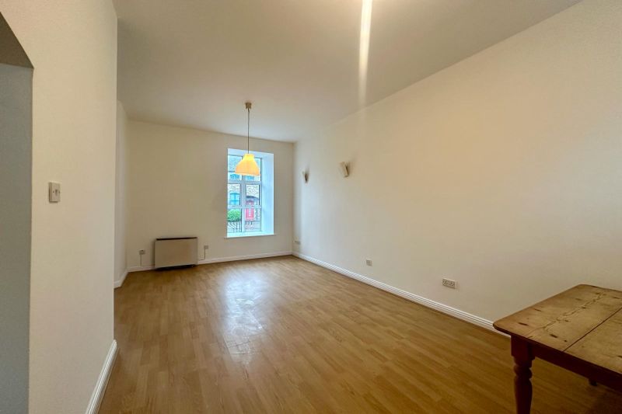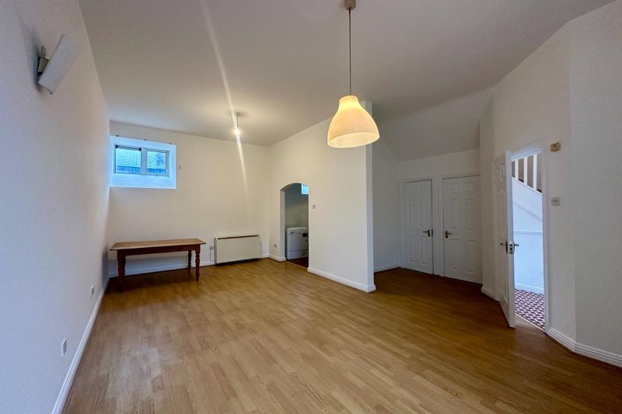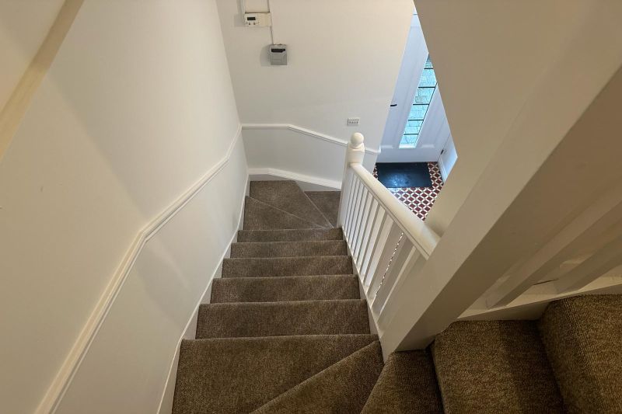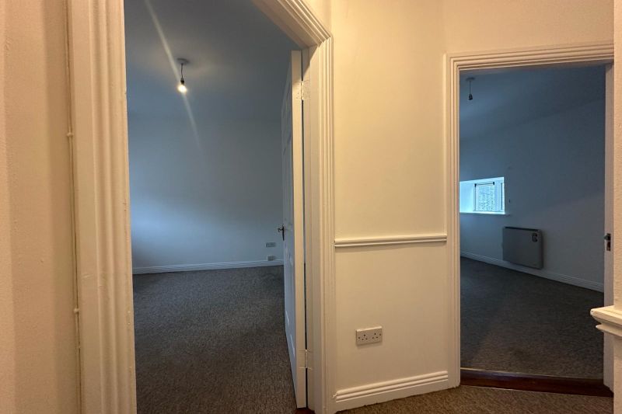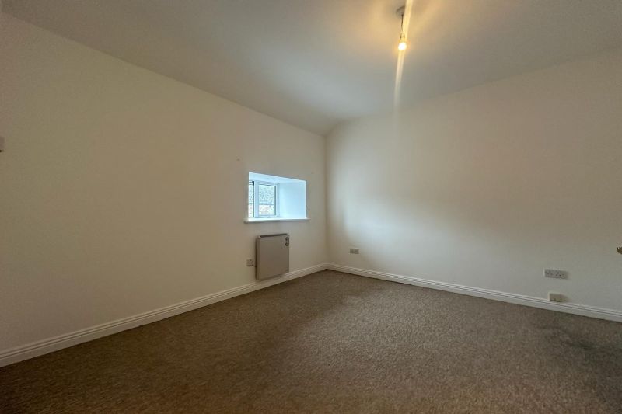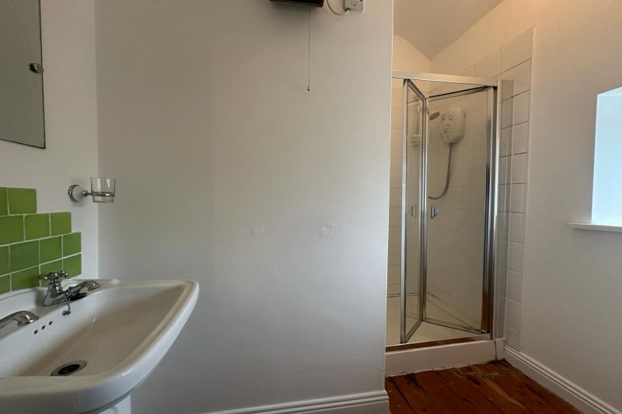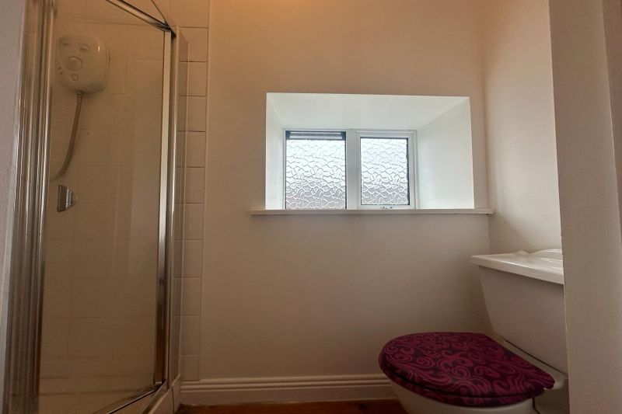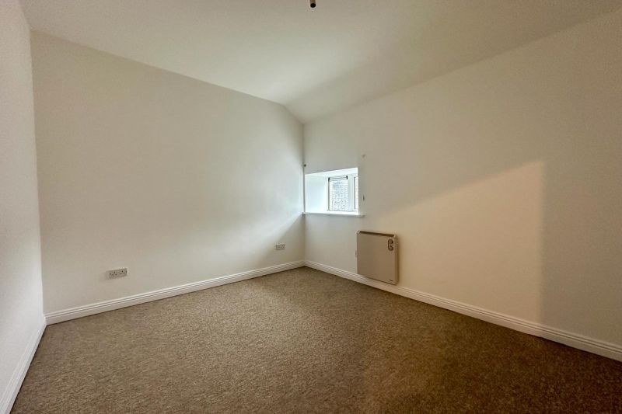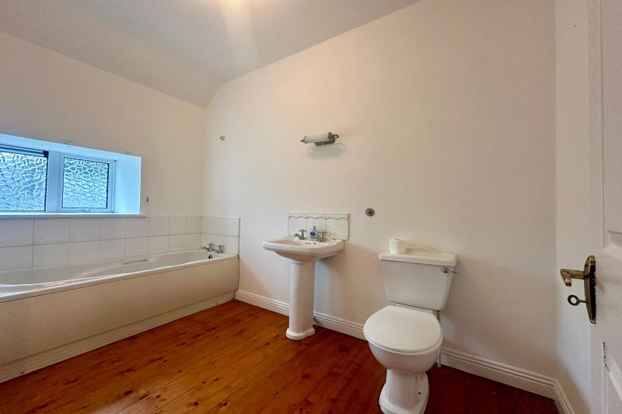- Superb location within walking distance of all imaginable amenities in Wexford Town Centre.
- End of terrace townhouse in a quiet courtyard of a mature development.
- Comprising of 2 bedroom and 2 bathrooms, extending to c. 78 sq.m. / 839.6 sq.ft.
- Accommodation in brief comprises of entrance hallway, open plan living/dining area, kitchenette, 2 bedrooms (master en-suite) and family bathroom.
No. 1 The Pillar is an outstanding 2-bedroom terraced townhouse, located in one of the most sought-after & easy access areas of Wexford Town Centre. All amenities including Main Street shopping, supermarkets, bars & restaurants, and Wexford’s stunning Quay-front, all within walking distance.
The property is ideally located in a very attracted stone brick development with communal parking. The accommodation is laid out over two floors. On the ground floor, you enter into the hallway with beautiful black & white tiles. Following through to a large open plan living/dining area with dual aspect lighting and compact kitchen area, with all appliances included. On the first floor the accommodation comprises of 2 bedrooms (master en-suite) and family bathroom, all generously proportioned in size.
Viewing comes highly recommended and is by prior appointment with the sole selling agents only. Contact Kehoe & Assoc. on 053 9144393.
| Accommodation | ||
| Entrance Hall | 2.51 (max) x 1.53 m | Tiled flooring. |
| Living / Dining Area | 6.28 m x 4.92 m | Timber laminate flooring, dual aspect lighting with large window overlooking central courtyard and raised window at street side. Note: High ceilings measuring 3.16 m |
| Kitchen | 2.65 m x 2.43 m | Tiled flooring, floor and eye level fitted kitchen with ample worktop space, stainless steel sink and drainer, tile splash back, Indesit 4 ring electric hob with extractor fan overhead, Bosch electric oven, under counter Whirlpool fridge and Bush washing machine.
|
| Hot Press | ||
| Coat Closet / Storage Space | 0.18 m x 0.85 m | |
| Timber carpeted staircase leading to first floor. | ||
| Landing Area | 2.35 m x 0.92 m | Carpeted flooring. |
| Bedroom 1 | 4.00 m (max) x 3.50 m | Carpeted flooring throughout, ensuite. |
| Ensuite | 2.32 m (max) x 2.12 m | Tongue and groove flooring, enclosed shower with floor to ceiling surround tiles and glass door Triton T80xr, w.h.b. with tile splashback with mirror and lighting overhead, w.c.
|
| Bedroom 2 | 3.98 m x 2.87 m | Carpeted flooring and window overlooking streetside. |
| Family Bathroom | 3.19 m x 1.86 m | Tongue and groove flooring, bath with half wall tile surround, privacy window overlooking streetside, w.h.b. with tile splashback & lighting overhead. w.c.
|
| Total Floor Area: c. 78 sq.m. / 839.6 sq.ft. |
Viewing: Viewing is strictly by prior appointment and to arrange a suitable viewing time contact the sole selling agents, Kehoe & Assoc. at 053 9144393.
Management Fees: Management company is Citadel, approximate annual fees are c. €1,100 to include: block insurance, refuse collection, gardening and landscape, agent and administration fees.

