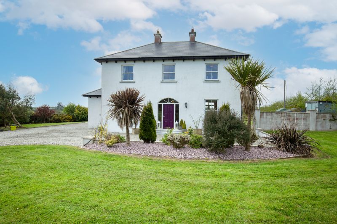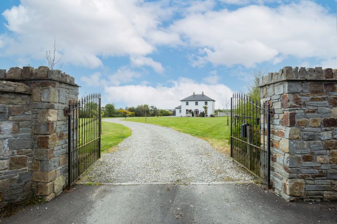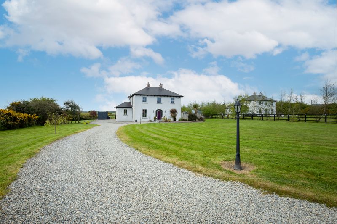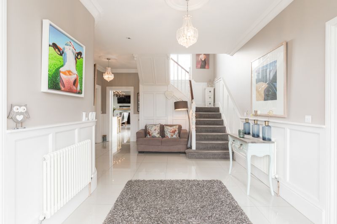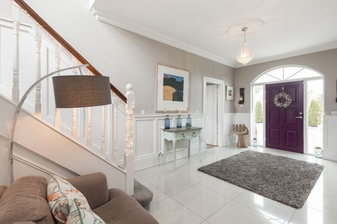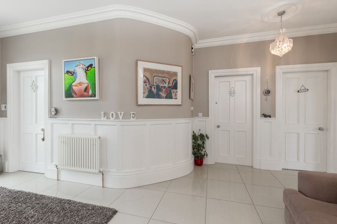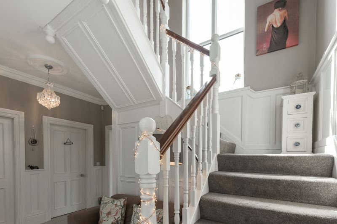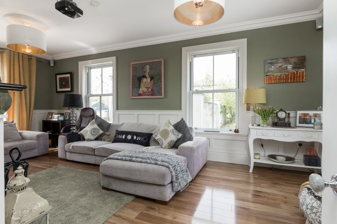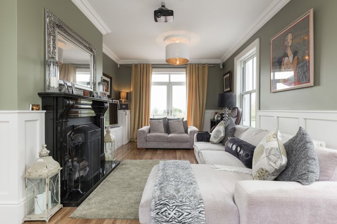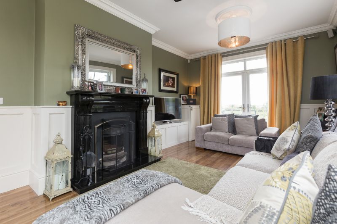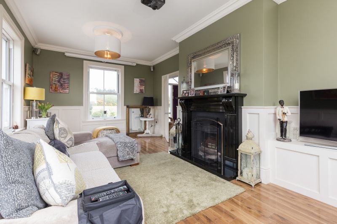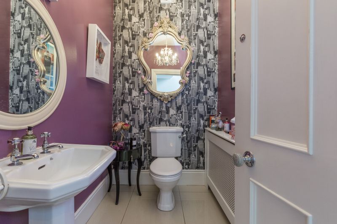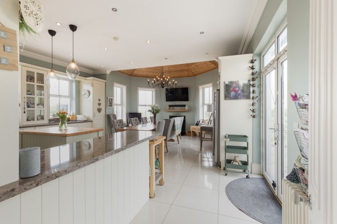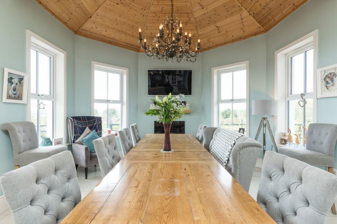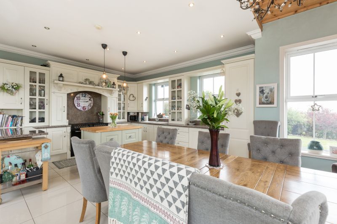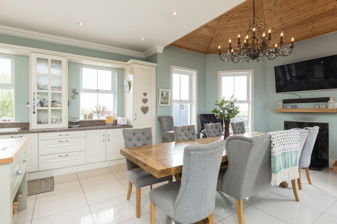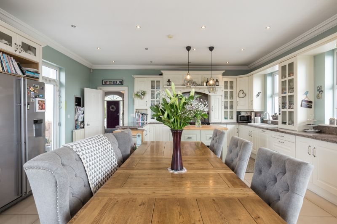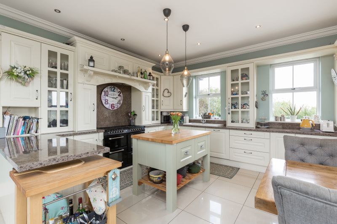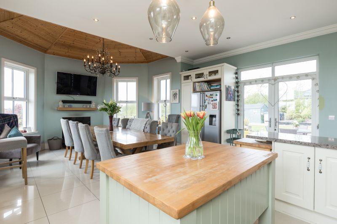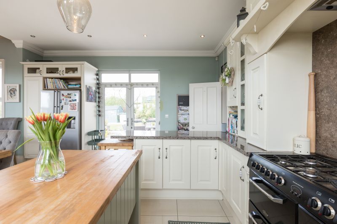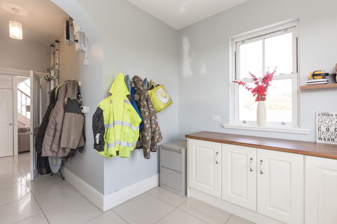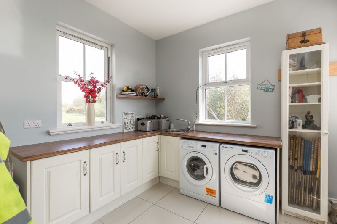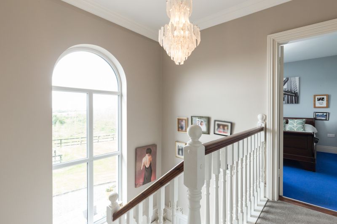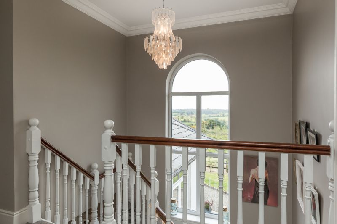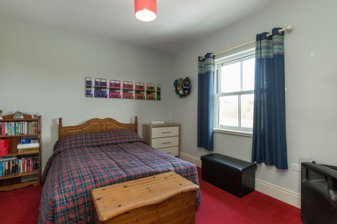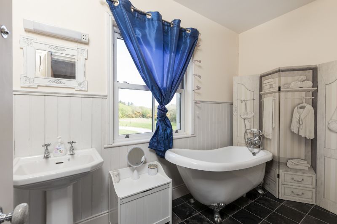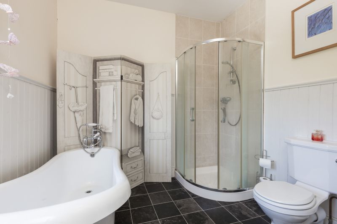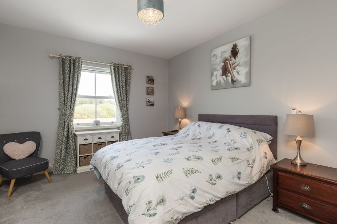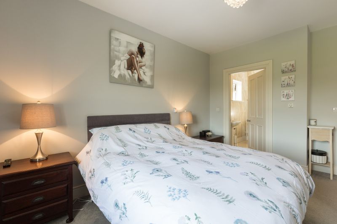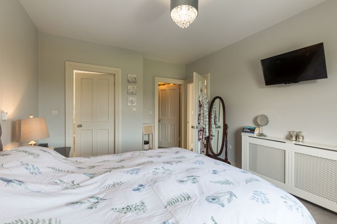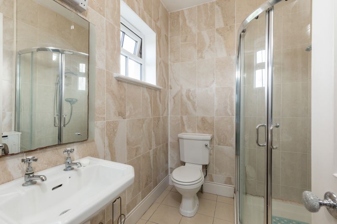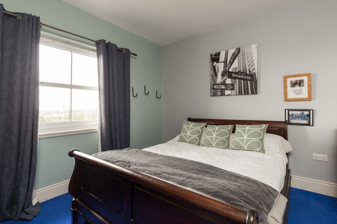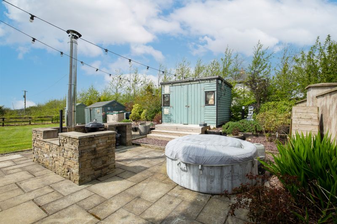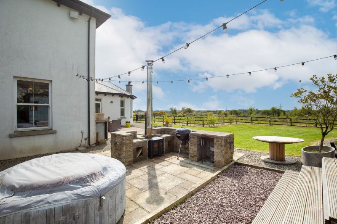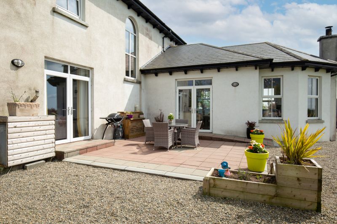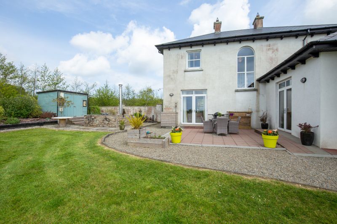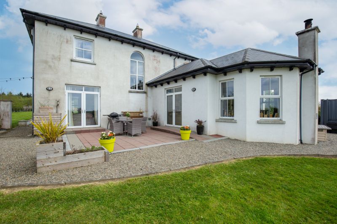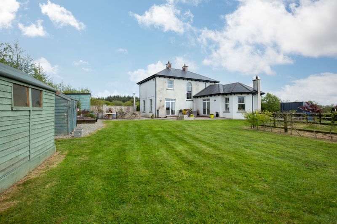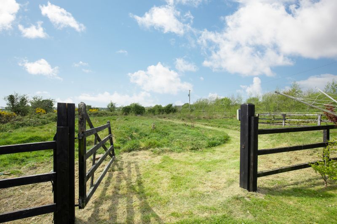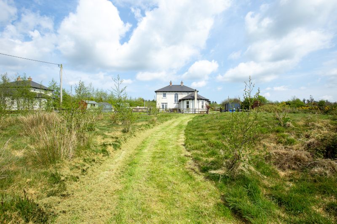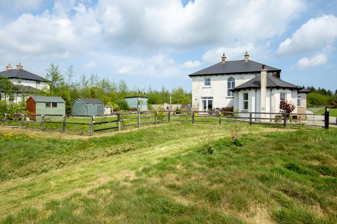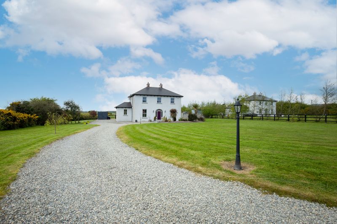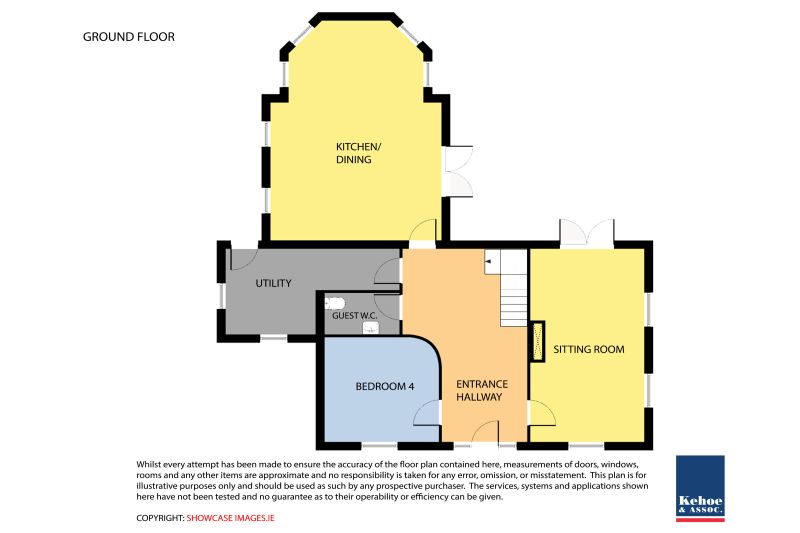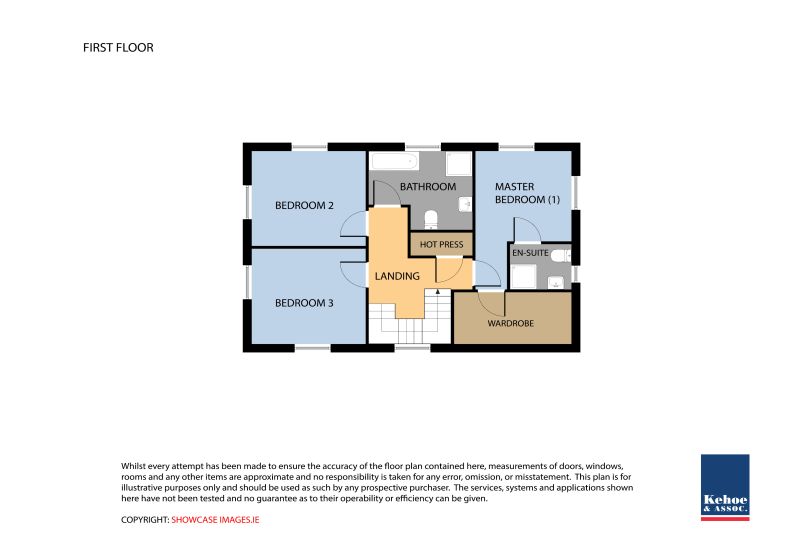A most conveniently located rural family home just off the R733 New Line Road, ten minutes from Wexford town and within 3.6km of the village of Murrintown where village amenities include a church, primary school, childcare facility, large community centre, children’s playground, take away, pub and a new shop. The property is ideally located for any active family with a range of sporting amenities nearby; Forth Celtic is within walking distance, the popular St. Martins GAA club is reached within 7 minutes’ drive and there is a host of horse riding schools nearby. Johnstown Castle estate with wonderful garden walks borders the village. The Forth Mountain Hiking Trails are only 4km away and the sandy beaches of Rosslare Strand is a short 20 min drive away.
On arrival the approach to this beautiful Georgian property the impressive façade with large sash windows and granite stone features set the tone of this superbly built property. Constructed in 2009 by Darragh Ryan, finished to high standards. The gardens are well laid out with sheltered patio areas including a garden stove, a garden room and second patio just off the kitchen – al fresco dining throughout the day can be enjoyed from this south facing rear garden. A forest of alders was planted at the rear of the c. 1.48 acres site three years ago.
Inside the high standards continue with a large hallway with panelling throughout, a sitting room which easily converts to a cinema room and a downstairs bedroom which could also be a formal dining room. The treasure of this property is the large kitchen dining area to the rear of the property, availing of natural sunlight through the entire day, it is the ideal family gather spot. Upstairs a large window from the staircase overlooks the rear gardens. The master bedroom is spacious with a walk-in-wardrobe and ensuite. There are two further spacious bedrooms and a family bathroom with free standing bath.
Viewing comes highly recommended and is by prior appointment with the sole selling agents only. Contact Kehoe & Assoc. on 053 9144393.
| Accommodation |
|
|
| Entrance Hallway | 6.79m x 2.86m | Tiled flooring, panelling, ceramic radiators, coving, ceiling roses, feature curved walls, alarm. |
| Sitting Room | 6.81m x 3.72m | Timber laminate flooring, panelling surround, ceramic radiators, open fire with cast iron insert & black marble surround, built-in t.v. cabinet, coving, ceiling rose. French doors leading out to patio. (Easily adapted to Cinema room – projector & screen included) |
| Guest W.C. | 2.26m x 1.51m | Tiled flooring, w.c., w.h.b. with mirror & light overhead. Radiator cover. |
| Kitchen | 7.77m x 5.85m | Tiled flooring, floor & eye level cabinets surrounding the Belling Kensington Range style cooker with extractor fan overhead, display cabinets left and right. Ceramic sink with build-in double drainers. Integrated Electrolux dishwasher, integrated Samsung American fridge-freezer, ample pantry spaces. Dining area extends out into octagon shaped room with solid fuel stove & oak mantle and t.v. points overhead (island unit not staying). French doors to side patio. |
| Bedroom 4/Dining Room | 3.76m x 3.43m | Carpet flooring, feature curved wall, coving, ceiling rose, large sash window overlooking front garden, ceramic radiator |
| Utility Room | 5.65m (max) x 3.13m (max) | Tiled flooring, built-in floor to ceiling cabinets, attic access, radiator covers, floor level cabinets with worktop space, plumbed for washing machine & dryer, stainless steel sink. Dual aspect and side door leading to rear garden. |
| Timber carpeted staircase to first floor – large window brightly lighting spacious landing | ||
| Spacious Landing | 3.13m (max) x 3.10m (max) | Hotpress with dual fuel immersion with solar panel water tank and shelving. |
| Master Bedroom | 4.71m x 3.45m | Carpet flooring, large sash window overlooking front gardens. Radiator cover, telephone point, alarm. |
| Walk-in Wardrobe | 1.90m x 1.90m | Carpet flooring, built-in shelves and railing. |
| En-suite | 2.28m x 1.80m | Fully tiled, corner shower stall with pressure pump shower, w.c., w.h.b. with mirror & lighting overhead, radiator cover |
| Bedroom 2 | 3.69m x 3.33m | Carpet flooring, window overlooking rear garden, t.v. points. |
| Bedroom 3 | 3.72m x 3.33m | Carpet flooring, large sash window overlooking front garden, t.v. points. |
| Family Bathroom | 3.16m x 2.50m | Vinyl flooring, wall panelling, enclosed tiled corner shower, w.c., w.h.b., free-standing bath with shower faucet, chrome heated towel rail. Large sash window overlooking front garden. |
Services
Mains water
Bio-Crete Treatment Plant
OFCH
Thermal Solar panels
Fibre Broadband.
Outside
Sweeping stone driveway
South-westerly facing patio with sheltered walls and stove.
Granite stone features
Garden Room
Please Note: The island unit in the kitchen is not included in the sale

