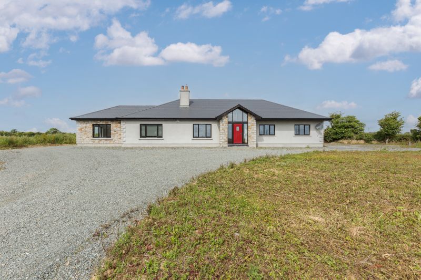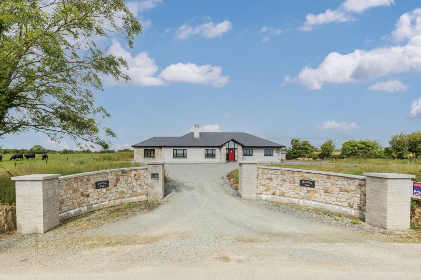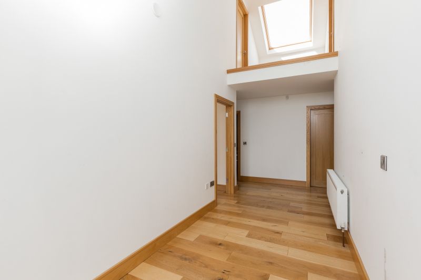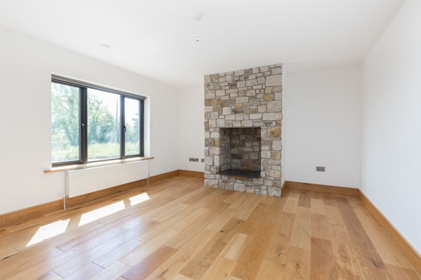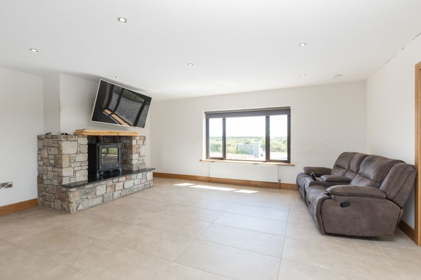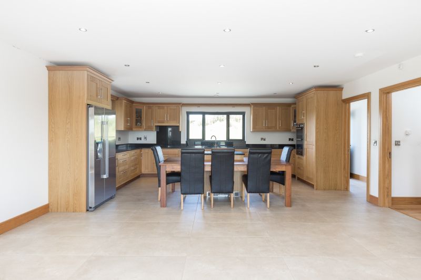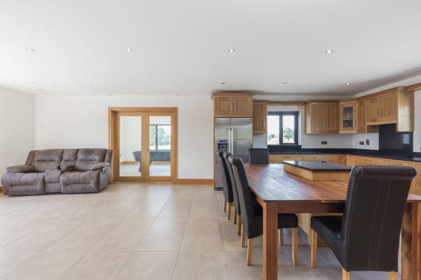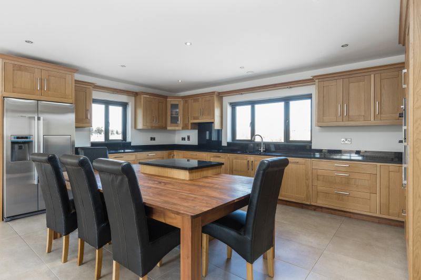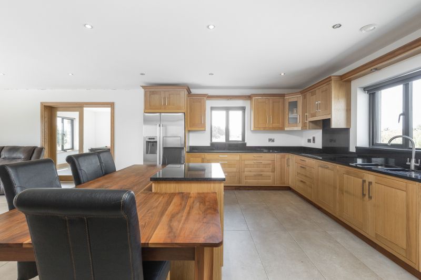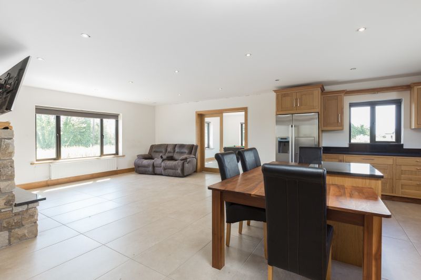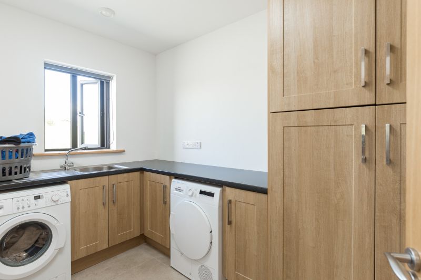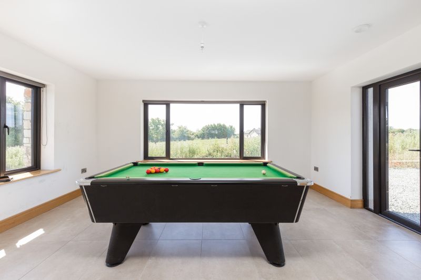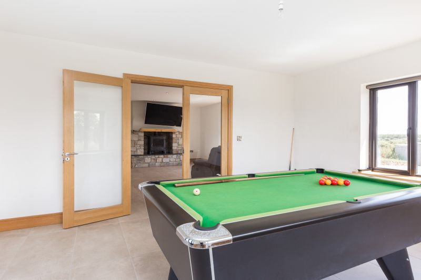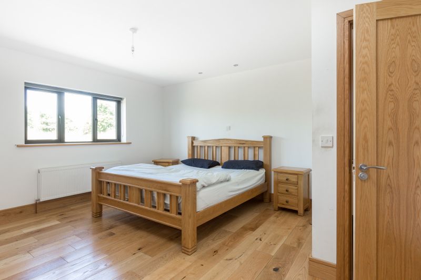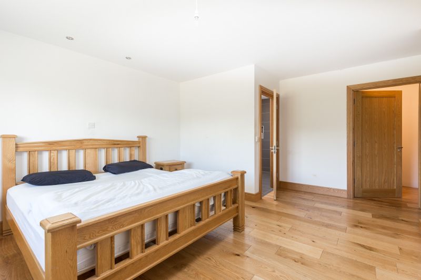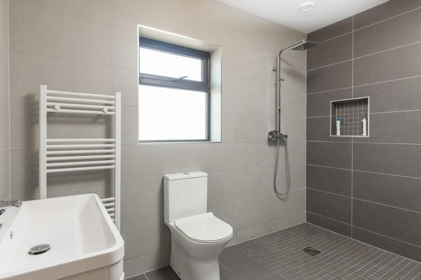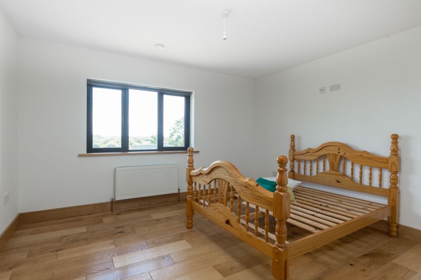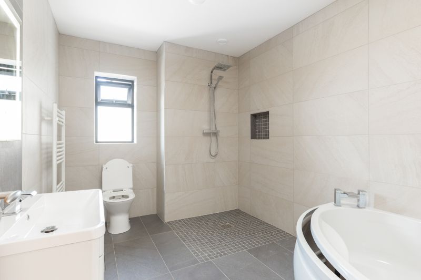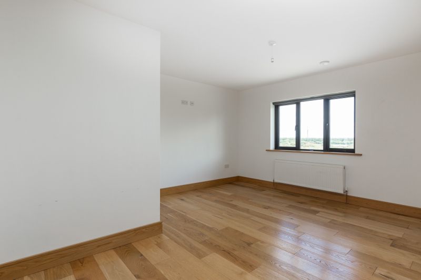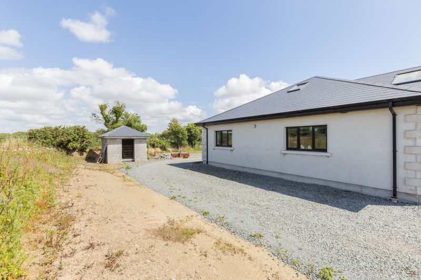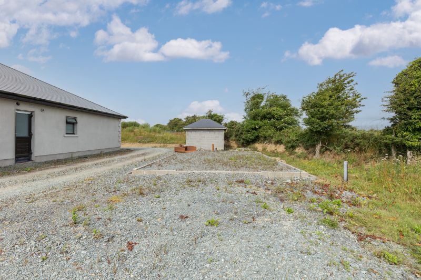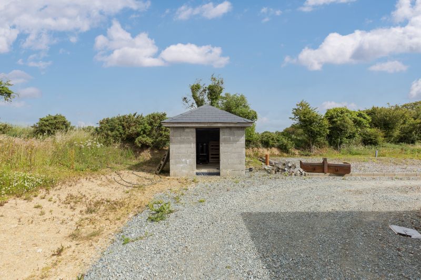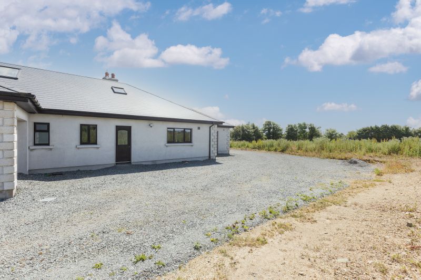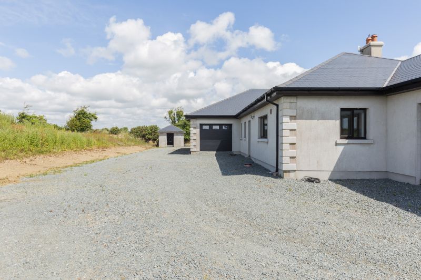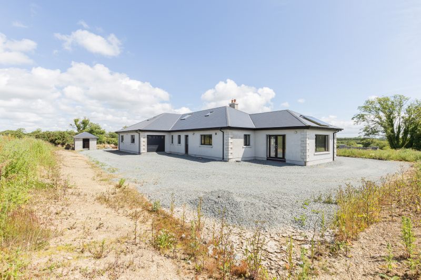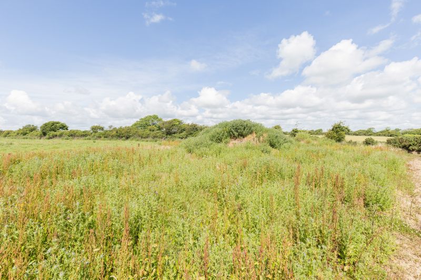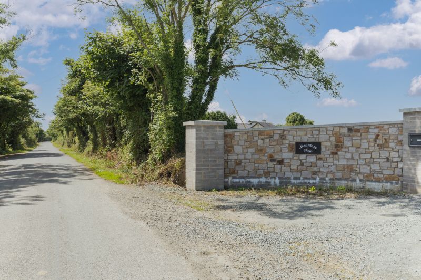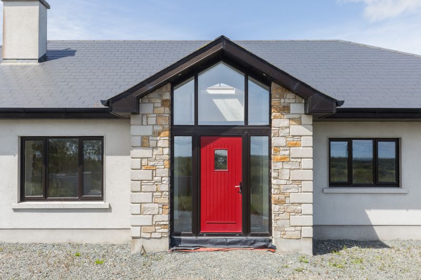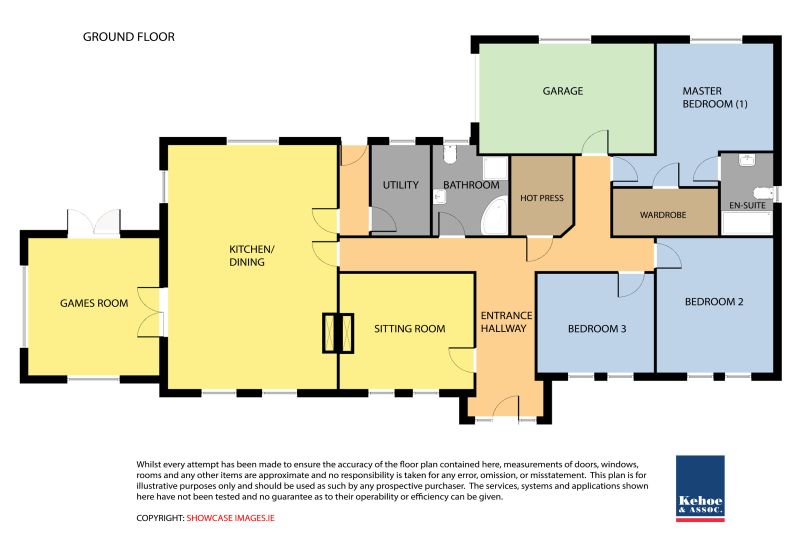A rare opportunity to acquire a property less than five years old with high quality finishes and potential to create your own space. Located in the picturesque location of Bannon Bay, where the shore walk way is only 1km from your doorstep, pony trek trails and tons of Wexford beaches await. The accommodation is well proportioned, bright and spacious and laid out over c. 2,562 sq.ft. / 238 sq.m with high quality finishes. Solid oak floors, oak doors, skirting and architrave throughout. Internally the accommodation is characterised by space and light with features such as double-height vaulted ceilings in the entrance hall. The kitchen, dining and living room at the heart of the property is spacious and bright with dual aspect to the front and the rear of the property. The kitchen is a solid oak shaker style kitchen with granite worktops and floating island with wrap around walnut table.
There is potential to extend the living space on the first floor. This is floored and hosts multiple velux windows, to include a gym c. 44 sq.m and separate office c. 36 sq.m bring the total floor area of the property to c. 324 sq.m. / 3,434 sq.ft.
The location is central to Welligtonbridge, within 4km of all amenities at Wellingtonbridge village including, restaurants, pubs, pharmacy, post office, SuperValu shop, garden centres, schools, church and the stunning Bannow Bay Estuary. Wellingtonbridge itself is only 25 minutes’ drive from Wexford town and New Ross. Internally the accommodation is characterised by space and light with features such as double-height vaulted ceilings, two sets of French doors in kitchen/dining area leading out to extensive decking.
Viewing comes highly recommended and is strictly by prior appointment with the sole selling agents. To arrange a suitable viewing time, contact the sole selling agents, Wexford Auctioneers, Kehoe & Assoc. at 053 9144393.
| Accommodation | ||
| Entrance Hallway | 6.65m x 2.58m | With vaulted ceilings, solid oak floors, plenty of space for a staircase to existing first floors landing. |
| Sitting Room | 4.57m x 4.17m | Feature stone fireplace, solid oak doors and t.v. points. |
| Kitchen / Dining / Living Room | 8.86m x 5.76m | Solid oak shaker style kitchen, wall and floor units with granite worktop, stainless steel double sink, granite splashback and wall finishes. Bosch appliances including double electric oven, 4 ring electric hob with extractor fan overhead and American style fridge freezer. Henley stove with 25kw back boiler wrapped in a stone feature fireplace and t.v. points. Porcelain tiled floors throughout. |
| Back Porch
|
3.29m x 1.08m | Porcelain tiled floors and door leading to the rear of the property |
| Utility Room
Sunroom/ Games Room |
3.28m x 1.97m
4.97m x 4.55m |
Fitted wall and floor units, nearly new Bosch washing machine and dryer. Counter top with built in stainless steel sink unit.
Porcelain tiled floors and French doors leading to the rear of the property. |
| Hotpress | 2.89m x 2.06m | Hotpress with dual fuel immersion, Joules with 300lt capacity supplemented by the solar panels on the roof. Solid oak flooring and ample space for shelving. |
| Master Bedroom | 6.98m x 5.44m | Solid oak flooring, large walk in wardrobe, t.v. point.
En-suite with w.c, w.h.b. unit with single drawer and overhead touch lighting mirror, large corner bath. Separate shower |
| Bedroom 2 | 3.97m x 3.56m | Solid oak flooring, two t.v. points and multiple electric sockets. |
| Bedroom 3 | 3.97m (max) x 4.87 (max) | Solid oak flooring, two t.v. points and multiple electric sockets. |
| Family Bathroom | 3.25m x 2.44m | With w.c, w.h.b. unit with double drawers and overhead touch lighting mirror, large corner bath. Separate shower with power shower. Tiled floor and tiled full wall surround. |
| Total Floor Area: c. 238 sq.m. / 2,562 sq.ft. | ||
Services
Treatment system.
Mains water.
ESB
Alarm
Broadband
uPVC windows
Back Boiler
Initial works to install heat recovery system is prepared
Outside
c. 1 acre site ready for garden development
Car garage c. 23 sq.m with roller door access and internal fire door access to main property
Ample parking space
Large private area to the rear.
Pump house with pressure pump feeding the property.
Boiler house, potential to install OFCH or Heat Pump system.

