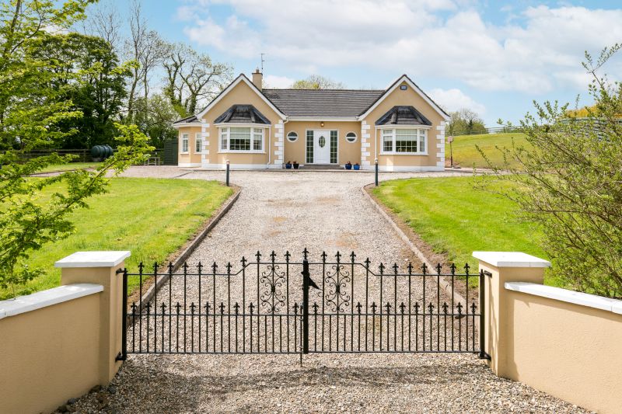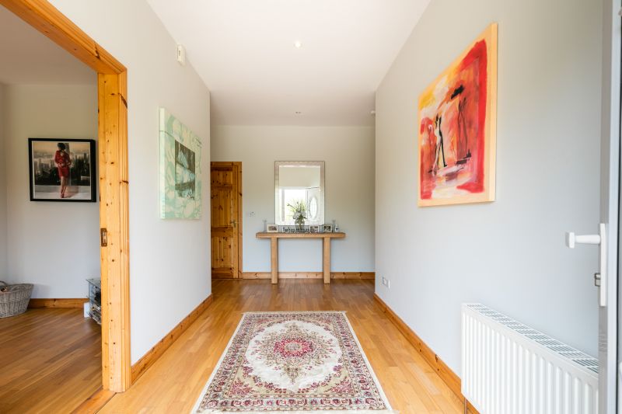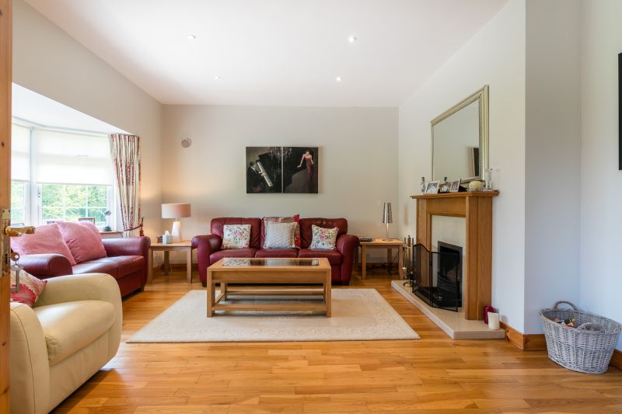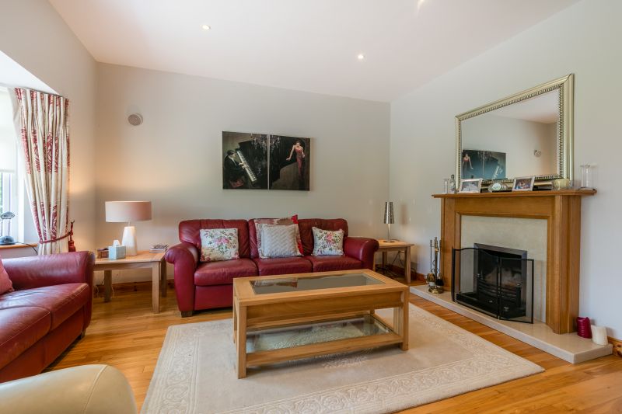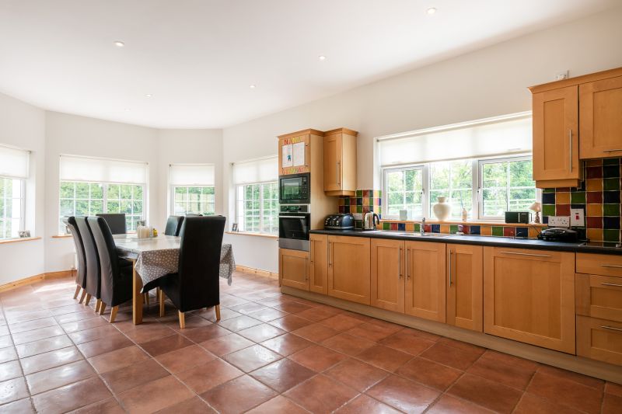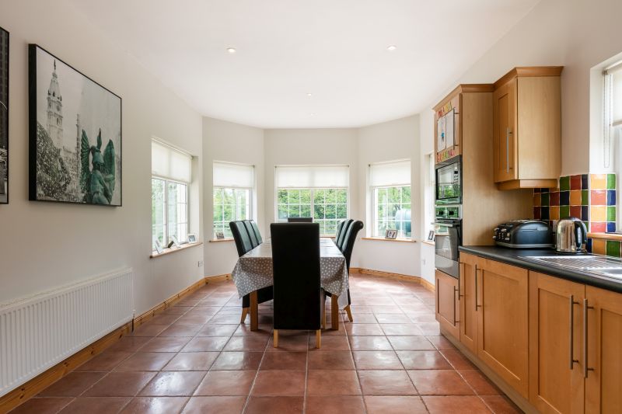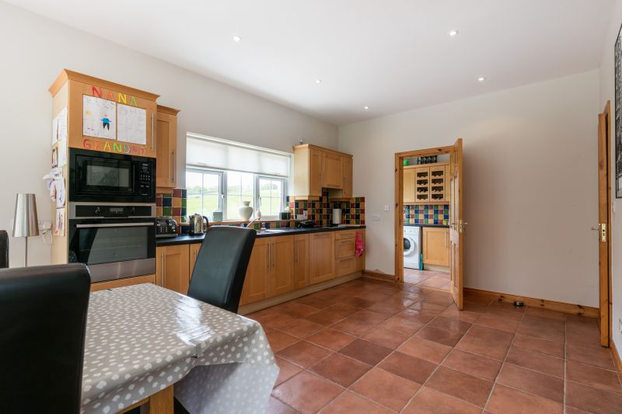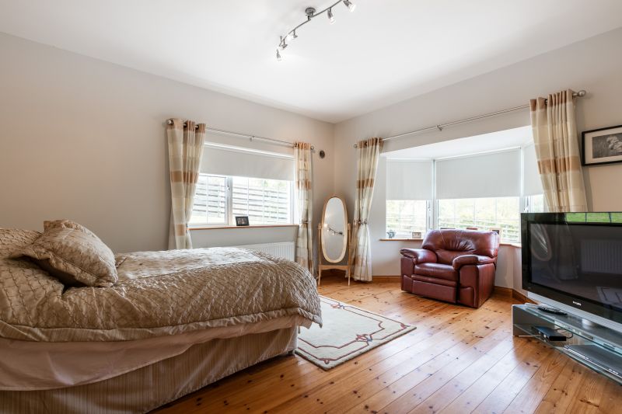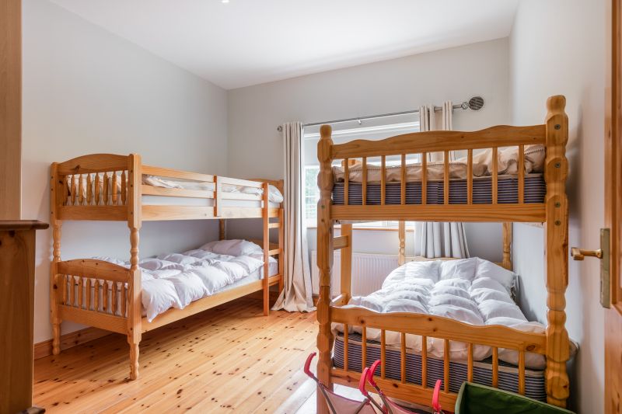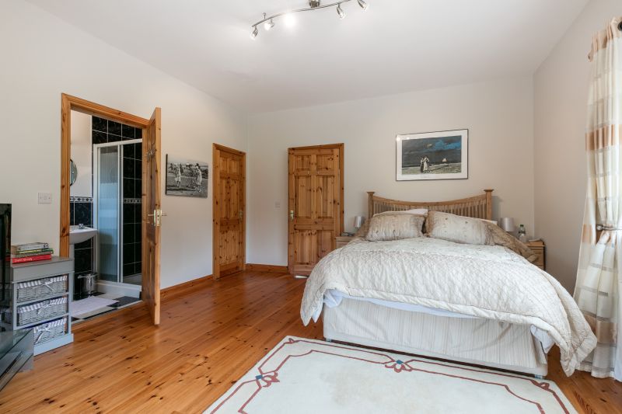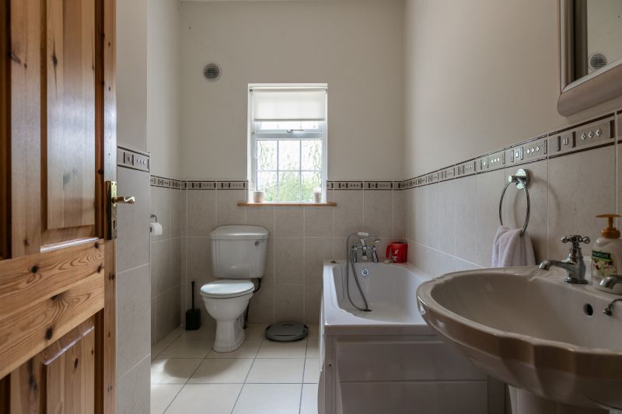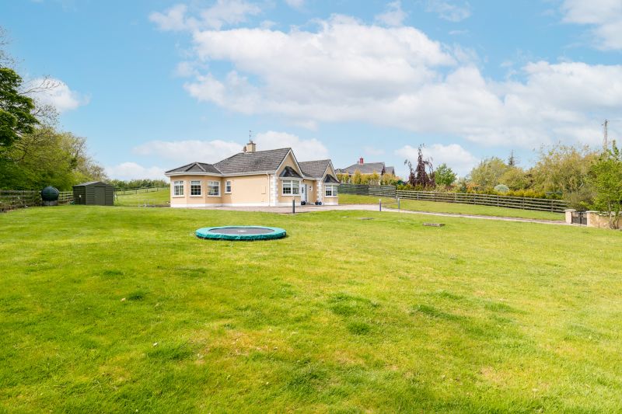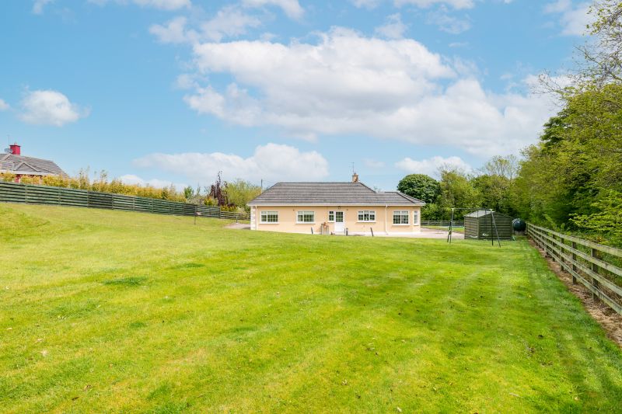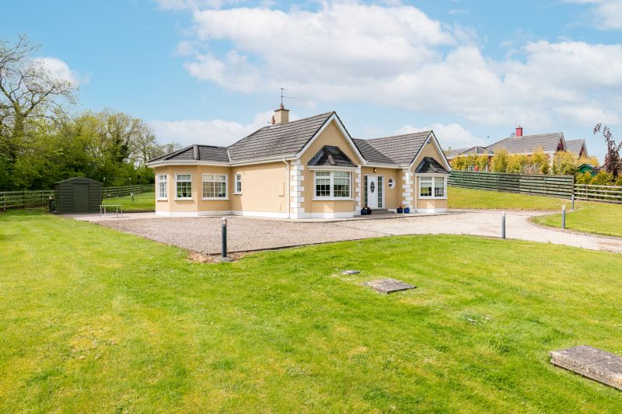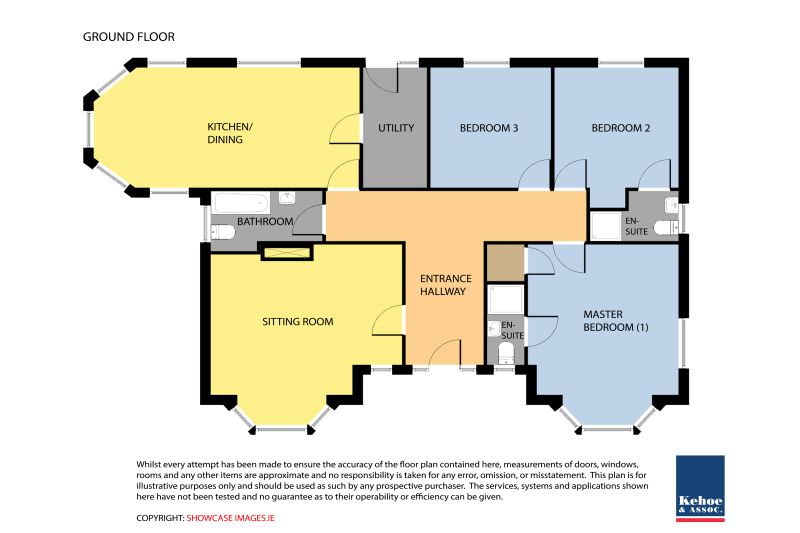This 3 bedroomed family home is close to the coast at Blackwater and Ballinaclash Bay Beach with wonderful walks extending to Curracloe and the Raven Forest, all only 7km away. It is presented for sale in excellent condition. Boasting bright, light-filled and free-flowing flexible accommodation. The south facing dining room positioned off the kitchen is warm and inviting. Outside the site extends to circa 0.64 acres with lawns to the rear & front, including a Berg inground trampoline. A sunny aspect garden throughout offers an ideal setting for any garden gathering. The location is superb, quietly tucked away, only 2.7km from Blackwater Village. It is only a short drive to Wexford Town and a choice of sublime sandy beaches and walks. This is a wonderful family property. Viewing is strictly by prior appointment with the sole selling agents, Kehoe & Assoc. at 053 9144393.
| Accommodation | ||
| Entrance Hallway | 5.15m x 2.71m | Solid timber floor. |
| Sitting Room | 5.39m x 5.00m (max) | Feature marble open fireplace with timber surround. Bay window and solid timber floor. |
| Kitchen/Dining Room | 7.58m x 3.58m | A large bright room with dining sun room – south facing. Fully fitted wall and floor timber units including oven & microwave, electric Siemens hob & extractor fan, dishwasher, stainless steel sink unit. Tiled splashback and tiled flooring. |
| Utility Room | 2.83m x 1.78m | Fully fitted wall and floor timber units, Siemens washing machine, Seimens fridge freezer, stainless steel sink unit, wine rack. Tiled splashback and tiled floor. Door leading to rear garden. |
| Master Bedroom | 5.55m (max) x 4.20m | Timber flooring, bay window, wardrobe closet. |
| En-suite | 2.57m x 1.02m | W.C., w.h.b., enclosed tiled shower stall with Triton Aqua Sensation electric shower. Tiled floor and half-wall. |
| Bedroom 2 | 3.57m x 3.47m | Timber floor, wardrobe closet. |
| En-suite | 2.44m x 1.46m | W.C., w.h.b., enclosed tiled shower stall with Triton T90SR electric showr Tiled floor and half-wall. |
| Bedroom 3 | 3.56m x 3.38m | Timber floor, built-in closet. |
| Long Hallway | 7.76m x 1.47m | Spacious hotpress with ample storage shelving. |
| Bedroom 2 | 4.67m (max )x 3.24m | Large twin room overlooking front garden. Hardwood timber flooring, telephone point.. Eaves & attic access. |
| Family Bathroom | 2.88m x 1.92m | With w.c., w.h.b., bath with shower faucet, tiled floor and half-wall
|
| Stira to Attic | Attic is floored |
SERVICES
Private well.
Treatment plant.
OFCH
uPVC double glazing.
OUTSIDE
Walled entrance and stone driveway with kerbed lawns.
Expansive cobblelock grounds to the rear and side of the property.
South facing patio area with extensive outdoor lighting surrounding the property – ideal for all day and evening al-fresco dining.
Berg inground trampoline.
Steeltech garage.


