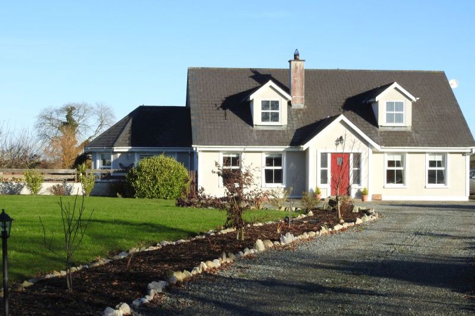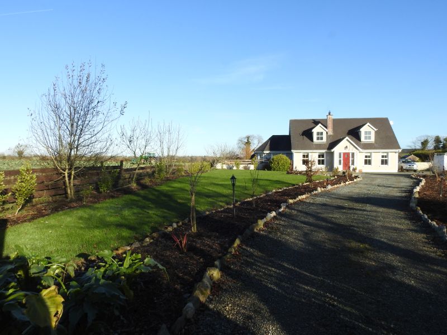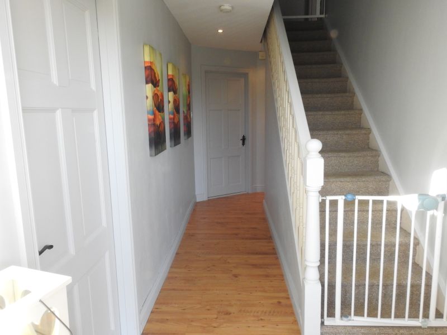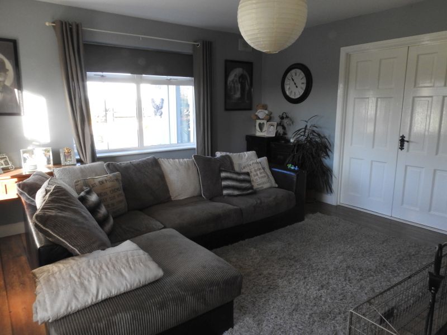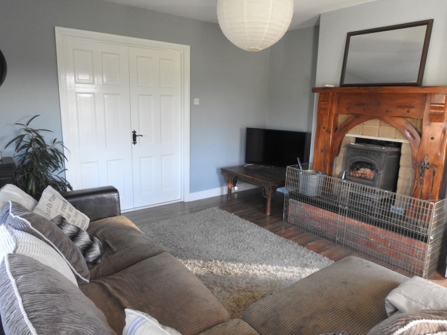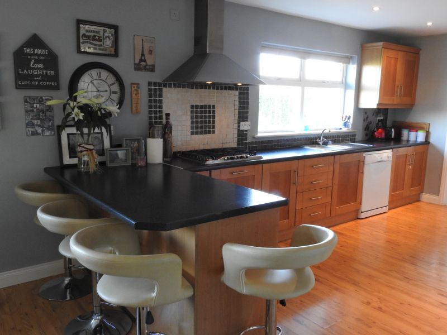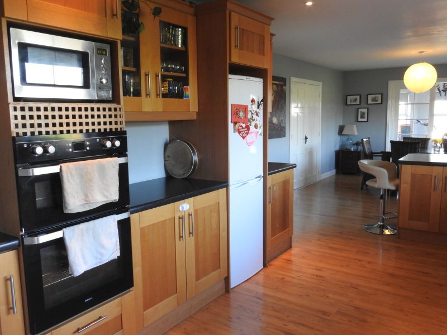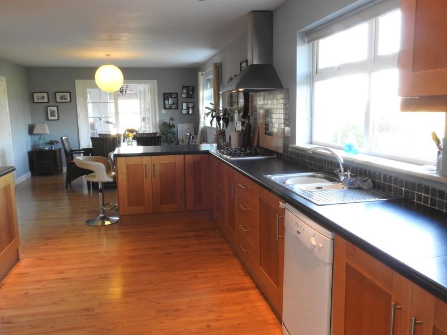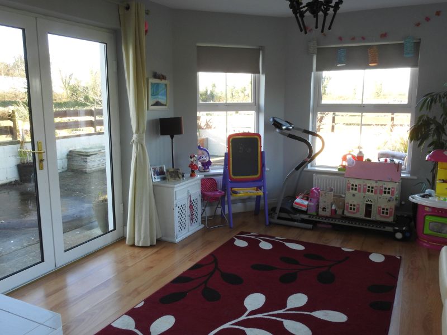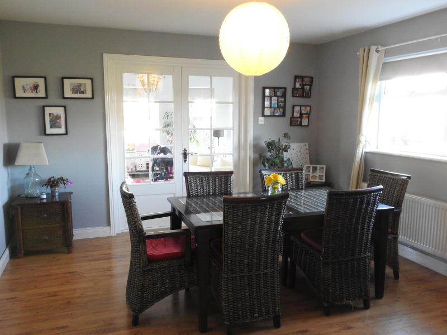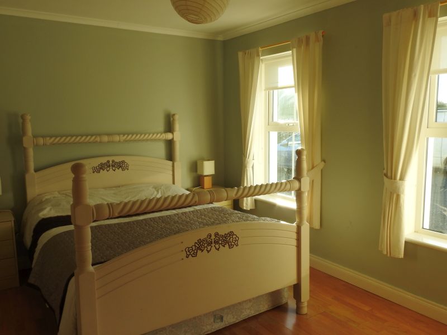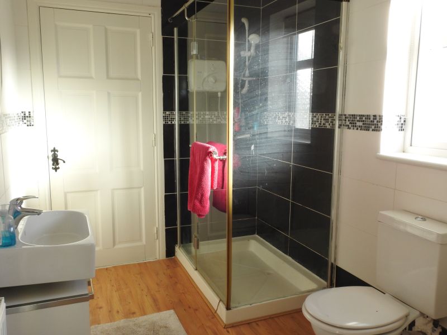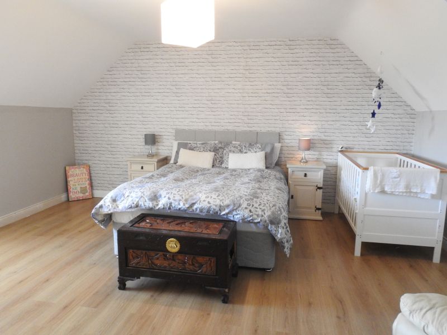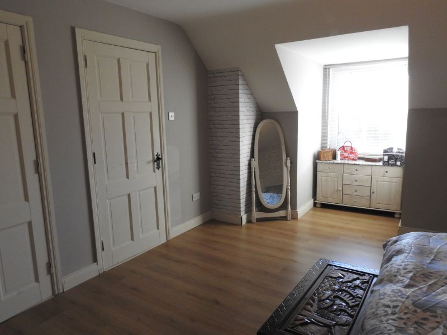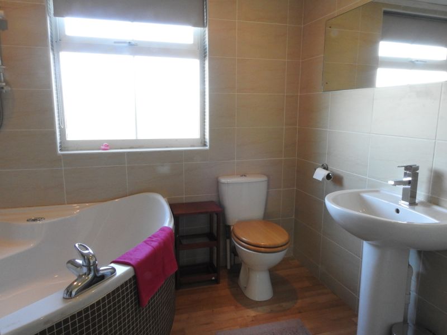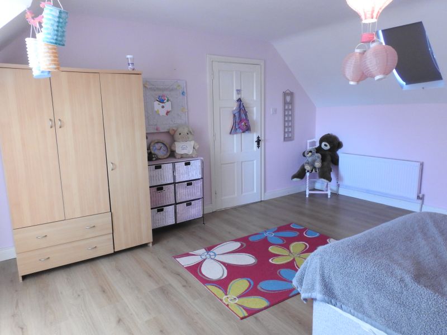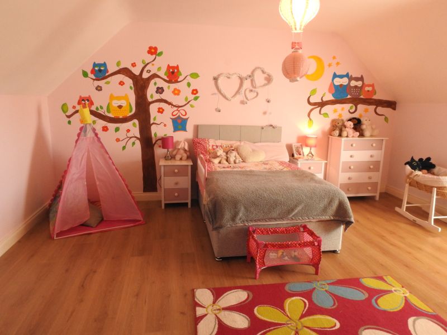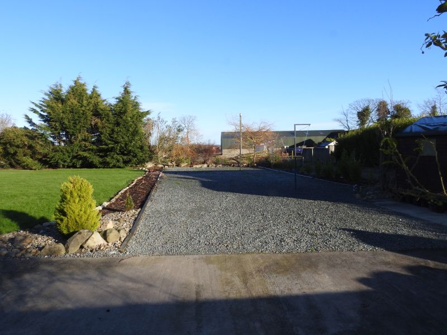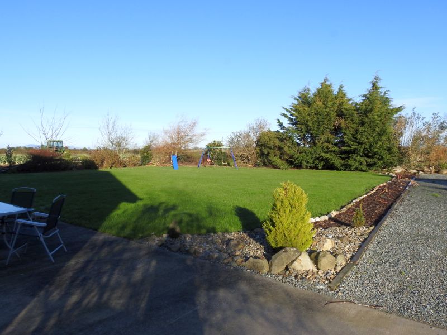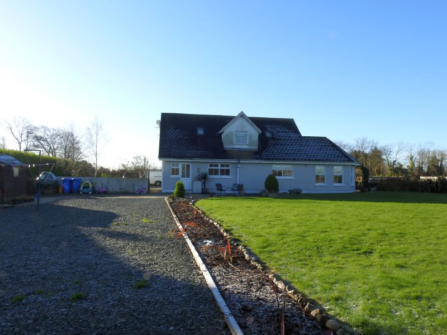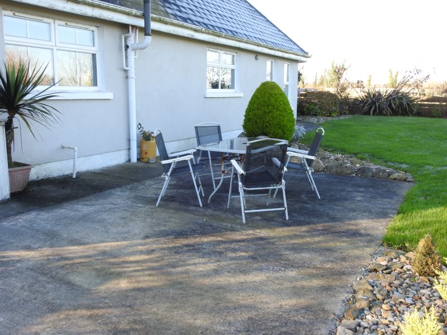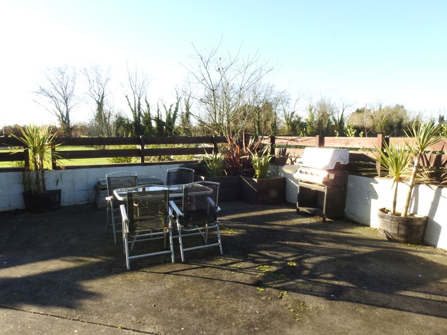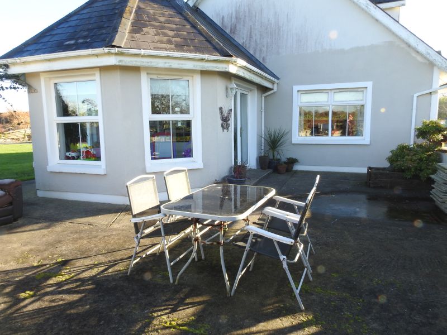Beautifully presented detached dormer bungalow on c. 0.88 acre site in a sought after location. This bright spacious family home comes to the market in excellent condition throughout and is located close to Crossabeg Village and amenities such as church, school, childcare facility, sports field and public house. Located only minutes from the main N11 Dublin to Rosslare road, offering easy access to the airport and ferry port. It is only ten minutes driving distance from a host of amenities at Wexford Town, c. 3km to Castlebridge, c. 7km to Curracloe and numerous beautiful sandy beaches. Outside the property is positioned in the middle of the site so you are nicely set back from the road but you still enjoy a large back garden. The side of the property enjoys a sun filled patio area with stunning countryside views to enjoy. Viewing is highly recommended.
| Accommodation | ||
| Entrance Hallway | 5.62m x 2.04m | Part-tiled and part-timber floor covering. Staircase to first floor – carpeted. Recessed lights and storage under stairs. |
| Kitchen/Dining Area | 9.21m x 3.88m | Timber floor covering. Shaker style floor and eye level units, gas 5-ring hob, extractor fan, tiled splashback, double oven. Recessed lights, double doors to living room and double doors to: |
| Sun Room | 4.63m x 4.01m | Timber floor covering. French doors to patio area. Double doors to kitchen/diner. |
| Utility Room | 2.36m x 1.98m | Timber floor covering, built-in units, plumbed for washing machine. Door to rear garden. |
| Shower Room | 1.94m x 2.75m | Timber floor covering, w.c., w.h.b, shower stall with Triton T90si. Fully tiled walls. Recessed lights. Door to utility and door to: |
| Bedroom 3 | 4.49m x 3.01m | Timber floor covering, coving. Door to hallway. |
| Hotpress off Hallway | ||
| Sitting Room | 4.49m x 4.19m | Timber floor covering, feature fireplace with stove. Double doors to kitchen/dining area. |
| First Floor | ||
| Landing | 2.01m x 1.10m | Carpeted, recessed lights. Access to attic. |
| Master Bedroom | 5.01m x 4.42m | Timber floor covering. Walk-in wardrobe. |
| Bathroom | 2.53m x 2.13m | With w.c., w.h.b., large corner bath. Timber floor covering and walls fully tiled. |
| Bedroom 2 | 4.52m x 5.01m | Timber floor covering. |
Services
Mains water.
Septic tank.
OFCH.
Mains electricity
Outside
Attractive design.
Beautiful gardens.
Beautiful walled-in patio area to the side of the property.
Sweeping driveway.
Spacious back garden.

