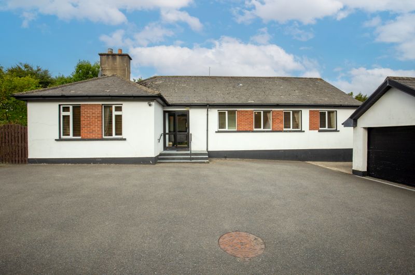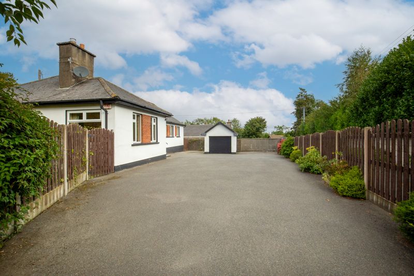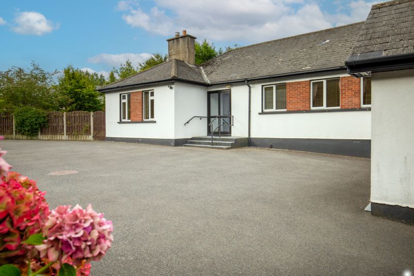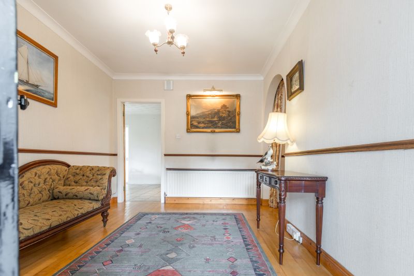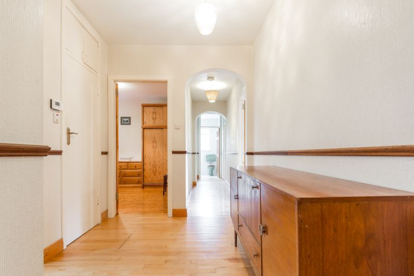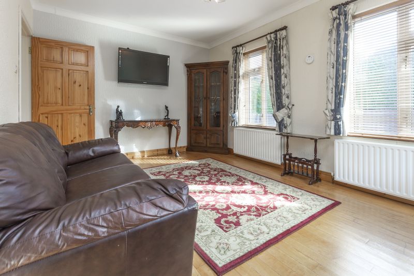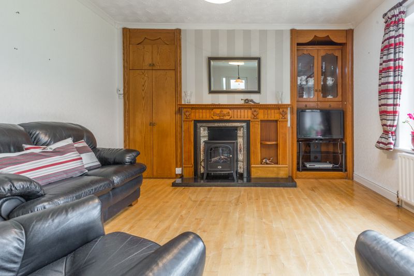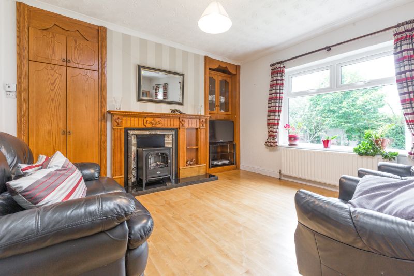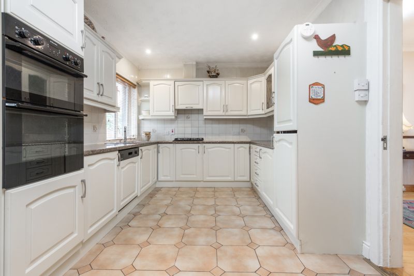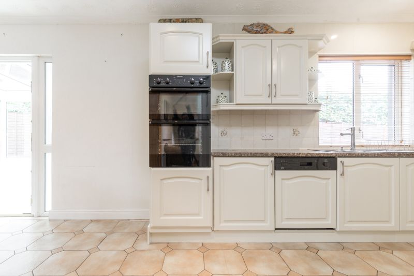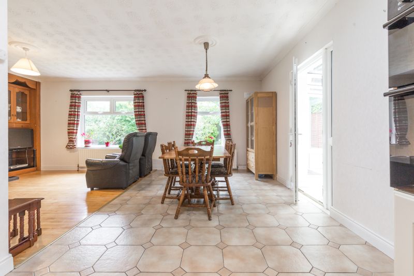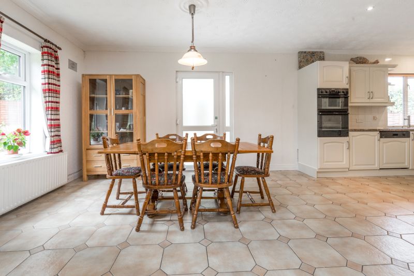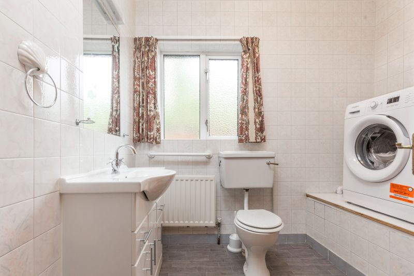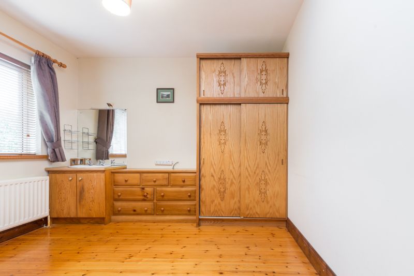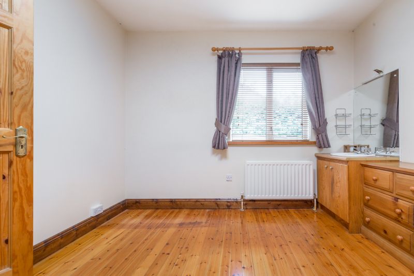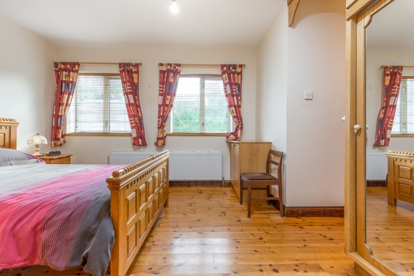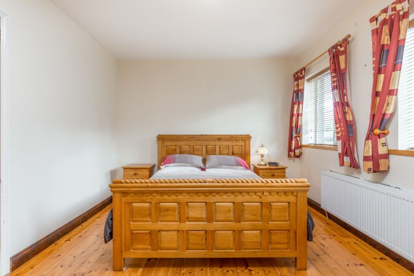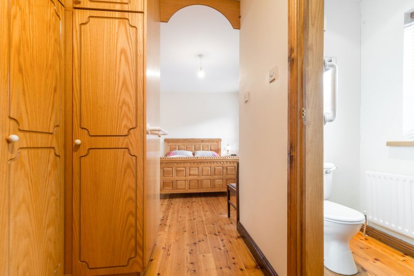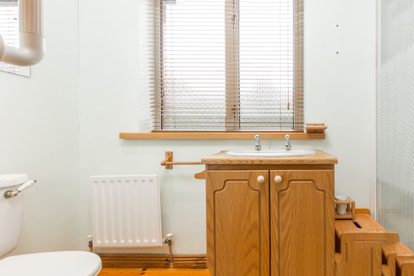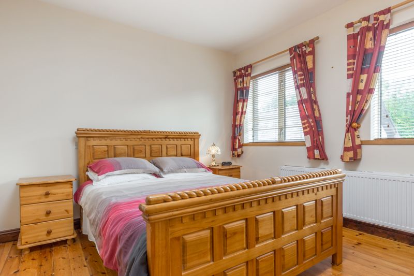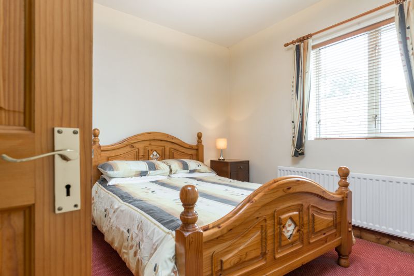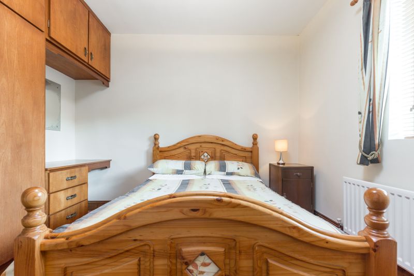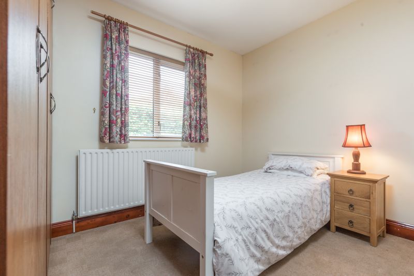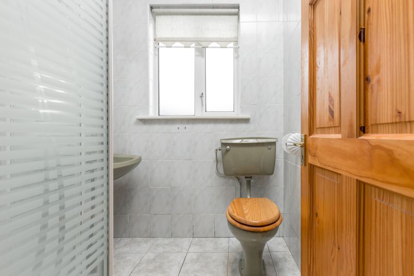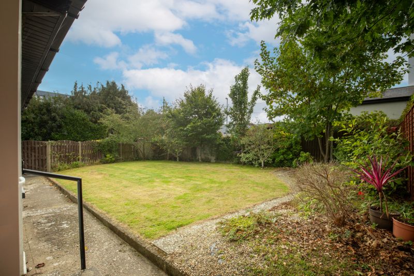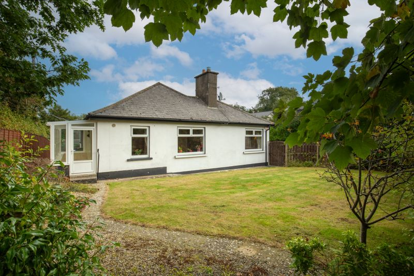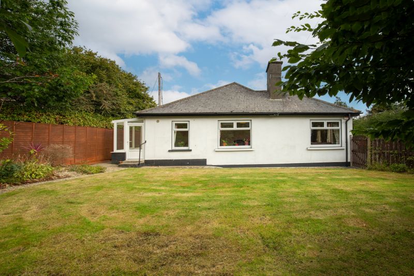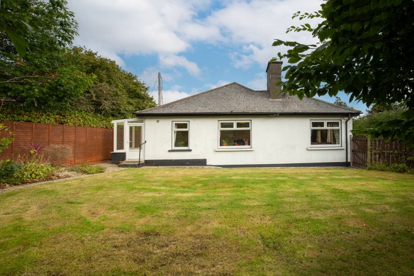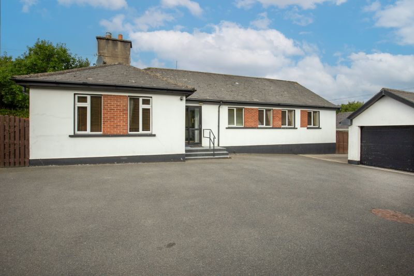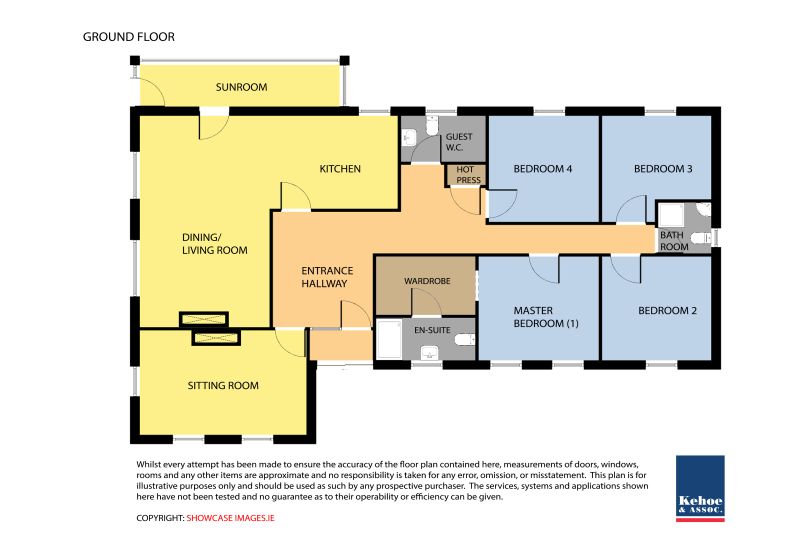Substantial 4 bedroomed detached family bungalow in this most convenient location within easy reach of the ring road and all primary routes. Close to Wexford General Hospital, Wexford County Council, Department of the Environment, Industrial Estates and Retail Parks. Within walking distance of primary and secondary schools, childcare facilities and shops. Only a couple of minutes’ drive from The Main Street, Quays and Waterfront and all town centre amenities.
The original bungalow was constructed in the early 1960’s and extended and modernised over the years. It has been well maintained and is presented to the market in good condition throughout with double glazed uPVC windows and oil-fired central heating. The accommodation is well laid out with two spacious reception rooms and 4 double bedrooms.
Outside there is an extensive tarmacadamed drive/forecourt to the front. Enclosed garden with lawn and concrete patio area to the rear. Detached garage c. 3.5m x 6.3m with lights, power sockets, pedestrian door to the side and roller shutter door to the front.
This superbly located detached bungalow offers immense potential for anyone looking for an in-town property with scope to modernise and upgrade to personal ones own personal style. Early viewing comes highly recommended, contact Wexford Auctioneers Kehoe & Associates on 053-9144393.
| Accommodation | ||||||||||||||||||||||||||||||||||||||||||||||||
|
Outside
Extensive tarmacadamed drive/forecourt
Mature private site
Detached garage
Concrete patio area
Services
Mains water
Mains electricity
Mains drainage
NOTE: The Sale is inclusive of all carpets, curtains, blinds, gas hob, double oven, dishwasher and most furniture. All pictures, ornaments and personal items, the chez-longue in the hallway and double bed in bedroom 2 are expressively excluded from the sale.

