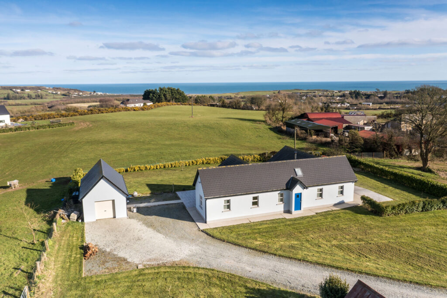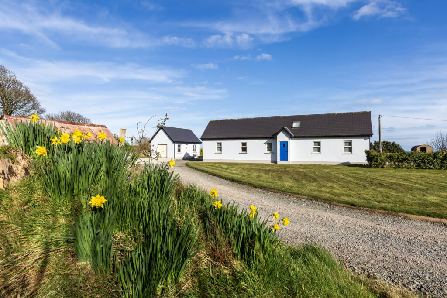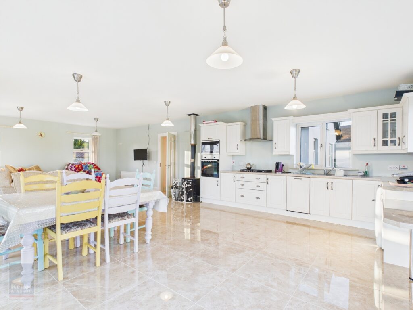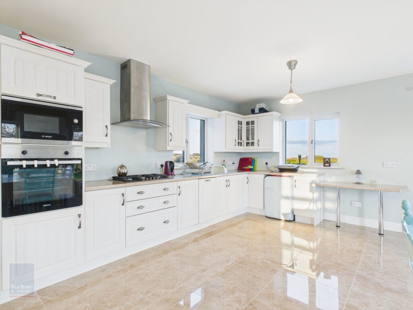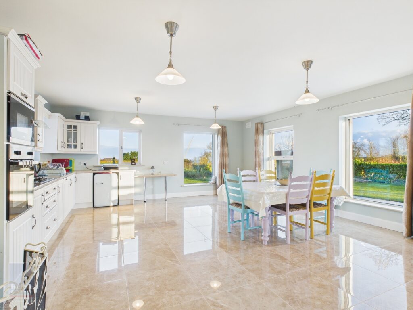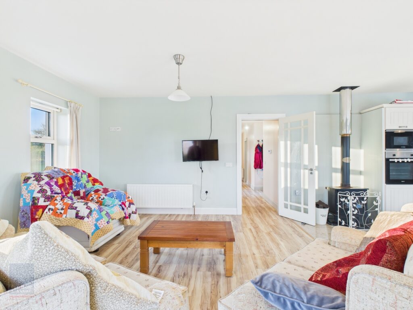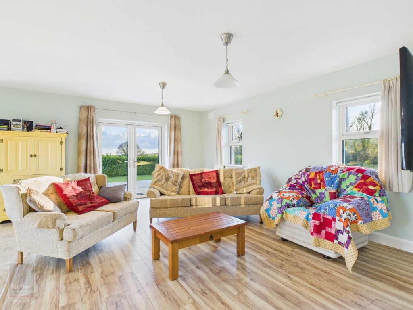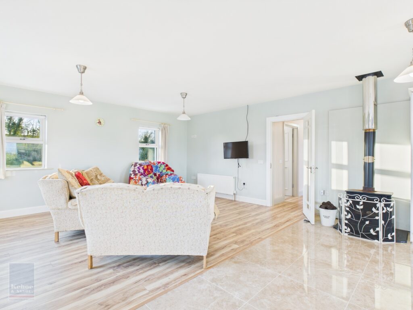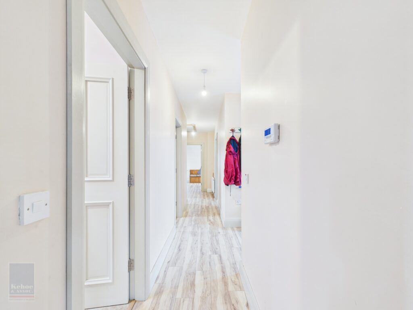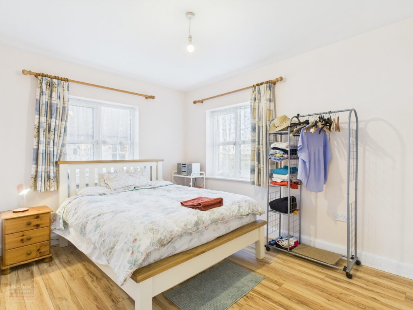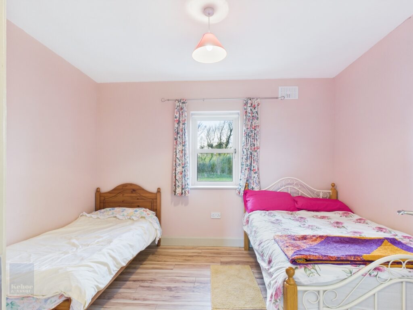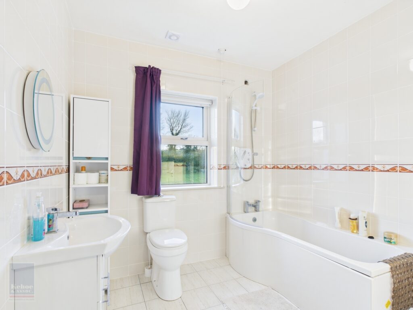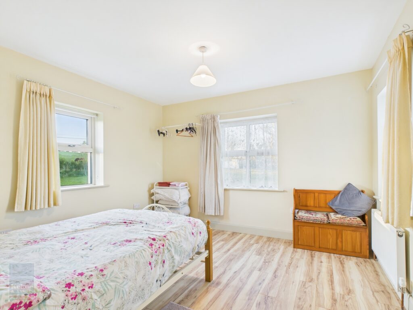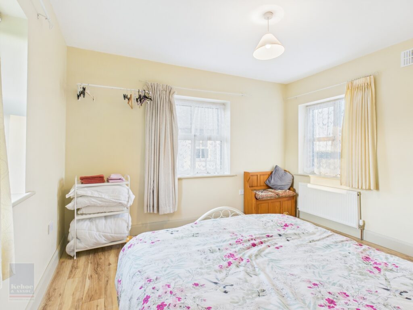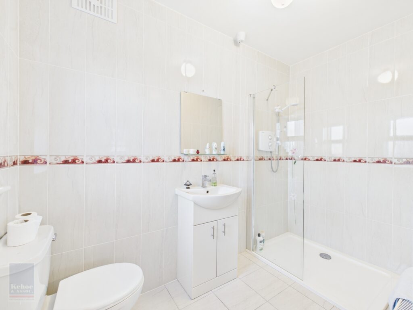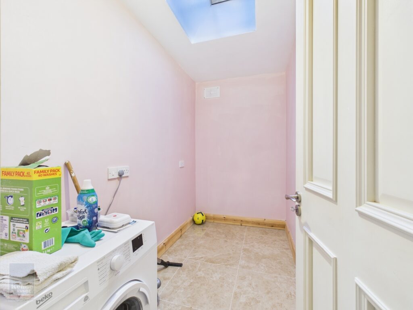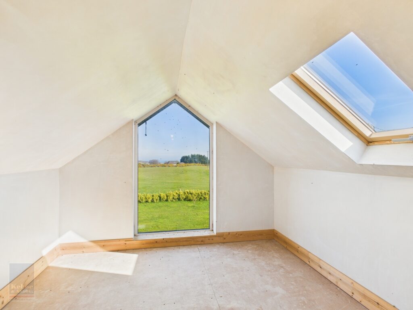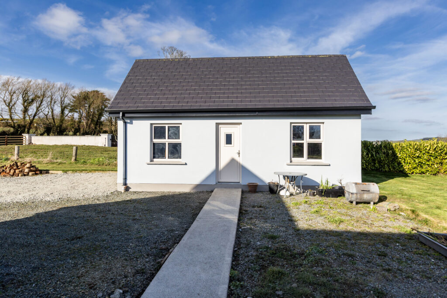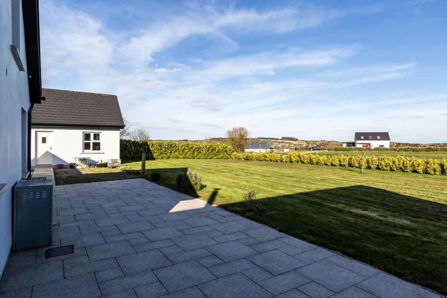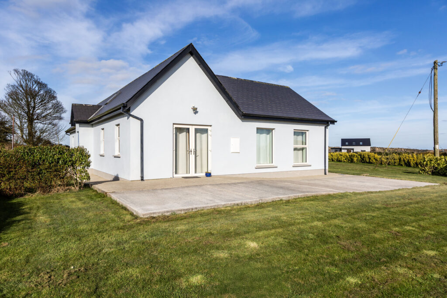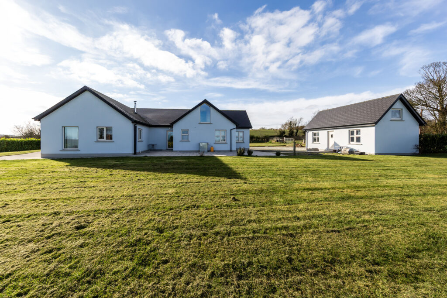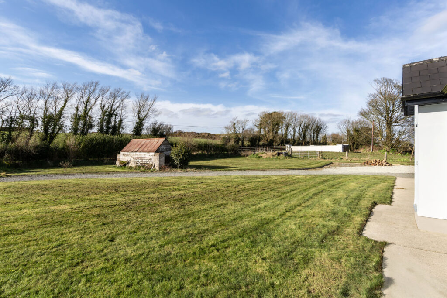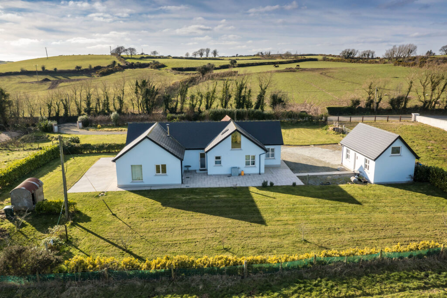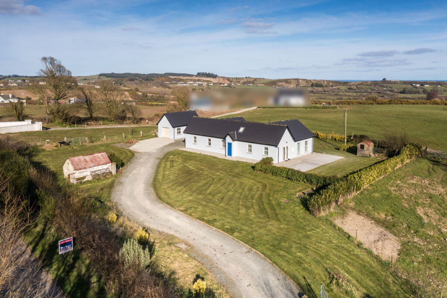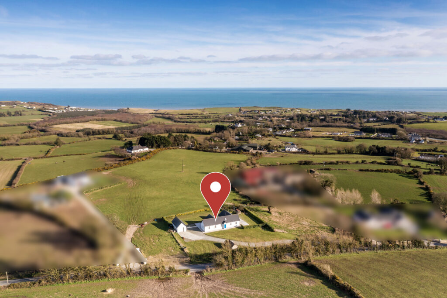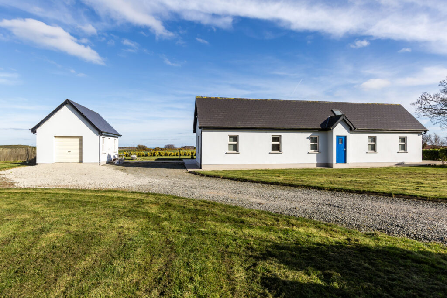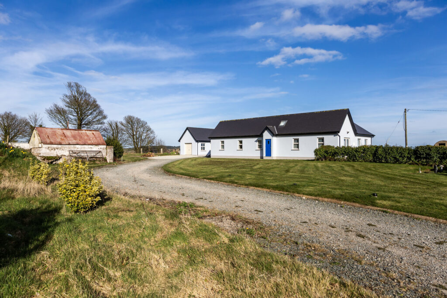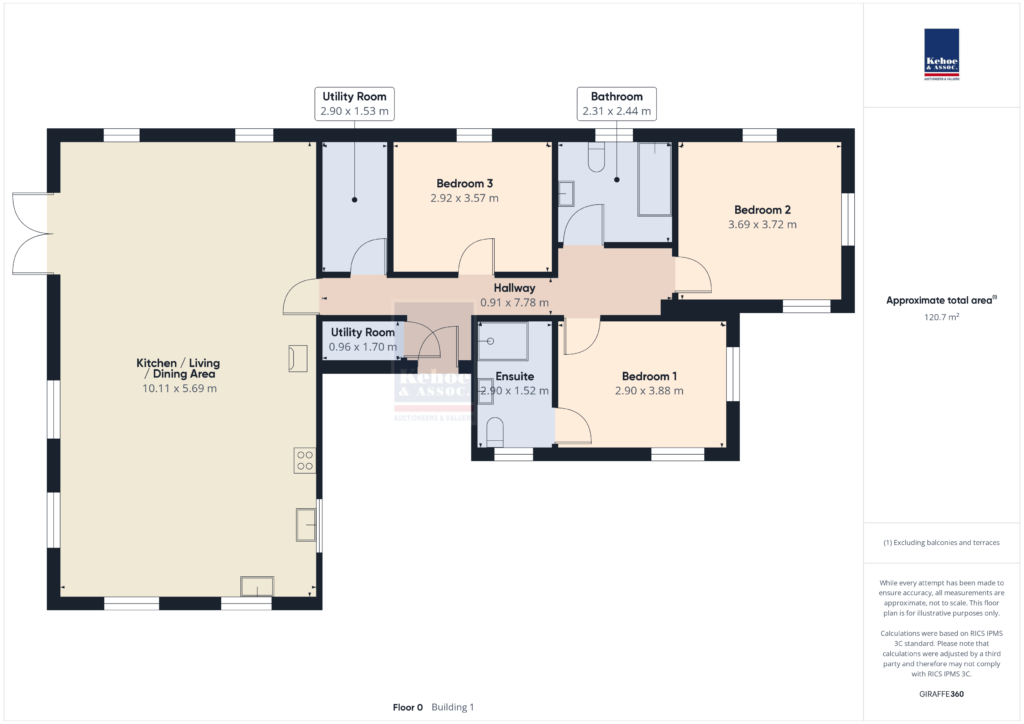Nestled in an enviable coastal location, this exquisite home offers stunning sea views with spacious and light-filled accommodation. Set on a generous c. 0.81 acre site, the property is perfectly positioned near villages Blackwater and Curracloe, and some of Wexford’s most picturesque beaches, making it an ideal permanent residence or an idyllic holiday retreat. Built in 2020, this 3-bed / 2-bath bungalow extends to c. 124 sq.m. / 1,335 sq.ft. boasting a thoughtfully designed open-plan kitchen, living, and dining area. Expansive picture windows frame the panoramic sea and surrounding landscape views. Double doors from the living area open onto a south-facing patio, ideal for outdoor dining. A solid fuel stove further enhances the cosy ambiance of this space. 3 generously sized bedrooms, including the master ensuite, a modern family bathroom and a utility room / home office complete the accommodation.
Above the ground floor, the attic presents a hidden gem. A unique space featuring a picture window that perfectly frames the sea view. Currently accessible via a Stira staircase, this space offers outstanding potential as a home office, creative studio, or relaxation area. A detached c. 30 sq.m. / 323 sq.ft. garage further enhances the property, complete with a W.C. and a loft area that holds conversion possibilities. Whether for additional accommodation, a guest suite, or a private workspace, this space offers fantastic flexibility. This home also features triple-glazed argon-filled windows for superior insulation and energy efficiency. The expansive site is thoughtfully landscaped with large lawn areas at the front and rear. A dedicated vegetable plot and a rainwater harvesting system provide sustainable living opportunities, complemented by a private 60-foot well.
Whether you are seeking a full-time residence or a coastal getaway, this stunning home offers a combination of modern living, breathtaking views, an unbeatable location. Don’t miss the opportunity to make this spectacular property your own.
CLICK HERE FOR VIRTUAL TOUR
| Accommodation |
|
|
| Open Plan Kitchen / Living / Dining | 10.10m x 5.70m | Part tiled / part laminate flooring, floor and eye level units, integrated Beko oven, integrated Bosch microwave, 5-ring Whirlpool gas hob, stainless steel sink, solid fuel stove with back boiler and granite hearth, French doors to patio area and triple aspect windows with sea views. |
| Hallway | 7.84m x 1.55m | Laminate floor, Stira staircase to floored attic space / potential home office and door to back garden. |
| Walk-in Hotpress | 1.02m x 0.98m | With dual immersion and laminate floor. |
| Utility Room | 2.94m x 1.54m | Tiled floor and Velux window. |
| Bedroom 3 | 2.94m x 3.60m | Laminate floor. |
| Bedroom 2 | 3.72m x 3.70m | Laminate floor and triple aspect windows. |
| Bathroom | 2.45m x 2.30m | Fully tiled, w.c., w.h.b. with vanity unit and bath with Triton AS2000XT power shower. |
| Master Bedroom | 3.92m x 2.92m | Laminate floor and dual aspect windows. |
| Ensuite | 2.92mx 1.51m | Fully tiled, w.c., w.h.b. with vanity unit and shower stall with Triton T90SR electric shower. |
| Floored Attic Space / Potential home Office | 2.99m X 2.80m | Floor to ceiling feature window with stunning sea views.
|
|
Total Floor Area: c. 124 sq.m. (c. 1,335 sq.ft.) |
||
| GARAGE | ||
| Garage | 3.88m x 7.72m | Concrete floor, roller door and w.h.b. |
| W.C. | 1.67m x 0.92m | |
| Loft | 4.68m x 3.88m | |
|
Total Floor Area (excluding loft): c. 30 sq.m. (c. 323 sq.ft.) |
||
Outside
Large lawn areas front and rear
South facing patio
Detached garage with conversion potential
Vegetable plot
Mature hedging
Site extending to c. 33 ha / 0.81 ac
Services
Mains water (private well also on site)
O.F.C.H. (zoned)
Treatment plant
ESB
Fibre broadband available

