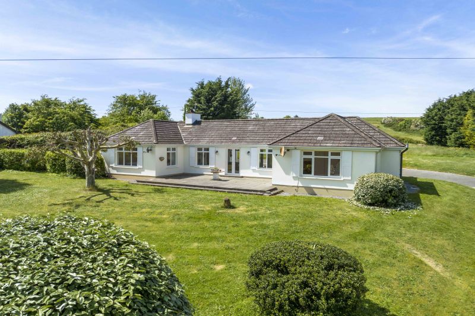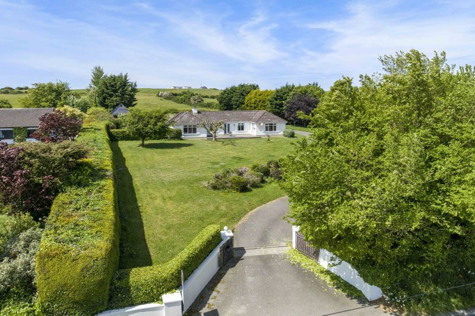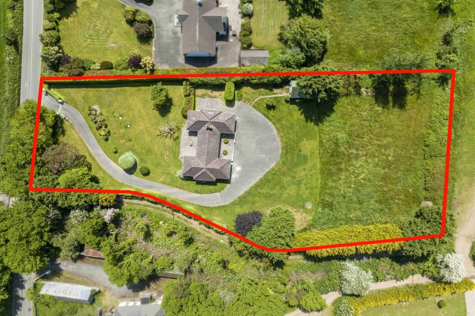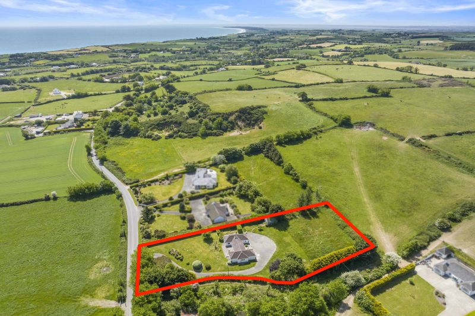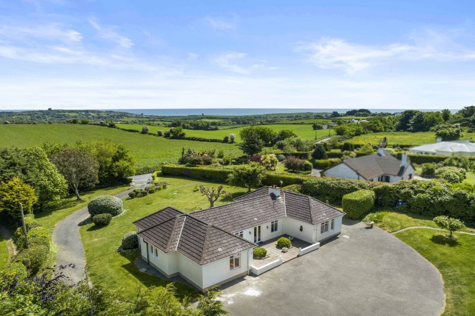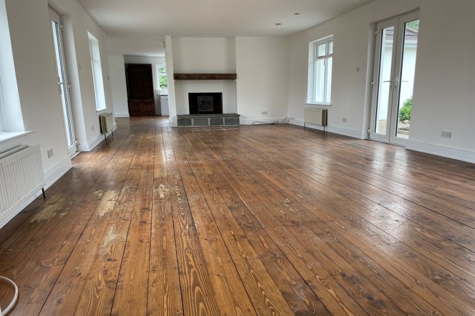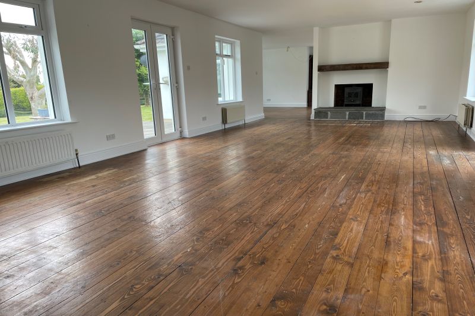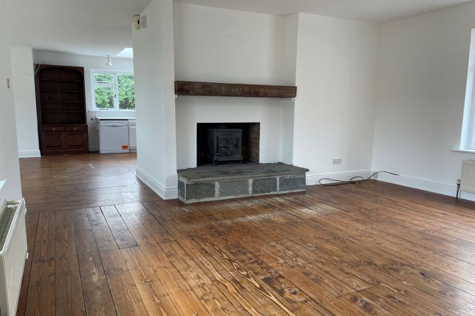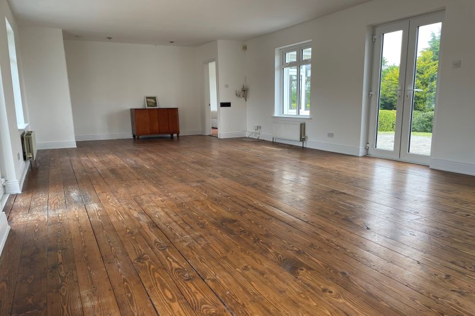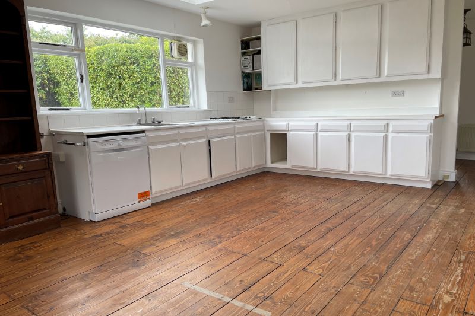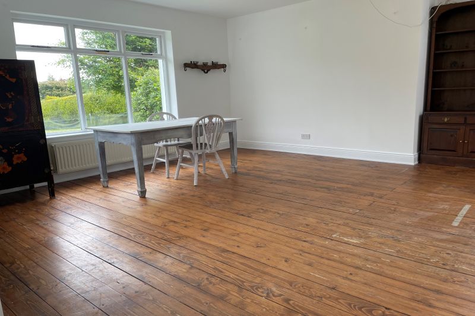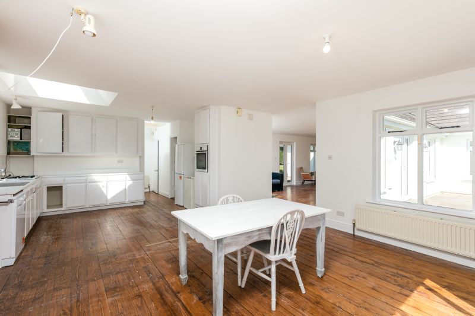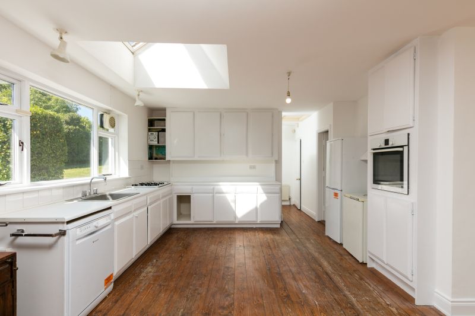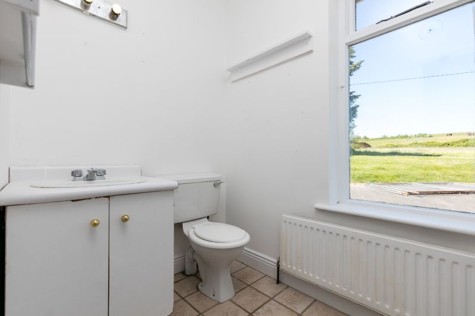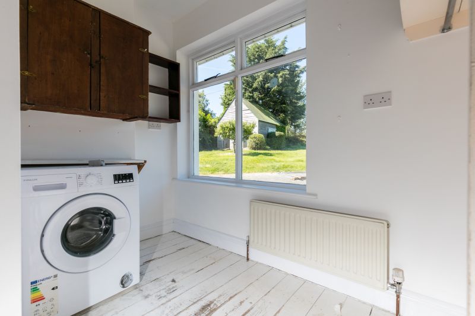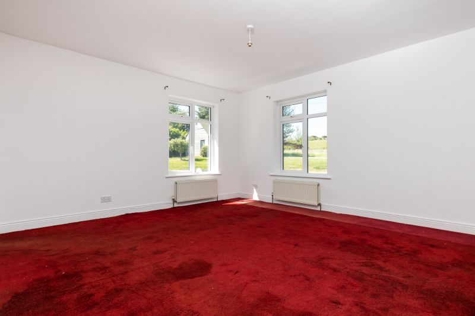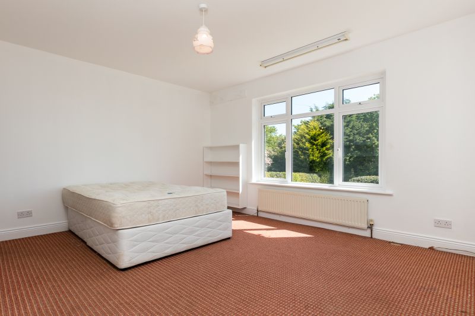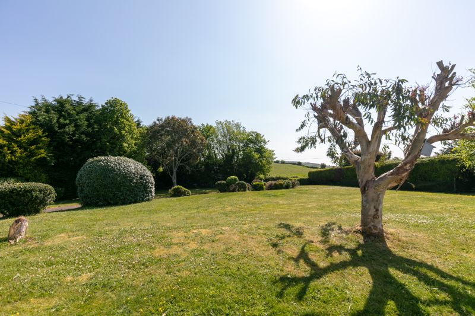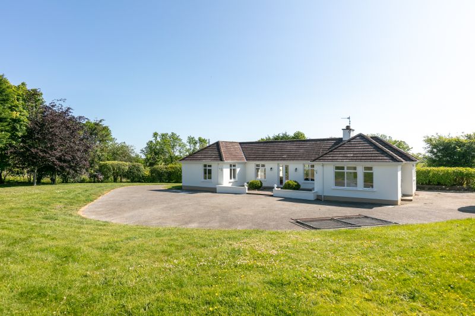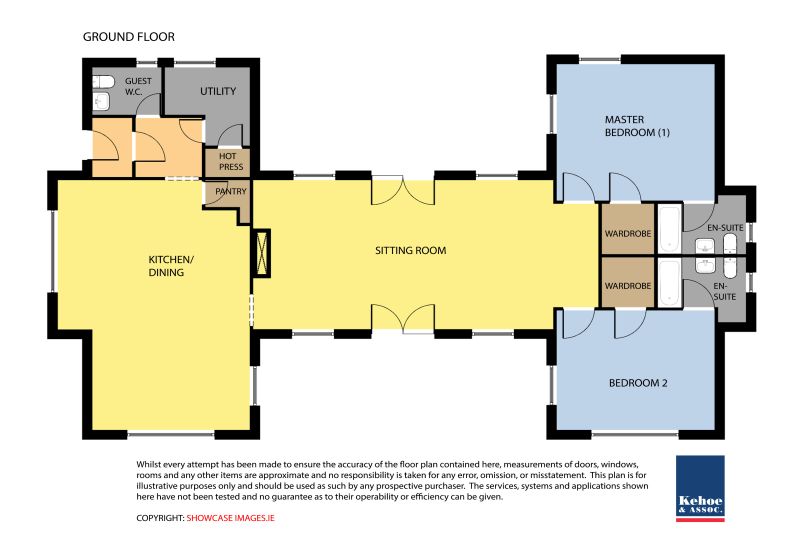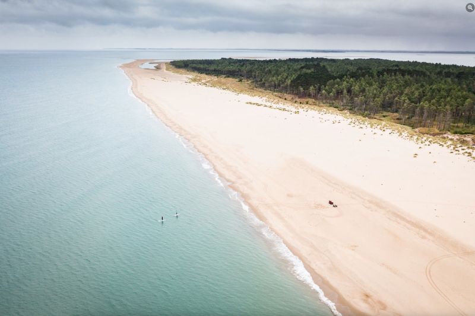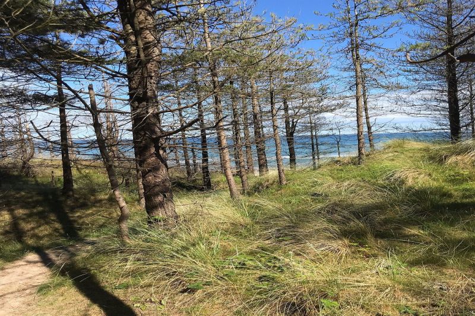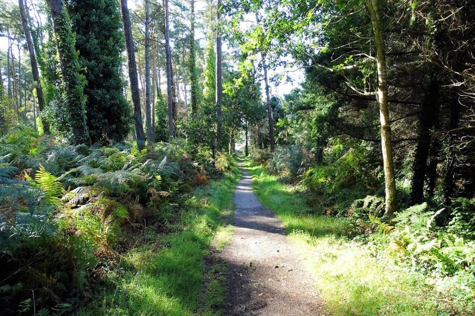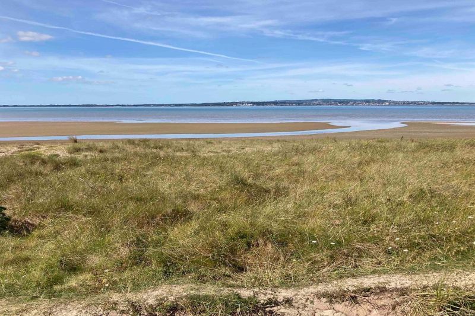With stunning sea views, this property is situated just 1.5km from Blackwater village and close to Ballinaclash Beach. This fine detached residence extends to c. 154 sq.m. / 1,657 sq.ft. Set on a most spacious site of c. 0.52 hectares / 1.28 acres. The site is elevated and there are wonderful sea view. The property is architect designed with large open-plan living space and a generous sized kitchen/dining room. There are 2 bedrooms, both of which have en-suites and walk-in wardrobes. A utility room and guest w.c. complete the accommodation picture. Outside the gardens are well maintained with extensive lawns, patio areas and mature trees. There are multiple options for al-fresco dining. The location is exceptional, close to the very picturesque village of Blackwater with a host of amenities on offer. It is also close to one of the finest stretches of sandy beaches in this country from Ballyconnigar to Curracloe & the Raven Point
To arrange a suitable viewing time contact the sole selling agents, Kehoe & Assoc. at 053 9144393, or email sales@kehoeproperty.com
If you are searching for houses for sale in County Wexford, this is an opportunity not to be missed.
| Accommodation | ||
| Open Plan Living Room | 9.90m x 4.57m | Solid fuel burning stove and raised hearth. Solid timber floor, French doors to front and also to rear. Sea views from front. |
| Kitchen/Dining Room | 7.72m x 4.00m (ave) | Fitted kitchen, extensive wall and floor units, 4-ring gas hob, dishwasher, integrated oven, fridge-freezer and fridge. Solid timber floor, tiled splashback, large Velux window in kitchen area. Picture window to front overlooking lawn and coastline in the distance. |
| Rear Hallway | 2.06m x 1.86m | Walk-in scullery with oil fired burner. |
| Utility Room | 2.65m (max) x 2.38m | L-shaped, with washing machine and fitted shelving. Walk-in hotpress adjacent. Door to outside. |
| Guest W.C. | 1.85m x 1.48m | |
| Bedroom 1 | 4.57m x 3.76m | Seaviews. |
| Walk-in wardrobe | ||
| En-suite | 2.69m x 2.19m (max) | With w.c, built-in vanity unit. Bath with shower above |
| Bedroom 2 | 4.56m x 4.15m | |
| En-suite | 2.55m x 1.95m | With w.c., built-in vanity unit. Bath with shower above. |
| Walk-in Wardrobe |
Services
Mains water
Septic tank
ESB
OFCH
Gas tanks for gas hob
120/240 Voltage Adapter
Outside
Entrance piers, wall and gates
Extensive gardens
Wonderful sea views
Two patio areas
Manicured lawns
Mature trees
Timber shed

