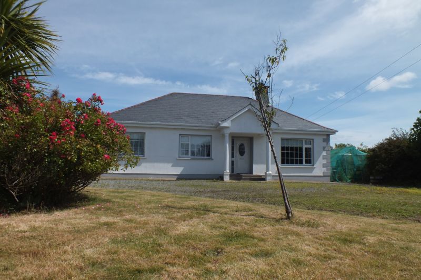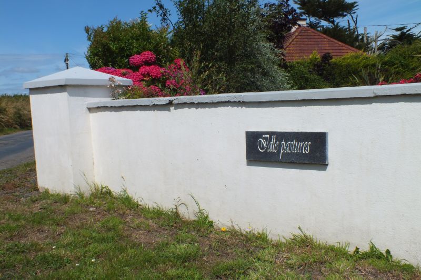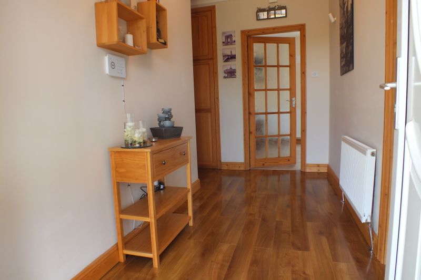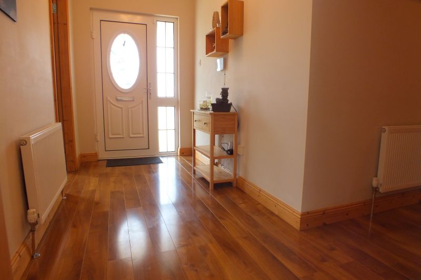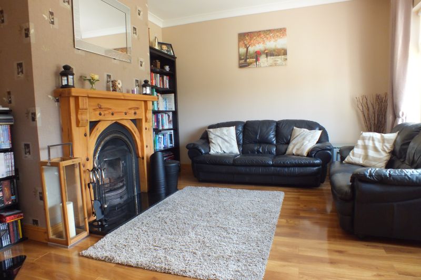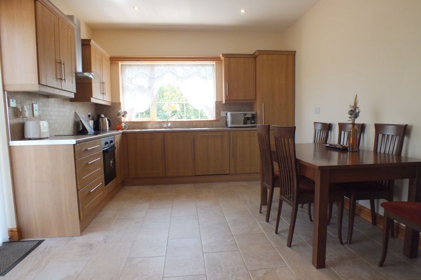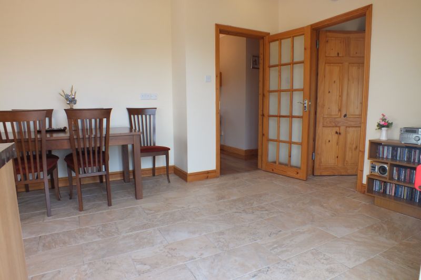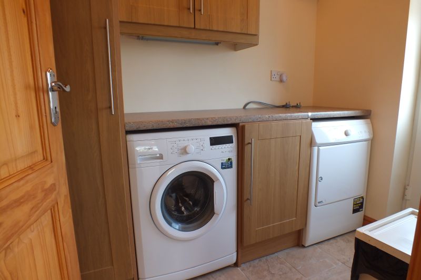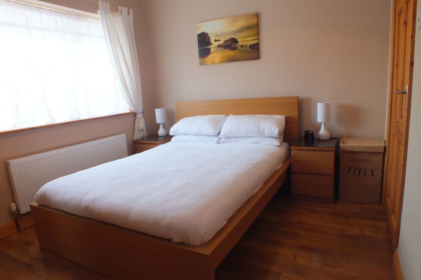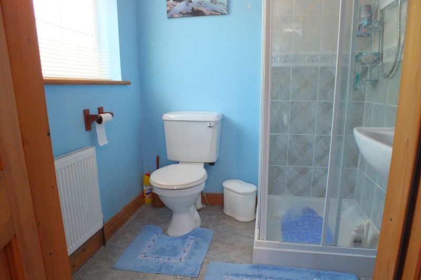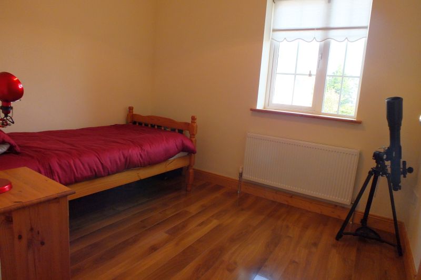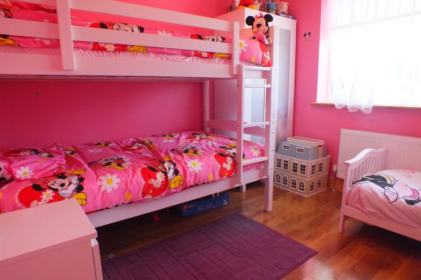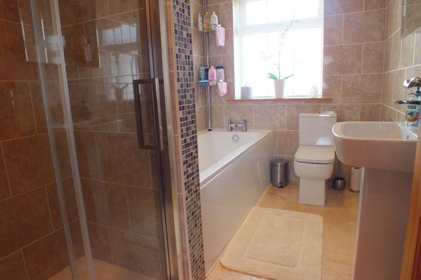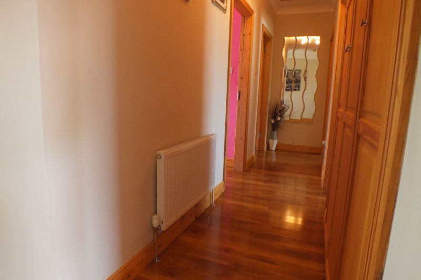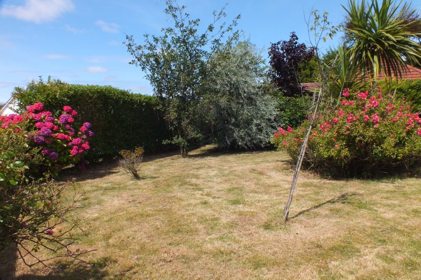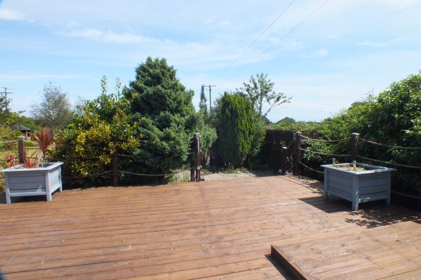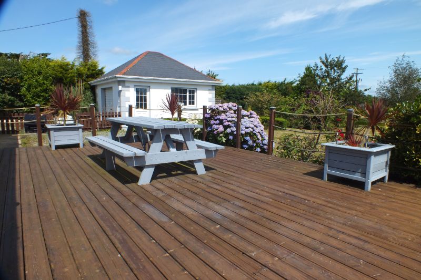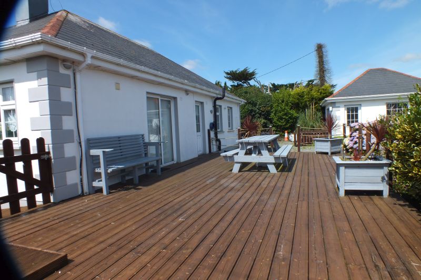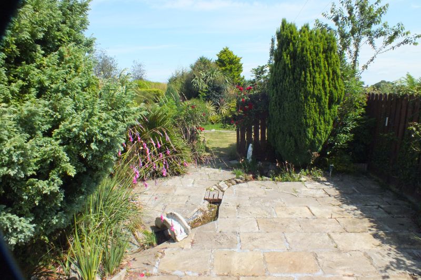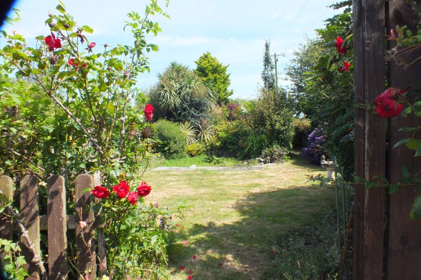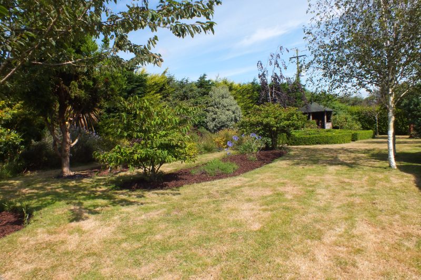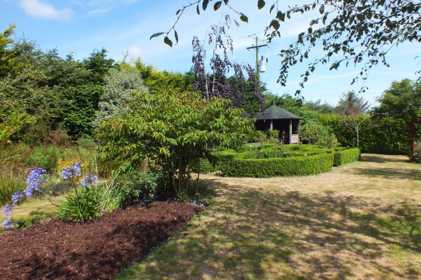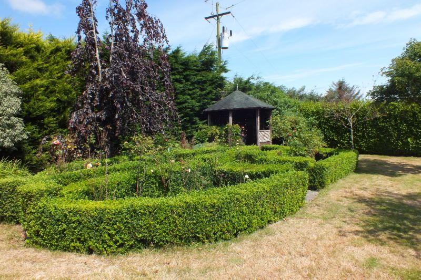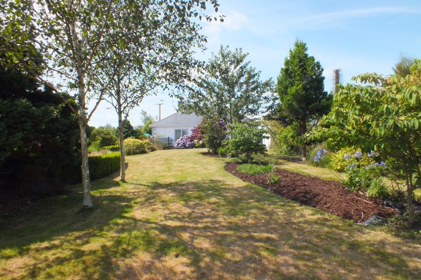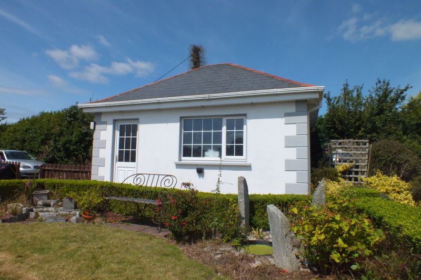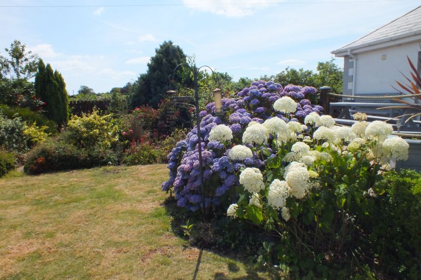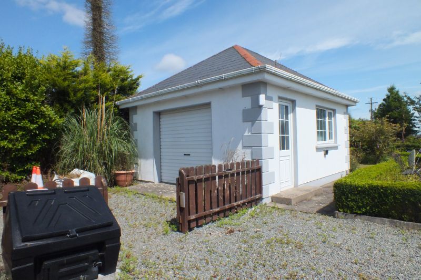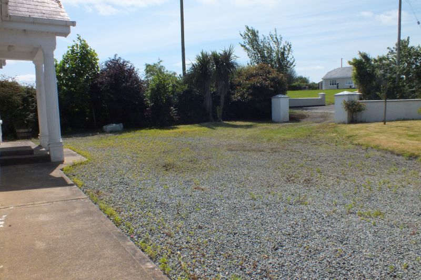‘Idle Pastures’ is a wonderful 3 bed bungalow finished to exacting standards. It is presented for sale in excellent condition with new bathroom, new kitchen, new appliances, new tiling and completely insulated. It also has the benefit of a high quality oil fired central heating system. This property is set on approximately half an acre of wonderful gardens all set in lawn with many mature plants, shrubs and trees. It also has the benefit of a detached garage and there is ample parking for several cars. Internally the accommodation is very bright and exceptionally presented. There is a large decking area off the sliding doors from the kitchen/dining room – overlooking the rear garden. The location is excellent, close to Ballymurn village and only 5 minutes’ drive from the new M11 Motorway with easy access to Dublin. A short drive will take you to your choice of superb sandy beaches along Wexford’s coastline from Blackwater to Curracloe. ‘Idle Pastures’ is a most impressive bungalow residence and viewing comes highly recommended. To arrange a suitable viewing time contact the sole selling agents Kehoe & Assoc. at 053 9144393 or by email at sales@kehoeproperty.com.
| Accommodation | ||
| Entrance Hallway | 4.12m x 1.69m | With timber floor, ceiling coving. |
| Sitting Room | 4.28m x 3.70m | With feature fireplace, cast iron inset and attractive timber surround. Timber floor, t.v. point and ceiling coving. |
| Kitchen/Dining Room | 5.71m x 3.55m (max) | With new fitted kitchen, extensive wall and floor units, stainless steel sink unit, tiled splashback. Integrated appliances including; oven, Touchtronic hob, extractor fan, dishwasher and fridge freezer. Tiled floor, recessed ceiling spotlight. Sliding door to extensive decking and rear garden. |
| Utility Room | 2.36m x 1.69m | With fitted wall and floor units, plumbed for washing machine. Tiled floor and door to outside. |
| Rear Hallway | 4.90m x 1.07m | With large hotpress, dual immersion water heater and fitted shelving. |
| Master Bedroom | 3.53m x 3.21m | |
| En-suite | 1.80m x 1.69m | With w.c., w.h.b. Shower stall with Triton T90sr electric shower. Tiled floor, splashback and shower stall. |
| Bedroom 2 | 3.13m x 3.03m | |
| Bedroom 3 | 3.02m x 2.98m | |
| Family Bathroom | 3.15m x 1.88m | With quality bathroom suite (new), w.c., bath, w.h.b. Separate shower stall with Triton power shower. Fitted wall light and mirror. Tiled floor to ceiling, recessed ceiling spotlights – all exceptionally well presented. |
Services
Mains water.
Treatment plant.
ESB.
Telephone.
Security alarm.
Outside
c. 0.5 acre site.
Detached block-built garage (5.50m x 4.75m – approx.)
Kerbed gravel driveway.
Extensive decking.
Greenhouse.
Variety of plants, shrubs and trees.
Gardens in lawn.
PLEASE NOTE: The following items are included in the sale; all curtains, blinds, light fittings and integrated kitchen appliances. Other items may be available at an agreed price extra. The greenhouse is also included in the sale.

