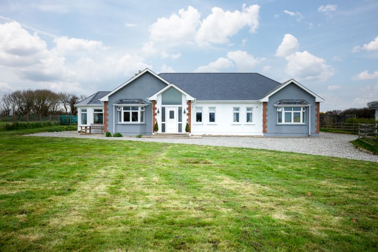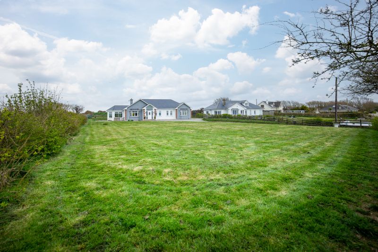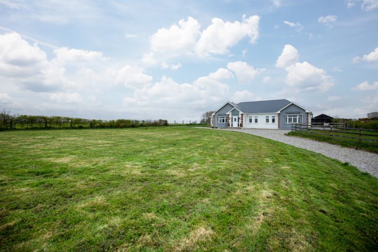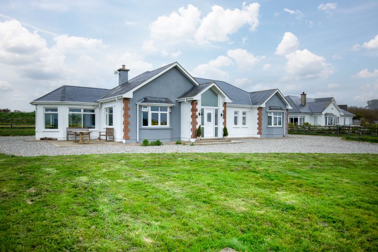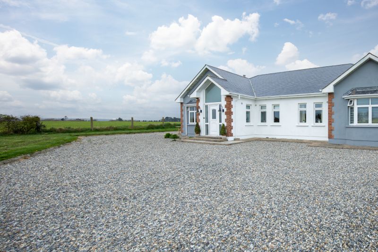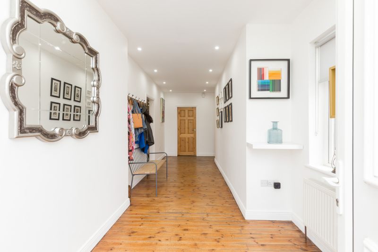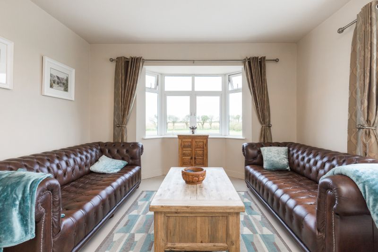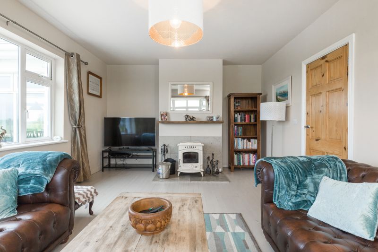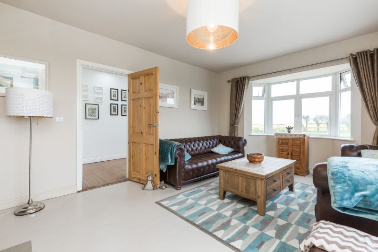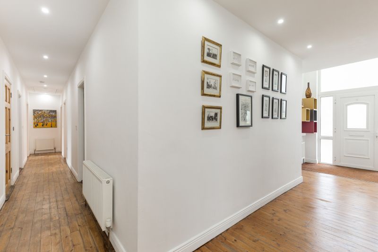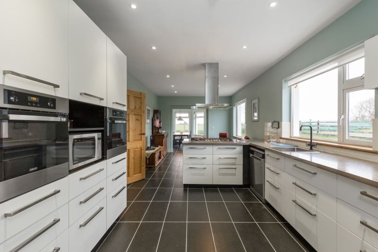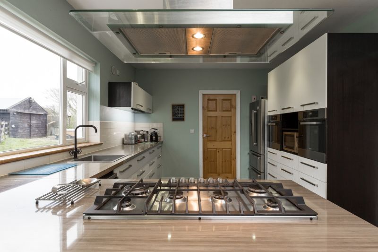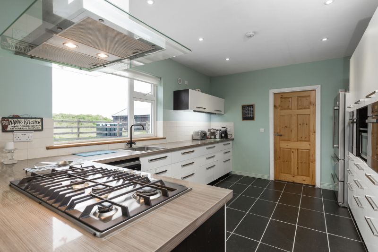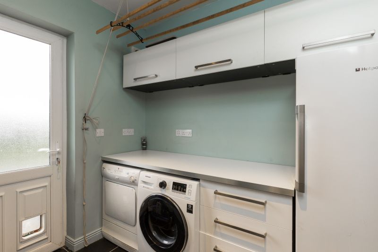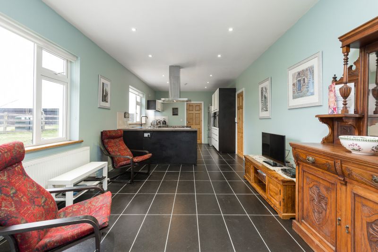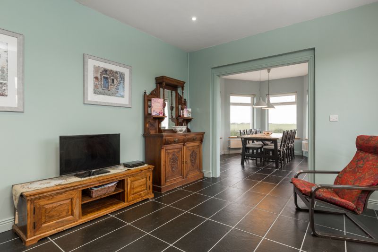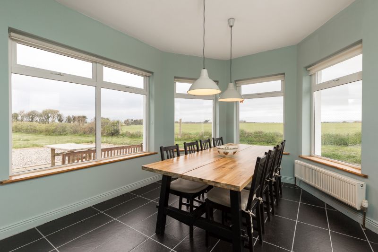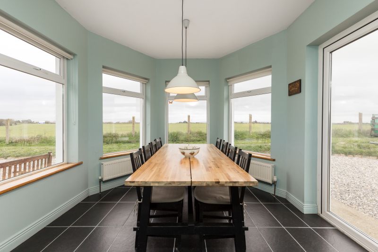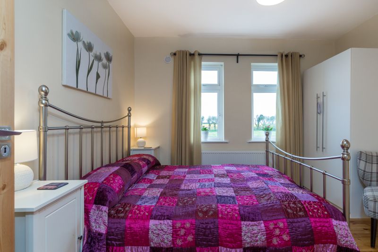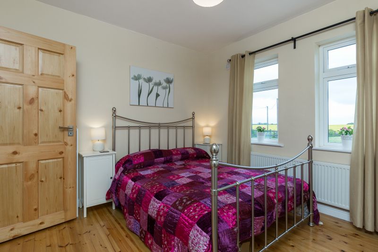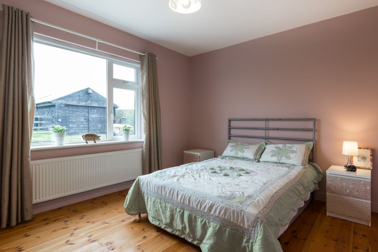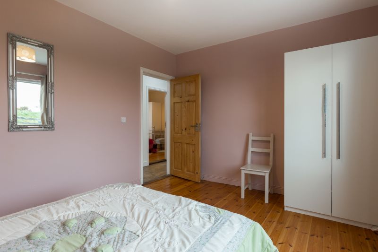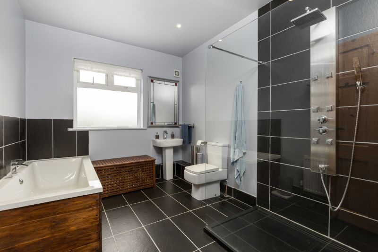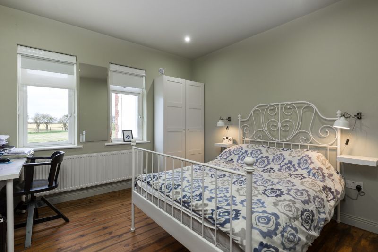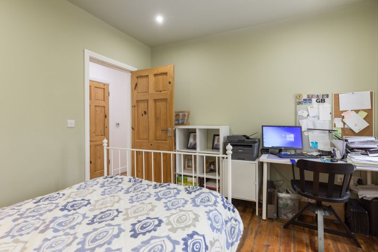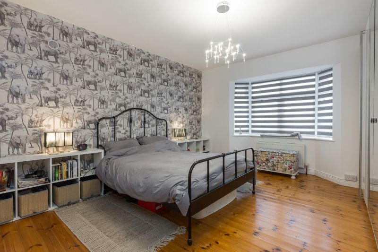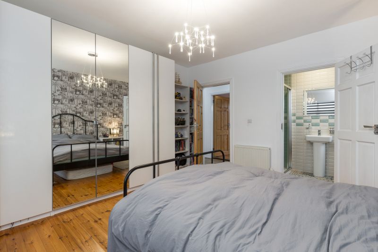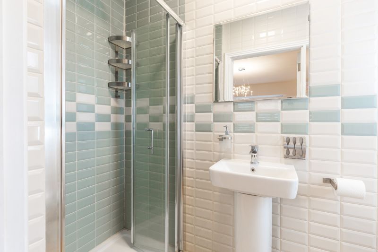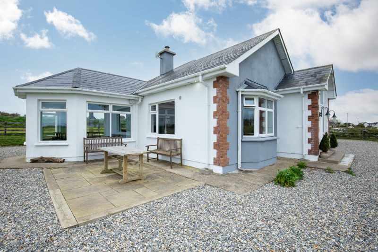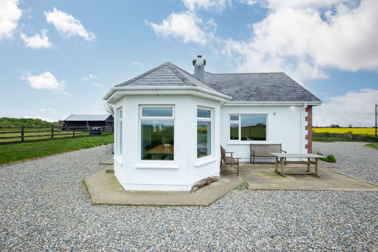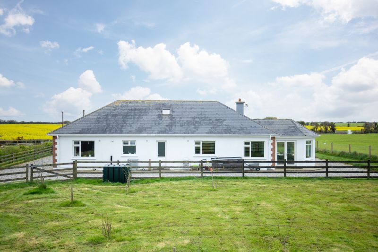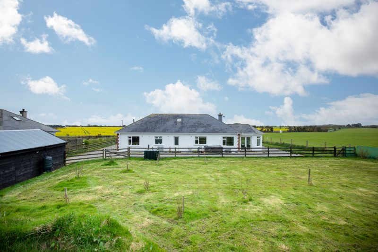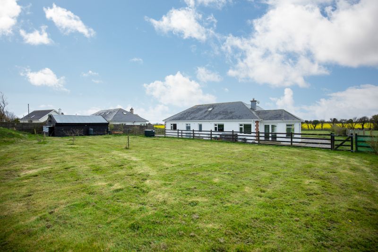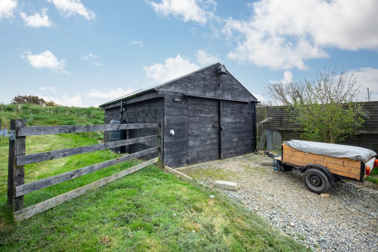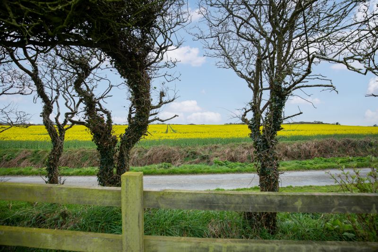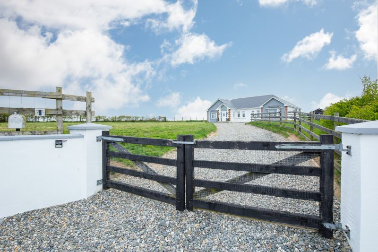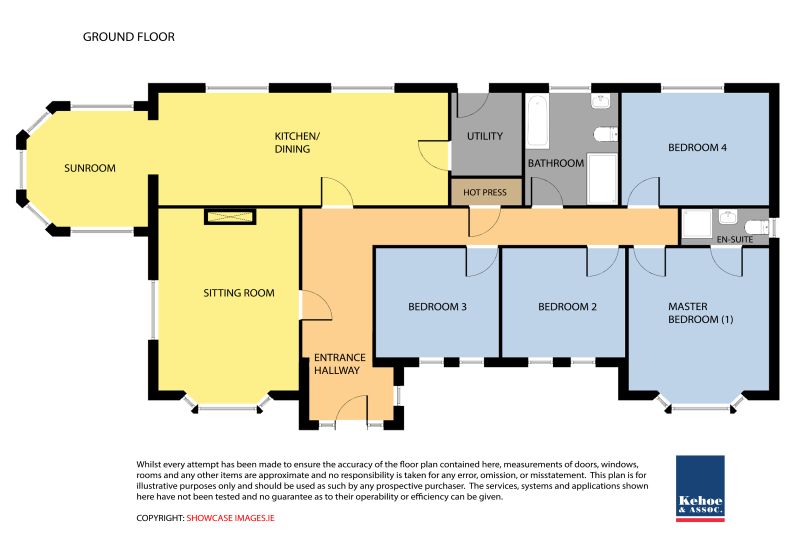Spacious 4 bedroomed detached bungalow set on its own private site of c. 0.76 acres in this peaceful country setting. The nearby areas of Tacumshane Lake and Rostoonstown offer endless kilometres of dunes and coastline to ramble. This locality is a nature lovers’ and bird watchers’ paradise, situated close to Tacumshane Lake, one of the best sites in western Europe to search for and find rare birds. There are also some excellent fishing spots close-by including Rostoonstown and the White Hole. Glorious sandy beaches can be found close-by in Carne and St. Helens with several sheltered coves in between. There are excellent primary and secondary schools within easy reach and a choice of sports facilities and leisure clubs in the immediate area.
The property boasts well laid out accommodation that would cater well for any growing family. It is presented to the market in excellent condition, tastefully decorated with quality finish throughout including modern fitted kitchen and contemporary bathrooms. Lovely countryside views towards the coast with a glimpse of the sea in the distance from the front of the property. Extensive gravelled drive, forecourt and rear yard. The gardens are simply laid out in lawn for ease of maintenance. There is also a substantial detached workshop to the rear. This property would make a fine family home with all the freedom of the spectacular south Wexford coastline to enjoy. It could also be an idyllic holiday retreat away from the hustle and bustle of modern living.
Viewing comes highly recommended for further information and viewing arrangements contact Wexford Auctioneers Kehoe & Associates 053-9144393.
| Accommodation | ||
| Entrance Hallway | With timber flooring, matwell and COIR matting. | |
| Sitting Room | With timber flooring, solid fuel stove and dual aspect windows. | |
| Kitchen | Fully tiled flooring, part-tiled walls, excellent range of built-in units, integrated six-ring gas hob with extractor, two fan ovens and American style fridge freezer, plumbed for dishwasher, open plan to sunroom. | |
| Sunroom | Fully tiled flooring with French doors to rear garden. | |
| Utility Room | Fully tiled flooring, built-in storage presses, worktop, plumbing for washing machine, and door to outside. | |
| Inner Hallway | ||
| Walk-in Hotpress | With dual immersion. | |
| Bathroom | Fully tiled flooring, part-tiled walls, walk-in rainforest shower, bath with mixer taps, w.c., w.h.b.. | |
| Bedroom 1 | With timber flooring, shower room ensuite. | |
| Shower Room | With fully tiled with a rainforest shower, w.c., w.h.b. | |
| Bedroom 2 | With timber flooring | |
| Bedroom 3 | With timber flooring | |
| Bedroom 4/Office | With timber flooring | |
| Total Floor Area: c. 165.9 sq.m. (c. 1,786 sq.ft.) | ||
NOTE: The sale is inclusive of all blinds, light fittings, oven, hob, extractor, fridge freezer and water softner. The dishwasher, washing machine and tumble dryer are expressly excluded from the sale.
| Services
Mains electricity Mains water Septic tank drainage High speed Rocket Broadband |
| Outside
Gated entrance Gravelled drive/forecourt Gravelled rear yard Workshop 21 ft x 13 ft with power sockets and lights |

