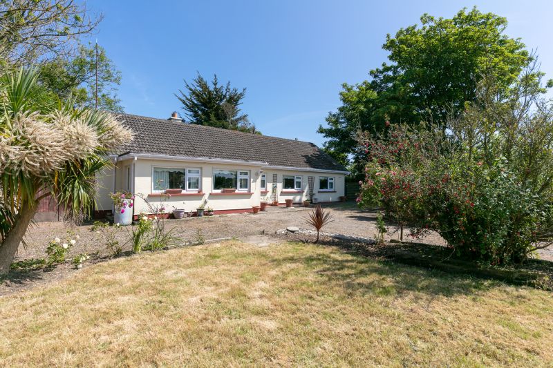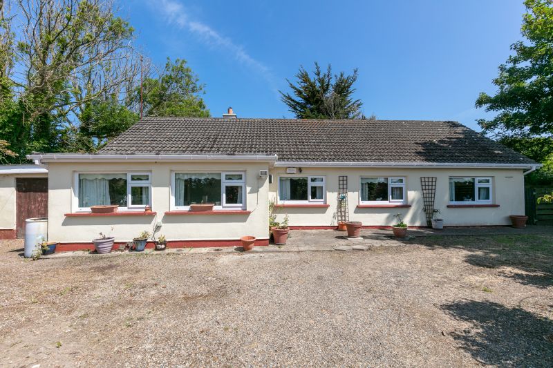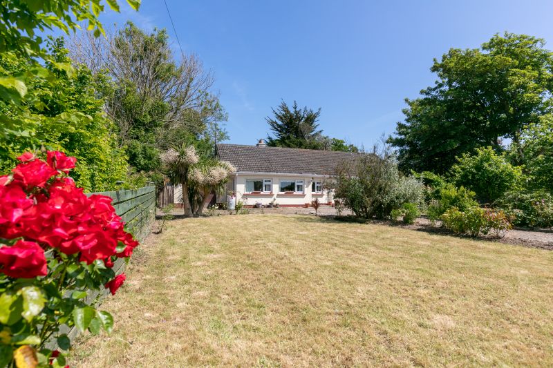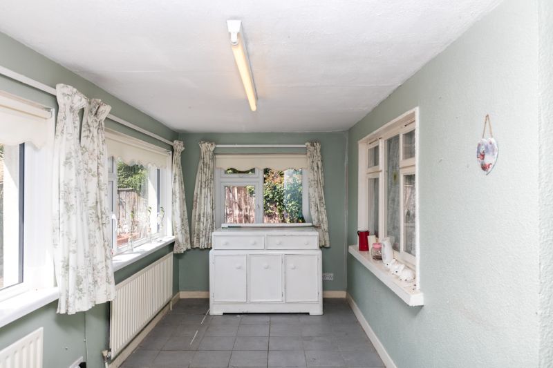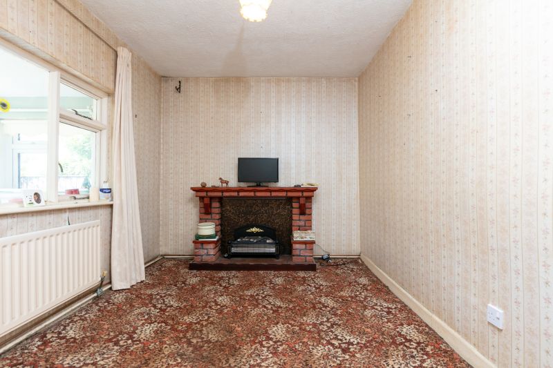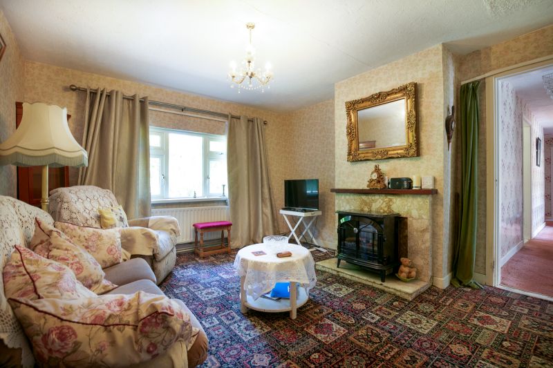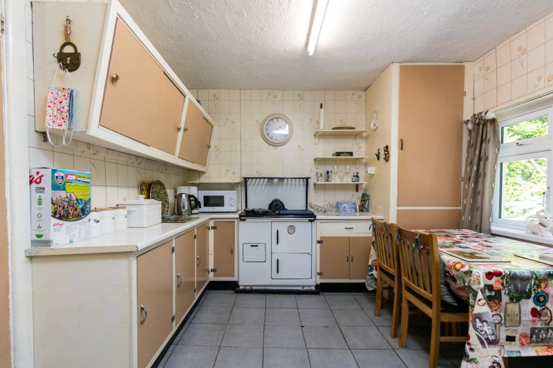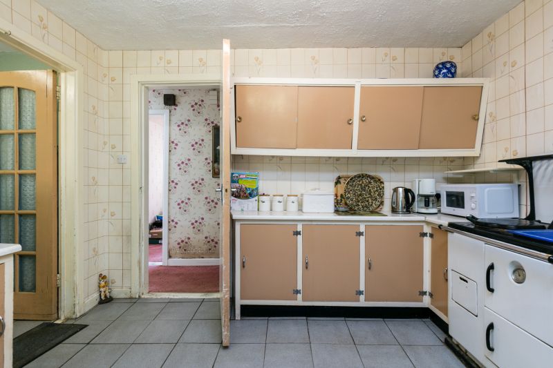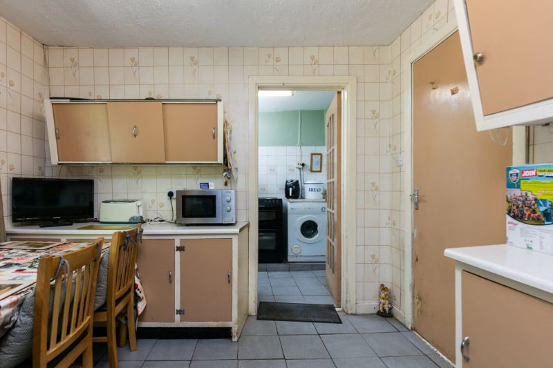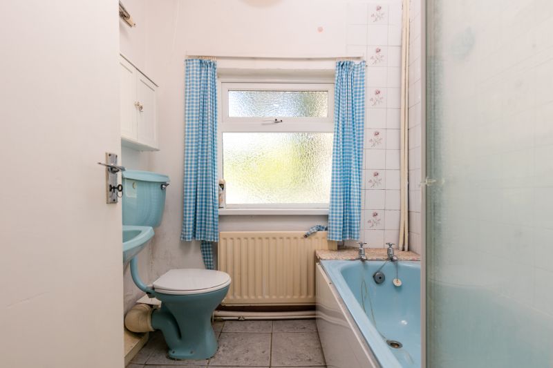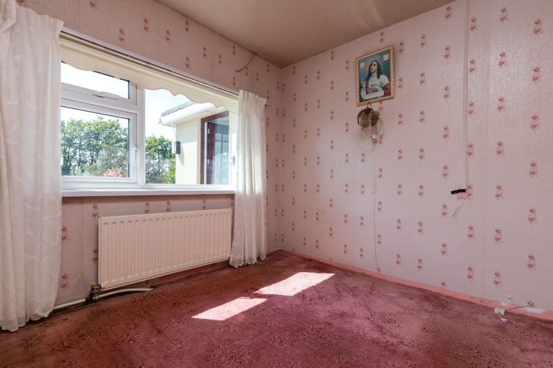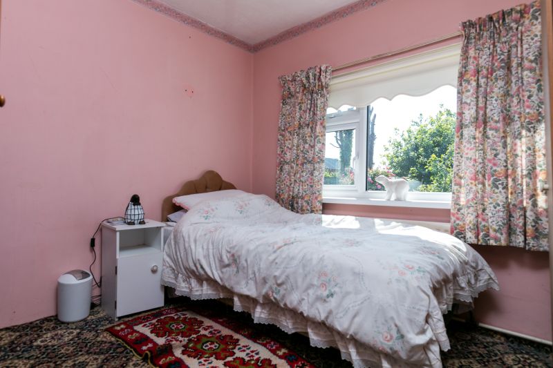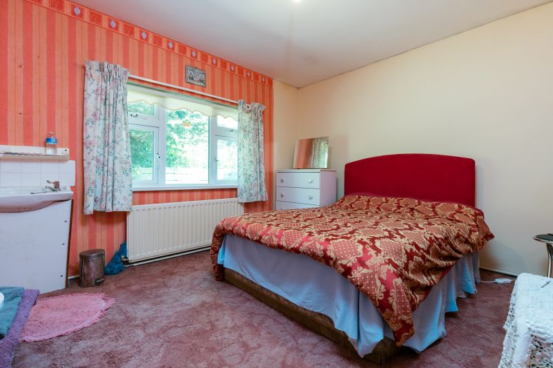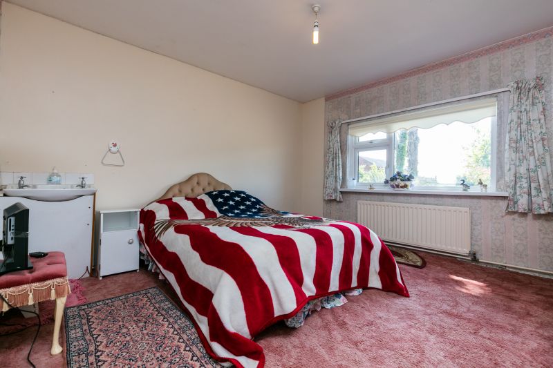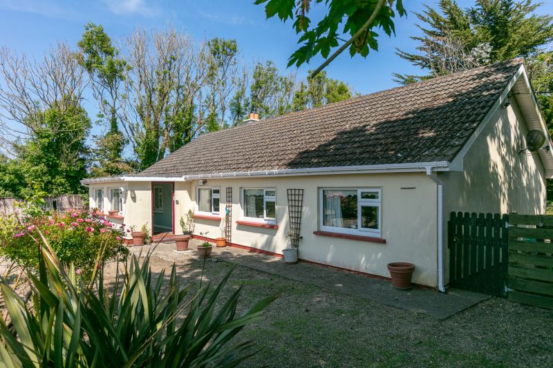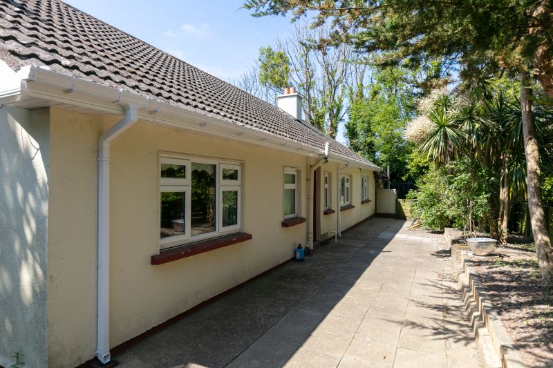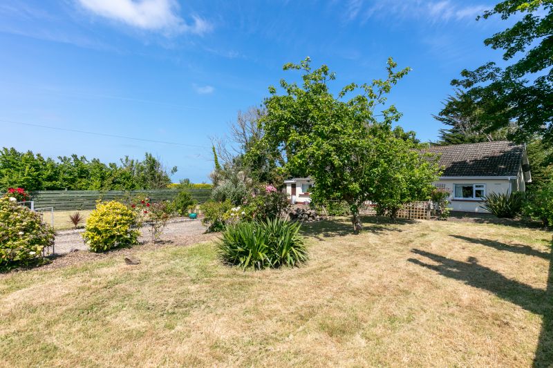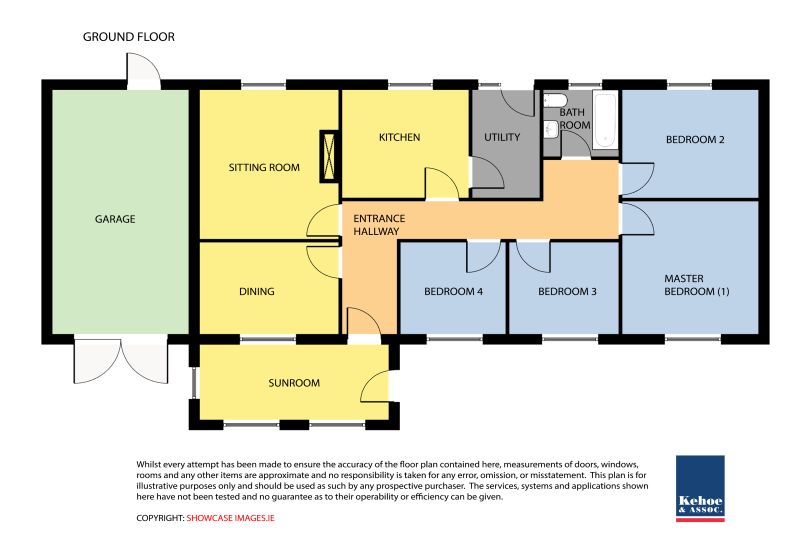Spacious 4 bedroomed detached bungalow situated on the outskirts of Tagoat village and just off the N25. This area is well served with excellent local amenities including primary school, church, pub, community centre and bus stop all within easy walking distance. The village of Rosslare Harbour is only a couple of minutes’ drive and has a host of amenities on offer including supermarket, pharmacy, medical centre, rail services and the International Ferry Port. Wexford town is about 15 minutes’ drive and there is a regular bus service from Tagoat village. The fabulous Wexford Coastline and numerous sandy beaches are all within 10 minutes’ drive away.
The property was constructed in the 1960’s and stands under a tiled roof with double glazed uPVC windows and oil-fired central heating. The accommodation is well laid out with 2 reception rooms, kitchen, utility room, 4 generously proportioned bedrooms and a family bathroom. The property is in need of upgrading and modernisation but offers immense potential and with a little effort and imagination could be turned into a lovely family home.
The site extends to 0.56 acres with gravelled drive, lawns and some nice mature shrubs and ornamental trees to the front. To the rear there is a concreted yard and enclosed garden with lovely sunny aspect and ample space for a kitchen garden. Garage, fuel store and garden shed.
This area has a lot to offer a growing family with a vast array of sporting clubs, athletics, scouts, drama/tops groups etc. to choose from. The fabulous sandy beach at St. Helens Bay, numerous other beaches and coastal walks are all within easy reach.
Accommodation
Entrance Porch
5.03m x 2.12m
With tiled floor.
Entrance Hallway
3.16m x 1.41m
Dining Room
3.71m x 2.60m
With brick open fireplace.
Sitting Room
3.73m x 4.24m
With marble open fireplace.
Kitchen
3.38m x 3.07m
With solid fuel cooker, built-in floor and eye level units and hot press with dual immersion and tiled floor.
Kitchenette
3.08m x 1.81m
With electric cooker, plumbing for washing machine, stainless steel sink unit, built in storage presses, tiled floor and door to outside.
Bedroom 1
2.82m x 2.68m
Bedroom 2
2.93m x 2.71m
Bedroom 3
3.65m x 3.80m
With w.h.b.
Bedroom 4
3.64m x 3.03m
With w.h.b.
Bathroom
1.90m x 1.91m
With bath w.c., w.h.b., part tiled walls and tiled floor.
Outside
Gravelled drive
Enclosed rear garden
Concreted rear yard
Garage, garden shed and fuel store
Services
Mains water
Mains electricity
Septic tank drinage
OFCH

