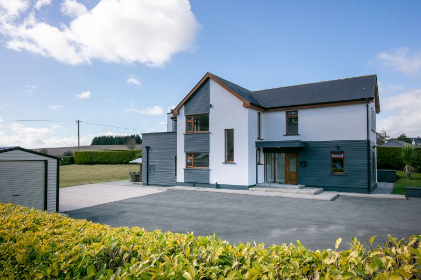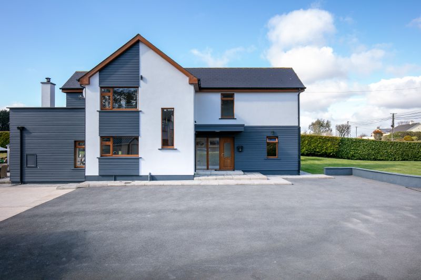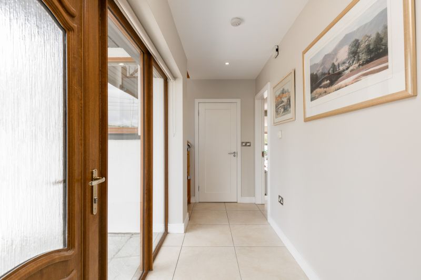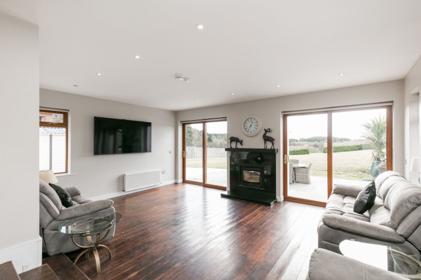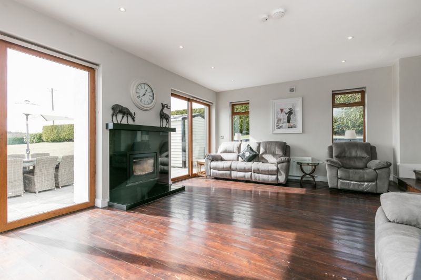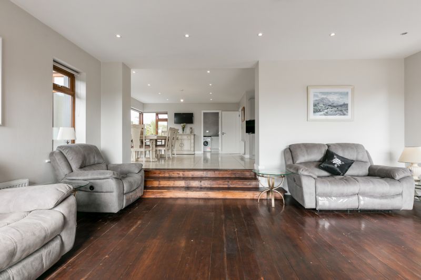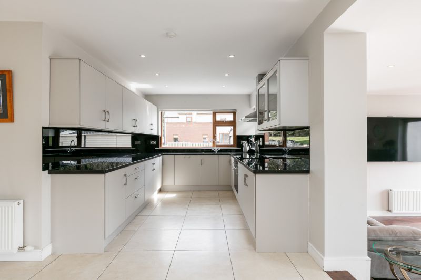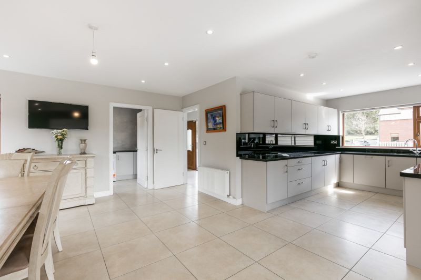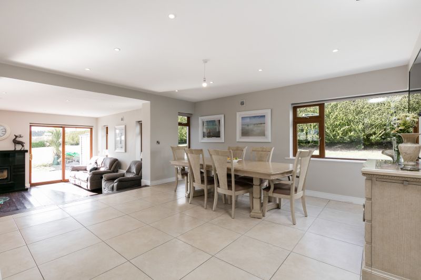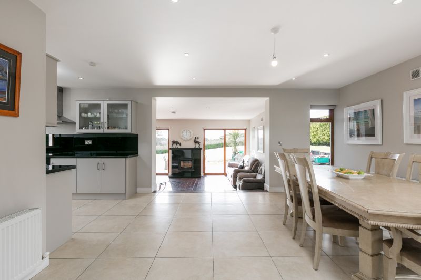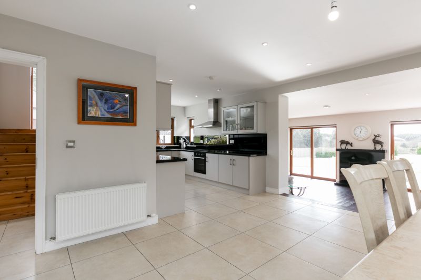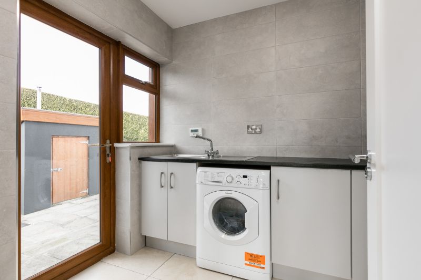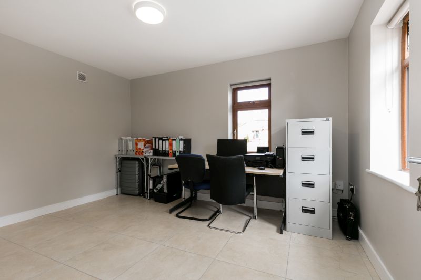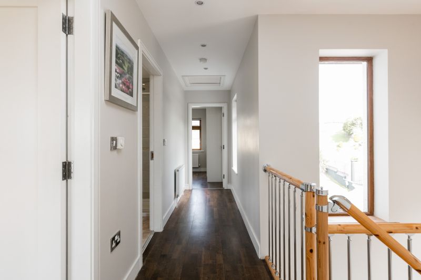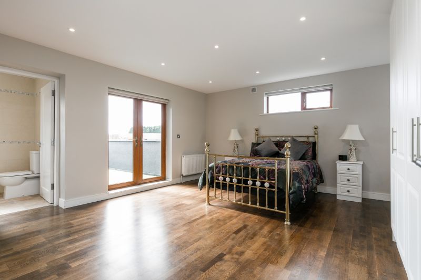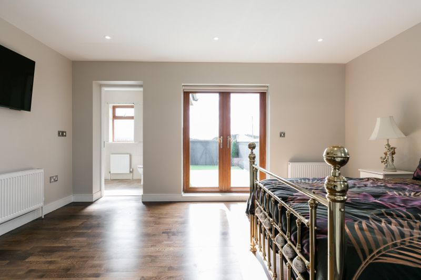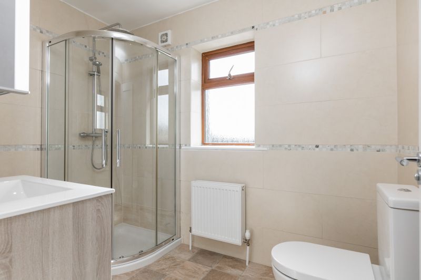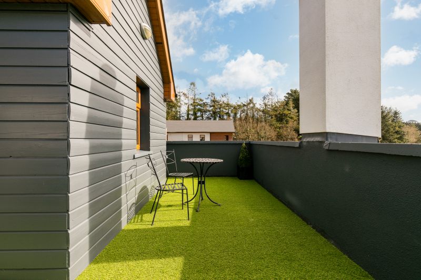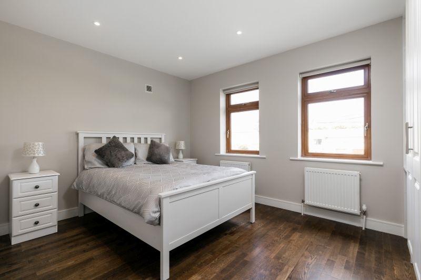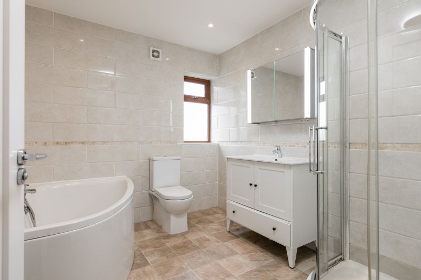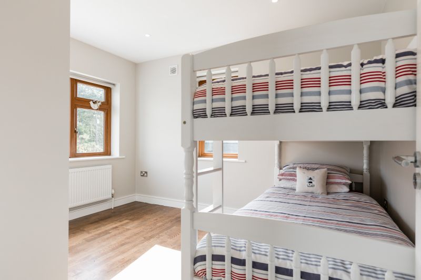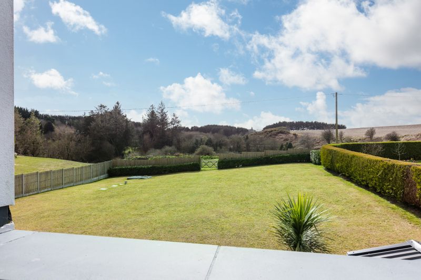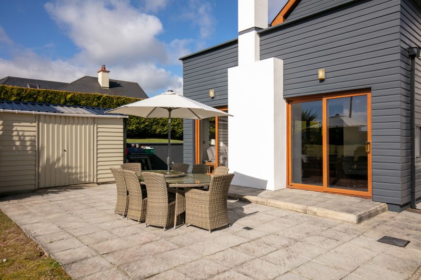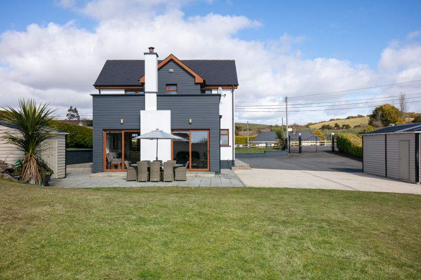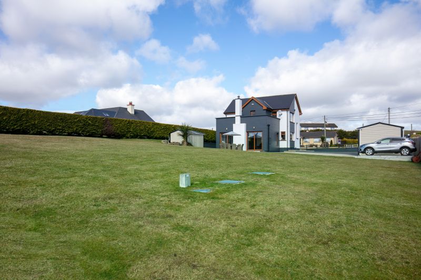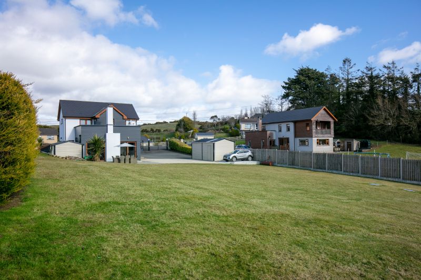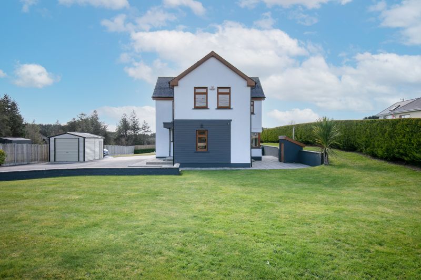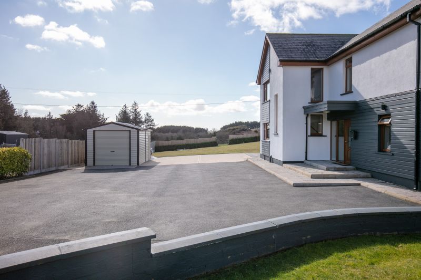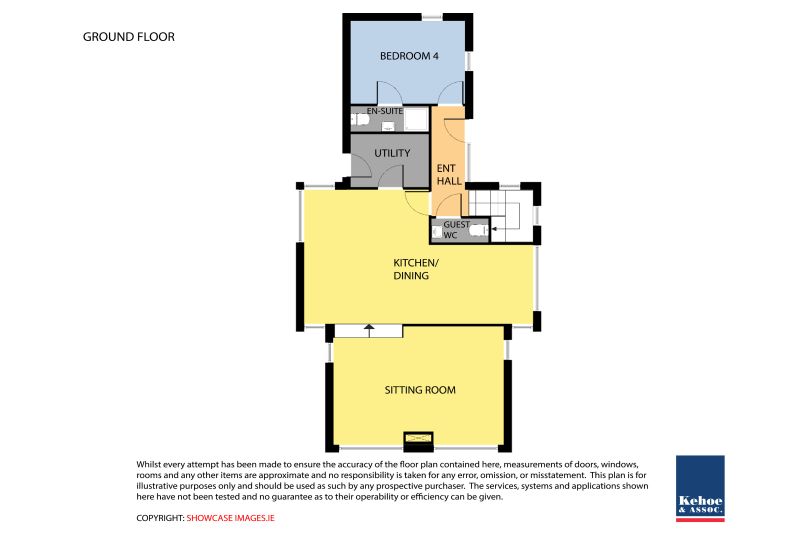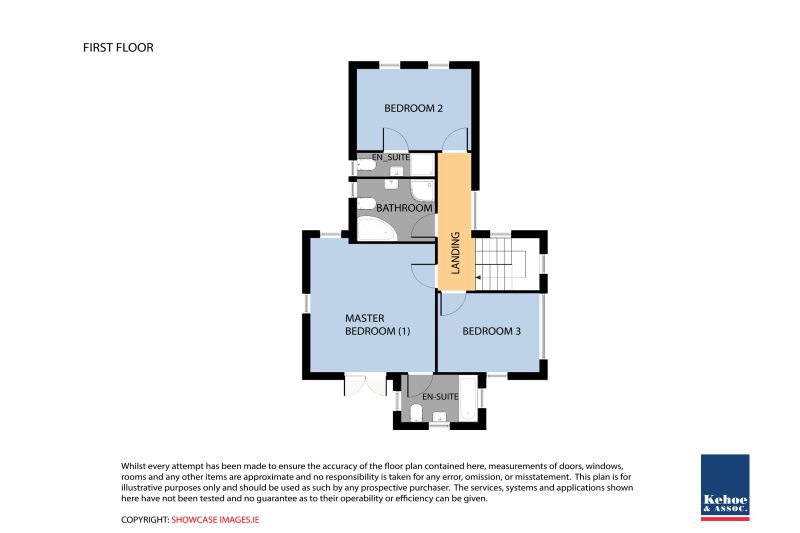Close to Curracloe Beach & Raven Forest.
Kehoe & Assoc is proud to bring this superb property to market, situated approximately 2 minutes’ drive from the village of Curracloe a sought after location with endless sandy coastal beaches – made famous by Hollywood block busters Saving Private Ryan and Brooklyn. This is a fun and lively area where all amenities are close to hand including Hotel Curracloe and a second hotel under construction.
A choice of primary schools with nearby Curralcoe or Screen primary school the closest options. Secondary schools are very well catered for with school bus servicing the nearby Wexford schools of the Presentation, Loreto, CBS, St. Peters, Selskar College, and IT Carlow Wexford Campus.
Today’s tight planning conditions in this locality make it unlikely for many to acquire such a house and this property present an opportunity to live an enviable lifestyle in this popular location. A must view for fans of the outdoors who want ease of access to hiking and walking trials, surfing, sea swimming, beach horse riding and many other activities.
On arrival through the electric gates and tarmacadam’s drive the sense of decadence is alive. The property offers space with large gardens on the circa half acre and out buildings suitable for vintage cars or workshops. This is a place where you could try growing your own fruit and vegetables.
Built in 2017 with a building energy rating of B3, this high quality home offers four bedrooms and four bathrooms extending to c. 160 sq. m / 1,722 sq. ft. Inside the residence is free-flowing and accommodation is well appointed with rooms to adapt to your needs on the ground floor to become either a playroom, home office or ground floor bedroom.
The heart of this home is the expansive kitchen / dining room and steps down to the conversational living room. Upstairs the large master bedroom suite opens out to a large balcony overlooking the neighbouring forestry and countryside hills.
A superb home with so much to offer in a sought-after location.
To arrange a suitable viewing time contact the sole selling agents, Kehoe & Assoc. at 053 9144393 or by email at sales@kehoeproperty.com
| Accommodation |
|
|
| Storm Porch | ||
| Entrance hallway | 4.19m x 1.43m | Tiled flooring |
| Guest W.C | 1.94m x 0.90m | Fully tiled, w.c. and w.h.b. |
| Kitchen/Living/Dining Room | Kitchen/Dining
8.37m (max) x 4.97m (Max)
Living Area 6.00m x 4.40m |
Floor and eye level cabinets with expansive black worktop area and black glass splashback, laser cut drainer to stainless steel sink, Tiled flooring throughout, dual aspect dining area, t.v. point. Bosh induction hob with extractor overhead, built-in oven, Whirlpool integrated dishwasher, Normende integrated fridge-freezer. Well appointed window offering countryside views. Three steps down to:
Timber flooring, feature insert fire with black granite stone surround and granite hearth. Sliding double doors to expansive patio area and rear garden in lawn. |
| Utility Room | 2.63m x 1.98m | Fully tiled, built-in floor level cabinets, stainless steel sink unit, worktops. Floor to ceiling press with dual fuel immersion – ideal for drying cupboard. Door to paved rear garden. |
| Bedroom 4 | 4.00m x 3.10m | Tiled flooring. |
| En-suite | 2.63m x 0.96m | Fully tiled, corner shower stall with pressure pump shower, w.c. and w.h.b.
|
| Timber stairs with decadent chrome finish – Dual aspect hall windows | ||
| Landing | 5.29m x 1.00m | Timber flooring. |
| Master Suite | 4.96m x 4.76m | Timber flooring, built-in double bay wardrobes, shelving, vanity unit with built-in drawers, bright & spacious, dual aspect window. French doors to private balcony (6.00m (max) x 4.57m – artificial grass flooring, stunning views to nearby rolling forests. |
| En-suite | 2.62m x 1.72m | Lino flooring, fully tiled walls, corner shower stall with rainwater pressure pump shower. Built-in w.h.b. – cabinets underneath, overhead mirror, sensor lights & further built-in storage. W.C. |
| Family Bathroom | 2.75m x 2.37m | Lino flooring, large corner bathtub with pressure pump shower attached to wall, w.c., built-in w.h.b. with cabinets underneath, overhead mirror, sensor lights & further built-in storage. Large corner stall with rainwater showerhead. |
| Bedroom 2 | 4.00m x 3.00m | Timber flooring, recessed lights. Two windows overlooking front garden. Built-in double bay wardrobes and additional shelving. |
| En-suite | 2.76m x 1.00m | Mosaic tiled flooring, fully tiled walls, corner shower stall with pressure pump shower, w.c. and w.h.b. |
| Bedroom 3 | 3.49m x 2.85m | Timber flooring, built-in wardrobes with additional shelving, t.v point. |
Services
Mains water
Treatment plant
Mains electricity
OFCH
Fibre Broadband.
Outside
Southerly facing rear patio off the large living/kitchen and dining room
Electric gate access with tarmacadam grounds and wrap-around patio areas.
Boiler house and separate garden tool shed
Car garage (c. 22 sq.m.) with roller door

