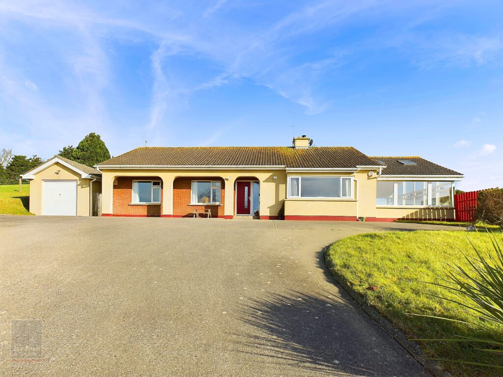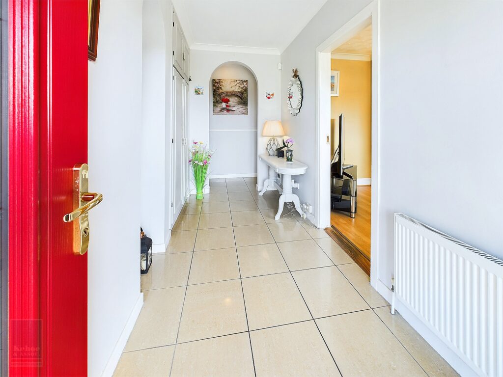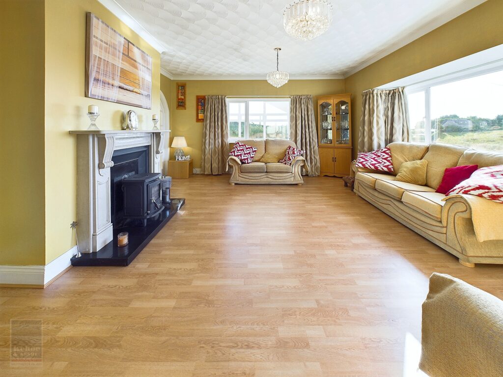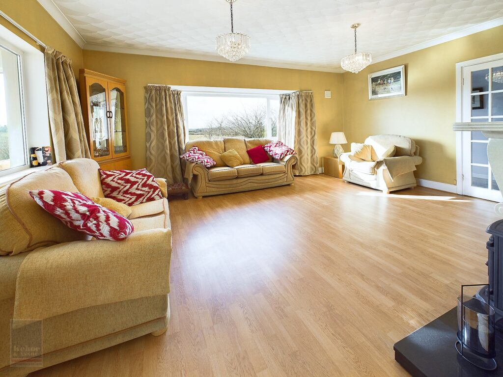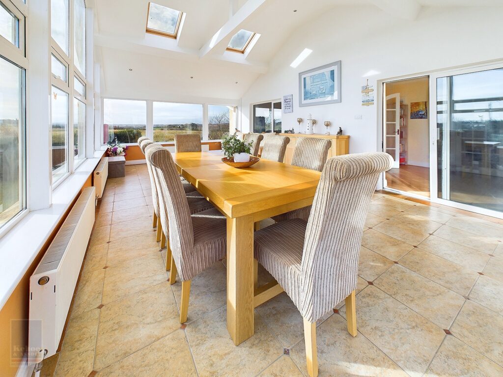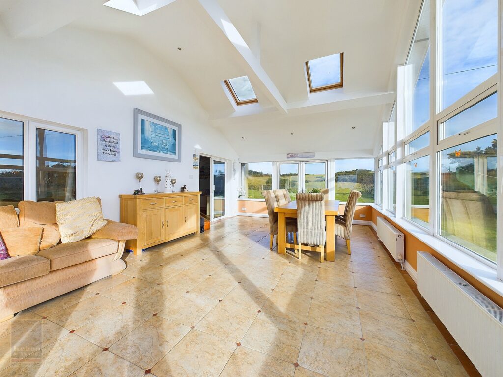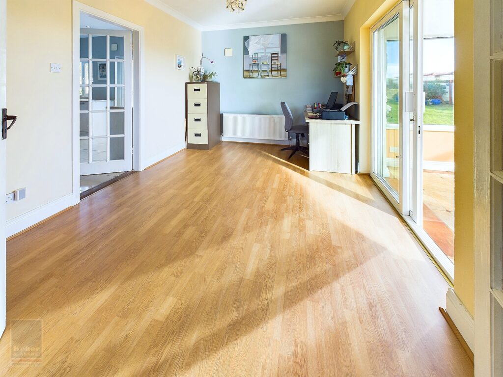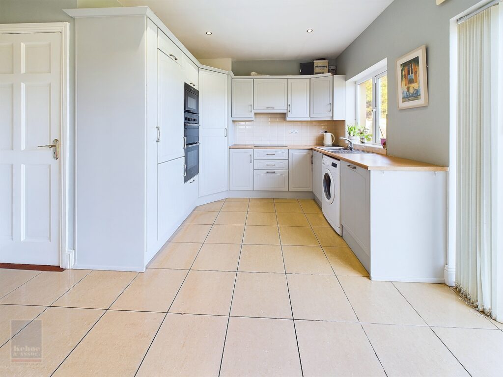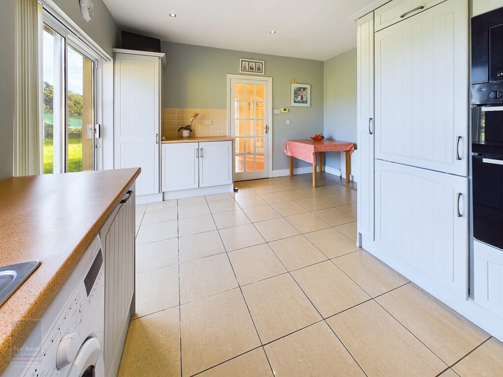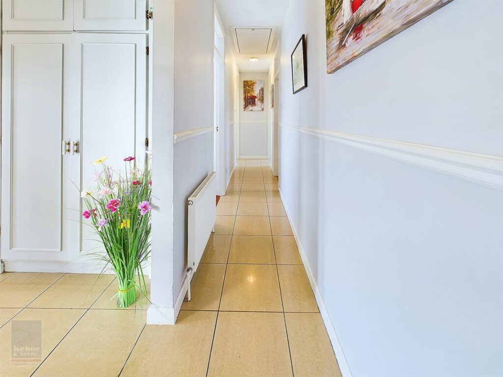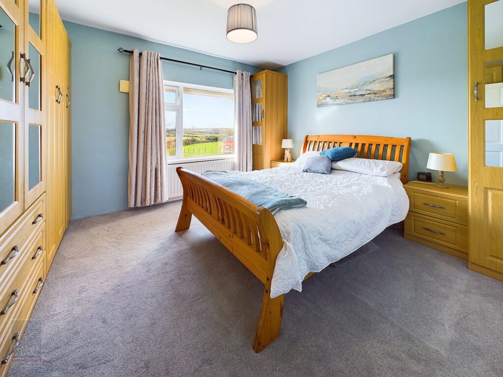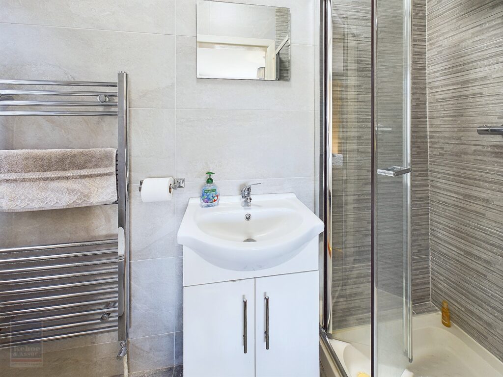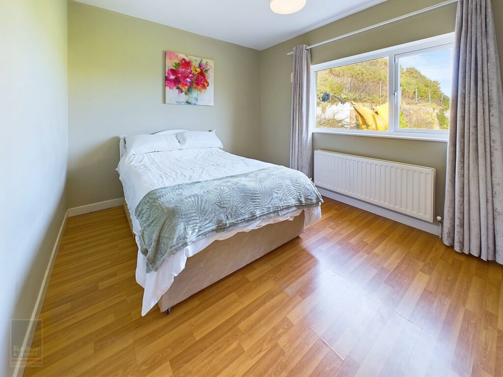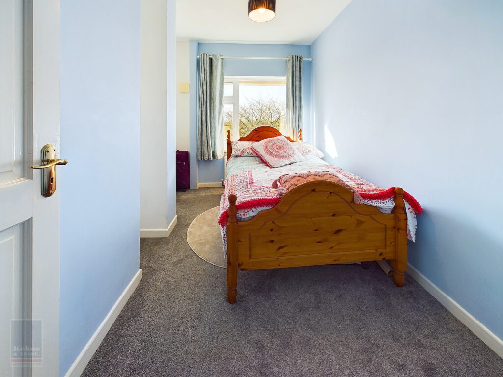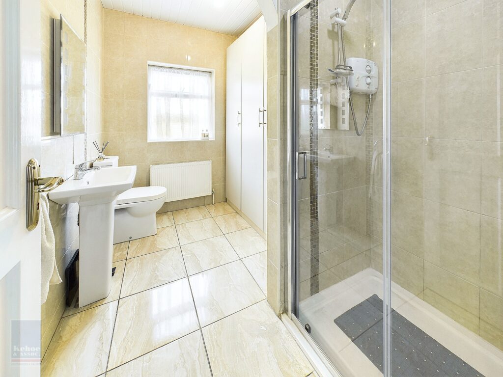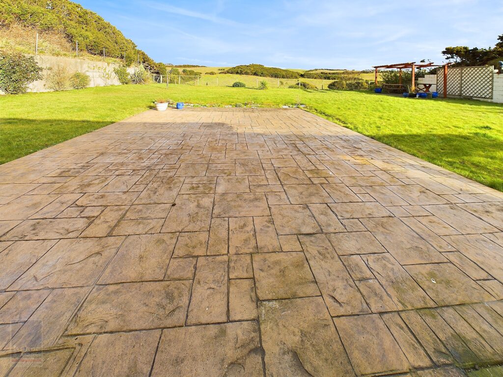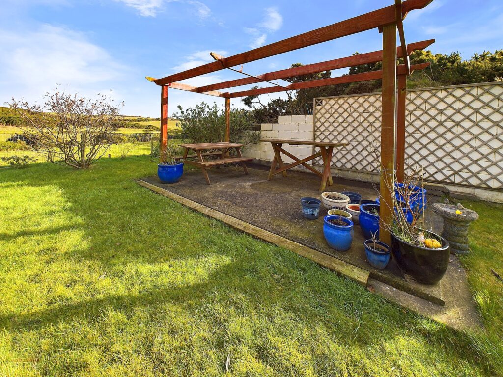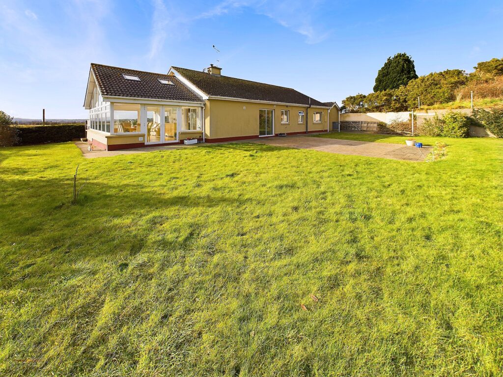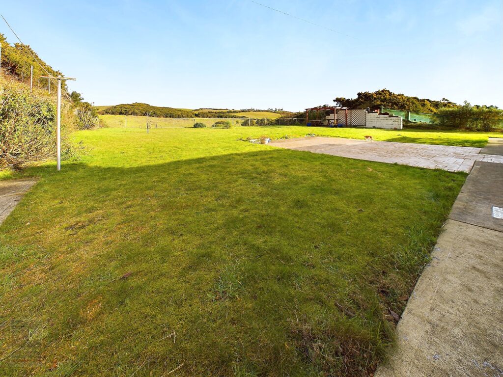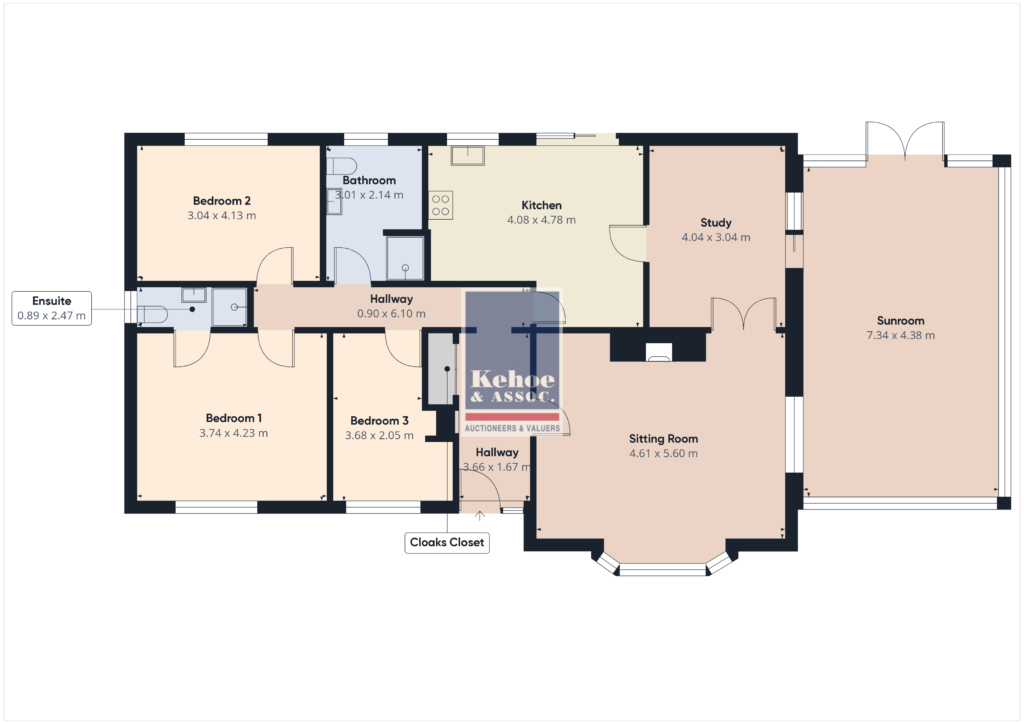Deceptively spacious 3 bedroomed detached bungalow positioned on an elevated site with fabulous countryside views. Located only 1.5km from excellent amenities including Hotel, pub, shop, post office, primary school and church in Curracloe Village. Only 2.5km from the newly opened Ravenport Resort. An energetic 3.5km walk or couple of minutes’ drive will take you to the stunning Curracloe Beach, expansive dunes and the Raven Forest with endless walks and trails to explore. Wexford Town is less than 15 minutes’ drive and offers a host of excellent amenities including shopping, entertainment, theatre, restaurants and night life.
This property was constructed in 1985 and upgraded in 2006 with modern fitted kitchen units, contemporary bathrooms and a magnificent sunroom extension perfect for entertaining and family get togethers. The property has been well maintained and is tastefully decorated with quality finish throughout. The accommodation briefly comprises entrance hallway, sitting room, study, sunroom, kitchen, 3 double bedrooms (one ensuite) and spacious family bathroom.
Spectacular elevated site nicely landscaped with fabulous views of the surrounding countryside.Extensive concrete drive and forecourt offering ample parking. Generous matt-crete patio area perfect for outdoor dining or an evening barbeque. The gardens are simply landscaped mainly in lawn for ease of maintenance with a nice collection of ornamental trees and shrubs. Detached garage (7.54m x 3.21m) with up and over door, pedestrian door, lights and power sockets. Early viewing comes highly recommended, contact Wexford Auctioneers Kehoe & Associates 053-9144393.
CLICK HERE FOR VIRTUAL TOUR
| Accommodation | ||
| Entrance Hallway | 3.69m x 1.67m | With porcelain tiled floor and cloaks closet. |
| Sitting Room | 5.60m x 4.63m | Feature open fireplace with solid fuel stove, laminate floor and double doors to: |
| Study | 4.06m x 3.04m | With laminate floor, door to kitchen and sliding door to: |
| Sunroom | 7.38m x 4.37m | With tiled floor, vaulted ceiling and French doors to rear garden. |
| Kitchen | 4.10m x 4.78m | With excellent range of floor & eye level units , hob, extractor, double oven, microwave, fridge freezer, dishwasher, part tiled walls, porcelain tiled floor and sliding patio doors to outside. Hotpress with dual immersion. |
| Inner hallway | 6.14m x 0.90m | With porcelain tiled floor. |
| Bedroom 1 | 3.51m x 3.73m | With extensive range of built-in wardrobes and shower room ensuite |
| Ensuite | 2.46m x 0.87m | Fully tiled, shower stall, vanity w.h.b., w.c. and heated towel rail. |
| Bedroom 2 | 3.60m x 3.02m | With laminate floor and built-in wardrobes. |
| Bedroom 3 | 3.71m x 2.06m | |
| Shower Room | 3.00m x 1.53m | Fully tiled, walk-in shower stall with electric shower, w.c., w.h.b. and excellent built-in storage |
Outside
Mature gardens with ornamental trees and shrubs.
Extensive drive/forecourt
Matt-crete patio area
Detached garage
Services
Mains electricity
Mains water
Septic tank drainage
OFCH
NOTE: The sale is inclusive of all curtains, light fittings, hob, extractor, double oven, microwave, washing machine and dishwasher.
DIRECTIONS: Eircode Y21Y308

