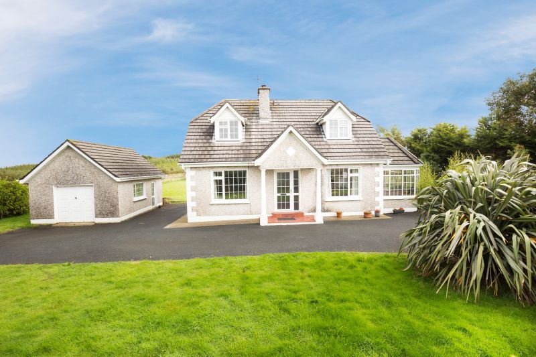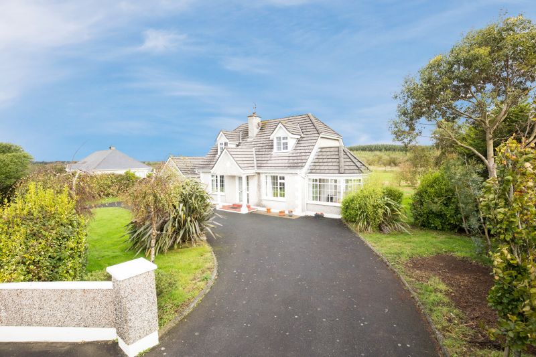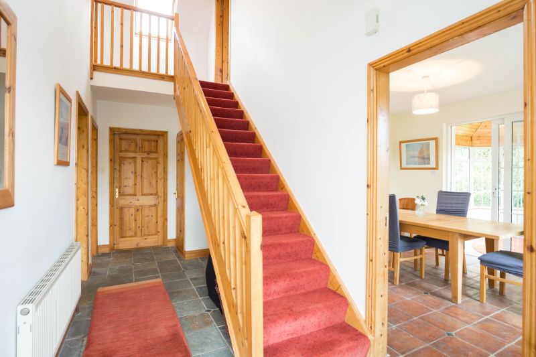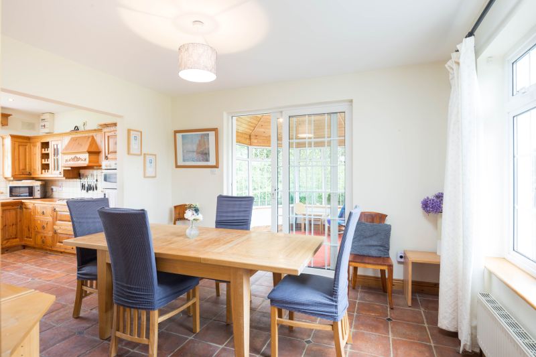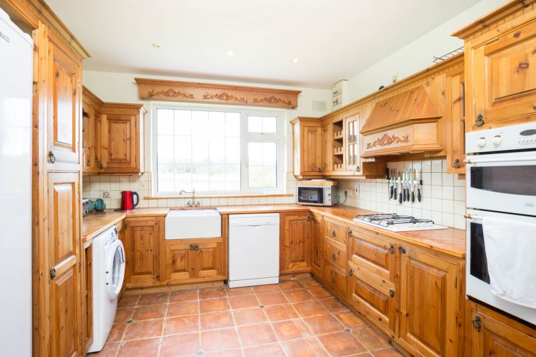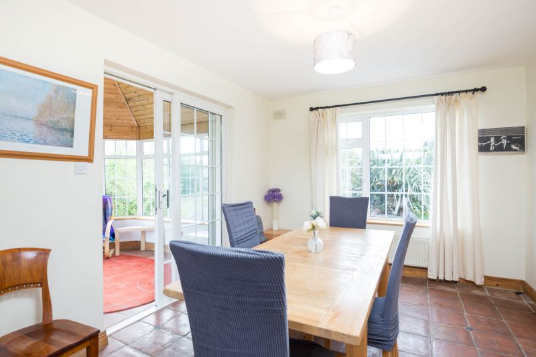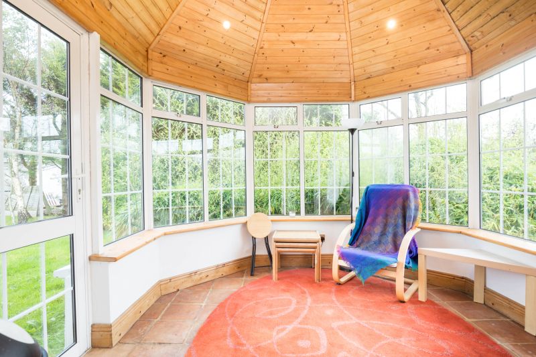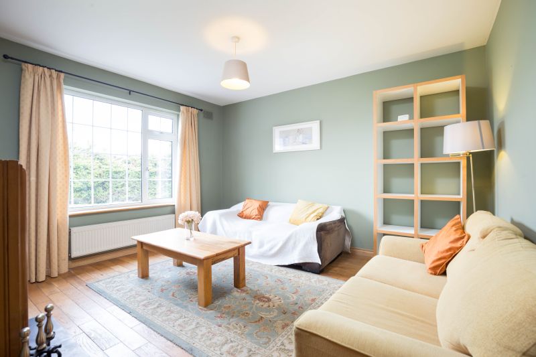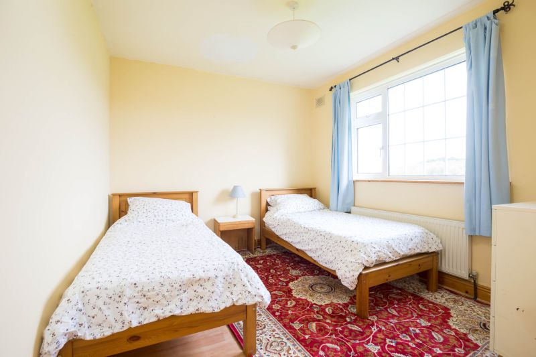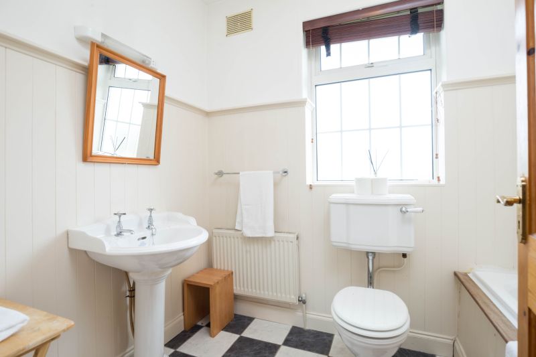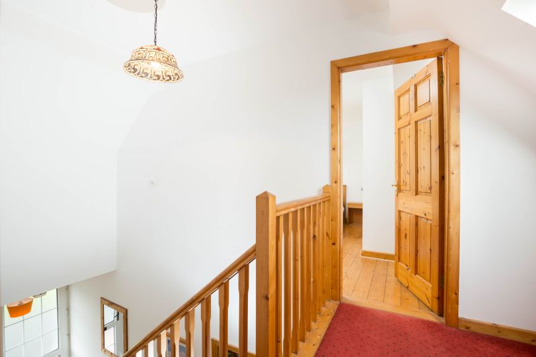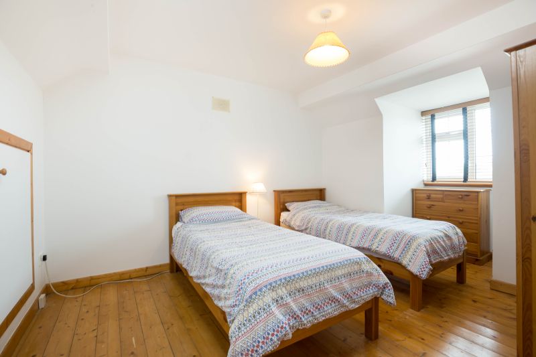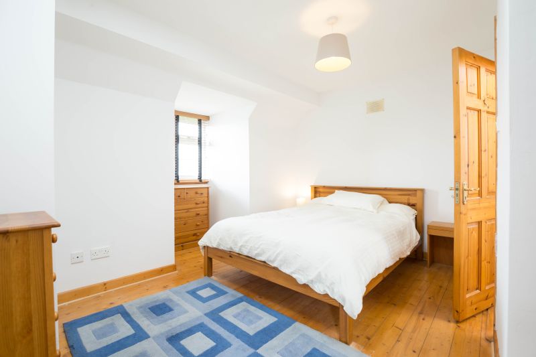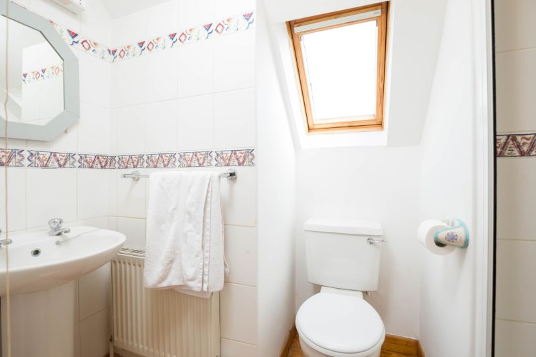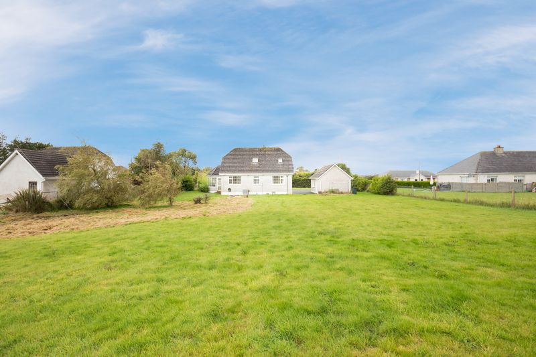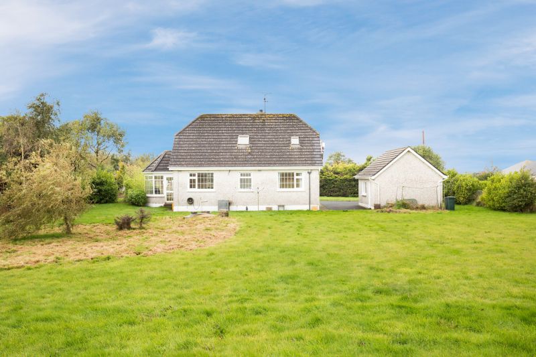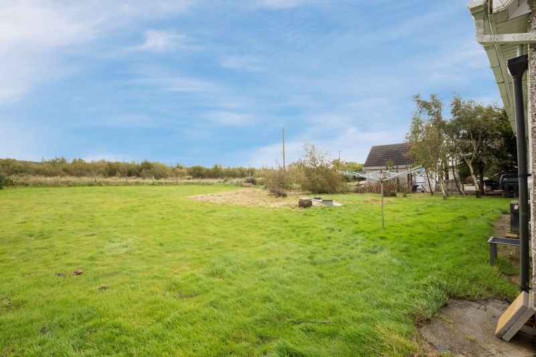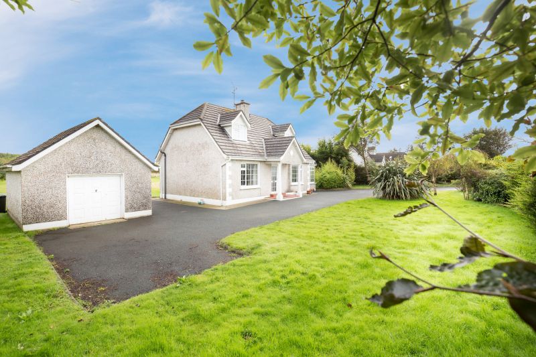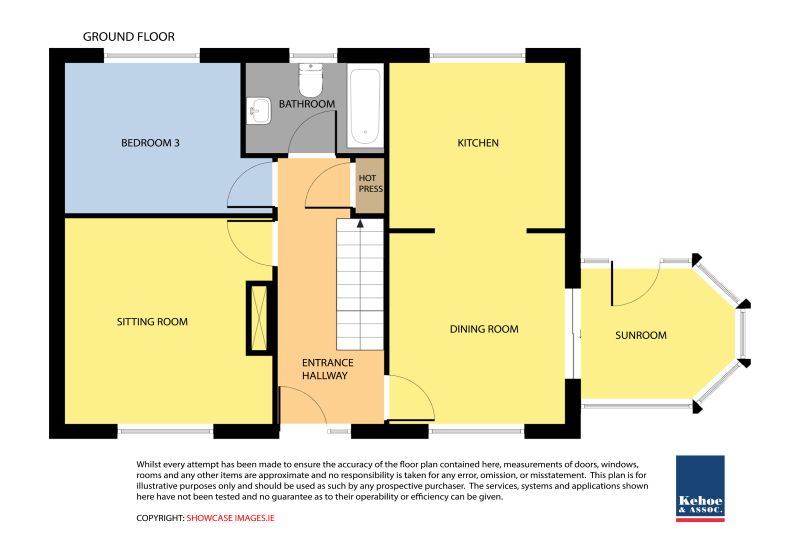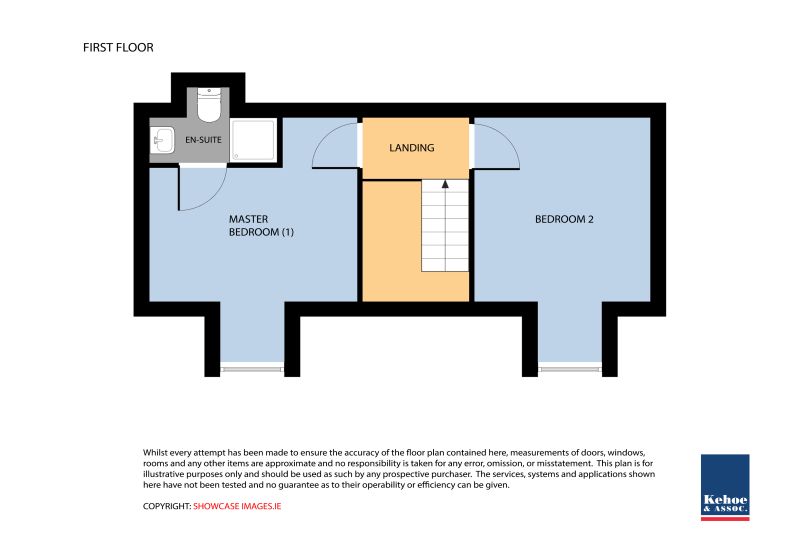This 3 bedroomed family home is close to the coast at Curracloe and the wonderful walks of The Raven forest, all only 4km away. It is presented for sale in good condition. Boasting bright, light-filled and free-flowing flexible accommodation. The south facing sun room positioned off the kitchen/dining is warm and inviting. Outside the site extends to circa 0.47 acres with lawns to the rear and mature front gardens. A sunny aspect garden throughout offers an ideal setting for any garden gathering. The property is offered for sale fully furnished. The location is superb, quietly tucked away, only 2km from Curracloe village. It is only a short drive to Wexford Town and a choice of sublime sandy beaches and walks. This is a wonderful family property. Viewing is strictly by prior appointment with the sole selling agents, Kehoe & Assoc. at 053 9144393.
| Accommodation | ||
| Entrance Hallway | 5.39m x 1.99m | Tiled flooring, hotpress with extensive storage.. |
| Living Room | 4.07m x 3.88m | Feature open fireplace with cast iron inset and timber surround. Hardwood timber flooring and t.v. points. |
| Kitchen/Dining Room | 7.51m x 3.26m | A large bright room with sliding doors to south facing sun room. Fully fitted wall and floor timber units including integrated double oven, integrated Whirlpool gas hob & extractor fan. Dishwasher, washing machine and integrated fridge. Timber worktop with drainer to Belfast sink unit, tiled splashback. Tiled flooring. |
| Sun Room | 3.20m (max) x 3.12m | Tiled flooring. Door leading to rear garden. |
| Bedroom 3 | 3.87m x 2.30m | Twin bedroom overlooking rear garden. Timber laminate flooring. |
| Family Bathroom | 2.51m x 1.71m | Tiled flooring. Bath with shower fitting, w.c. & w.h.b. |
| Timber carpeted staircase to first floor | ||
| Master Bedroom | 5.33m (max) x 3.86m | Large double room overlooking front garden. Hardwood flooring, t.v. point. En-suite – with tiled walls and timber floor. Shower stall with Triton T90z shower, w.c. & w.h.b. |
| Bedroom 2 | 4.67m (max )x 3.24m | Large twin room overlooking front garden. Hardwood timber flooring, telephone point.. Eaves & attic access. |
SERVICES
Mains water
Treatment plant.
OFCH
uPVC double glazing.
OUTSIDE
Walled entrance and tarmacadam driveway
South facing sun room with potential to fit patio area.
Extensive mature sunny gardens planted with a colourful mixture of trees, shrubs and herbaceous plants.
Large garage measuring internally 25 sq.m. / 269 sq.ft.
PLEASE NOTE: The property is being offered for sale fully furnished with the exception of some personal effects.

