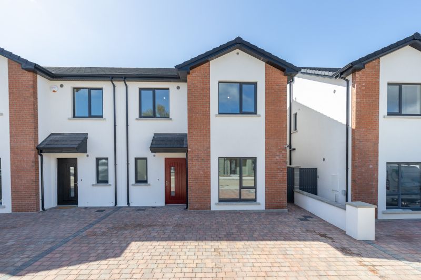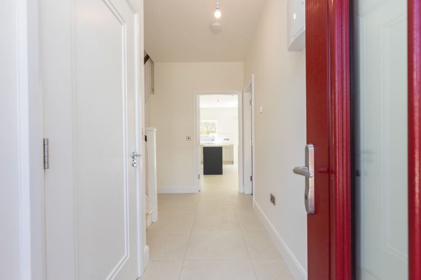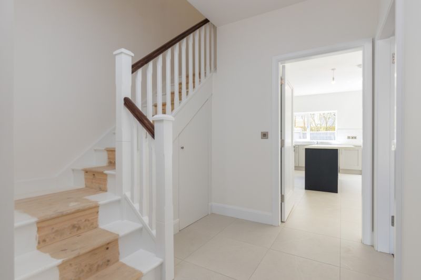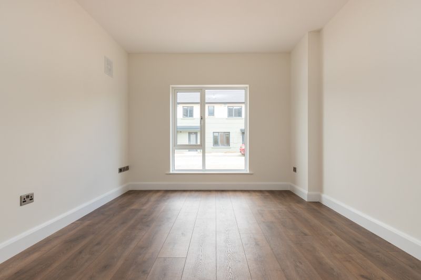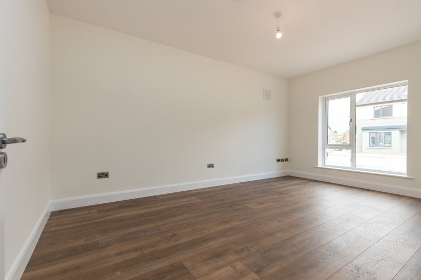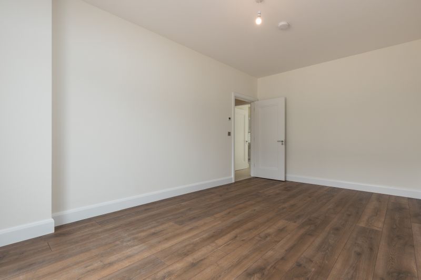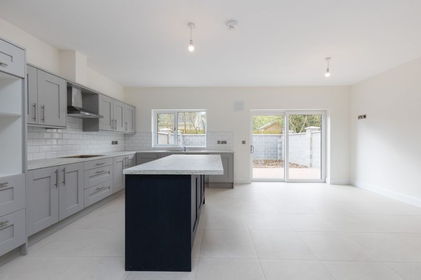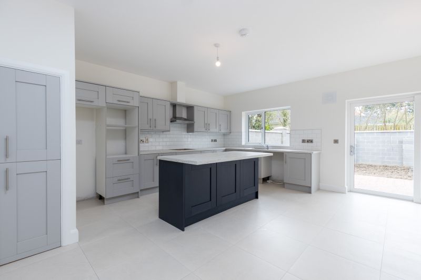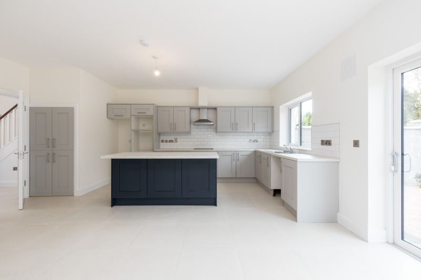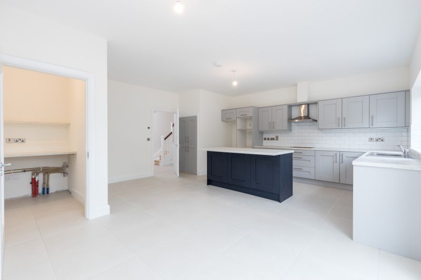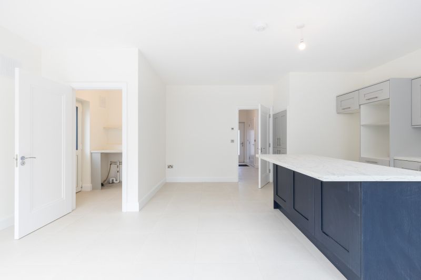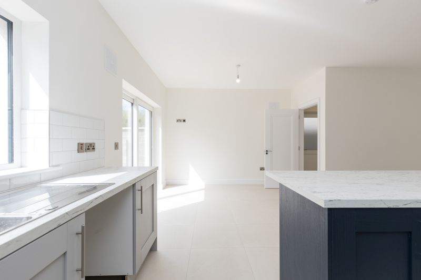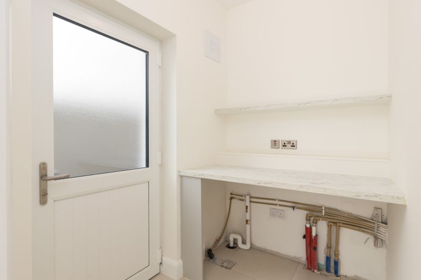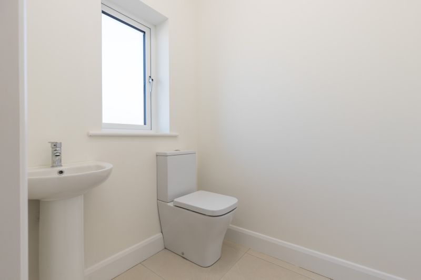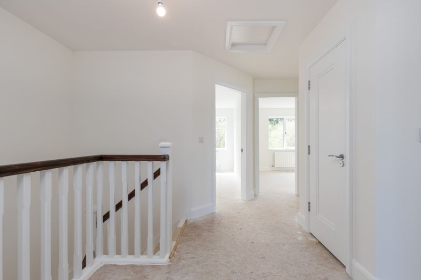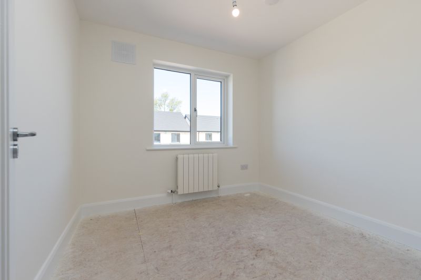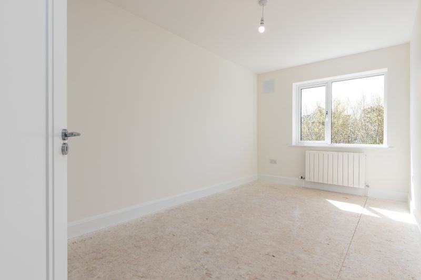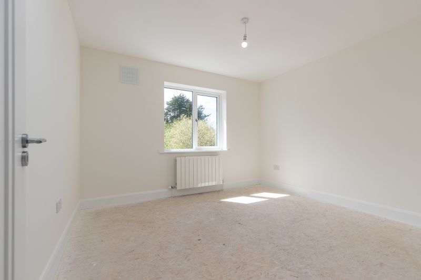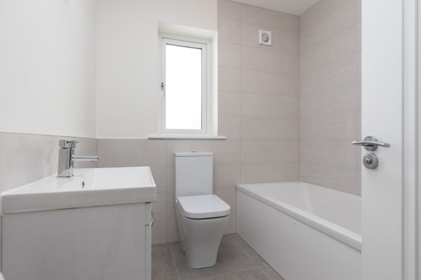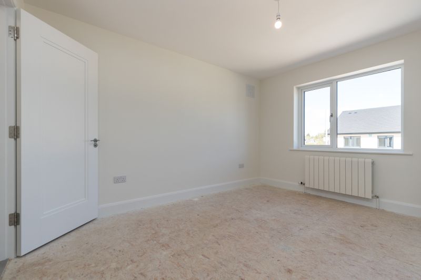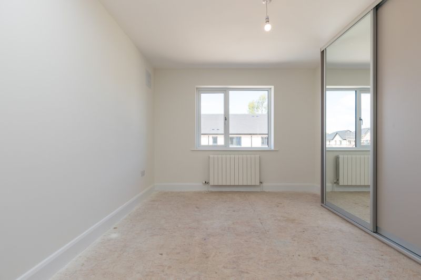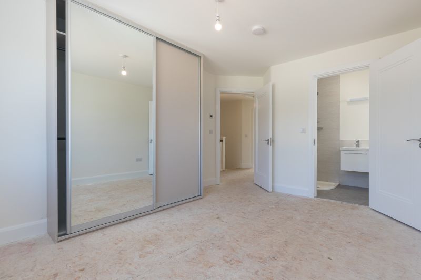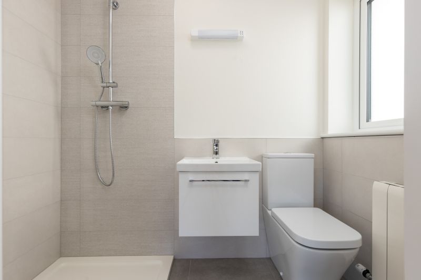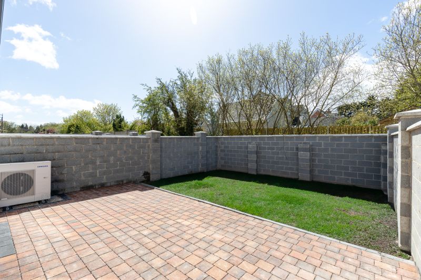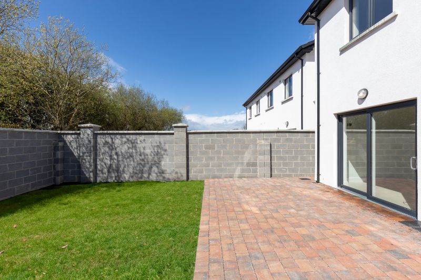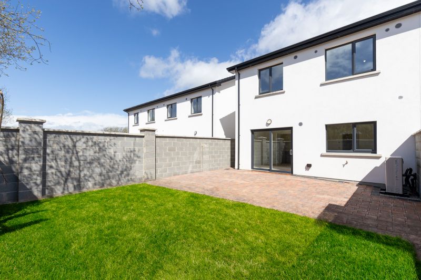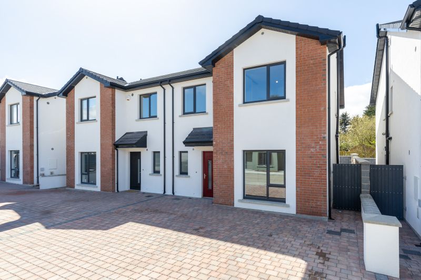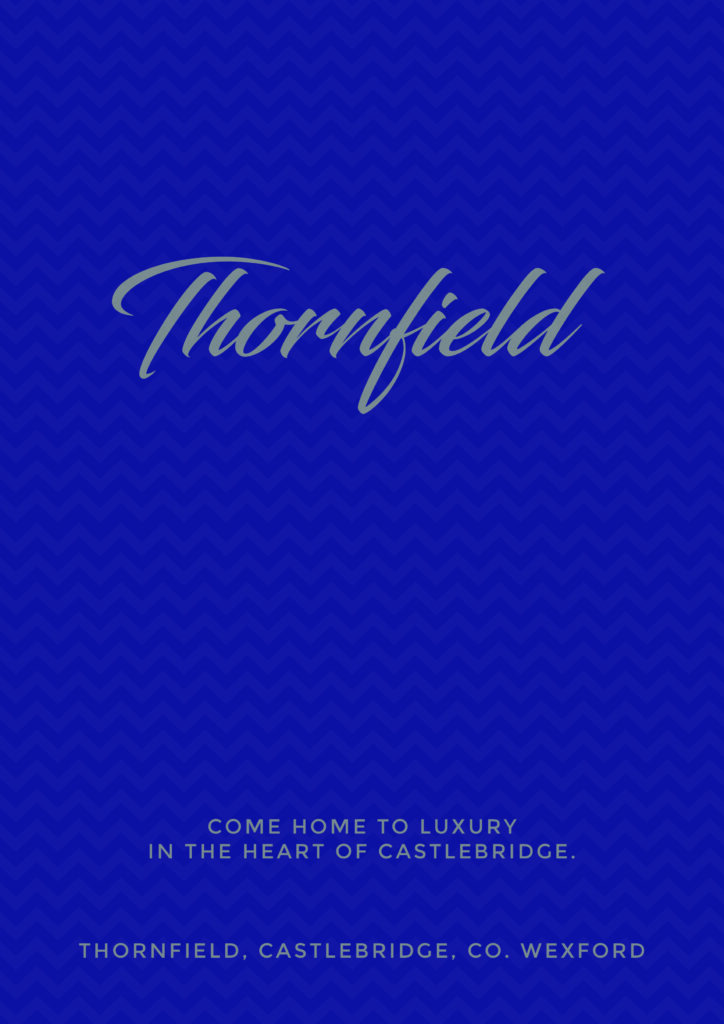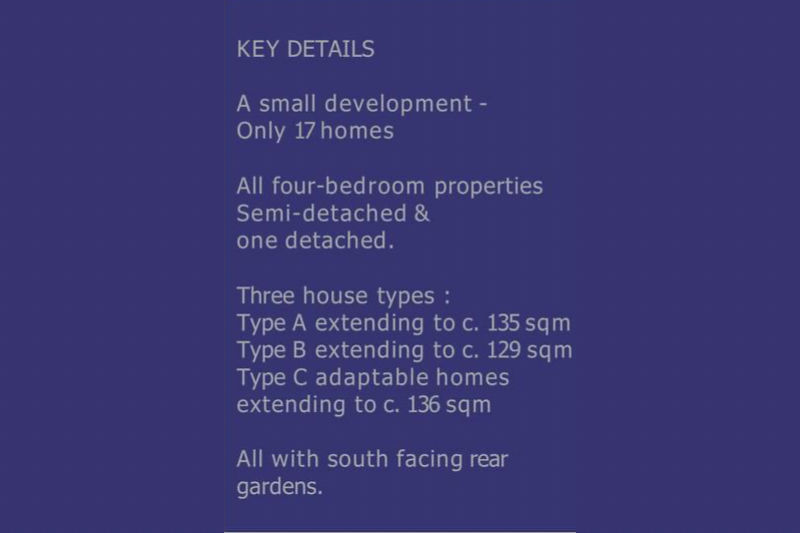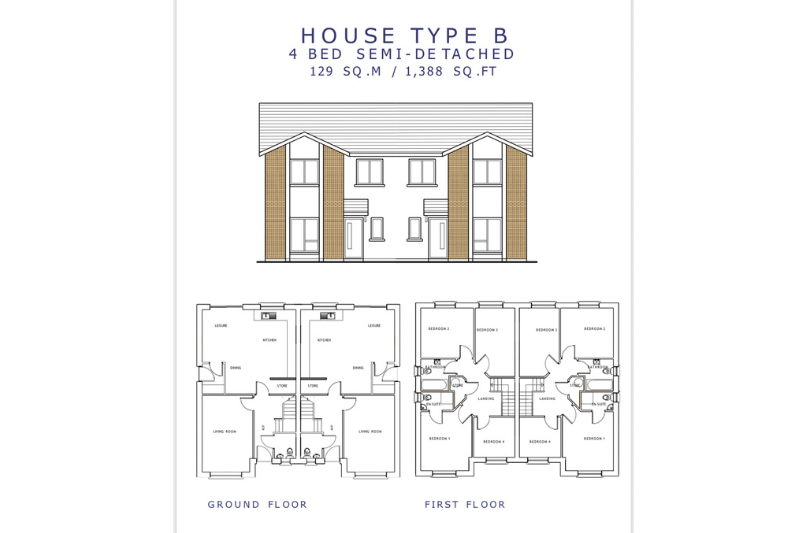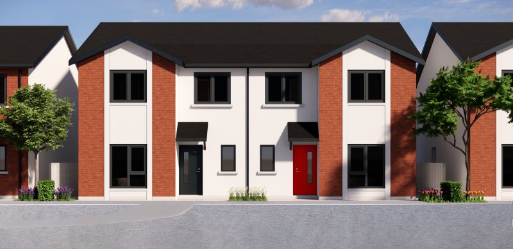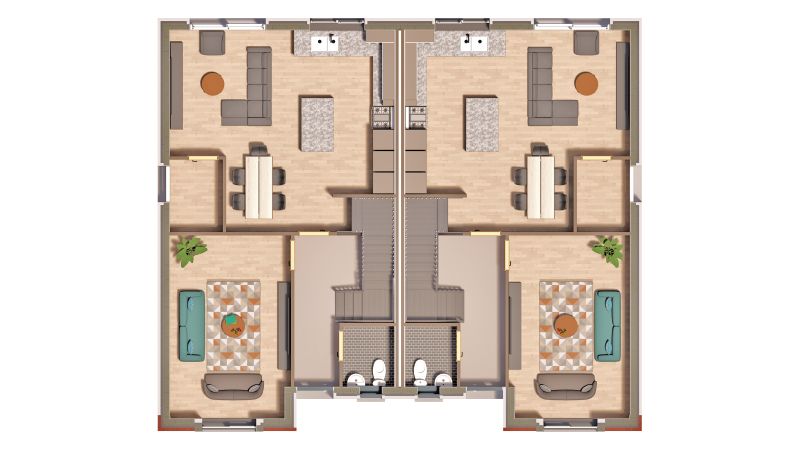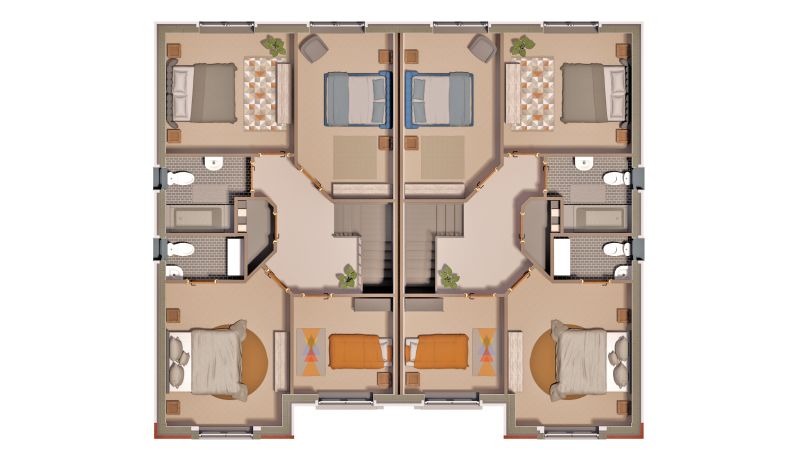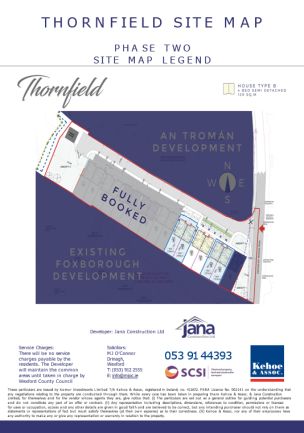We are thrilled to introduce the release of Jana Construction’s fabulous new homes development at Thornfield, Castlebridge, Wexford.
This final phase offers only one remaining new home comprising of four-bedroom semi-detached homes with a south facing garden. Designed for those with an eye for style and a taste for opulence, Thornfield invites you to come home to luxury in the heart of Castlebridge. With only 17 exclusive homes available, Thornfield offers a unique opportunity to become part of an intimate community. The homes at Thornfield boast a generous four-bedroom layout, providing ample space for both relaxation and entertainment.
Please click here for further details, specification, description and site map.
STANDARD FEATURES
All with south facing, walled in rear gardens. Very private and absolute sun traps.
Maintenance free external finish with combination of brick and white sand & cement plaster, no painting required.
Highly insulated timber frame construction with A2 BER rating. Extremely economical to heat.
Air to water high efficiency heat pumps with under floor heating at ground floor and aluminium radiators at first floor level. Zoned heating system.
Pressurised domestic water system.
Triple glazed windows and doors by Senator Windows.
High quality fitted kitchen from Slaney Kitchens including island unit and utility room. Choice of colour subject to stage of construction.
Kitchen appliances to include hob, oven, extractor, dishwasher and fridge freezer.
Generous electrical spec. with brushed chrome finish at ground floor level, white at first floor.
High quality slide robes in the Master bedroom & a two-door wardrobe in the second bedroom.
Quality sanitary ware from the Tavistock Range.
Extensive tiling from Halo Tiles & Bathrooms throughout including fully tiled floors in the hall, downstairs wc, kitchen/diner and utility
room. bathroom and en-suite floors tiled and walls part tiled.
High quality laminate flooring from Halo
Tiles & Flooring fitted to living room, choice of colours subject to stage of construction.
Interior house fully painted.
Two private car parking spaces at each house. EV charging point (wired only) provided.
Broadband / tv services available. Ducting provided to each house for siro, choice of providers available.
Private side pedestrian access to rear of each house. With side gate provided. Gardens levelled and laid to grass.
10 year Homebond Structural Guarantee and 5 year
Homebond mechanical and Electrical inherent defects insurance in place.
All houses are eligible for the Help to Buy Scheme with a grant of up to €30,000 available to qualifying purchasers.

