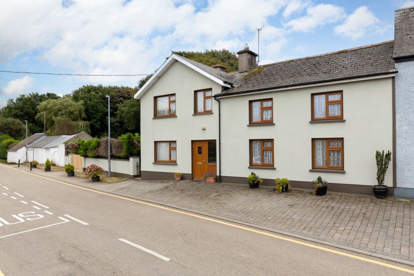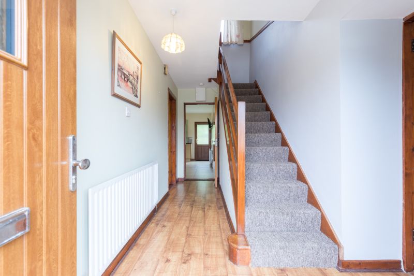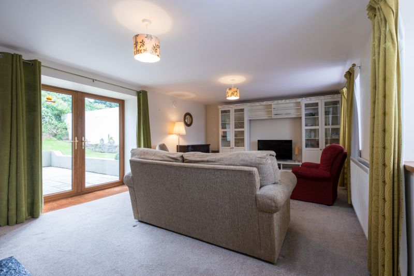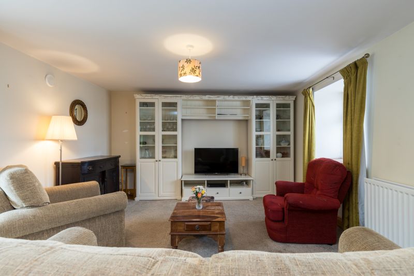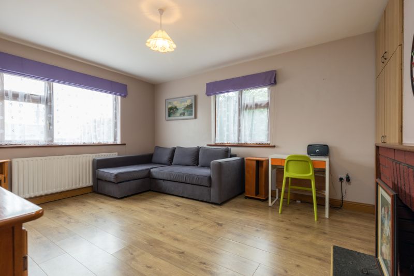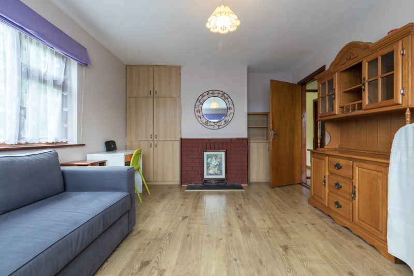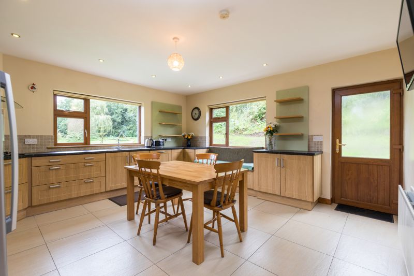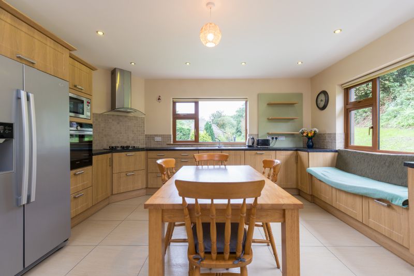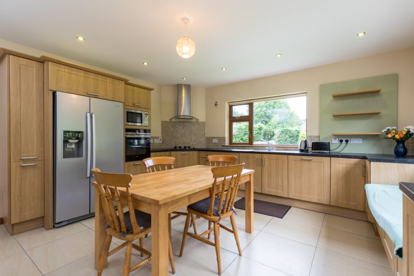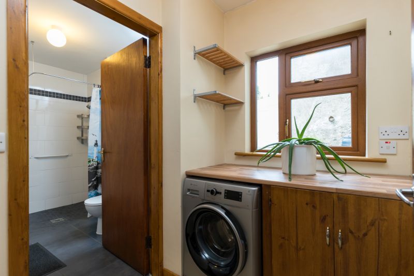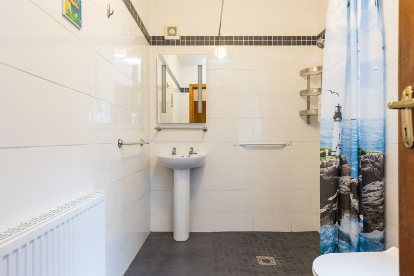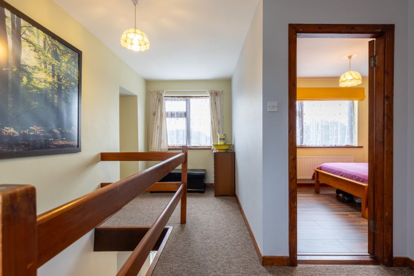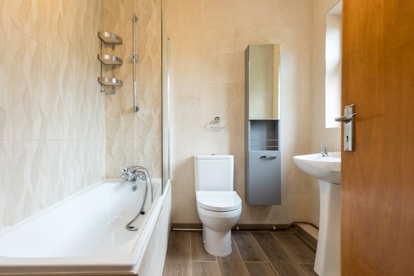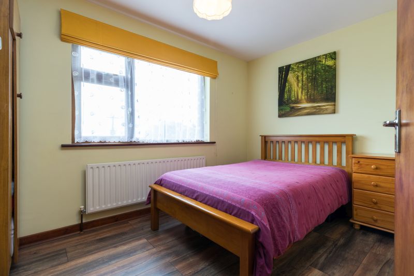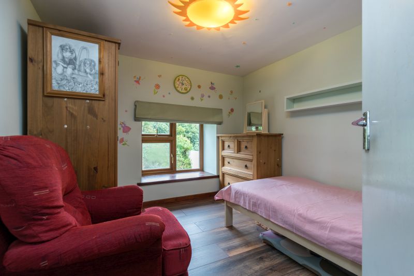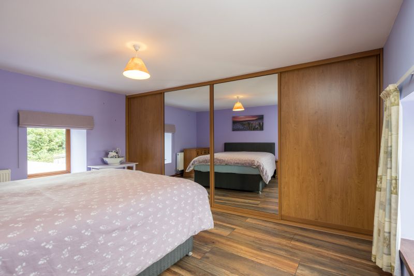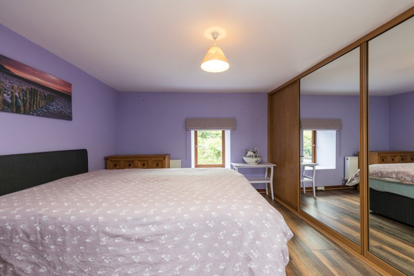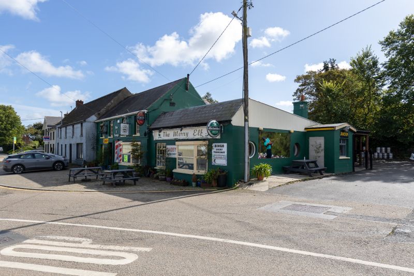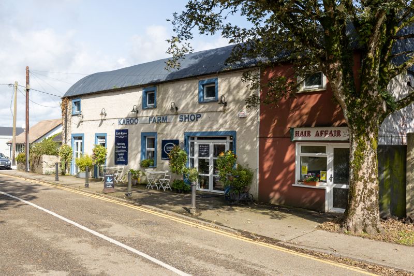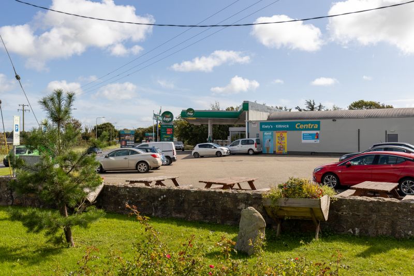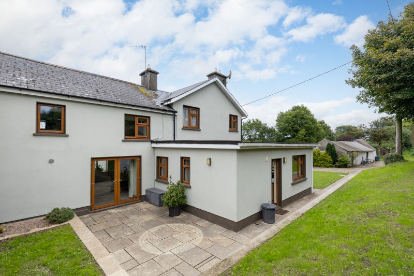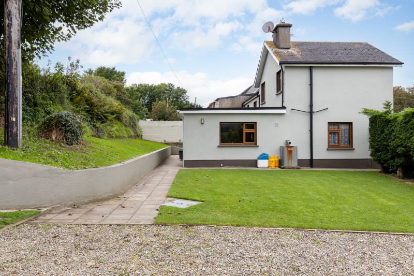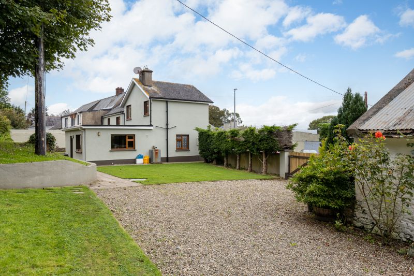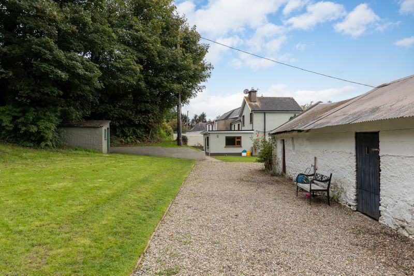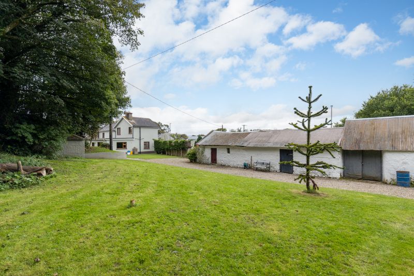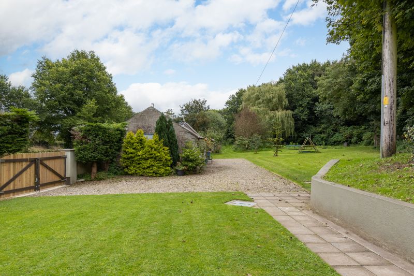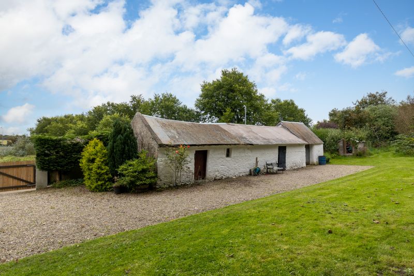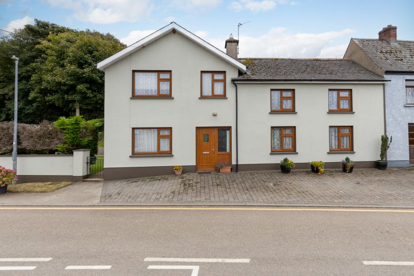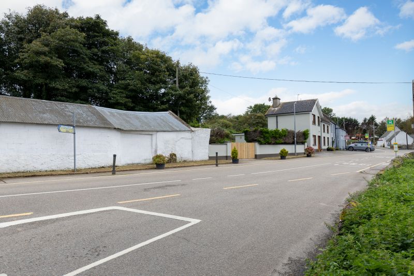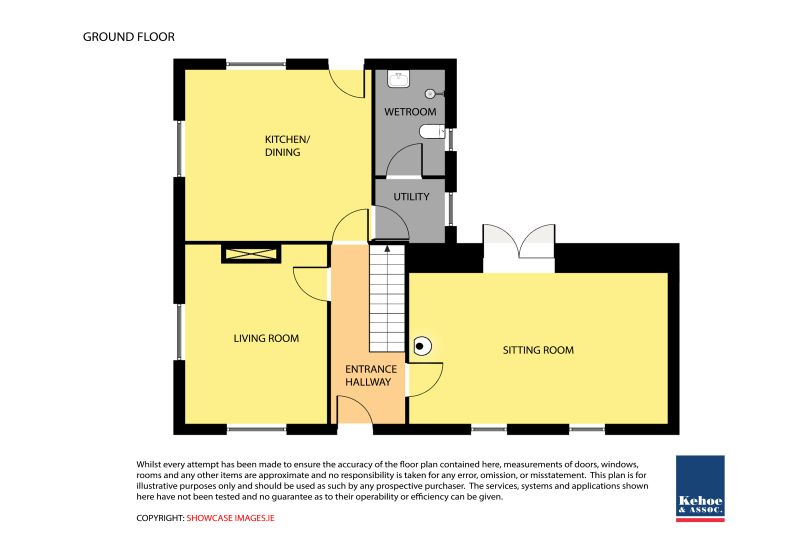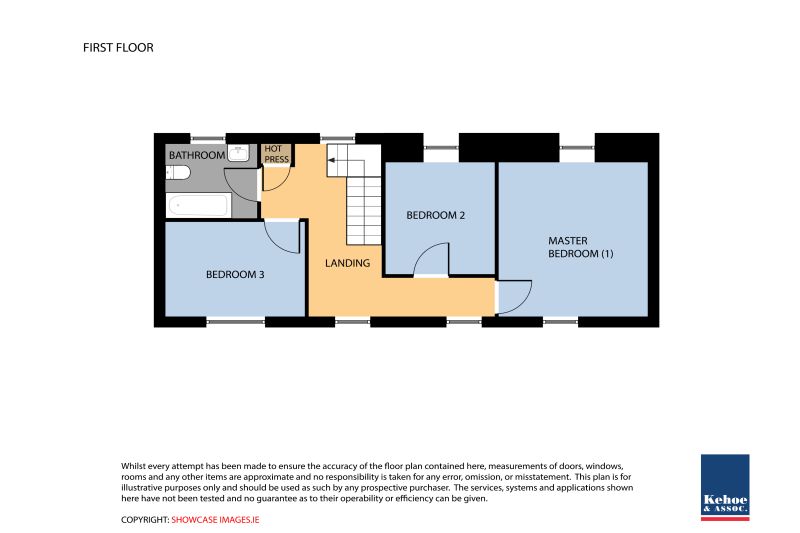Ferney Hill is a most impressive semi-detached home located in the village of Killinick, a sought after and convenient location approximately 10 minutes’ drive from Wexford town, Rosslare Europort and a choice of fabulous sandy beaches. This property has been extended over the year and maintained to an exceptionally high standard. The spacious accommodation is free flowing, and it combines the old and new of a classic village residence while benefiting from the high spec finish of today’s finest homes. The garden is simply laid out and cleverly landscaped for ease of mowing. There is an ideal sunny aspect al fresco dining area off the living room. The site is sheltered with a selection of mature native trees, ornamental shrubs and a host flower beds. For the gardening enthusiast there is plenty of space for a large polytunnel sufficient to provide an abundance of homegrown salads, fruit and vegetables. Viewing of this home comes highly recommended, contact Wexford Auctioneers Kehoe & Associates 053 9144393.
ACCOMMODATION
Entrance Hallway
4.79m x 1.85m
Timber laminate flooring. Door to:
Sitting Room
6.37m x 4.02m
Carpeted flooring, two windows overlooking Killinick village street. Built-in display cabinets surrounding t.v. station, t.v. points, French doors leading to south-west facing patio area. Free-standing stove.
Second Sitting Room
4.31m x 3.58m
Timber laminate flooring, open fireplace, dual aspect windows overlooking street side and enclosed side garden. Electrical and broadband points. Built-in cabinets, right & left.
Kitchen
4.68m x 4.57m
Tiled flooring, fully-fitted kitchen with floor & eye level cabinets, ample worktop space, built-in window seat. Dual aspect overlooking rear garden and large side garden towards outbuildings. Double stainless steel sink & drainer, tiled splashback. 4-ring gas hob with extractor fan overhead, integrated Siemens electric oven and integrated Bosh microwave. Integrated LG fridge-freezer, integrated Whirlpool dishwasher. Door to rear garden.
Utility Room
1.78m x 1.60m
Tiled flooring, Whirlpool washing machine, counter space, underneath cabinets and open shelves. Window overlooking side patio.
Shower Room
2.82m x 1.74m
Tiled flooring, Mosaic tiled shower area with a Triton T80z shower. Wall mounted press, w.h.b. with mirror & lighting overhead, w.c.
Carpeted timber staircase to first floor
Landing
4.79m (max) x 3.11m (max)
Hotpress with dual fuel immersion and open shelves. Dual aspect overlooking rear garden and front of street
Bedroom 1
3.60m x 2.56m
Timber laminate flooring, large window overlooking Killinick village street. Electrical points
Family Bathroom
2.35m x 2.10m
Tiled flooring, floor to ceiling tiled surround, bath with chrome showerhead. Wall-mounted press & mirror, w.h.b. w.c.
Corridor
3.33m x 1.04m
Carpeted flooring. Single step down to:
Bedroom 2
2.94m x 2.68m
Timber laminate flooring, window overlooking south-facing patio. Built-in window seat.
Bedroom 3
4.06m x 3.26m
Timber laminate flooring, dual aspect with windows overlooking street side and south facing patio. 4m wide Sliderobes with ample storage spaces
Outside
Pedestrian access and gate access to the side of the property
South-facing garden
Outbuildings – divided into 3 divisions – with potential for workshop, studio, wood storage, etc.
Mature boundaries
Ideal for grow-your-own vegetables
Services
Mains water
Septic tank
OFCH
Broadband

