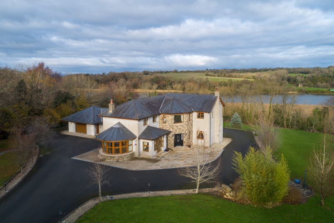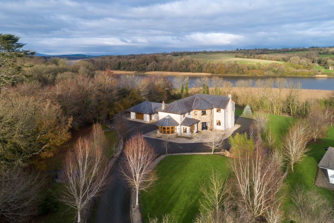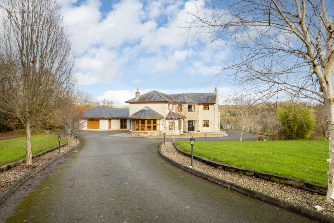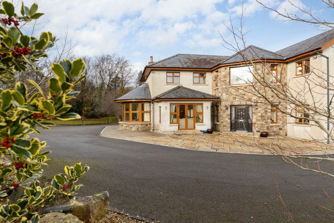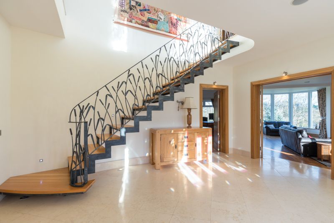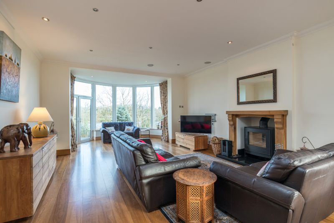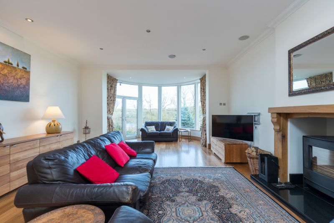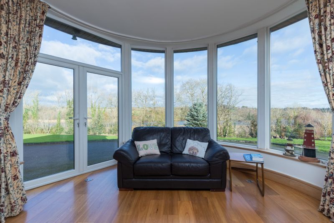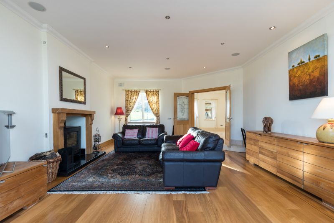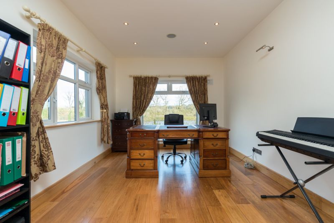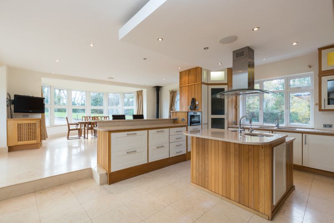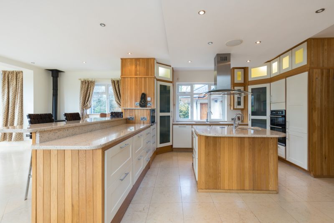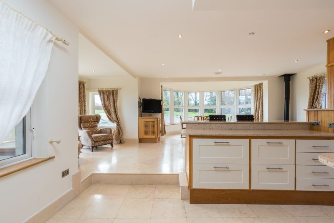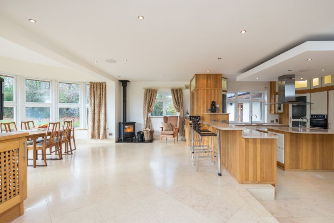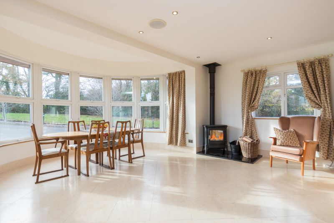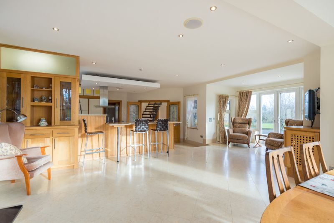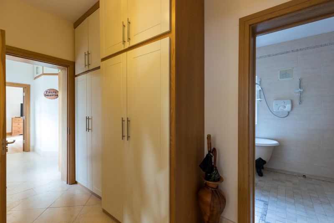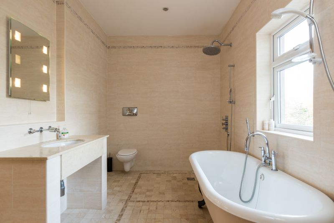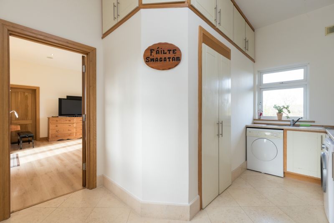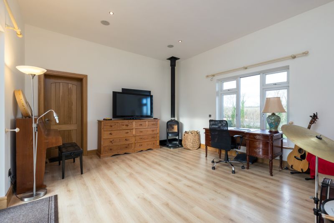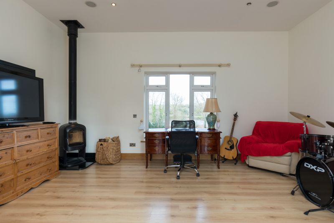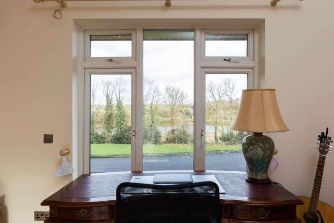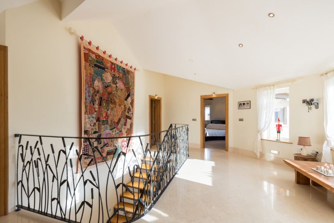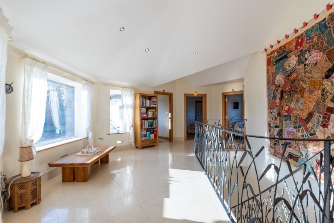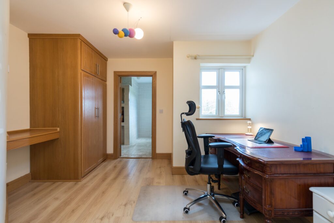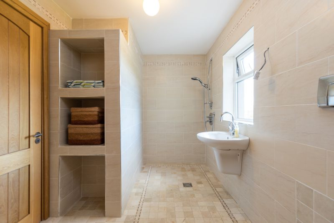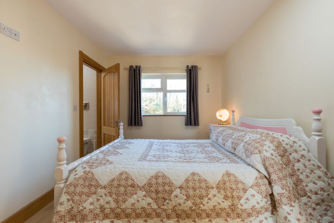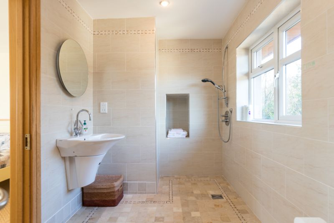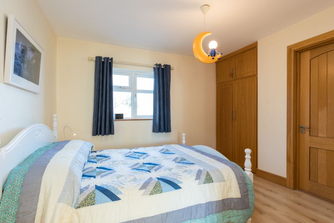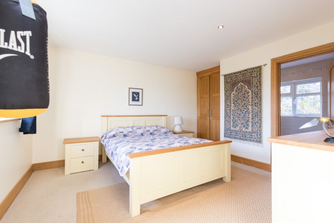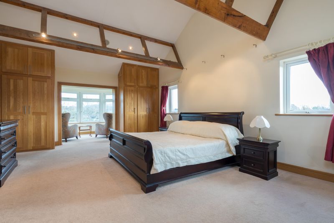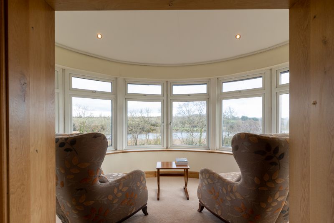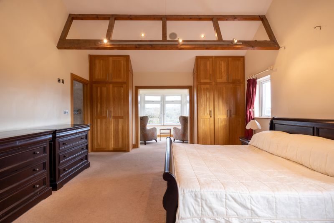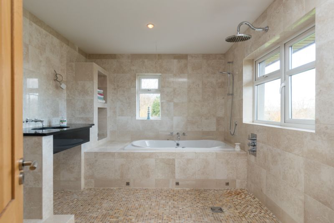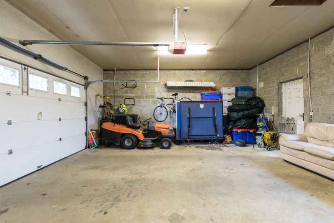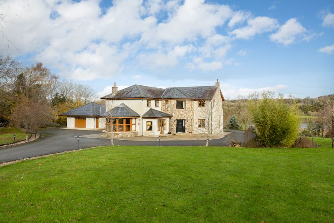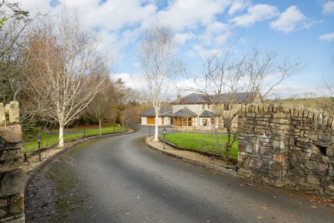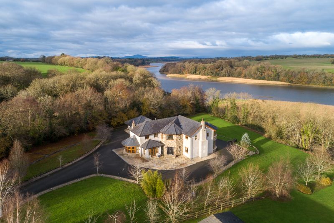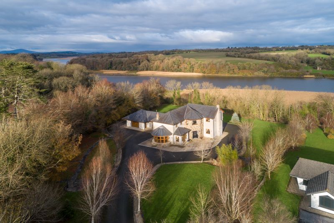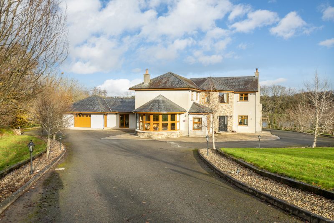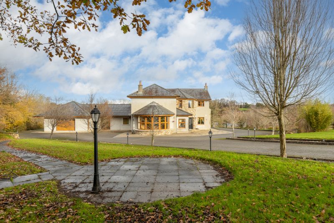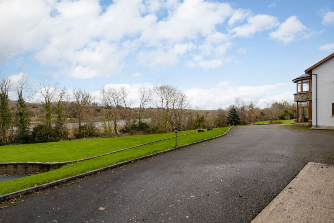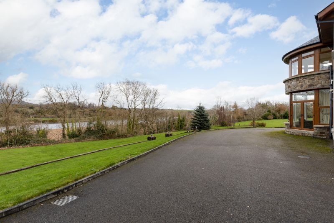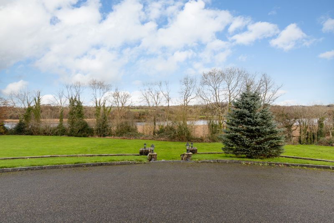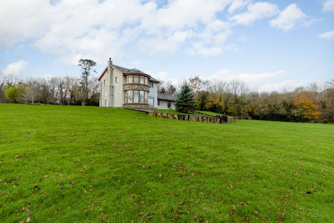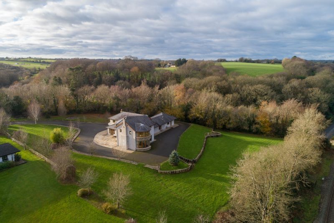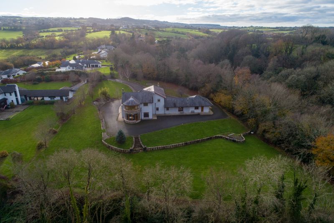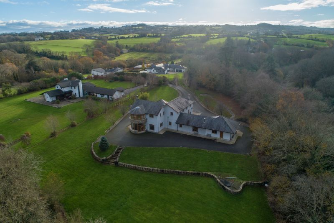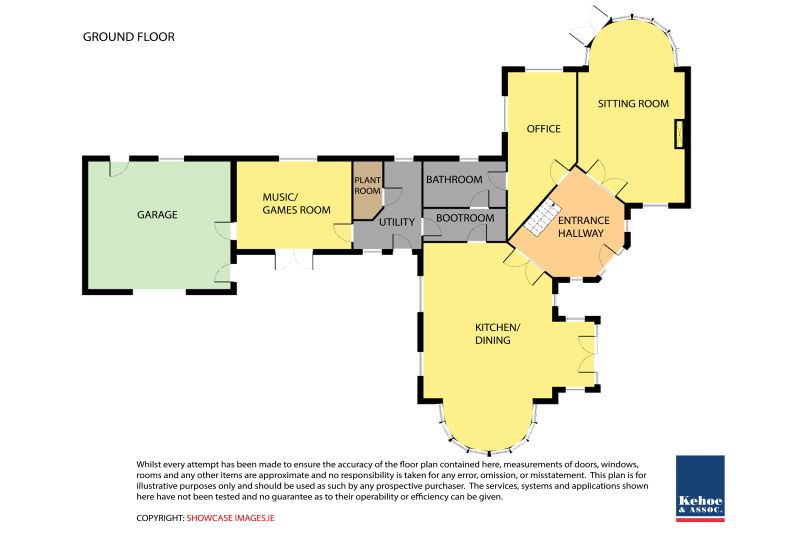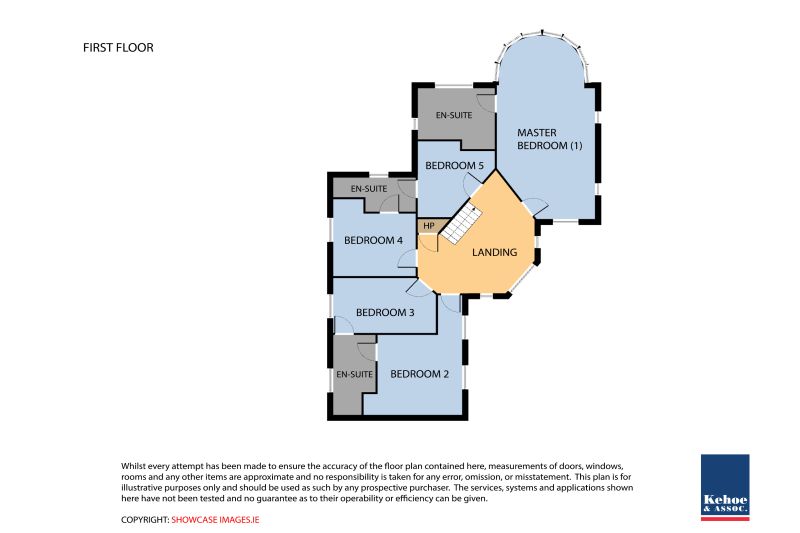Substantial architect designed family home in a peaceful country setting overlooking the River Slaney. Conveniently located less than 10 minutes from Wexford Town, and less than 5 minutes off the N11.
This fabulous family home was constructed in 2006 and finished to an exceptionally high standard with an impressive B3 energy rating, ground source heat pump, underfloor heating both downstairs and upstairs, concrete first floor providing excellent sound proofing, natural slate roof, bespoke ironworks circular staircase, solid oak internal doors, solid oak and marble tiled floors throughout, hand crafted contemporary kitchen units, fully tiled wet-rooms, extensive built-in storage, Cat 5 wired network around the entire house. The property has been well maintained, tastefully decorated in a neutral pallet and is presented to the market in mint condition throughout.
The design and layout of this property is sure to fulfil the needs of any growing family. The grand entrance foyer with bespoke ironworks circular staircase is surrounded by the reception rooms with double doors to open up the space for entertaining and family occasions. The sitting room has a solid oak floor, solid fuel stove and fabulous floor to ceiling bow window overlooking the river. The open plan kitchen/dining/family room also has a bow window overlooking the front garden and French doors opening onto the patio area. Bathroom/wet-room, boot room, utility room, plant room, music/games room and double garage complete the ground floor accommodation. The double garage has been designed suitable for conversion to a self-contained granny flat (SPP). Upstairs there is a spacious landing/reading nook overlooking the front garden, master bedroom suite with extensive built-in storage, bathroom/wet-room and floor to ceiling bow window overlooking the river and 4 additional double bedrooms all with access to Jack and Jill wet-rooms.
Tarmacadamed avenue wired for pillar lighting, extensive tarmacadam drive around the house offering ample parking and excellent hard surface play area to develop basketball, cycling, rollerblading and go-carting skills. The gardens are professionally landscaped and designed working with the slope on the site to maximise the views of the River Slaney and the natural forestry adjacent. Planted with a lovely collection of flowering shrubs and ornamental trees, sheltered patio with water feature and an extensive westerly facing semi-circular sandstone patio the perfect spot for an evening barbeque. Lawns to the front, ample space for a kitchen garden and lower lawn completely level and just the right size for ball games.
Early viewing of this substantial family home comes highly recommended, for viewing arrangements contact Wexford Auctioneers Kehoe & Associates Kehoe & Associates 053-9144393.
| Accommodation | ||
| Entrance Hallway | 4.79m x 5.32m | With marble tiled floor and skirting, bespoke ironworks circular staircase to first floor level, double doors to kitchen and double doors to: |
| Sitting Room | 9.64m x 5.07m | Feature open fireplace with solid fuel stove, timber floor, 2.9m high ceiling, with coving, recessed lighting and feature bow windows and French doors overlooking the garden and fabulous views over the River Slaney. |
| Dining room / Study | 5.65m x 3.29m | With timber floor and built-in storage presses. |
| Open Plan Kitchen/Dining/ Family Room | 5.95m x 9.97m | Exceptionally bright and spacious room with feature bow window to front and French doors to outside, marble tiled floor and skirting, granite breakfast bar and worktops, solid oak bespoke kitchen units with two corner larder presses, double sink, dishwasher, 5 ring electric hob, microwave, double oven, larder fridge, island unit with food preparation sink and breakfast bar. Recessed ceiling lighting (2.52m high. |
| Bootroom | 3.58m x 1.14m | With shoe cupboards and cloaks closet. |
| Bathroom | 3.98m x 3.25m | Fully tiled with free standing roll top bath with mixer taps, vanity w.h.b., w.c. and wet room style shower. |
| Utility Room | 4.33m x 3.14m (max) | Excellent range of built-in storage presses, plumbing for washing machine, stainless steel sink, marble tiled floor and door to outside. |
| Plant Room | ||
| Music / Games Room | 5.37m x 4.37m | With laminate floor, solid fuel stove double doors to front garden and door to: |
| Garage | 6.72m x 6.35m | With motorised door, pedestrian doors front and rear, lights and power sockets. |
| First Floor
|
||
| Landing/Reading Nook | 2.93m x 6.84m (max) | Marble tiled floor, marble skirting, vaulted ceiling and lovely views over the front garden |
| Master Bedroom | 9.39m x 4.70m | With vaulted ceiling, exposed beams, excellent range of built-in wardrobes, and feature bow window overlooking the front garden with fabulous views of the River Slaney. |
| Ensuite | 3.80m x 3.39m | Fully tiled, wet room style shower, jacuzzi bath, w.c., vanity w.h.b. and heated towel rail. |
| Bedroom 2 | 3.79m x 3.76m | With built-in wardrobes and door to Jack & Jill wet room. |
| Wet Room | 3.19m x 1.98m | Fully tiled with shower, w.c. and w.h.b. |
| Bedroom 3 | 4.08m x 2.74m | With built-in wardrobes, laminate floor and door to Jack & Jill wet room. |
| Walk-in Airing Cupboard | ||
| Bedroom 4 | 3.26m x 3.15m | With laminate floor, built-in wardrobes and door to “Jack & Jill” wet room. |
| Wet room | 3.14m x 2.18m | Fully tiled with shower w.c., w.h.b., built-in shelving and heated towel rail. |
| Bedroom 5 | 3.51m x 3.29m (average) | With built-in wardrobes and laminate floor. |
| Attic | Fully floored for storage. |
Services
Mains electricity and water
Septic tank drainage
Geothermal heating
Alarm + Broadband
Cat 5 wired network throughout
Upgraded wall insulation
Outside
Tarmacadamed avenue wired for pillar lighting
Tarmacadam drive around the house
Extensive sandstone patio area
Double garage
Lawns with mature planting
NOTE: All curtains, blinds, light fittings, dishwasher, 5 ring electric hob, microwave, double oven, larder fridge, washing machine and tumble dryer are included in the sale.

