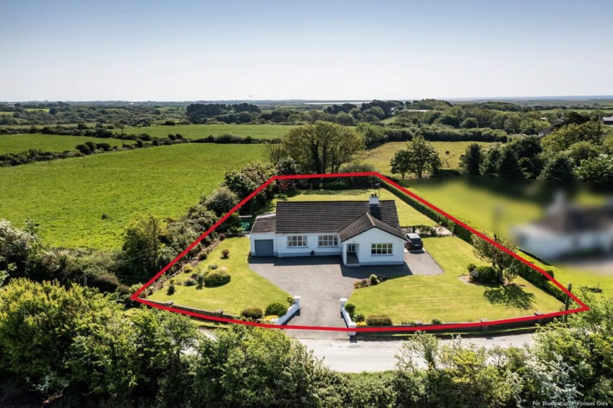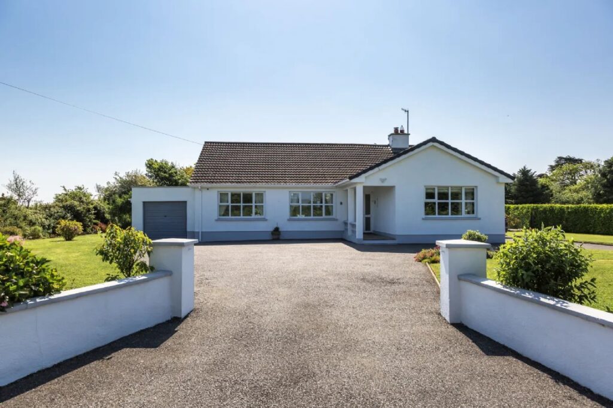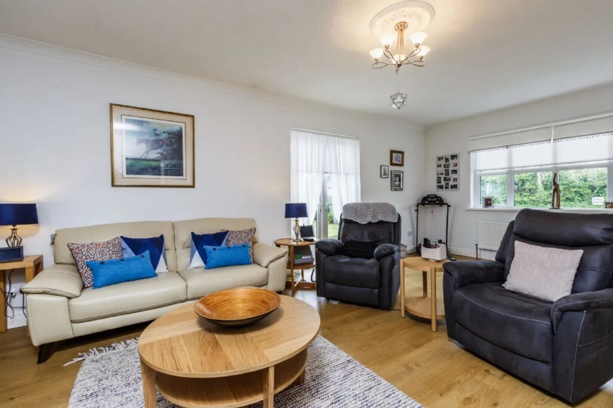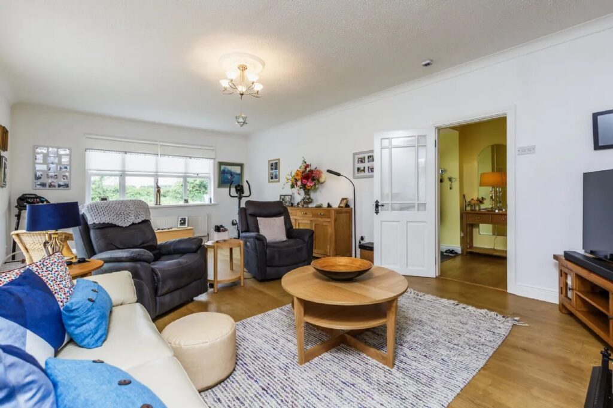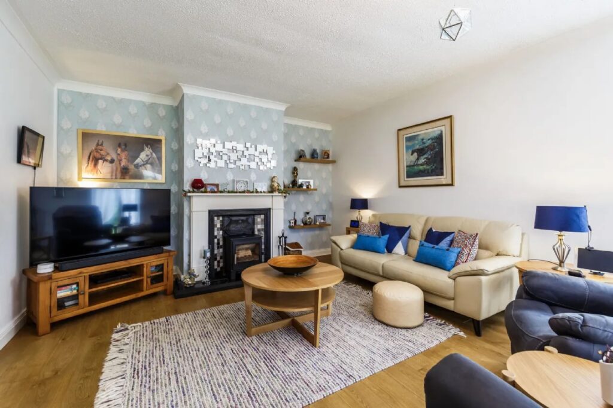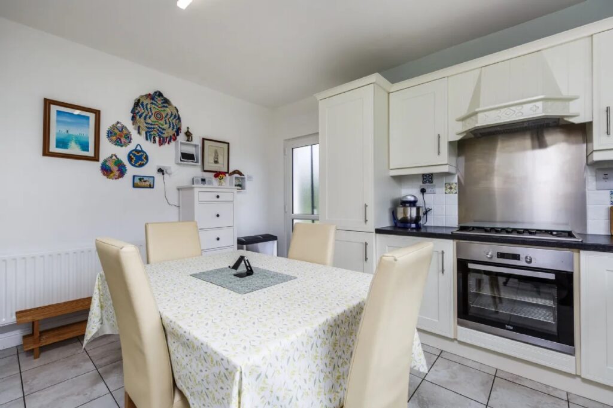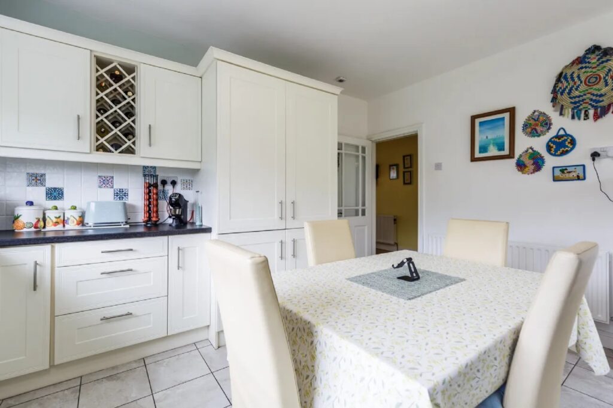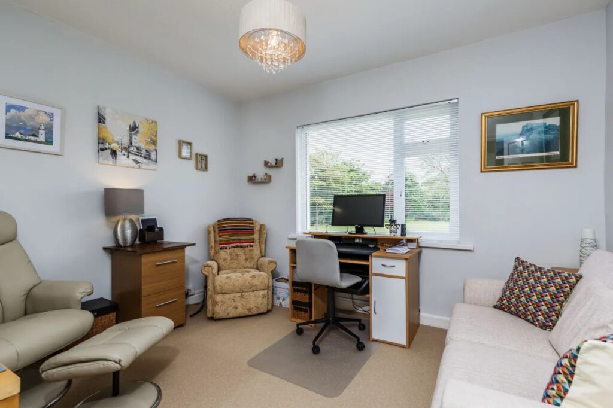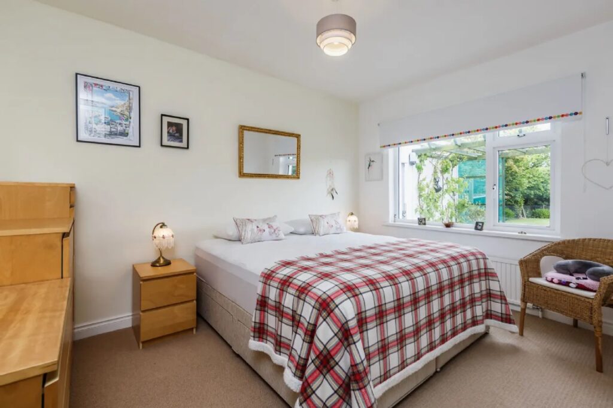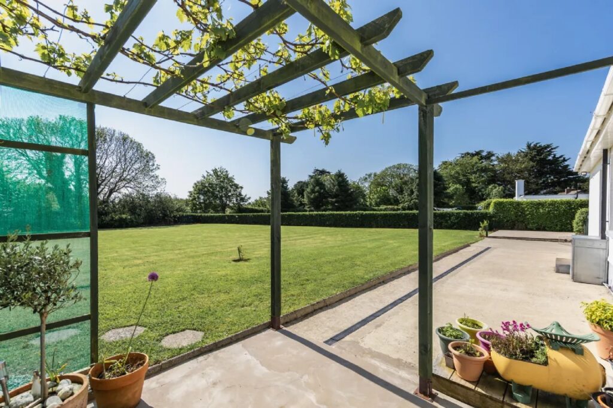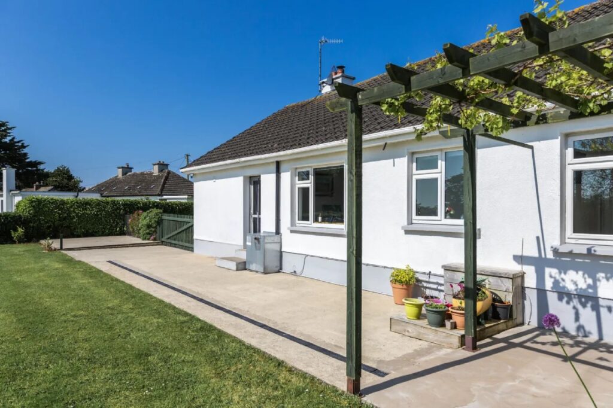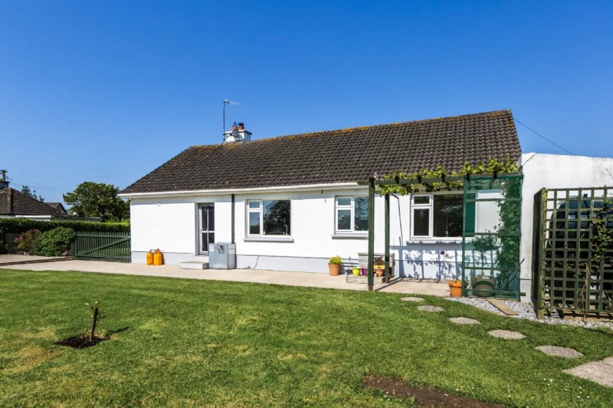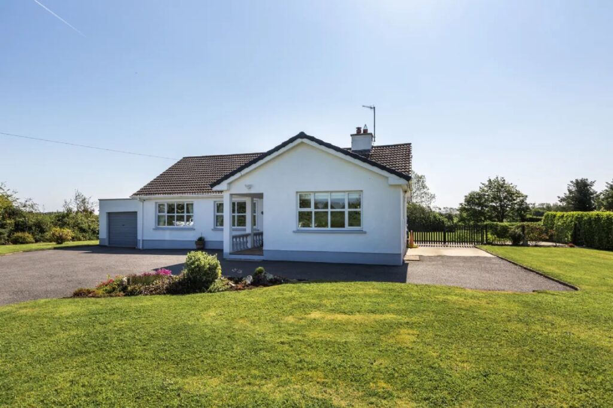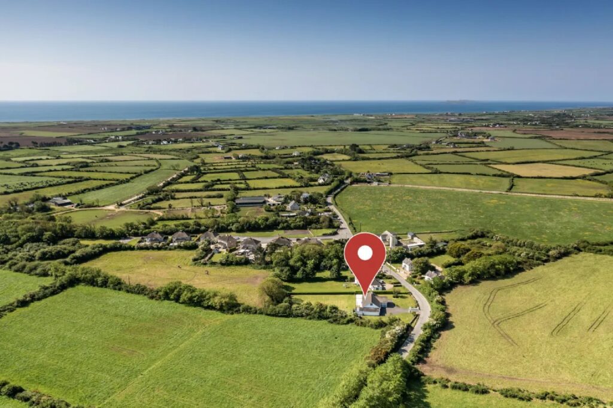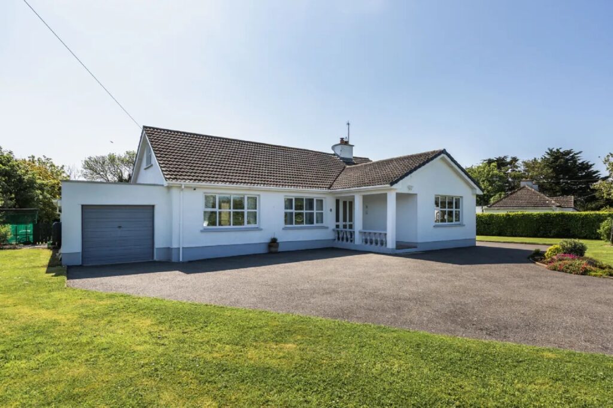Located in Tomhaggard, this excellent property is just 5 minutes’ drive to both Kilmore and Bridgetown villages. Local amenities in Tomhaggard include a church, pub and Wexford Equestrian Centre. Further amenities between Bridgetown and Kilmore include an excellent primary and secondary school, Centra, McDonnell’s service station, fitness centre, takeaway and the widely renowned Mary Barry’s bar and restaurant. There are an array of beautiful beaches along the south Wexford coastline easily accesible from Tomhaggard. Ballagh Burrow and Ballyhealy Beach are closest just 5 minutes’ drive away. Being a short 20 minute drive from Wexford town means you can enjoy the tranquillity of rural living while still having all amenities and facilities readily available.
Upon entering, this 4-bedroom bungalow offers a harmonious blend of comfort and elegance. Every detail has been carefully attended to, ensuring that you can move in with complete peace of mind. The accommodation extends to c. 119 sq.m. / 1,281 sq.ft. allowing ample room for a growing family. The heart of the home is the spacious living room featuring a multi fuel stove with granite hearth and limestone surround. This bright and spacious area boasts dual aspect windows including double doors that lead outside to the garden. Additional living space within this room lends itself nicely as a more formal dining area or indeed as an ideal home office.
Set on a private c. 0.57 acre site with a rear pergola and surrounded by mature foliage, this excellent residence relishes the freedom of an expansive outdoor space, capturing sunlight throughout the day. The adjoining garage extends to c. 33 sq.m. / 355 sq.ft. offering an abudance of storage space and the potential to convert into a part of the home. Boasting 4 bedrooms, an expansive living room and rear lawn area, this delightful bungalow offers an exceptional opportunity to embrace the charm of countryside living without compromising on accessibility and convenience. Don’t miss out on this gem!
CLICK HERE FOR VIRTUAL TOUR
| Accommodation |
|
|
| Entrance Hallway | 4.78m x 1.71m | Laminate floor. |
| 5.92m x 0.89m | Stira staircase to attic. | |
| Living Room | 7.28m x 4.25m | Laminate floor, multi fuel stove with granite hearth & limestone surround, ceiling coving and double doors to garden area. |
| Kitchen / Dining Room | 4.24m x 3.92m | Tiled floor, floor and eye level units with tiled splashback, integrated fridge freezer, integrated Beko electric oven, gas hob, extractor, integrated Bosch dishwasher, dual sink, back door to rear garden and hotpress with dual immersion. |
| Bedroom 4 / Home Office | 3.71m x 2.90m | Carpet floor and window overlooking rear lawn and garden. |
| Bedroom 3 | 3.62m x 3.03m | Carpet floor. |
| Family Bathroom | 2.90m x 2.09m | Tiled floor, part tiled walls, bath with mixer taps, w.c., w.h.b. with vanity unit, shower stall Triton T90sr electric shower and tiled surround. |
| Bedroom 2 | 3.94m x 2.89m | Carpet floor and window overlooking rear lawn and garden. |
| Master Bedoom | 3.61m x 3.93m | Laminate floor and extensive built-in wardrobe units. |
Total Floor Area: c. 119 sq.m. / c. 1,281 sq.ft.
| Garage | 11.00m x 3.00m | (c. 33 sq.m. / c. 355 sq.ft.) |
Outside
Garage extending to c. 33 sq.m. / 355 sq.ft.
Tarmacadam entrance driveway
Ample parking
Rear patio and pergola area
Extensive rear lawn area
Mature boundaries
Services
Mains water
Septic tank
ESB
OFCH
Fibre broadband available

