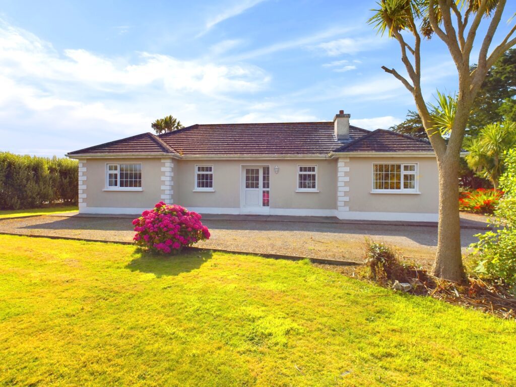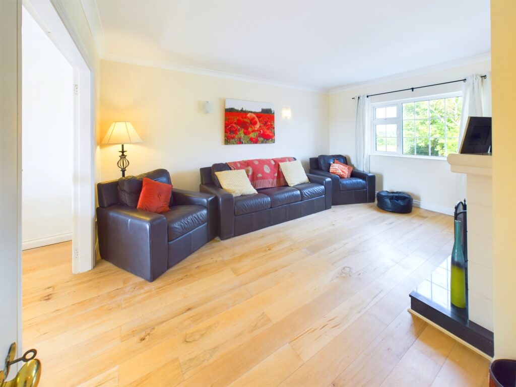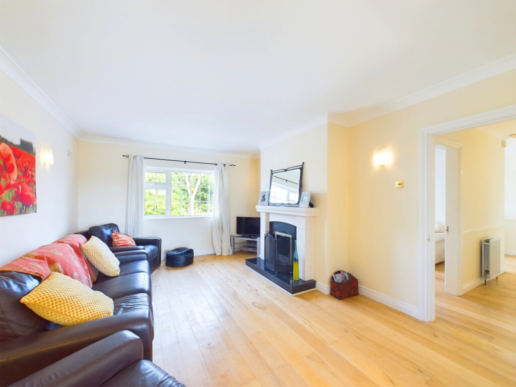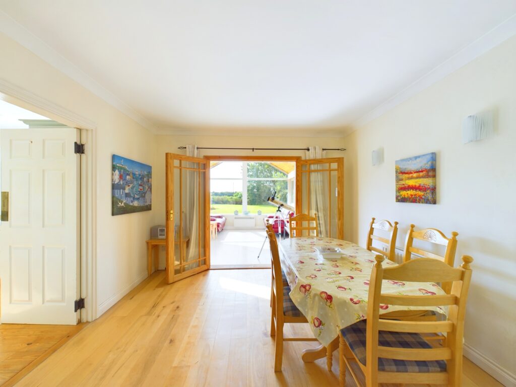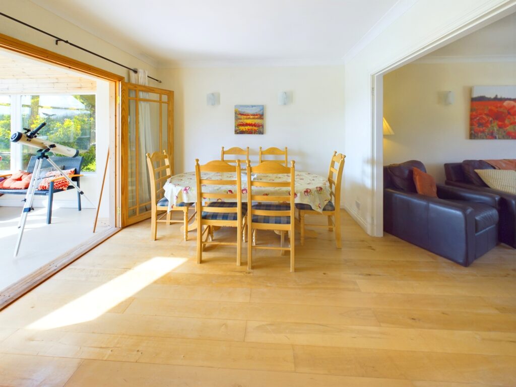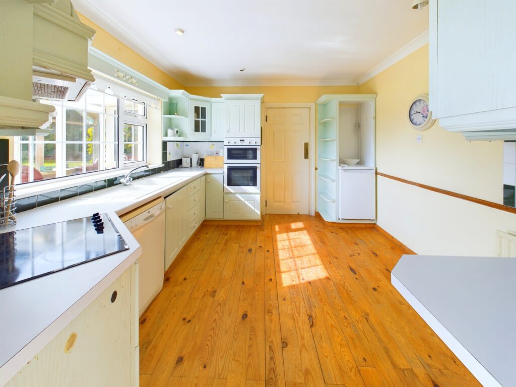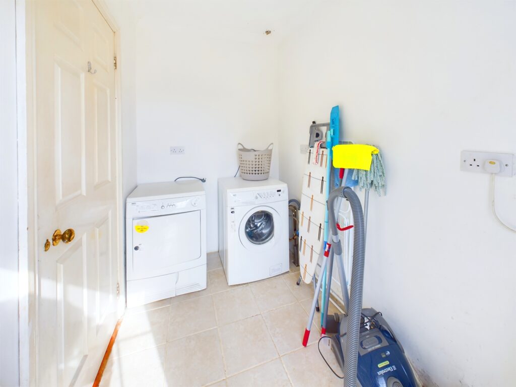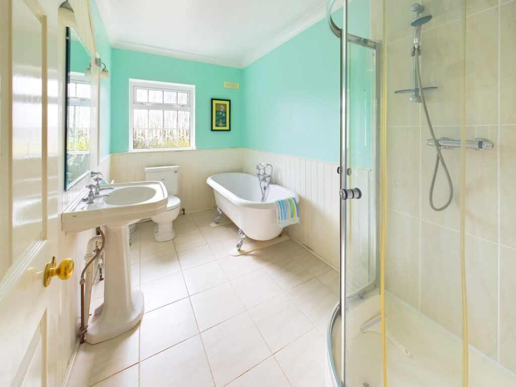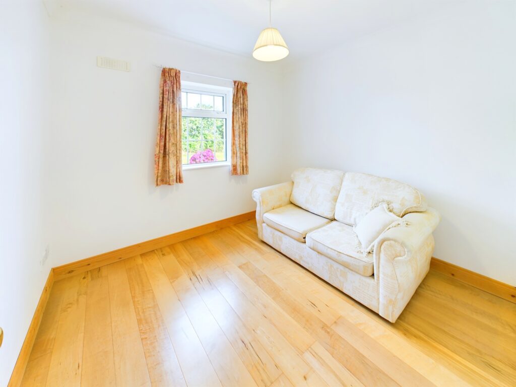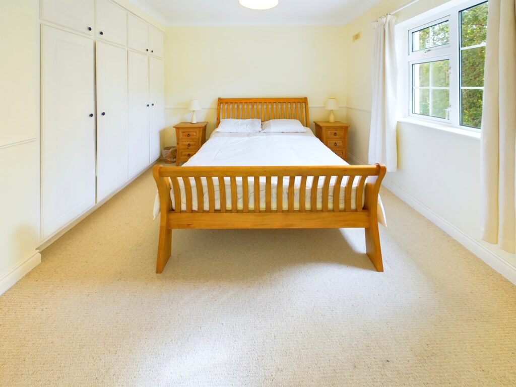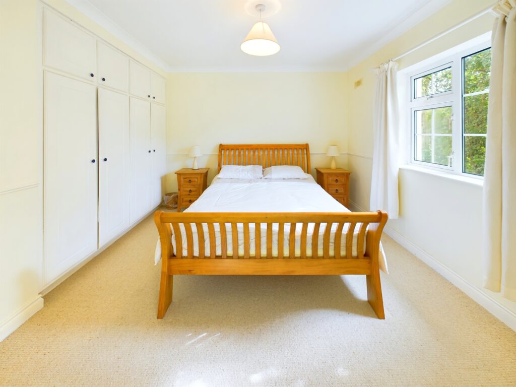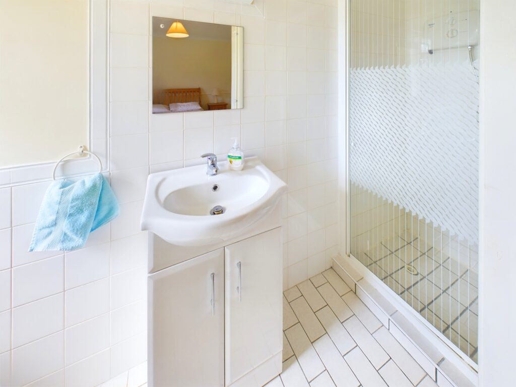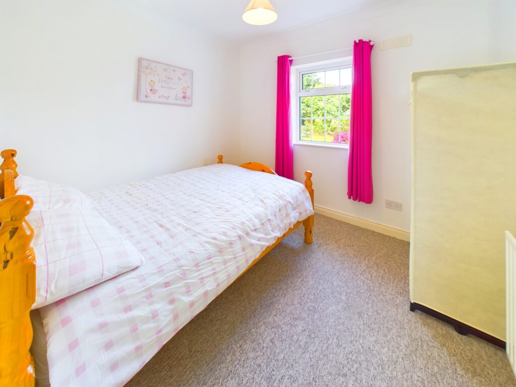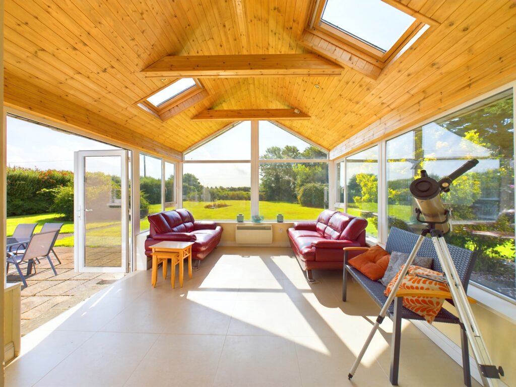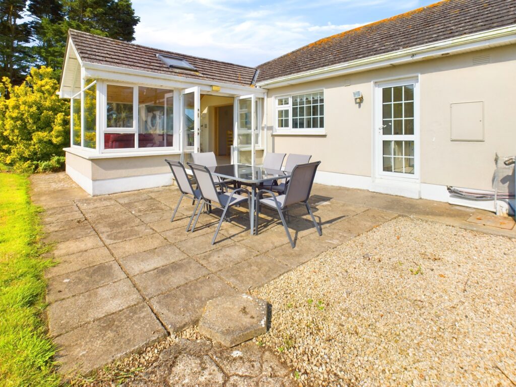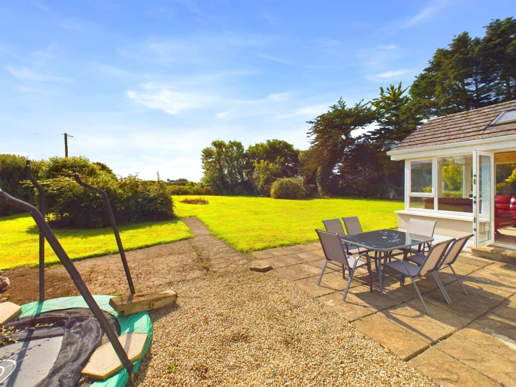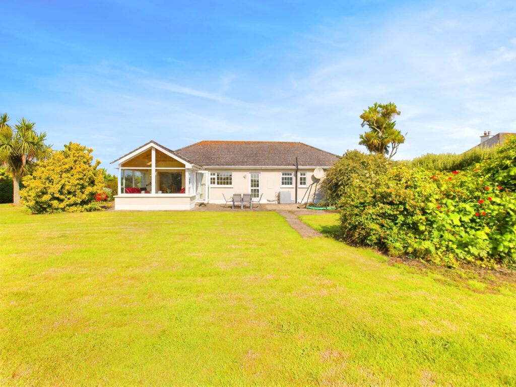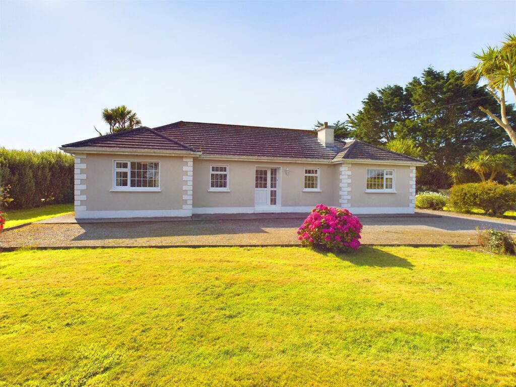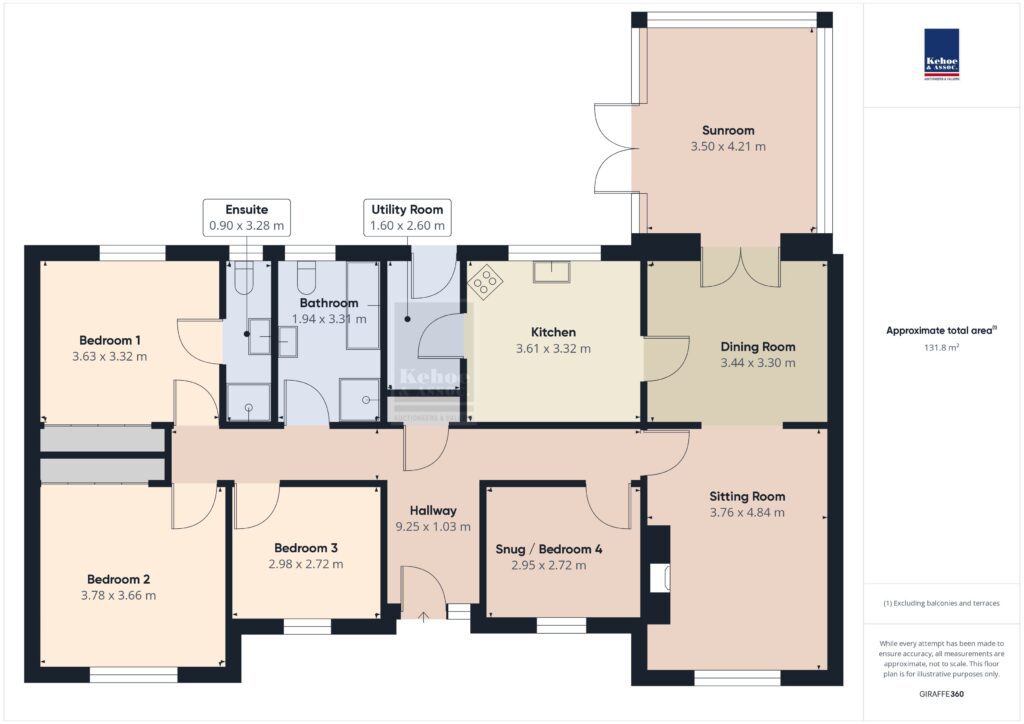Charming, detached bungalow in this peaceful coastal setting surrounded by nature with endless of kilometres of dunes and coastline to ramble. This locality is a nature lovers and bird watchers’ paradise, situated close to Tacumshin Lake, one of the best sites in western Europe to search for and find rare birds. Several other special sites are located nearby, including Our Lady’s Island Lake, Rosslare back strand, north or south slob and Hook Head, all key birding areas in the south east corner of Ireland. Glorious sandy beaches can be found close by in Ballytrent, St Margarets and Carne.
Excellent village amenities including primary school, child care facility, supermarket, pharmacy, medical centre, shops, pubs, hotels and restaurants are available in the nearby villages of Kilrane (4 minutes’ drive) and Rosslare Harbour (8 minutes’ drive). Wexford town is 20 minutes’drive. There is also an array of local sports clubs and leisure facilities available in the immediate area sure to fulfil the needs of any growing family.
This 4 bedroom detached bungalow has been well maintained over the years and is presented to the market in excellent condition throughout. The property offers excellent reception space with interlinking sitting room, dining room, kitchen and sun room, 4 double bedrooms (master ensuite) and family bathroom.
Outside the site extends to 0.28 hectares/0.69 acres and is nicely laid out with garden to the front and gravelled driveway/forecourt. Spacious garden to the rear surrounded by mature hedging and laid out mainly in lawn with some nice ornamental shrubs and trees.
Extensive paved patio area with lovely southerly aspect perfect for outdoor dining or an evening barbeque.
This charming bungalow would make a lovely family home or idyllic coastal retreat away from the hustle and bustle of modern living. Viewing comes highly recommended for further information and viewing arrangements contact Wexford Auctioneers Kehoe & Associates 053-9144393 or sales@kehoeproperty.com
CLICK HERE FOR VIRTUAL TOUR
| Accommodation | ||
| Entrance Hallway | 3.54m x 1.81m | With timber floor. |
| Inner Hallway | 9.30m x 1.04m | With timber floor. |
| Snug / Bedroom 4 | 2.96m x 2.72m | With timber floor. |
| Sitting Room | 4.87m x 3.78m | With feature open fireplace, timber floor and open plan to: |
| Dining room | 3.32m x 3.48m | With timber floor and double doors to sunroom and door to: |
| Kitchen | 3.62m x 3.31m | With built-in floor and eye levels units, integrated hob, extractor, double oven, dishwasher, fridge, part tiled walls and timber floor. |
| Utility Room | 2.62m x 1.60m | With tumble dryer, washing machine, tiled floor and door to outside. |
| Sunroom | 4.17m x 3.45m | With vaulted RV sheeted ceiling, marble tiled floor and French doors to rear garden. |
| Accommodation | ||
| Hotpress | With dual immersion. | |
| Bathroom | 3.31m x 1.95m | With roll top bath, shower mixer taps, w.c., w.h.b., tiled shower stall, wainscoting and tiled floor. |
| Bedroom 1 | 3.63m x 3.32m | With built-in wardrobes and shower room ensuite. |
| Ensuite | 3.32m x 0.89m | Tiled shower stall with electric shower, w.c., w.h.b., part tiled walls and tiled floor. |
| Bedroom 2 | 3.79m x 3.70m | With built-in wardrobes. |
| Bedroom 3 | 2.72m x 2.99m |
Services
Mains electricity
Private water supply
Septic tank drainage
OFCH
Outside
0.69 acre site
Gravelled driveway/forecourt
Paved patio area
Mature gardens with lovely southerly aspect

