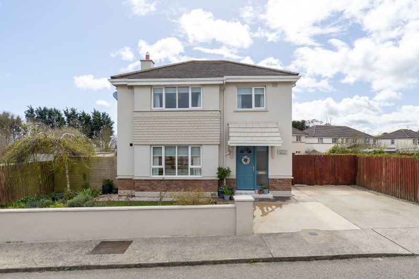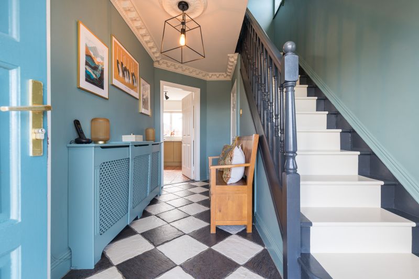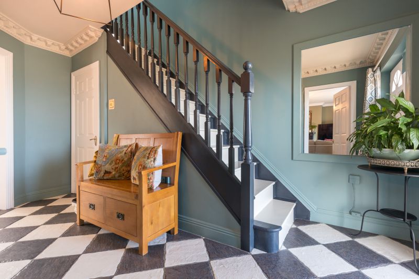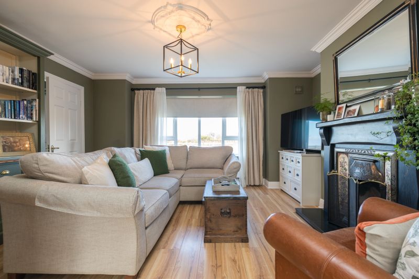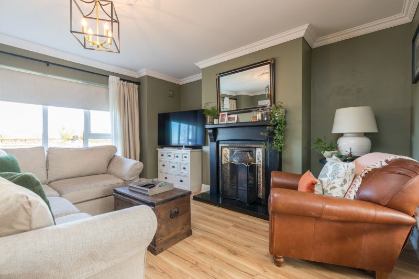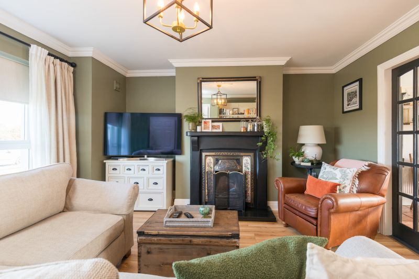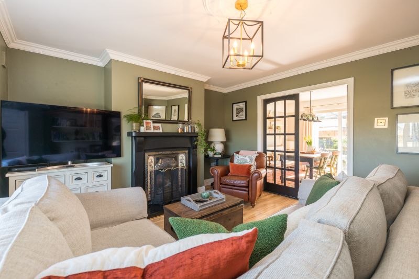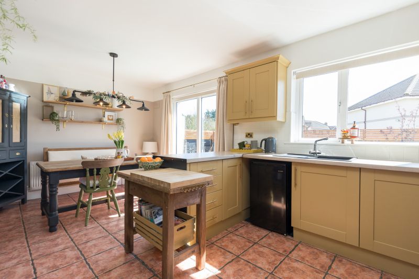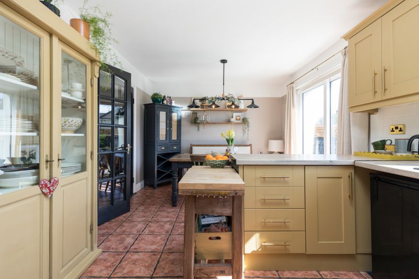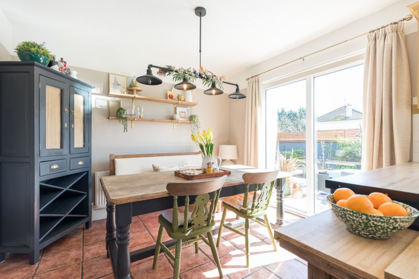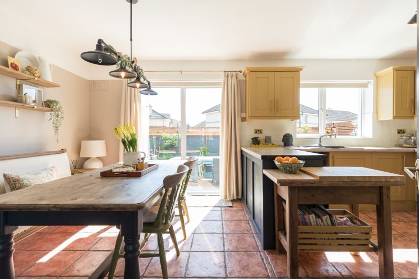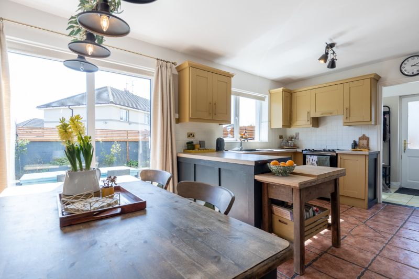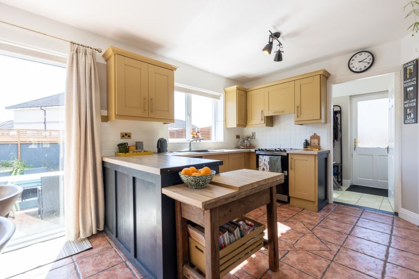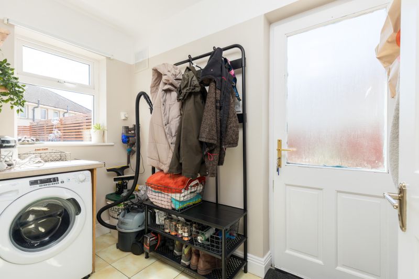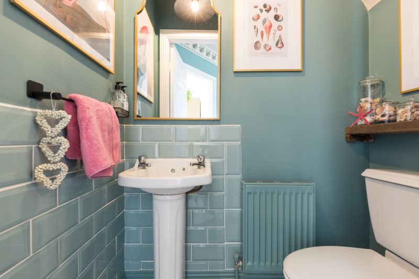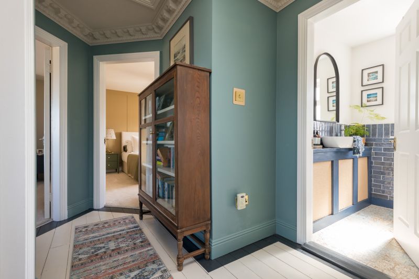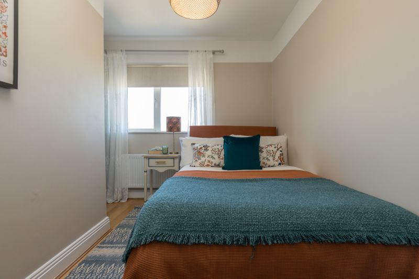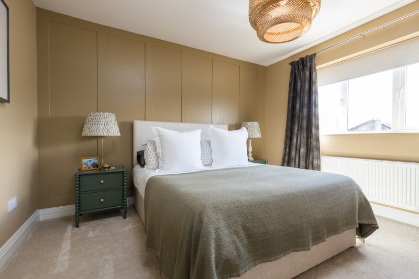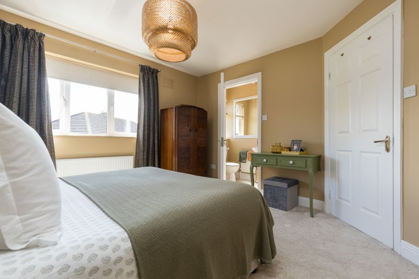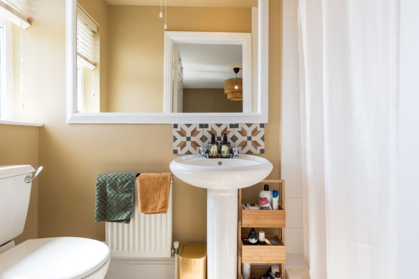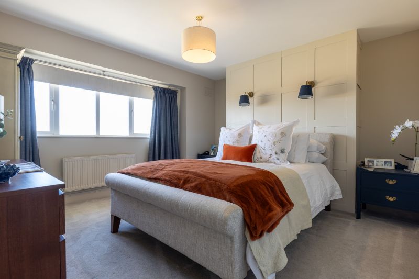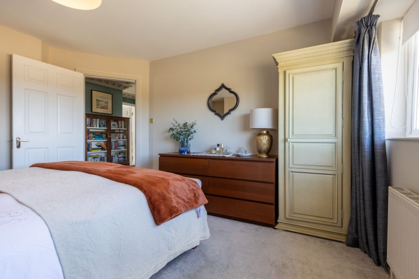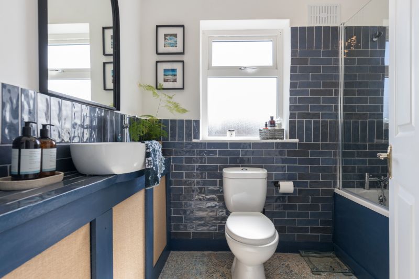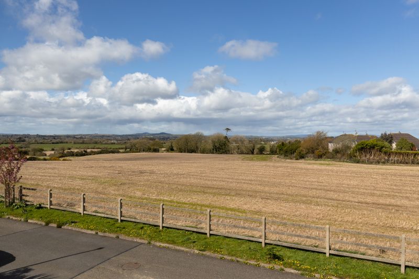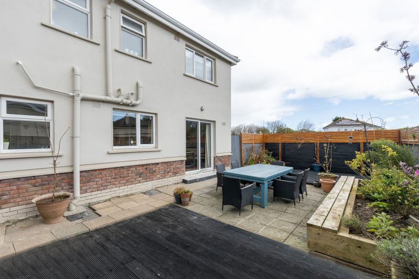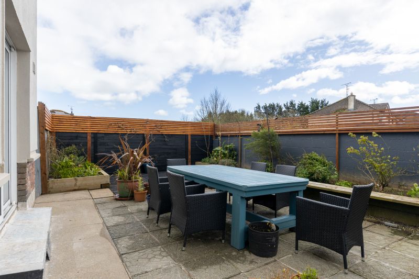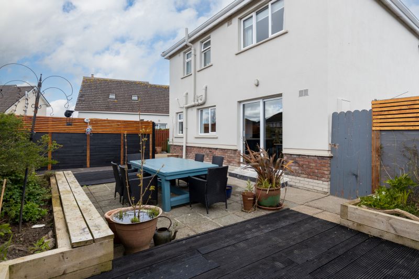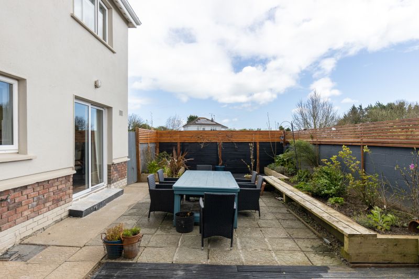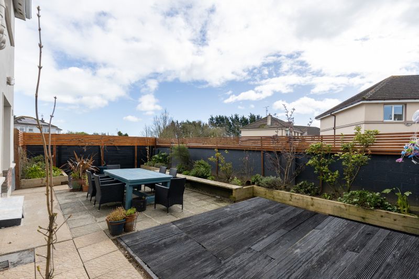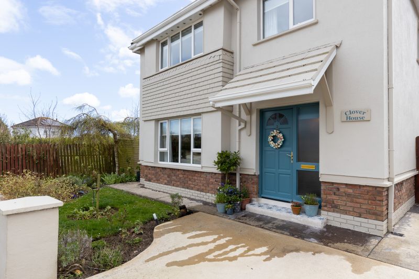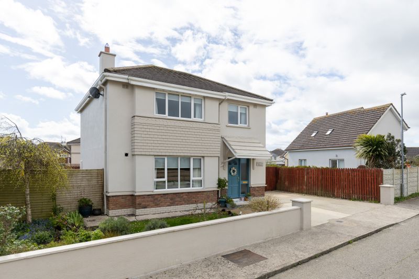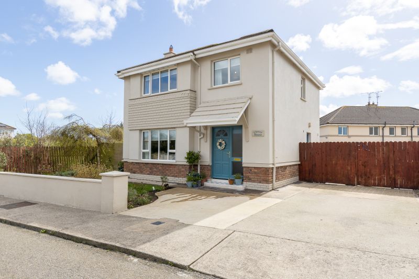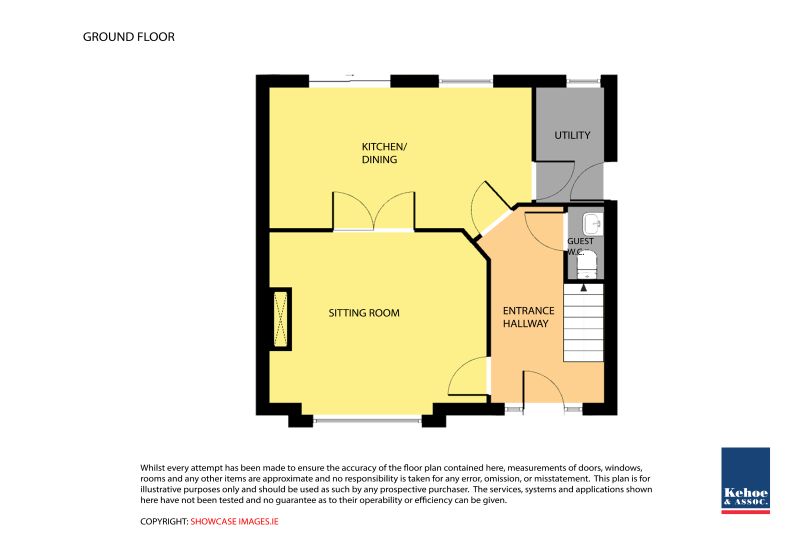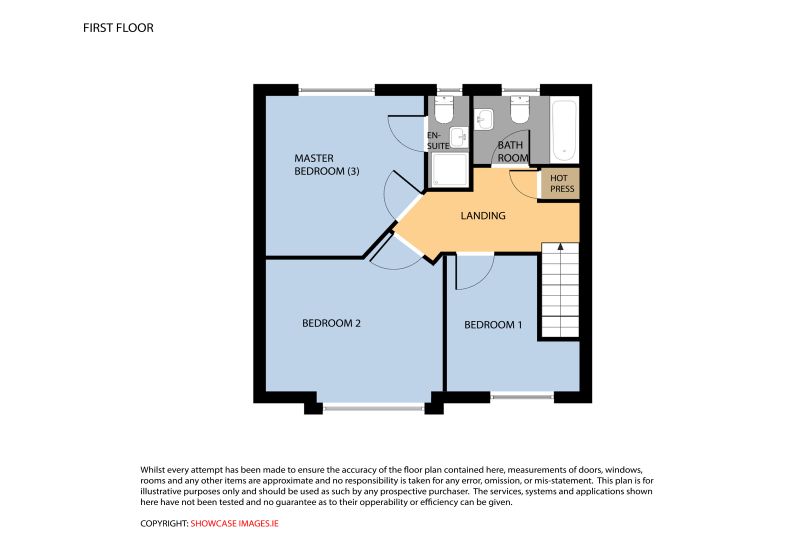Nestled in the seaside village of Kilmuckridge, Clover House stands as a true testament to refined decor elegance and meticulous attention to detail. This stunning property, originally built as a showhouse in the early 2000s, boasts a generous 117 sq.m. of stylish living space.
Every corner of Clover House exudes a sense of warmth and comfort, decorated to perfection with a tasteful selection of furnishings, curtains, blinds, and light fittings. Recent refurbishments have enhanced the property, with upgrades including a newly renovated main family bathroom, plush bedroom carpets, and a modernised kitchen featuring new worktops, sink, and under-counter fridge.
Step outside onto the al fresco dining patio areas and experience the tranquillity of the south-facing garden, ideal for those seeking a peaceful retreat in the heart of Kilmuckridge. With a spacious driveway accommodating up to three cars, convenience and accessibility are seamlessly woven into the fabric of this exquisite home.
Don’t miss the opportunity to make Clover House your own – a truly exceptional property that seamlessly blends luxury with comfort.
For further information and viewing arrangements please contact sole selling agents Kehoe & Assoc. on 053-9144393
ACCOMMODATION
| Entrance Hallway | 4.67 m x 2.46 m | Tiled flooring, Coving & Ceiling Rose, telephone point, radiator cover.
Door to guest bathroom under staircase; |
| Guest Bathroom | 1.51 m x 0.83 x | Tiled flooring, w.h.b. with half wall tile surround, mirror and w.c. full shelf. |
| Sitting Room | 4.76 m x 4.28 m | Timber laminate flooring throughout, feature fireplace with cast iron insert and timber surround with a black granite tile. Coving & Ceiling Rose, large window overlooking front gardens, tv & electrical points. |
| Double glass door leading to kitchen / dining room | ||
| Kitchen / Dining Room | 5.76 m x 3.26 m | Tiled flooring, dining area with open shelves, sliding door leading to directly south facing patio area. Newly refurbished kitchen with new worktop, new sink, tile splashback, floor and eyelevel cabinets freshly painted with Farrow & Ball “Elephants Breath” paint, electric double oven with 4 ring hob & extractor fan overhead, undercounter fridge. |
| Utility Room / Back Porch | 2.69 m x 1.45 m | Tiled flooring, counterspace with a Candy washing machine, door leading to side passageway to rear garden. |
| Painted timber staircase leading to first floor landing area | ||
| First Floor | ||
| Landing Area | 4.29m x 1.89m | Tongue and Groove flooring with painted design, coving & ceiling rose, hatch to attic. Door to hot press with ample storage. |
| Master Bedroom | 4.05m x 4.02m | Carpeted flooring, featured panelling surrounding the chimney breast with pocket storage behind, large window overlooking agricultural fields and rolling countryside hills, extending to mountainous range & landscape views. |
| Bedroom 2 | 3.74m x 3.55m | Carpeted flooring, panel wall design and large window overlooking south facing rear garden, ensuite. |
| Ensuite | 2.51m x 0.69m | Lino flooring, shower with a Triton t90z electric shower \with tiled surround, w.c. and w.h.b. with mirror & lighting overhead. |
| Bedroom 3 | 3.50m (max) x 3.20m (max) | Timber laminate flooring, large window overlooking agricultural fields and rolling countryside hills, extending to mountainous range & landscape views |
| Family Bathroom | 2.40m x 1.70m | Tiled flooring, half wall tiled surround bath with enclosed shower glass door, chrome shower head extending to wall mounted fixture, w.h.b. and w.c. |
Services
Mains Water.
Mains Drainage
OFCH (New boiler installed in 2020)
Fibre Broadband.
Outside
Off street parking
Driveway for 3 cars
Front garden in lawn with mature planting
Directly south facing rear garden and patio with ample alfresco dining areas.
NOTE: The following items are excluded from the sale: the master bedroom lockers & bed, bedroom 2 (ensuite) two green lockers. Living room two table lamps, coffee table luggage chest and leather chair.

