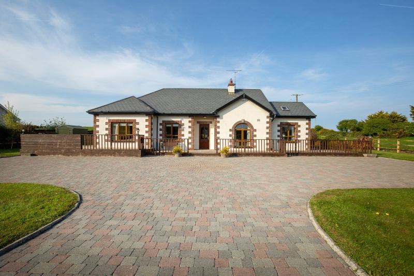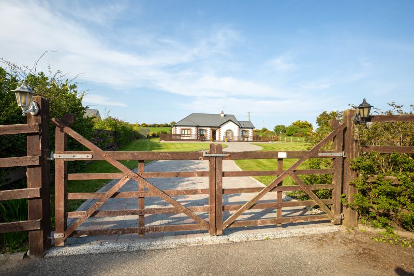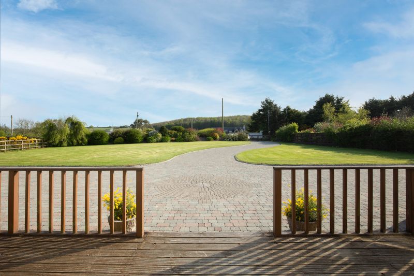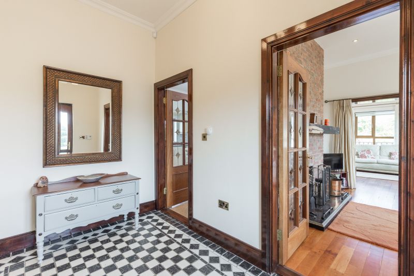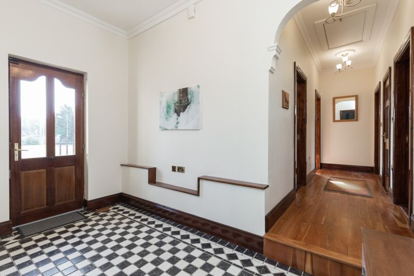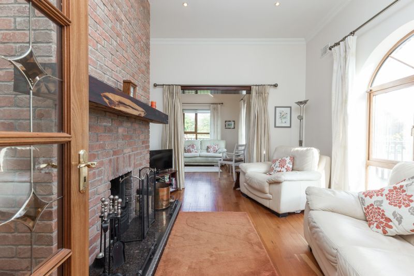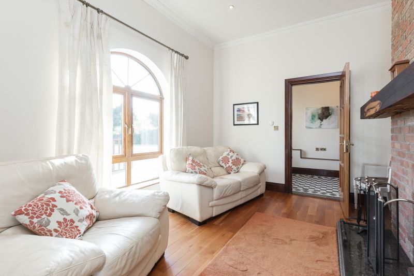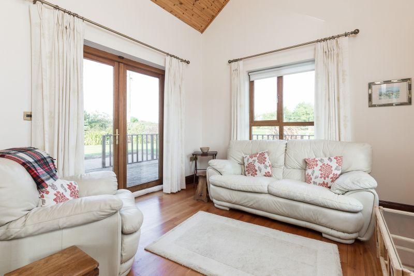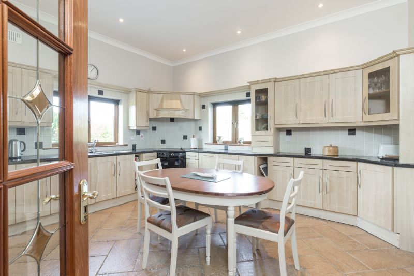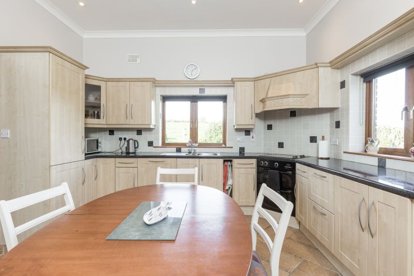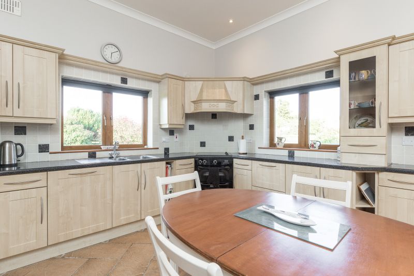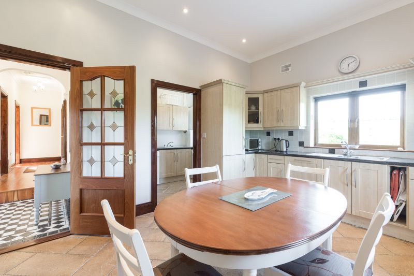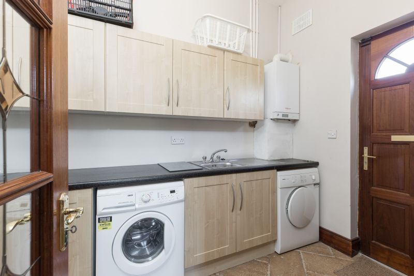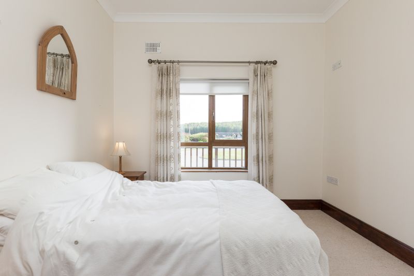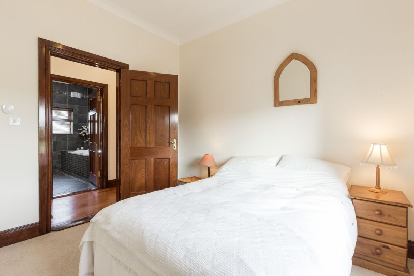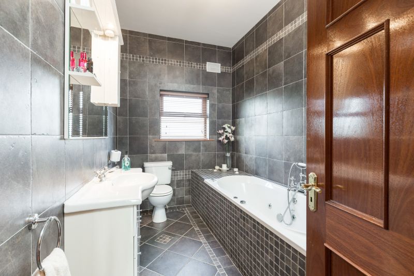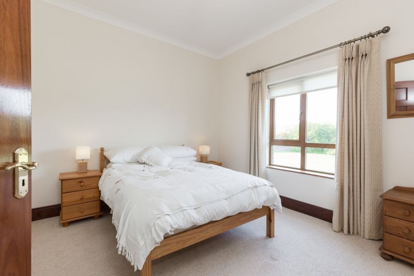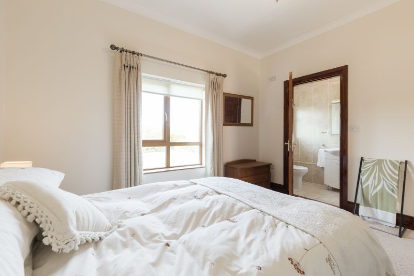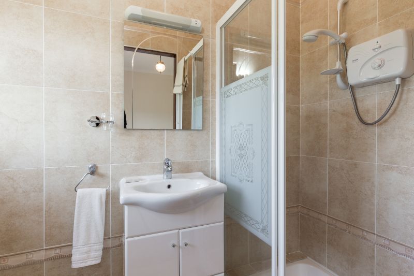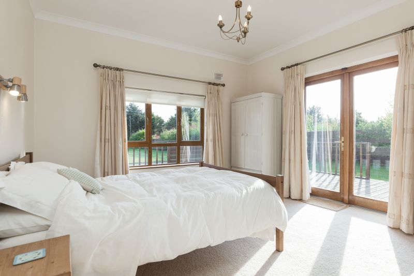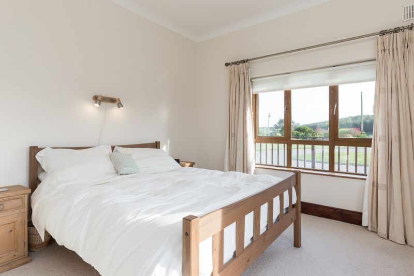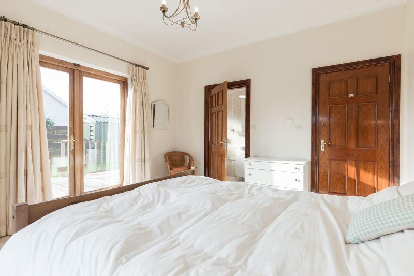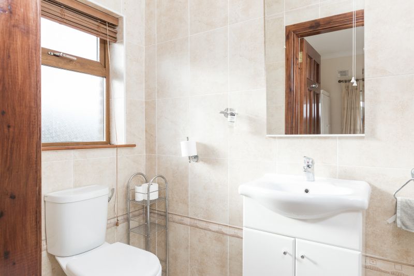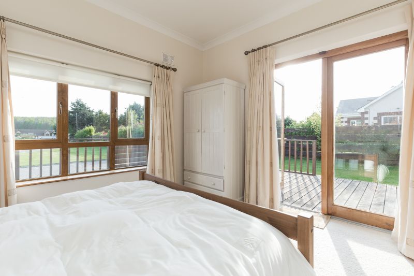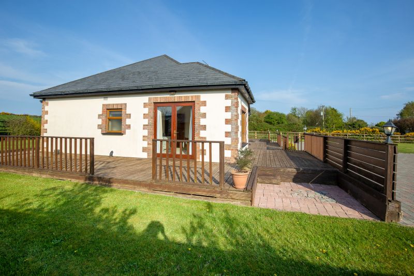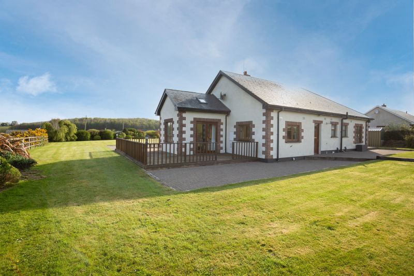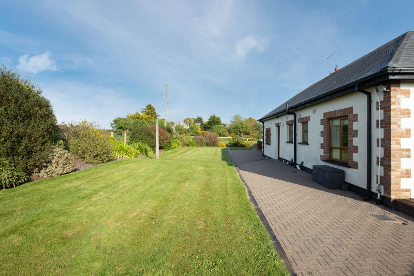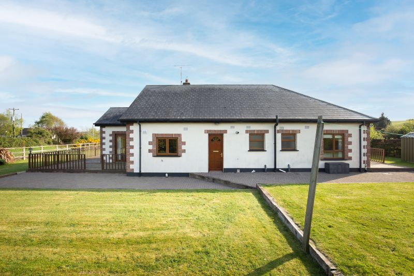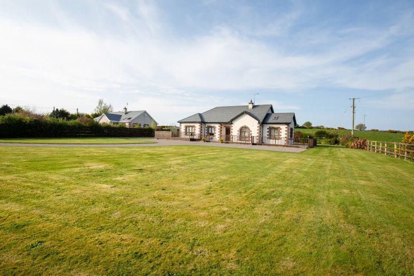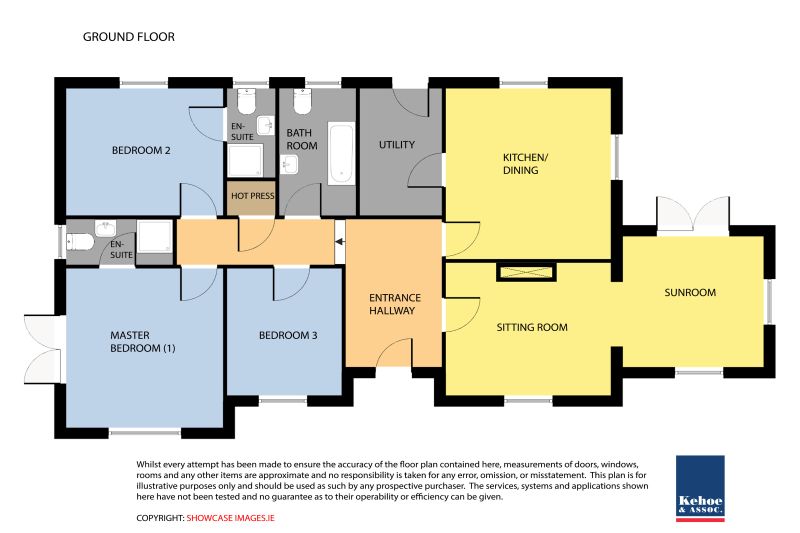Charming detached bungalow situated in this peaceful coastal location within walking distance of Tinnaberna Beach. The local village of Kilmuckridge is only a few minutes’ drive away and has an excellent range of amenities to offer including supermarket, pharmacy, post office, hardware shop, pubs, café’s, hotel, restaurants, and pubs. Primary School, Secondary School and Childcare Facilities are also located in Kilmuckridge Village. The freedom and beauty of the fabulous Wexford Coastline is just a short walk away offering endless kilometres of sandy beach and dunes to ramble and enjoy.
The property is offered for sale fully furnished in walk-in condition. Finished to a high standard with meticulous attention to detail and quality finish throughout. It has been well maintained over the years and is presented to the market in pristine condition. This well-designed bungalow offers generously proportioned well laid out accommodation, with 3.05m high ceilings, underfloor heating, timber flooring, solid mahogany internal doors, skirtings and architraves, fully tiled well fitted bathrooms and quality kitchen units providing ample storage with all appliances included.
The property is set back nicely from the road with welcoming landscaped roadside garden and gated entrance, extensive cobble-lock drive and forecourt. Large decking area that wraps around three sides of the house to catch the best rays of sunshine all day long. Sunken patio area perfect for evening barbeques and entertaining. Low maintenance garden laid out mainly in lawn with some lovely mature planting, ornamental treen and shrubs.
This property would make a lovely family home or quiet coastal retreat within walking distance of the fabulous Wexford Coastline and sandy beach at Tinnaberna.
Early viewing comes highly recommended, contact Wexford Auctioneers Kehoe & Associates 053-9144393.
| ACCOMMODATION | ||
| Entrance Hallway | 3.87m x 2.18m | With tiled flooring |
| Sitting Room | 4.04m x 3.47m | With timber flooring, feature brick open fireplace and open plan: |
| Sunroom | 3.45m x 3.36m | With timber flooring and French doors to rear garden |
| Kitchen | 4.33m x 4.09m | With tiled flooring, part-tiled walls, excellent range of floor and eye level units, integrated fridge freezer, double oven, hob, extractor, dishwasher |
| Utility Room | 3.59m x 2.29m | With tiled flooring, excellent range of built-in units, washing, tumble dryer and gas boiler and door to outside |
| Inner Hallway | 4.66m x 1.54m | With timber flooring |
| Bedroom 1 | 3.88m x 3.84m | With French doors to outside and shower room ensuite |
| Ensuite | 2.38m x 1.55m | Fully tiled, shower stall with power shower, vanity w.h.b. and w.c. |
| Bedroom 2 | 3.65m x 3.03m | With shower room ensuite |
| Ensuite | 2.38m x 0.83m | Fully tiled, shower stall with electric shower, vanity w.h.b. and w.c. |
| Walk-in Hotpress | With dual immersion | |
| Bedroom 3 | 3.00m x 3.05m | |
| Bathroom | 3.07m x 2.26m | Fully filed, jacuzzi bath with shower mixer taps, vanity w.h.b. and w.c. |
Outside
Gated entrance
Extensive cobble-lock drive/forecourt
Wrap around decking
Mature low maintenance garden
Garden shed and workshop
Services
Mains electricity
Mains water
Septic tank drainage
GFCH with Climote Control
Fully alarmed

