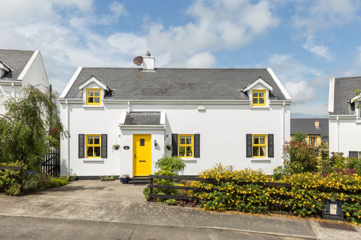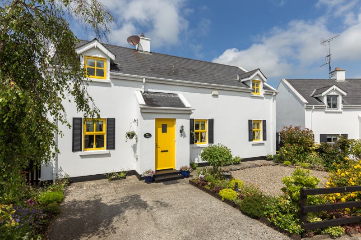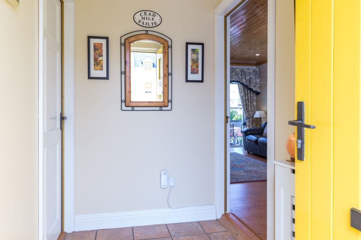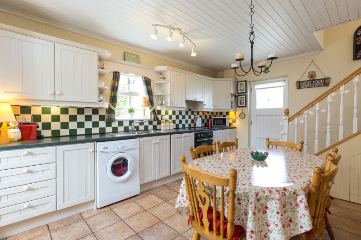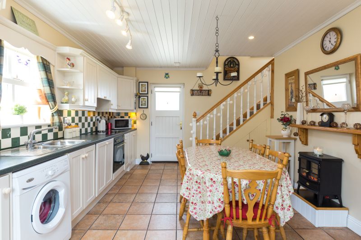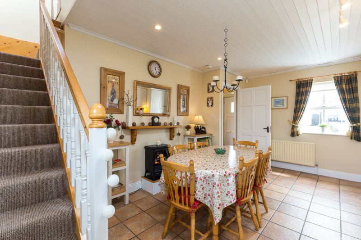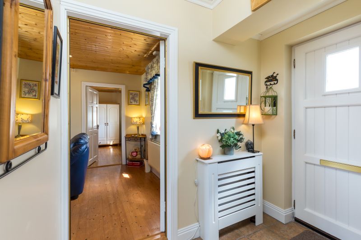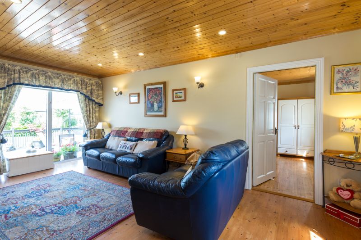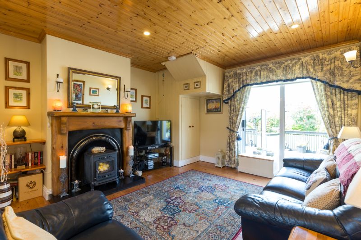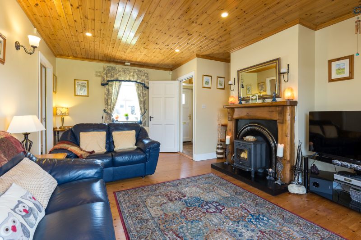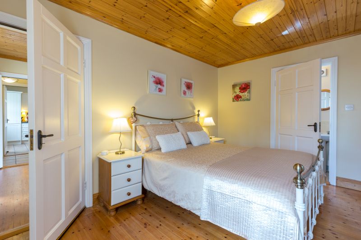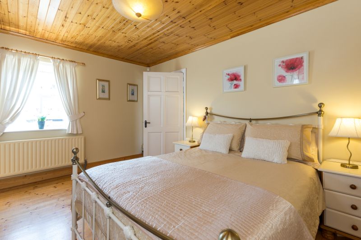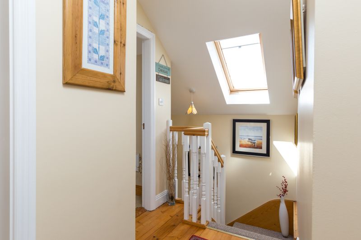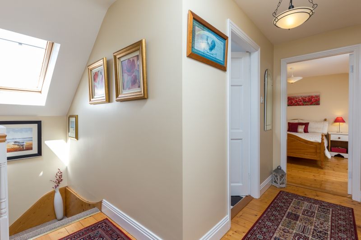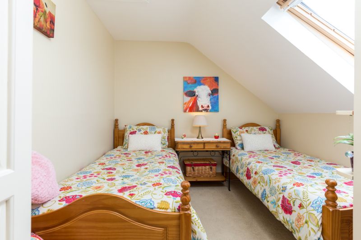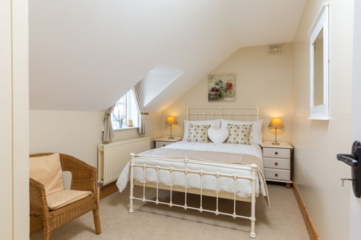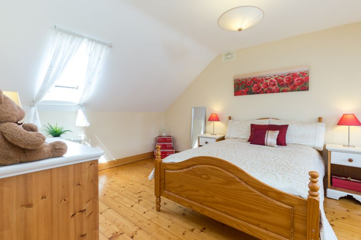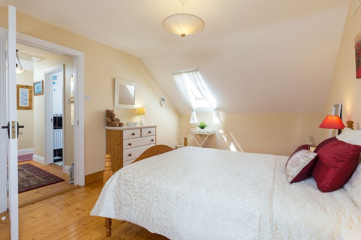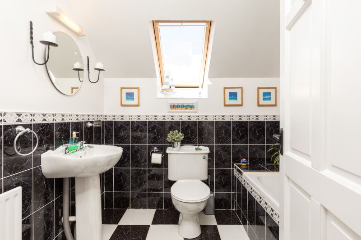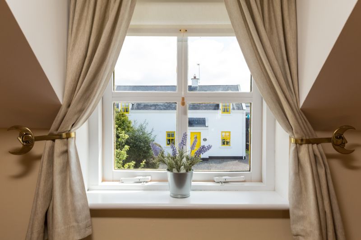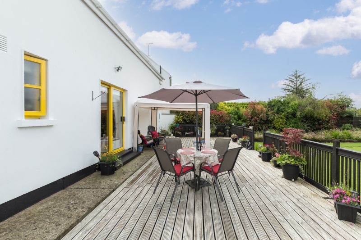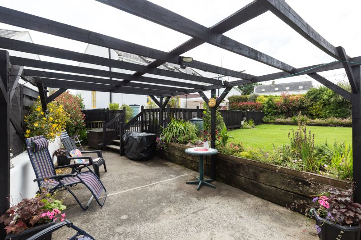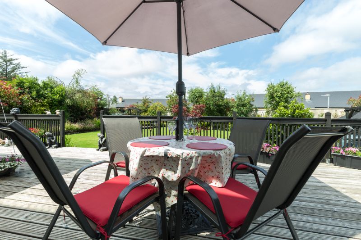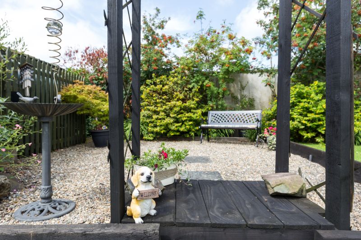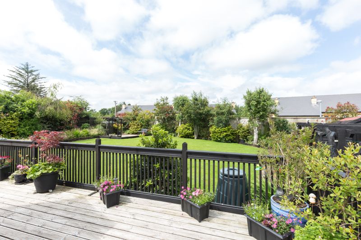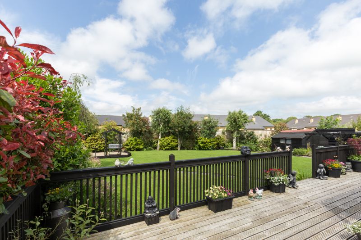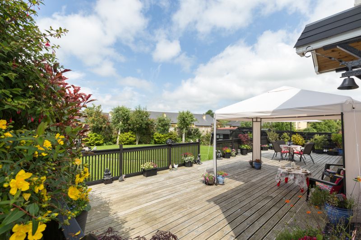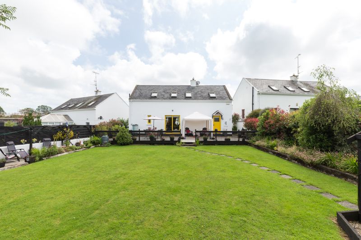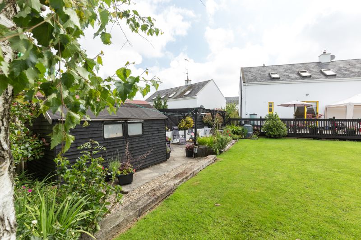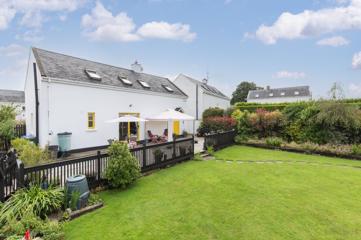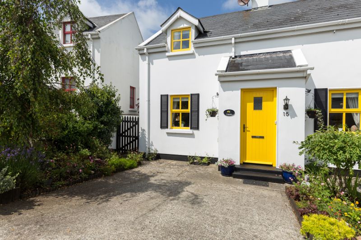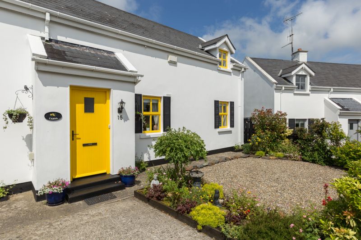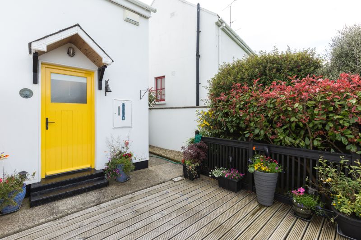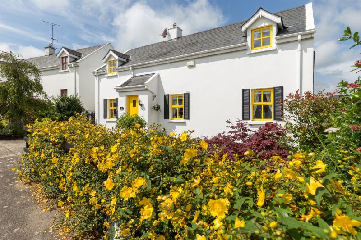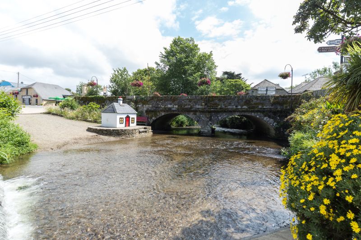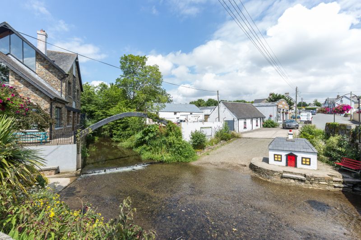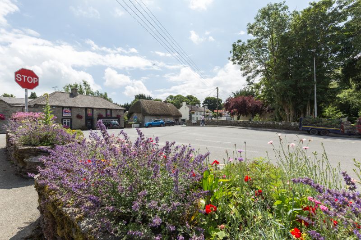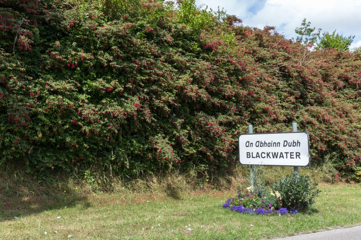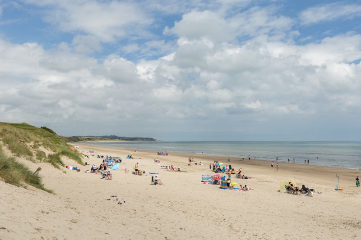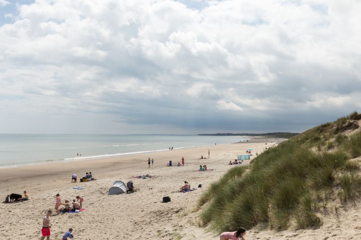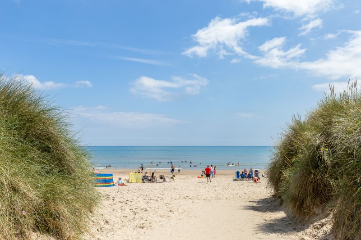VIEWING CLOSED
Exceptional 3 bedroomed two storey detached cottage style residence located in this mature private development right in the heart of Blackwater. Ashfield is conveniently positioned just a short stroll from village amenities including shop, church, supermarket, pub and primary school. The beautiful sandy beach at Ballyconnigar and fabulous Wexford Coastline is only 3 km drive away. The property has been meticulously maintained over the years, tastefully decorated and presented to the market in pristine condition. It is offered for sale fully furnished and ready for immediate occupation. To the front there is an attractive cottage style garden with concrete drive and side access on both sides. To the rear there is a totally enclosed garden with Westerly aspect perfect for outdoor dining. Extensive decking with concrete slab beneath and sheltered sunken patio area with pergola and garden shed. The garden is well tended and nicely planted with easy to maintain raised planter beds around the perimeter and a lovely arrangement of flowering plants and trees. This property would make an excellent family home or holiday retreat in a convenient village location close to the fabulous Wexford coastline.
Early viewing comes highly recommended contact Wexford Auctioneers Kehoe & Associates 053-9144393.
| Accommodation | ||
| Entrance Hallway | 2.11m x 1.41m | With tiled floor |
| Sitting Room | 5.39m x 3.89m | Feature fireplace with solid fuel stove, under stairs storage closet, timber floor and double doors to rear garden. |
| Bedroom 1 | 4.38m x 3.44m | With timber floor and shower room ensuite. |
| Ensuite | 3.43m x 0.89m | Tiled shower stall with electric shower, w.c, w.h.b, part-tiled walls and tiled floor. |
| Kitchen | 5.37m x 3.59m | With an excellent range of built-in floor and eye-level units, integrated fridge-freezer, dishwasher, washing machine, hob, extractor and oven, part-tiled walls, tiled floor, door to outside, under stairs storage press and staircase to first floor level. |
| First Floor | ||
| Bedroom 2 | 5.38m x 3.38m | With timber floor and built-in wardrobes |
| Bathroom | 2.26m x 2.03m | Bath with electric shower over, w.c, w.h.b, part-tiled walls and tiled floor. |
| Walk-in Hotpress | ||
| Bedroom 3 | 4.18m x 2.44m | With built-in wardrobe. |
| Study / Office | 3.60m x 2.84m (max) | |
OUTSIDE
Westerly facing rear garden
Concrete drive
Extensive deck
Sunken patio with pergola
Garden shed
SERVICES
Mains water
Mains electricity
Mains drainage
OFCH
Wall and attic insulation upgraded
Alarm
PLEASE NOTE: Offered for sale part-furnished, inventory of items included available on request.

