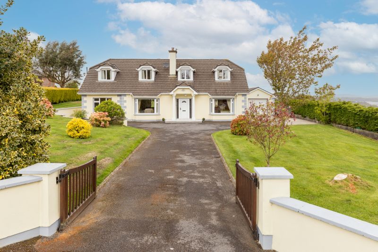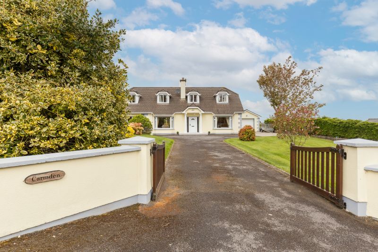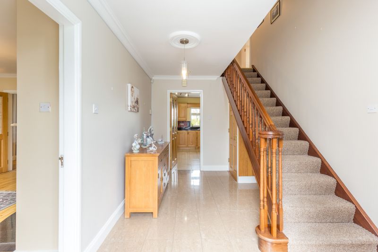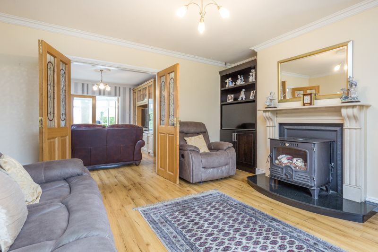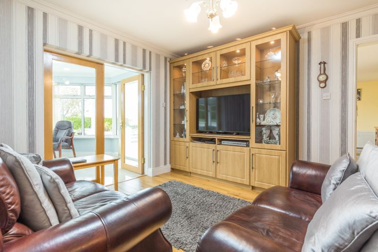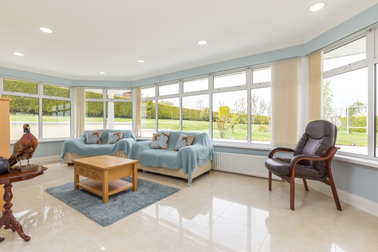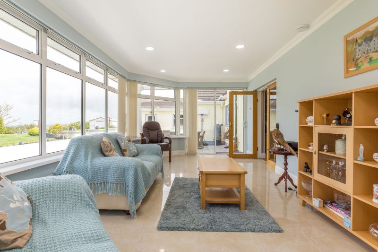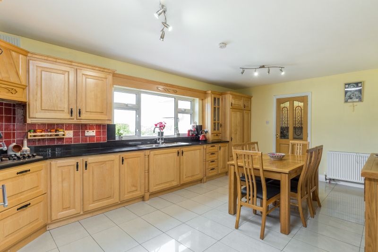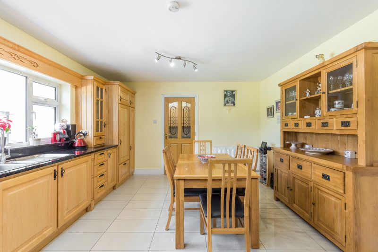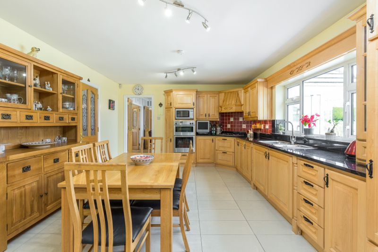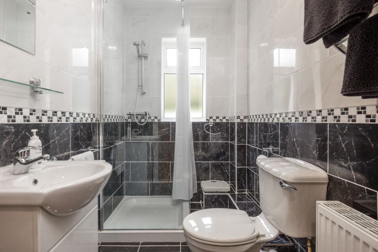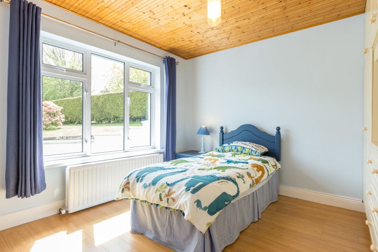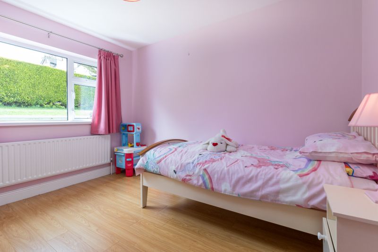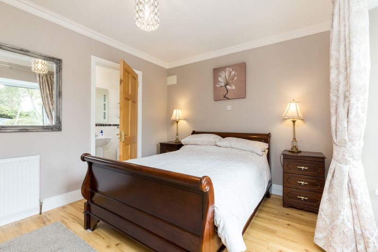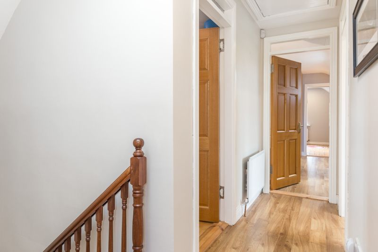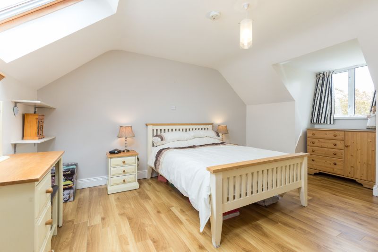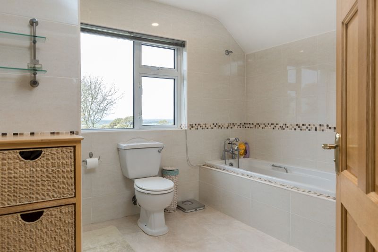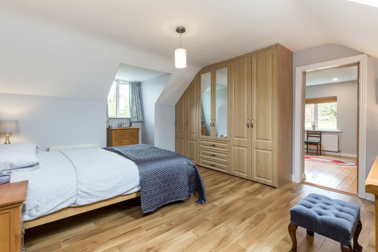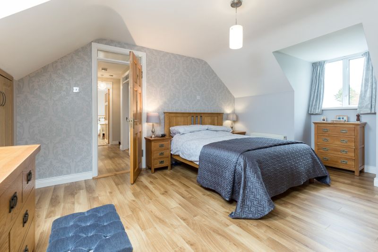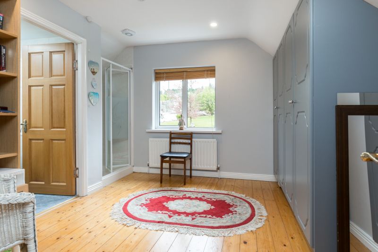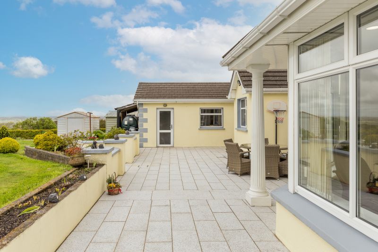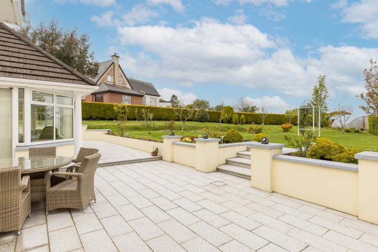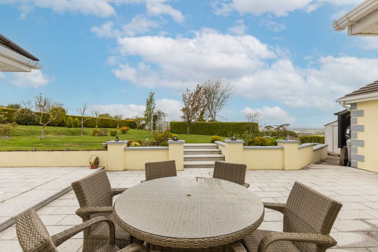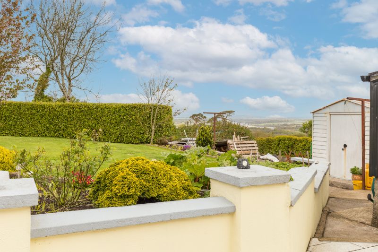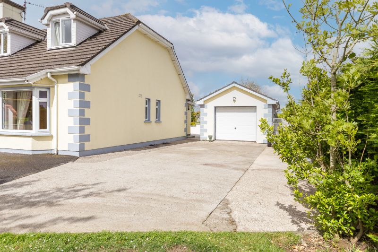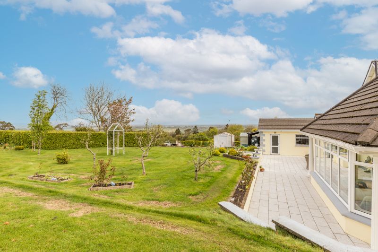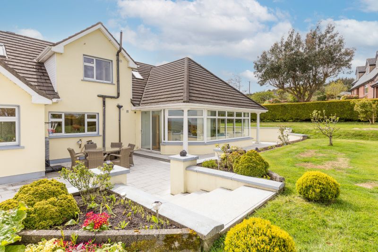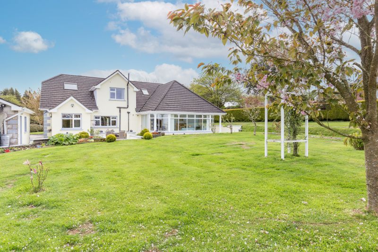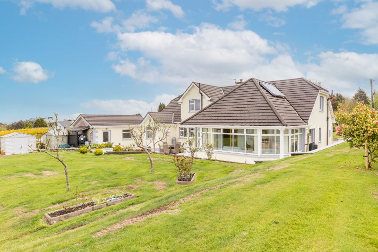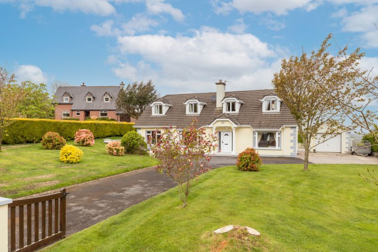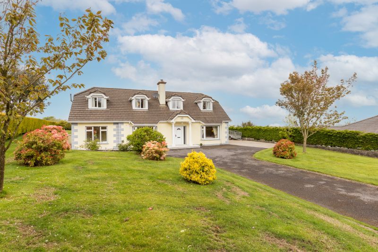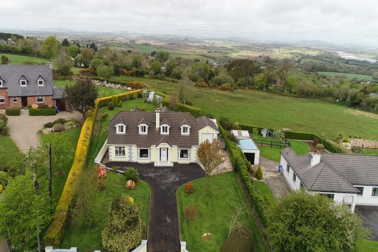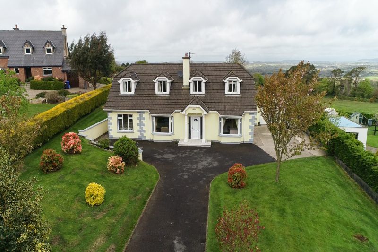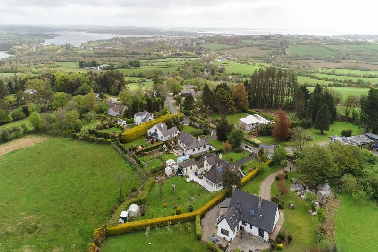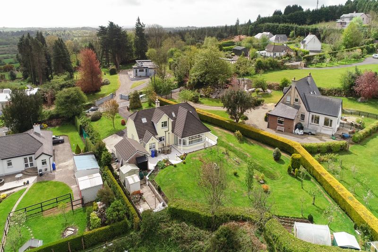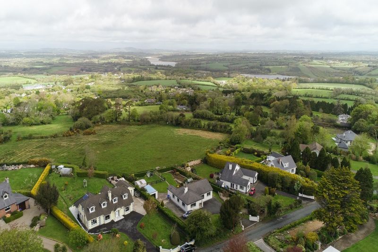Carmden is an exceptional family home in this most sought-after location close to Barntown village and only 10 minutes’ drive from Wexford Town with fabulous views of the River Slaney and surrounding countryside to the Blackstairs Mountains and Mount Leinster in the distance. The property has been meticulously maintained over the years, tastefully decorated with high quality finish throughout and is presented to the market in pristine condition. This spacious home offers excellent accommodation for a growing family, boasting 3 generous reception rooms, 4 double bedrooms (2 ensuite) and a dedicated office/study. The external space in this property is really quite special with the perfect sunny orientation and an extensive granite patio running across the entire of the rear of the house. This fantastic space opens off the garden room and is perfectly positioned to take full advantage of the fabulous views. Tarmacadam drive and forecourt with ample car parking space. The gardens are laid out mainly in lawn with a nice collection of ornamental trees, flowering shrubs and fruit trees. For the green fingered with an interest in gardening there is a polytunnel, green house, some useful vegetable planter boxes and space for a kitchen garden. Detached garage with power sockets, lights and up and over door, garden shed and fuel store. Situated just outside the ring road close to the New Ross Roundabout and Maldron Hotel, within walking distance of Barntown Primary School and only a couple of minutes’ drive from the local shop/filling station. Viewing of this exceptional family home comes highly recommended, for further information and viewing arrangements contact Wexford Auctioneers Kehoe & Associates 053-9144393.
ACCOMMODATION
| Entrance Hallway | 4.07m x 2.72m | With porcelain tiled floor, cloaks closet and solid mahogany stairs to first floor level, coving and centre piece. |
| Sitting Room | 4.09m x 4.08m | With built-in display cabinet, solid fuel back boiler stove, laminate floor, feature bay window, coving, centre piece and double doors to: |
| Family Room | 3.63m x 3.94m | With built-in display cabinet and laminate floor, coving, centre piece and double doors to: |
| Kitchen | 5.64m x 3.98m | With excellent range of floor and eye-level oak units, gas hob, extractor, double oven, integrated fridge, granite worktop, part-tiled walls and porcelain tiled floor. |
| Utility Room | 3.05m x 1.78m | With excellent range of built-in units, worktop, plumbing for dishwasher and washing machine, Oil-fired boiler, part-tiled walls and porcelain tiled floor. |
| Rear Lobby | 2.01m x 1.77m | With water supply for American fridge freezer, part-tiled walls, porcelain tiled floor and door to outside. |
| Garden Room | 7.14m x 3.38m | With porcelain tiled floor, wood pellet stove and sliding patio doors to rear garden, extensive patio area and fabulous countryside views. |
| Bedroom 3 | 3.80m x 3.06m | With built-in wardrobes, laminate floor, feature bay window, coving, centre piece and shower room ensuite. |
| Ensuite | 2.68m x 0.86m | Fully tiled, shower stall with electric shower, w.c and w.h.b |
| Inner Lobby | 1.47m x 1.01m | |
| Bedroom 4 | 3.49m x 3.37m | With excellent range of built-in wardrobes and laminate floor. |
| Shower Room | 2.33m x 1.45m | Fully tiled. Shower stall, vanity w.h.b and w.c |
| Office / Bedroom 5 | 3.47m x 2.87m | With built-in wardrobe and laminate floor. |
| Toilet | 1.78m x 0.76m | Fully tiled with w.c and w.h.b |
| First Floor | ||
| Walk-in Hotpress | 3.13m x 1.59m | Dual immersion and excellent storage space. |
| Bedroom 1/ Master Bedroom Suite | 3.95m x 4.33m | With built-in wardrobes, laminate floor and access to eaves storage. |
| Dressing Room | 3.49m x 3.12m | Tiled shower stall, excellent range of built-in wardrobes, shoe shelves and timber floor. |
| Toilet | 2.39m x 1.78m | Fully tiled with w.c, w.h.b and bidet. |
| Family Bathroom | 3.27m x 2.67m | Fully tiled, bath with shower mixer taps, shower stall, vanity w.h.b and w.c. |
| Bedroom 2 | 3.78m x 4.32m | With excellent range of built-in wardrobes and access to storage space. |
Outside
Tarmacadam drive/forecourt
Well maintained gardens
Extensive granite patio area
Garage 6.34m x 3.65m
Garden Shed
Fuel Store
c. 0.5acre site
Polytunnel
Green house
Services
Mains electricity
Mains and private water supply
Septic tank drainage
Dual OFCH & SFCH
Solar panels
Alarm system
Wired for generator
Fibre Broadband
PLEASE NOTE: Note: All carpets, curtains, blinds, light fittings, fridge, double oven, extractor and gas hob are included in the sale. The ‘Carmden’ name plate is expressly excluded from the sale.

