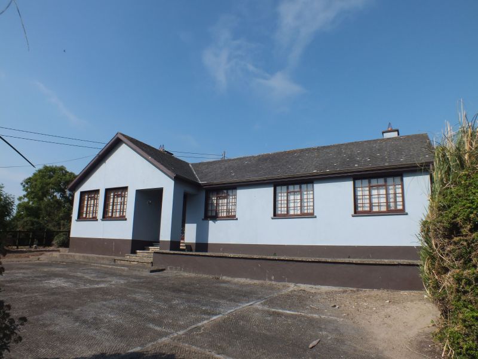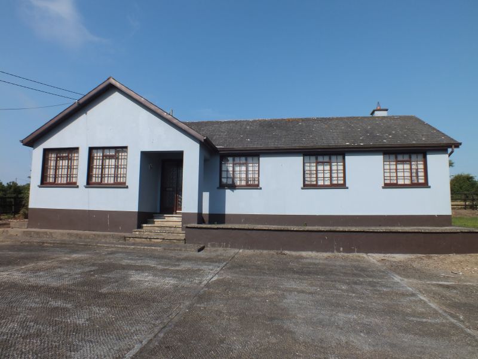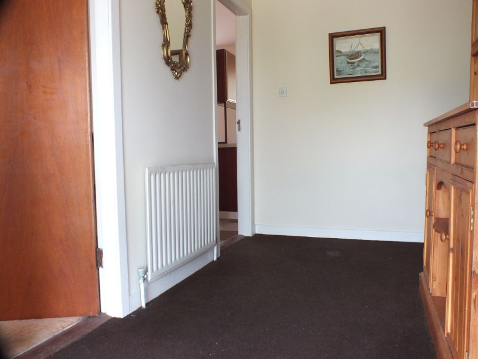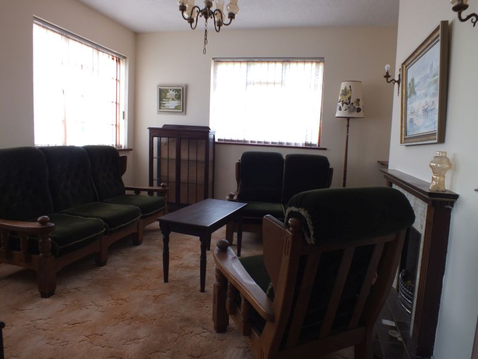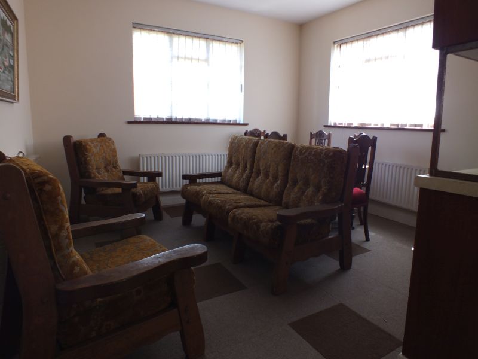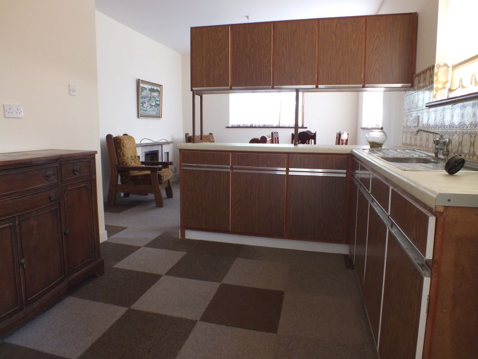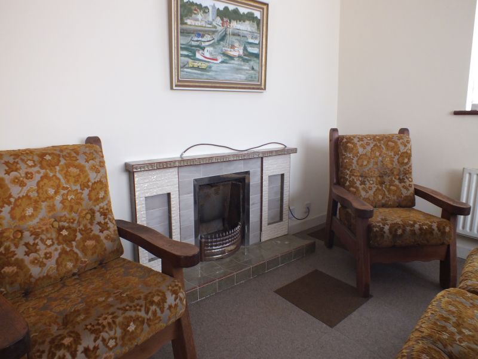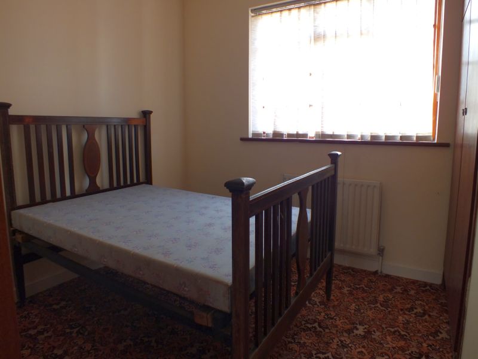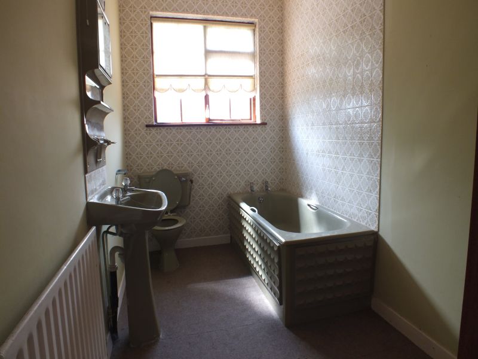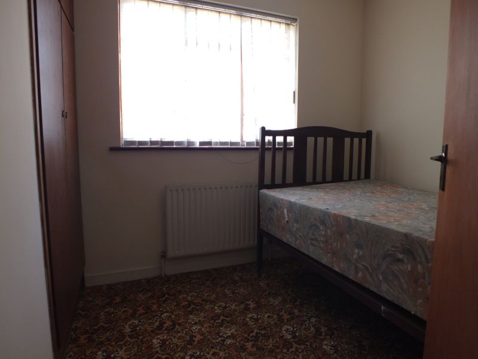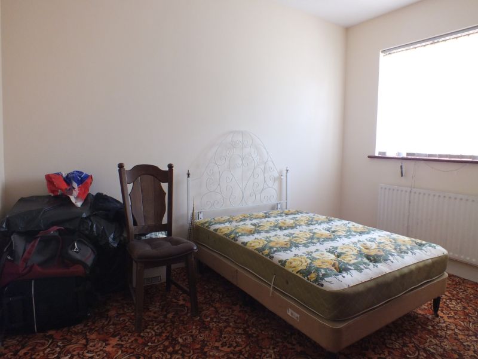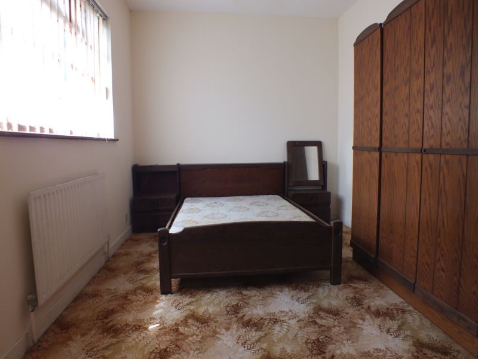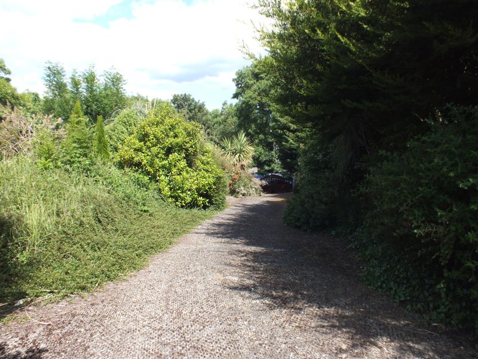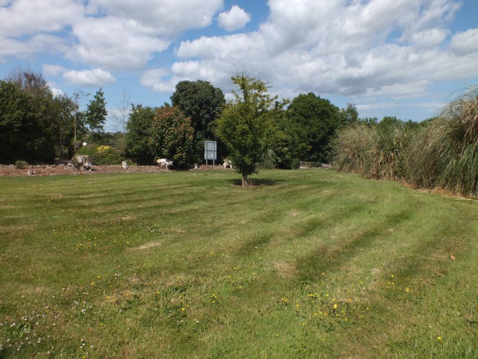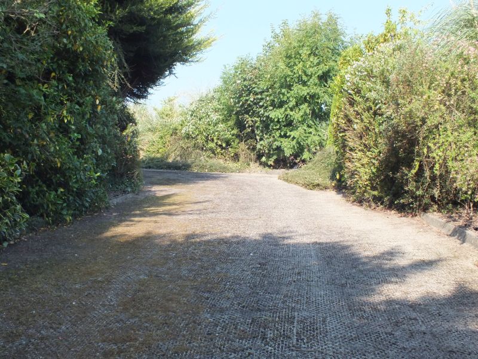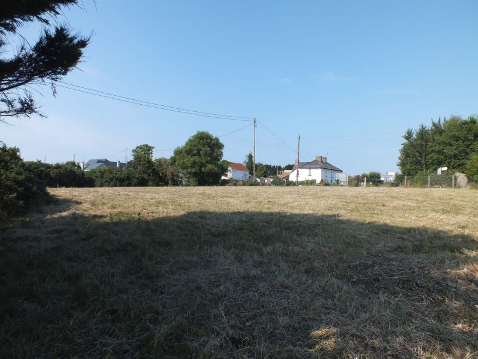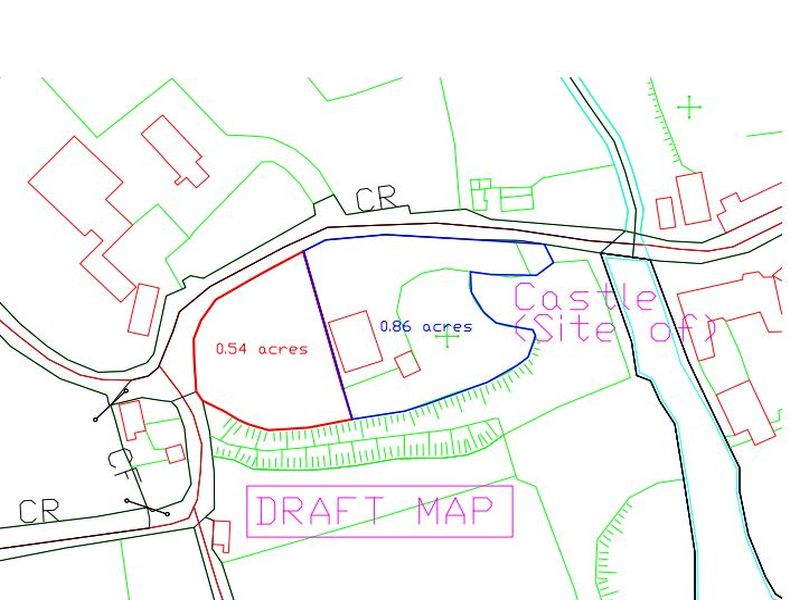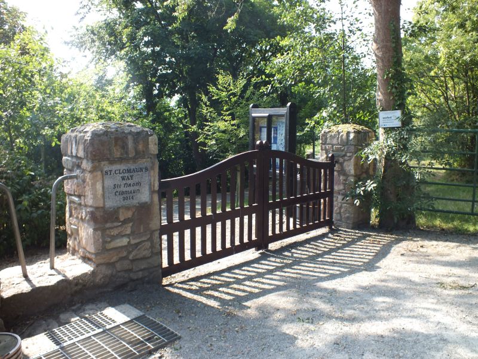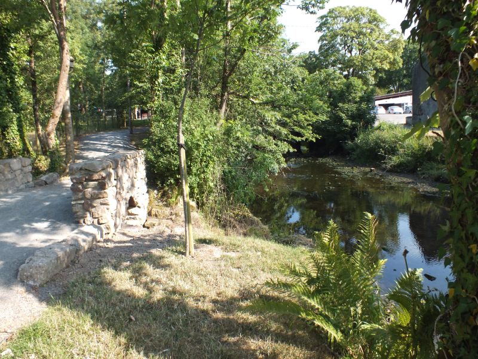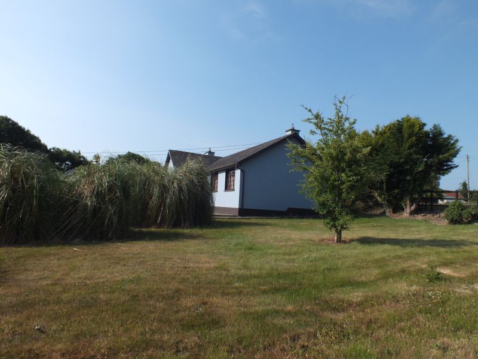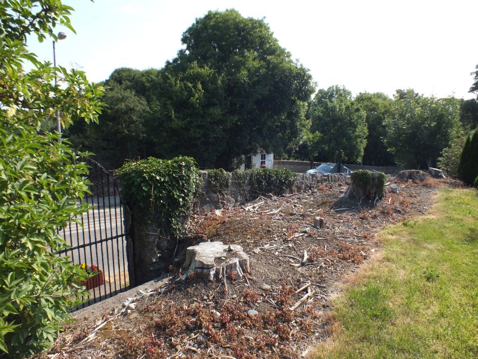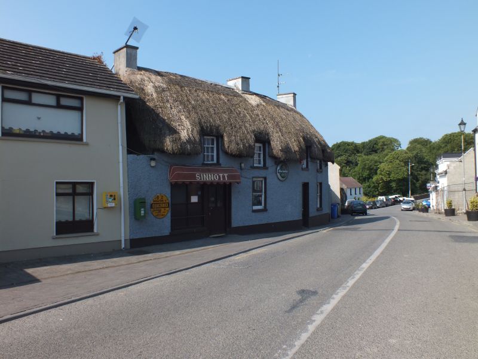This fine bungalow occupies an elevated mature site in the centre of Duncormick Village. It is set on approximately 1.4 acres, offering the best of both worlds with total privacy and yet in the heart of Duncormick Village. This is a most scenic setting approximately 10 minutes’ drive from a choice of superb sandy beaches. The property itself is presented in good order with 4 spacious bedrooms and the master en-suite. Outside the gardens are landscaped with mature trees, shrubs and planting. There is an extensive driveway with ample parking for several cars. There are two paddocks – one to the front and one to the back which perhaps would be ideal for a pony. There is also a detached garage. The accommodation is bright, spacious and flexible. We highly recommend viewing. It would be just perfect for a family home with all the space a modern family requires. Early viewing comes highly recommended
| Accommodation | ||
| Entrance Hallway | 4.05m x 2.14m | |
| Sitting Room | 4.75m x 4.62m | With open fireplace, tiled surround. |
| Kitchen/Living/Dining Room | 7.04m x 3.71m | Fitted kitchen, wall and floor units, stainless steel sink unit, tiled splashback. Tiled fireplace in living area. |
| Rear Hallway/Utility | 3.24m x 1.12m | With door to outside. |
| Bedroom 1 | 4.23m x 3.16m | |
| Ensuite | W.C., w.h.b, shower stall with tiled surround. | |
| Bedroom 2 | 3.95m x 3.04m | With fitted wardrobes. |
| Bedroom 3 | 3.01m x 2.77m | With fitted wardrobes. |
| Bedroom 4 | 2.89m x 2.77m | With fitted wardrobes. |
| Family Bathroom | 3.14m x 1.85m | With w.c., w.h.b. and bath. Tiled surround. |
| Hotpress off Hallway |
Services
ESB.
OFCH.
Mains water.
Septic tank
Outside
c. 1.4 acres.
Two paddocks.
In heart of Duncormick Village.
Tree-lined avenue
Parking for several cars.
Detached garage.

