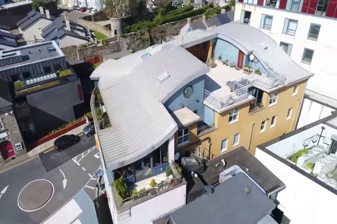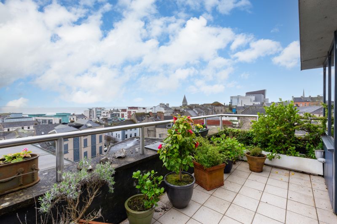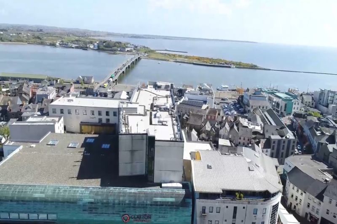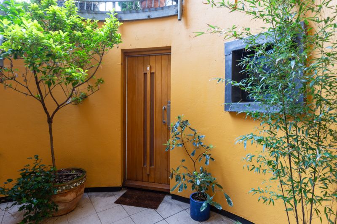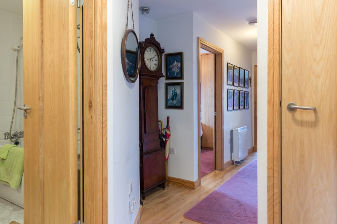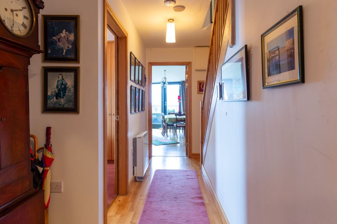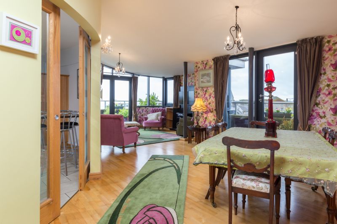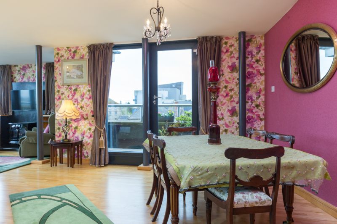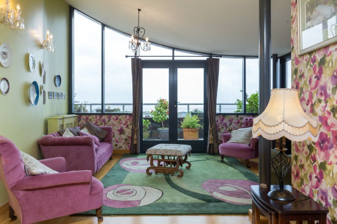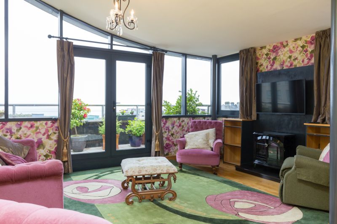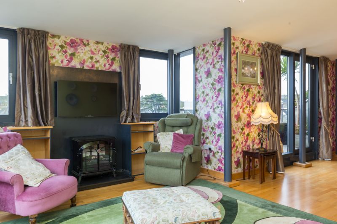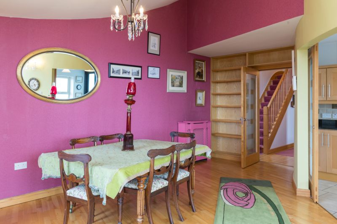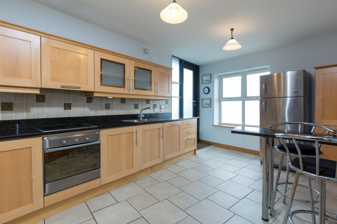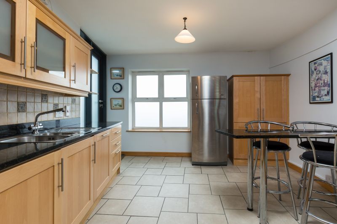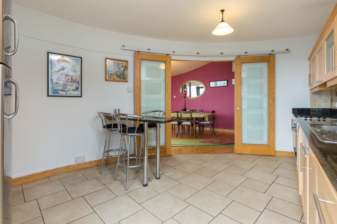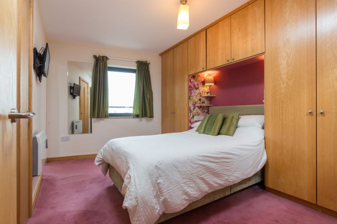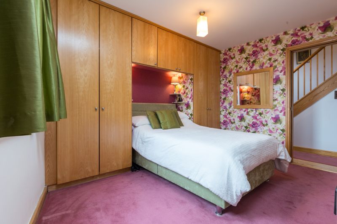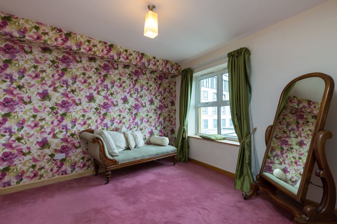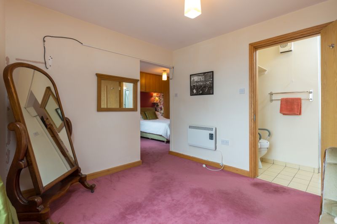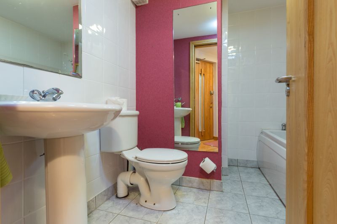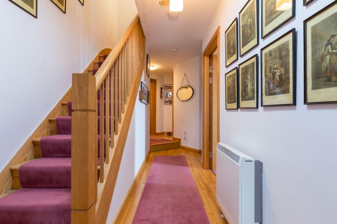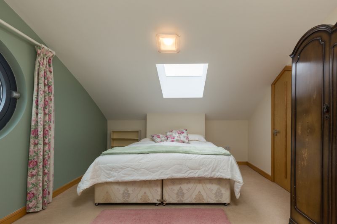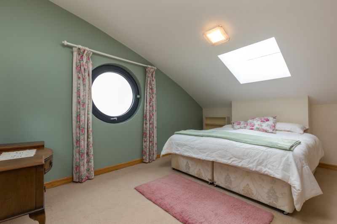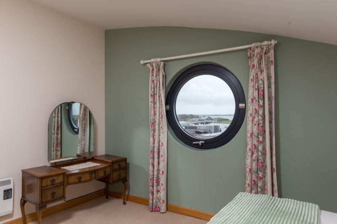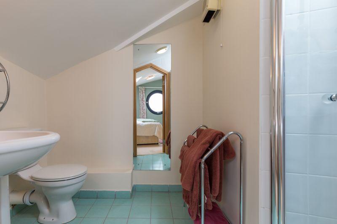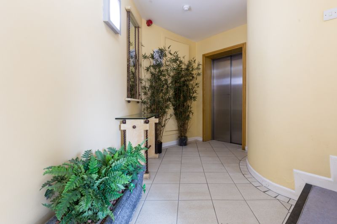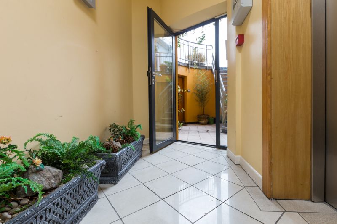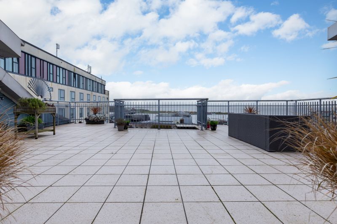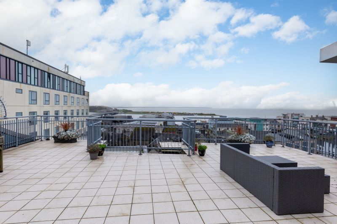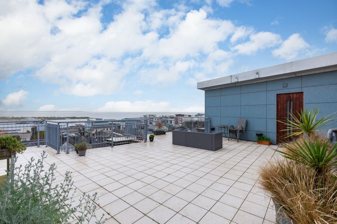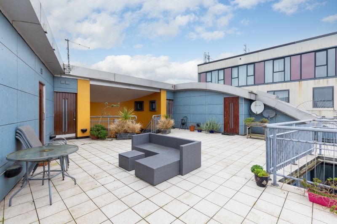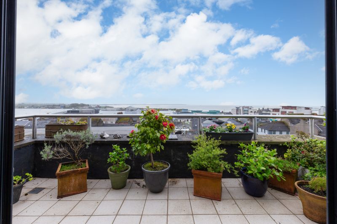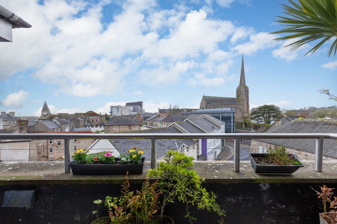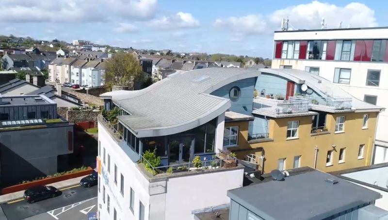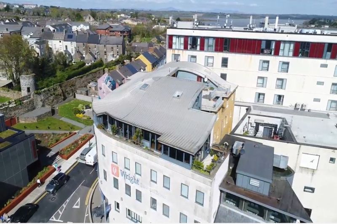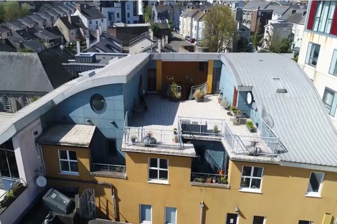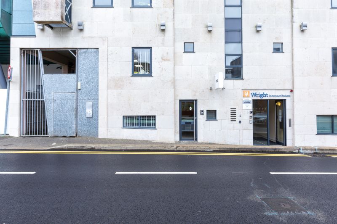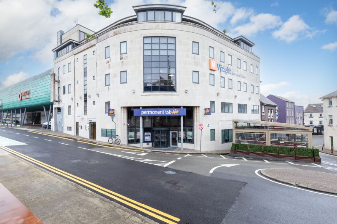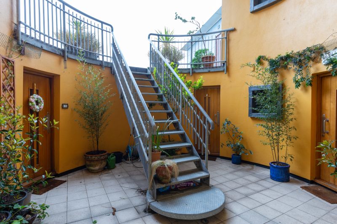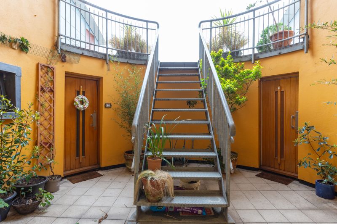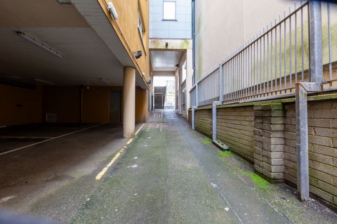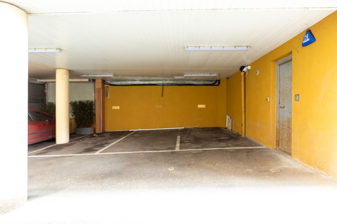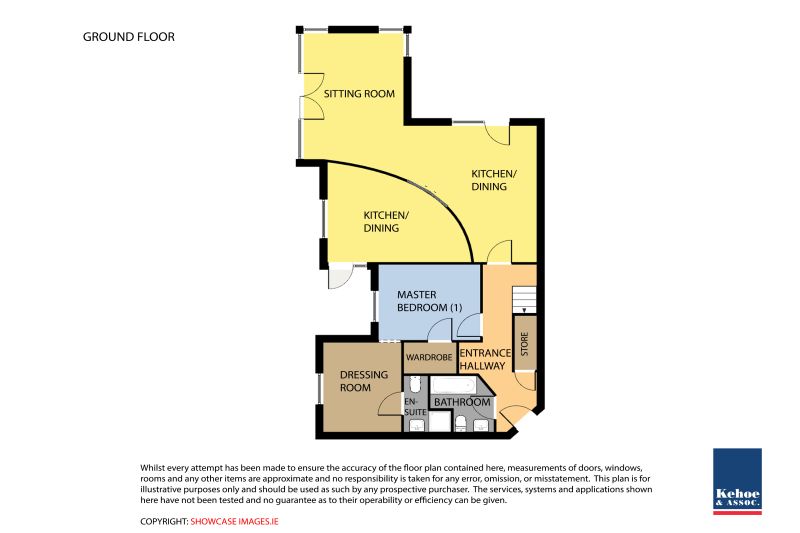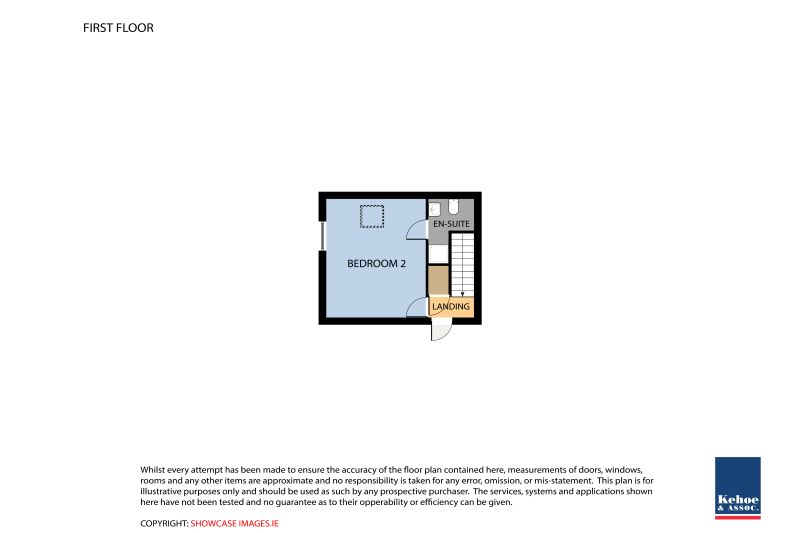FOR SALE BY ONLINE AUCTION
Thursday 18th July 2024 at 12 Noon
Reserve €495,000
Kehoe & Assoc. is delighted to present “Bethesda,” an extraordinary penthouse apartment situated in the heart of Wexford Town Centre. This luxurious property offers a unique blend of elegance, comfort, and privacy, making it a truly one-off opportunity for discerning buyers.
Spanning c. 122 square metres, Bethesda boasts breathtaking sea views from almost every angle and features three private balconies, providing secluded outdoor spaces for relaxation and entertaining. The apartment is designed with meticulous attention to detail, ensuring a high standard of living while maintaining the utmost privacy.
In addition to its stunning interiors, Bethesda offers secure parking, a highly sought-after amenity in the bustling town centre. Despite its central location, the penthouse is a private retreat, ensuring peace and tranquility amidst the vibrant surroundings of Wexford’s shops, restaurants, and cultural attractions.
Don’t miss your chance to own this unparalleled property. For more information or to arrange a viewing, please contact us at Sales@keheoproperty.com or 053 91 44393
| Accommodation | ||
| Entrance Hallway | 1.75m x 1.50m | Timber floor. |
| Bathroom | 2.16m x 2.07m | Fully tiled, bath with pump shower, w.c. and w.h.b. |
| Understairs Storeroom | 1.87m x 0.74m | |
| Hallway | 4.62m x 2.00m | Timber floor and stairs to first floor |
| Bedroom 1 | 3.73m x 2.90m | Carpet floor, built-in storage units, ensuite, dressing room and walk in wardrobe. With harbour views |
| Walk-in Wardrobe | 2.25m x 1.00m | Carpet floor. |
| Dressing Room | 3.45m x 3.01m | Carpet floor. Harbour views |
| Ensuite | 2.16m x 1.36m (Average) | Tiled floor, w.c., w.h.b., shower stall with pump shower and tiled surround. |
| Kitchen | 4.00m x 3.43m | Tiled floor, floor and eye level units, electric oven & hob, stainless steel sink, breakfast bar and door to balcony area with harbour views |
| Living Area /
Dining Room |
8.18m x 3.70m +
3.22m x 2.67m |
Timber floor, dual aspect windows, vaulted ceiling, harbour views and double doors to balcony area. |
| First floor | ||
| Landing | 2.50m x 0.98m | Door to communal balcony area. Hotpress |
| Bedroom | 4.88m x 3.74m | Carpet floor, skylight, harbours view
and ensuite. |
| Ensuite | 2.73m x 1.58m | Tiled floor, w.c., w.h.b., shower stall
with pump shower and tiled surround. |
Outside
Private parking space
Town centre location
Ultimate convenience
Elevator access
Services
All mains services
Electric central heating
Broadband
Annual management fee c. €1,600
LEGAL: Catherine O’Connor, O’Connor Mullen Solicitors, Glena Terrace, Spawell Road, Wexford.
To make an offer at the Online Auction – any interested party must register in advance to bid. Please log onto kehoeproperty.com and click the OFFR button within the listing of ‘Bethesda’, The Bushels, Cornmarket, Wexford

