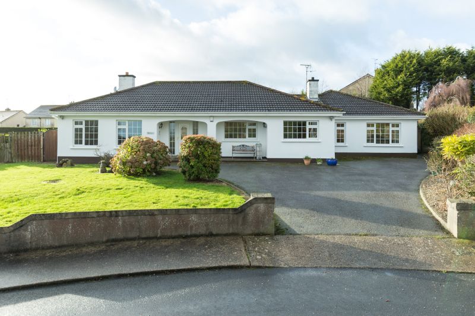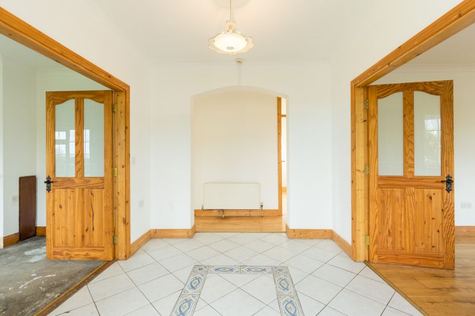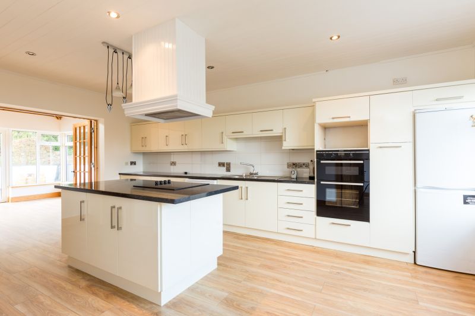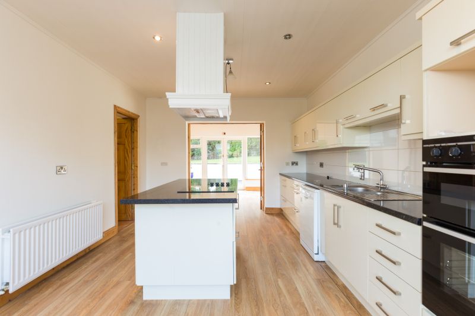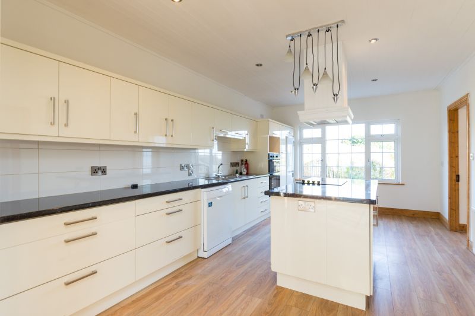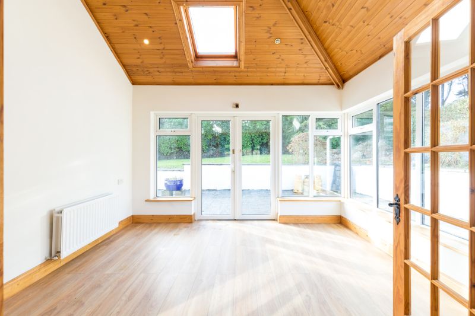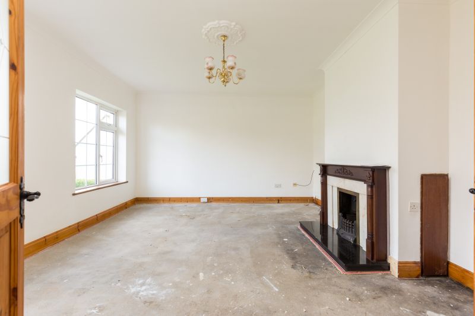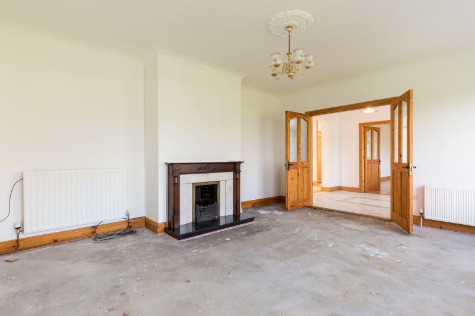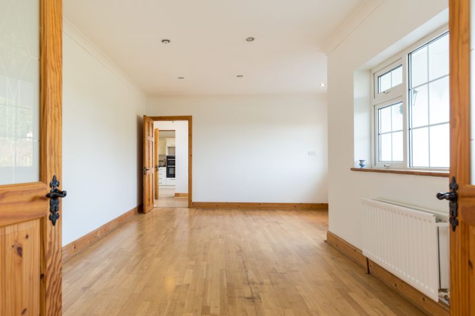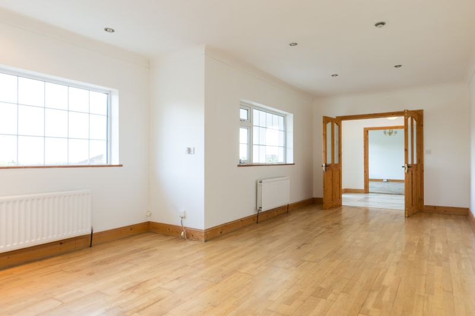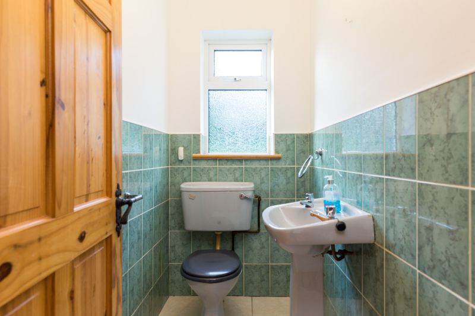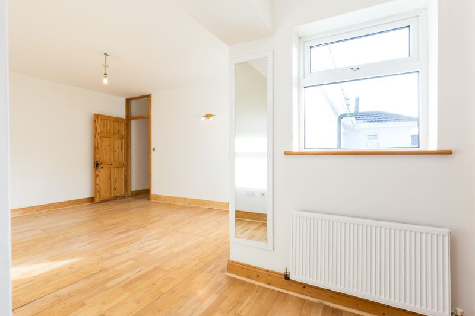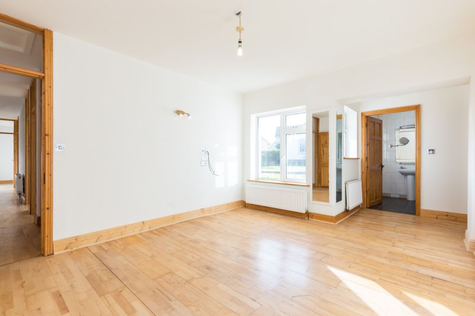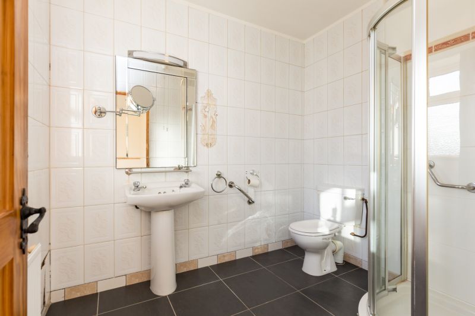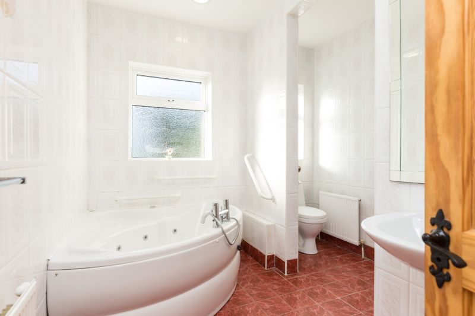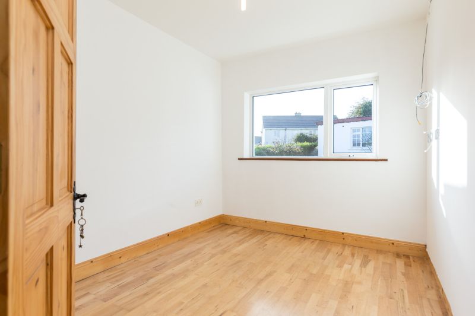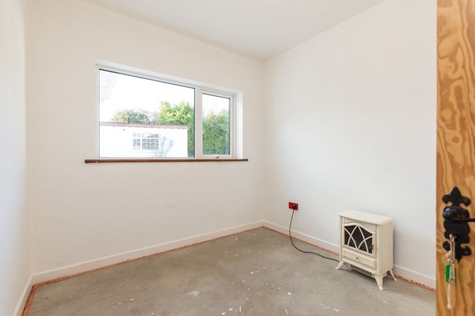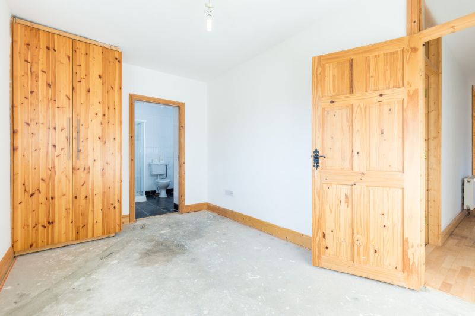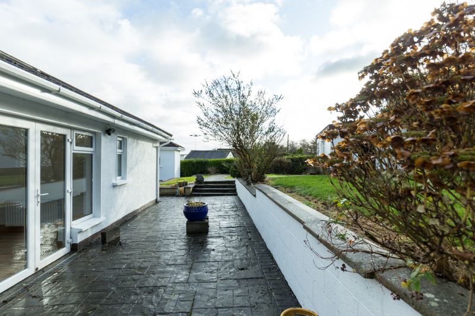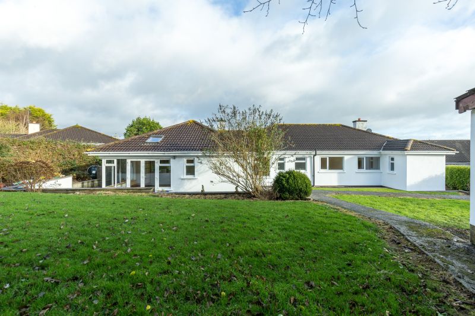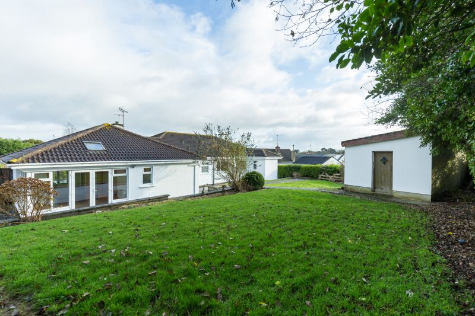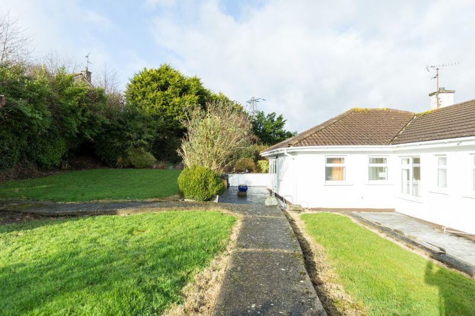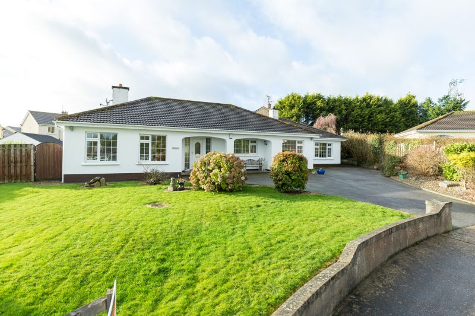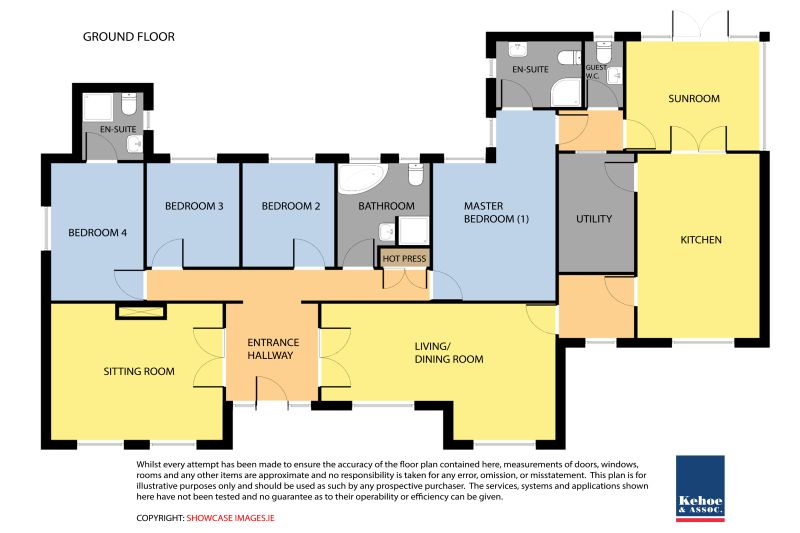Kehoe & Assoc. present ‘Belcarra’, a 4 bed detached bungalow in good condition on a large private site. This deceptively spacious home is exceptionally well positioned in a quiet cul-de-sac, just 2 minutes’ walk from an excellent primary school and most convenient to Wexford Town. It is also within 10 minutes’ walk of Wexford General Hospital, Wexford County Council Buildings and the Department of Environment. ‘Belcarra’ offers bright, spacious and flexible living accommodation. There is a fine balance between reception space and bedrooms. Outside the gardens are in lawn and there is a tarmacadam driveway with ample parking for several cars. There is a block-built garden shed to the rear. It offers the best of both worlds, a quiet setting, yet all the conveniences of town living. There are three reception rooms, a kitchen/dining room, utility room – together with 4 bedrooms (2 en-suite) and a family bathroom. We highly recommend early viewing.
To arrange a suitable viewing time contact Wexford Auctioneers, Kehoe & Associates on 053-91444393 or by email: sales@kehoeproperty.com
| Accommodation | ||
| Entrance Hallway | 3.7m x 2.66m | With tiled floor. |
| Sitting Room | 5.10m x 4.20m | With feature fireplace, timber surround, marble inset and back boiler. |
| Living Room | 7.17m x 3.69m | With timber floor and recessed ceiling spotlights. |
| Lobby Area | 2.19m x 1.85m | |
| Kitchen/Dining Room | 5.81m x 3.52m | With fitted wall and floor units, good quality high-gloss kitchen, integrated appliances including double oven, fridge freezer, plumbed for dishwasher, stainless steel sink unit with double drainer, feature island unit with breakfast bar area and integrated 4-ring hob & extractor hood. Timber panelled ceiling and recessed ceiling spotlights. Double doors leading to: |
| Sun Room | 3.79m x 4.04m | With vaulted ceiling, timber floor covering, French doors leading to wrap-around patio area. |
| Utility Room | 3.67m x 2.40m | With oil burner, plumbed for washing machine, stainless steel sink unit and tiled floor. |
| Guest W.C. | 2.24m x 1.10m | |
| Master Bedroom | 5.34m x 3.59m | With timber floor covering. |
| En-suite | 2.29m x 2.47m.m | With w.c., w.h.b., corner shower unit with Mira power shower. Tiled floor to ceiling. |
| Family Bathroom | 3.40m x 2.66m | Quality sanitary ware, w.h.b., corner Jacuzzi bath, w.c. and shower stall in wet-room format. Gainsborough power shower. Tiled floor to ceiling. |
| Bedroom 2 | 4.25m x 2.68m | With fitted wardrobe. |
| En-suite | 2.52m x 1.79m | With w.c., w.h.b., shower stall, Triton power shower. Tiled floor to ceiling. |
| Bedroom 3 | 3.30m x 2.67m | With fitted wardrobes. |
| Bedroom 4 | 3.34m x 2.65m | With timber floor covering. |
| Rear Hallway | 9.20m x 0.96m | Hotpress with dual immersion water heater and fitted shelving. |
Services
Mains water.
Mains drainage.
ESB.
Telephone.
OFCH.
Outside
Site extends to c. 0.12 ha / 0.296 acres with gardens in lawn.
Extensive patio area.
Concrete block-built workshop/shed.
Landscaped areas to front.
Tarmacadam kerbed driveway
Parking for several cars.

