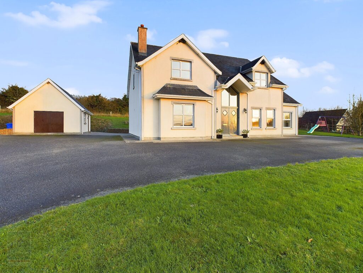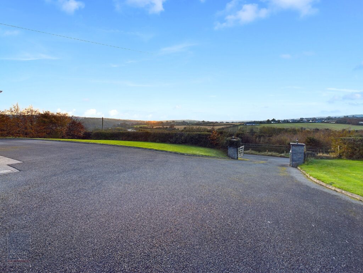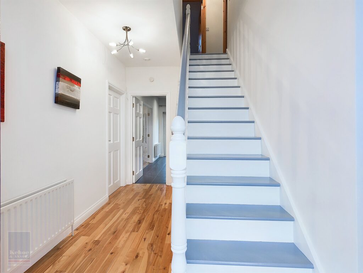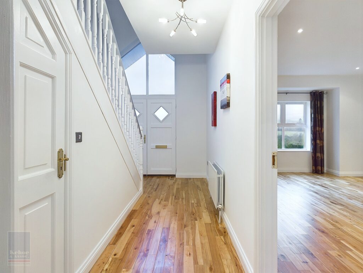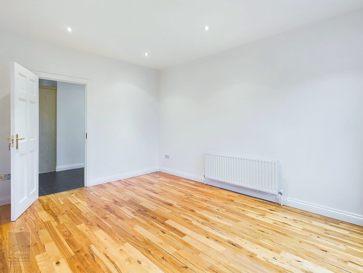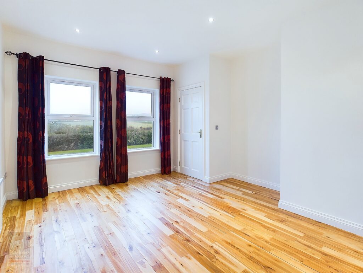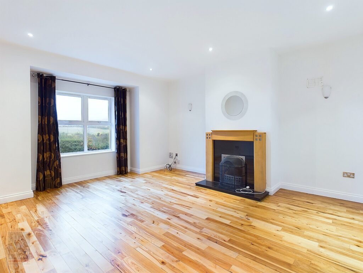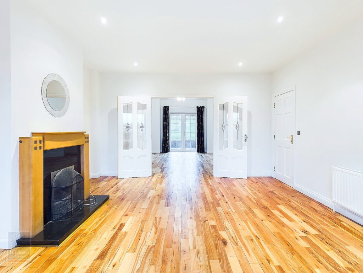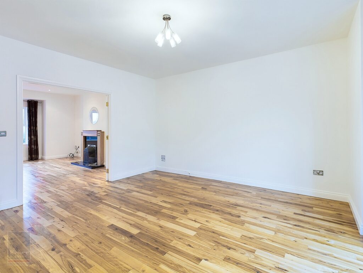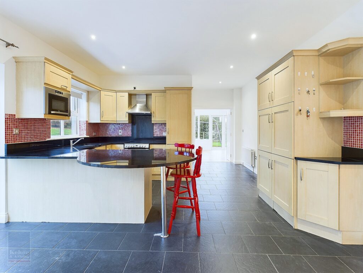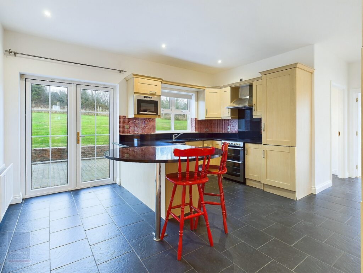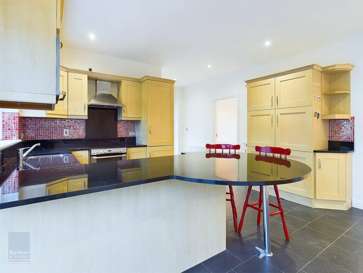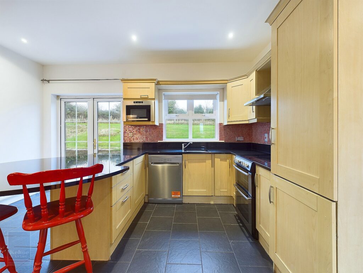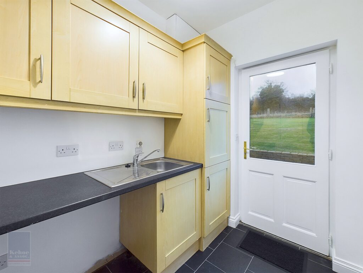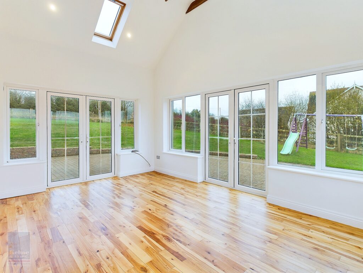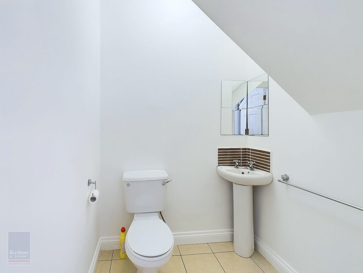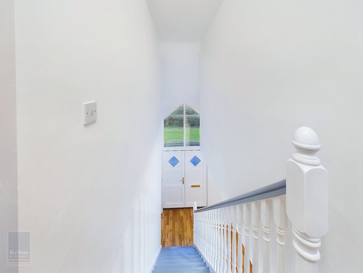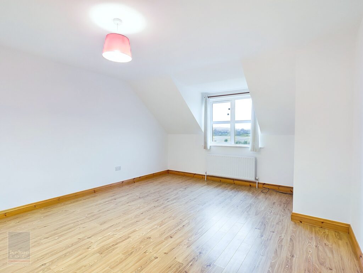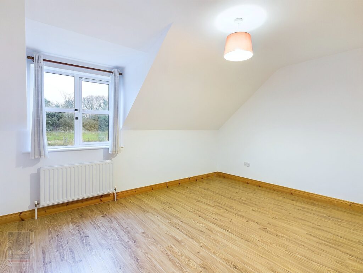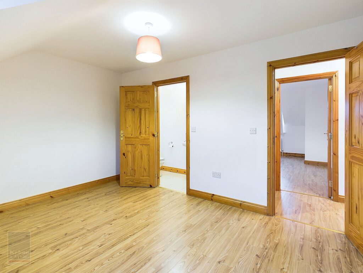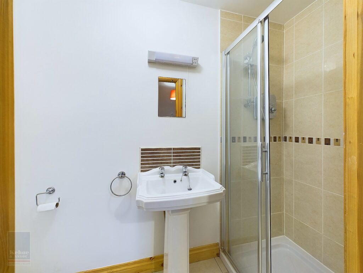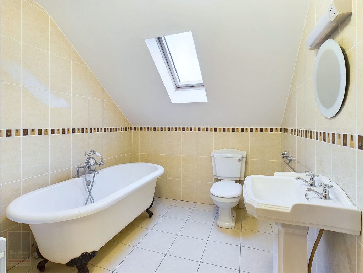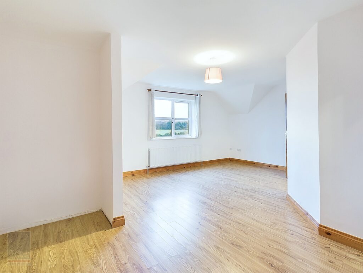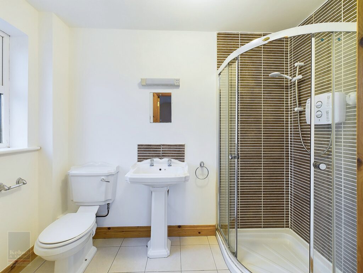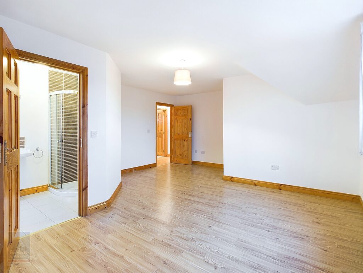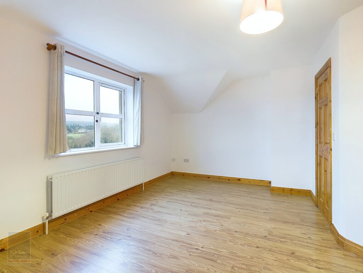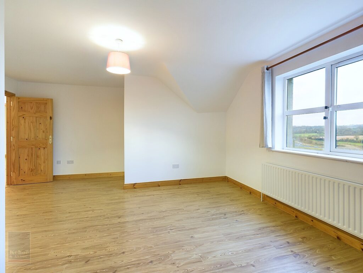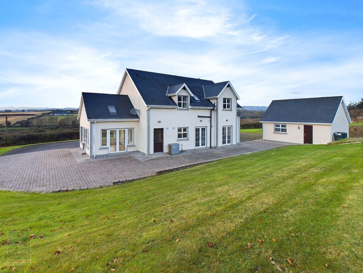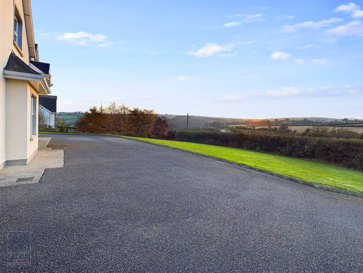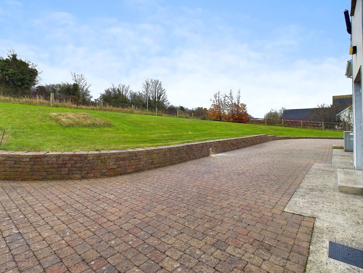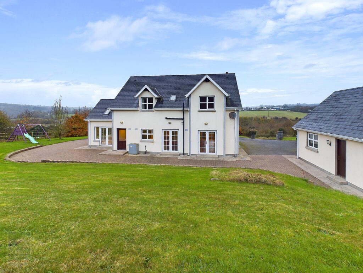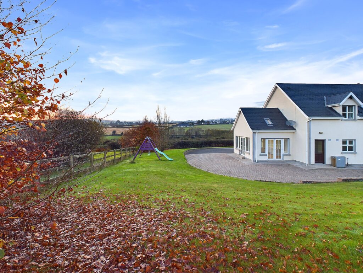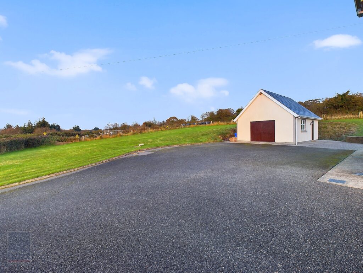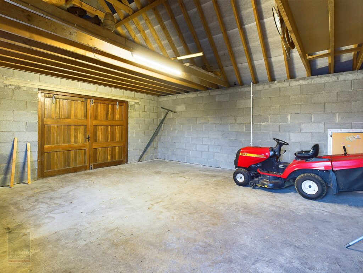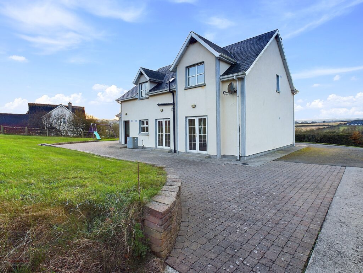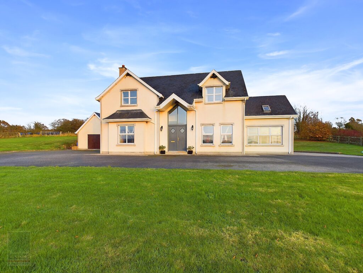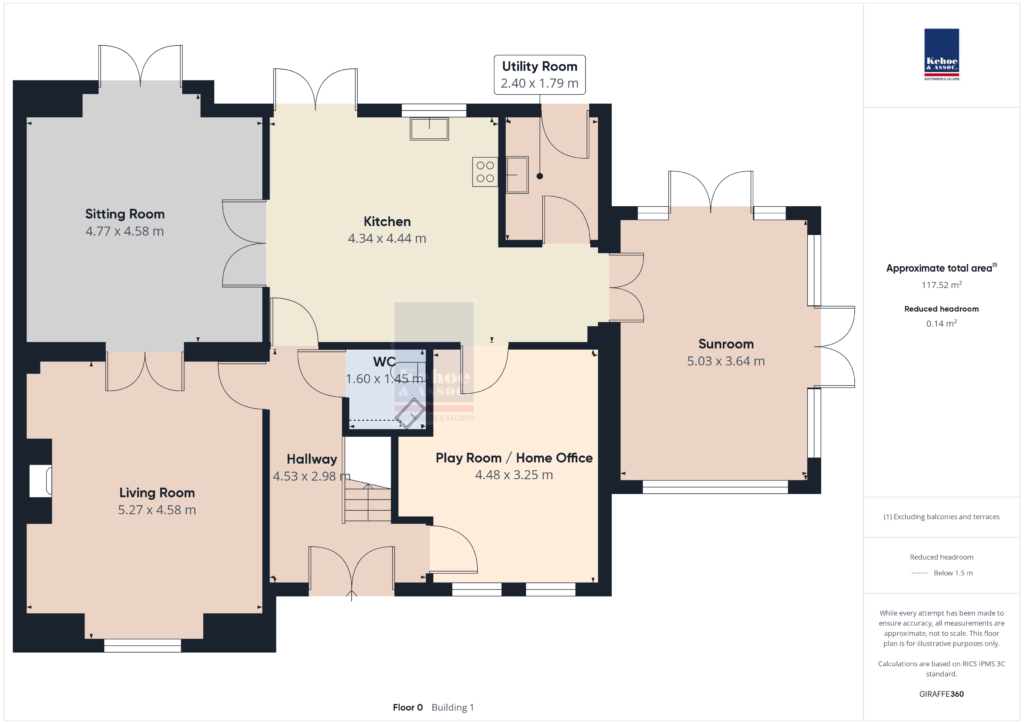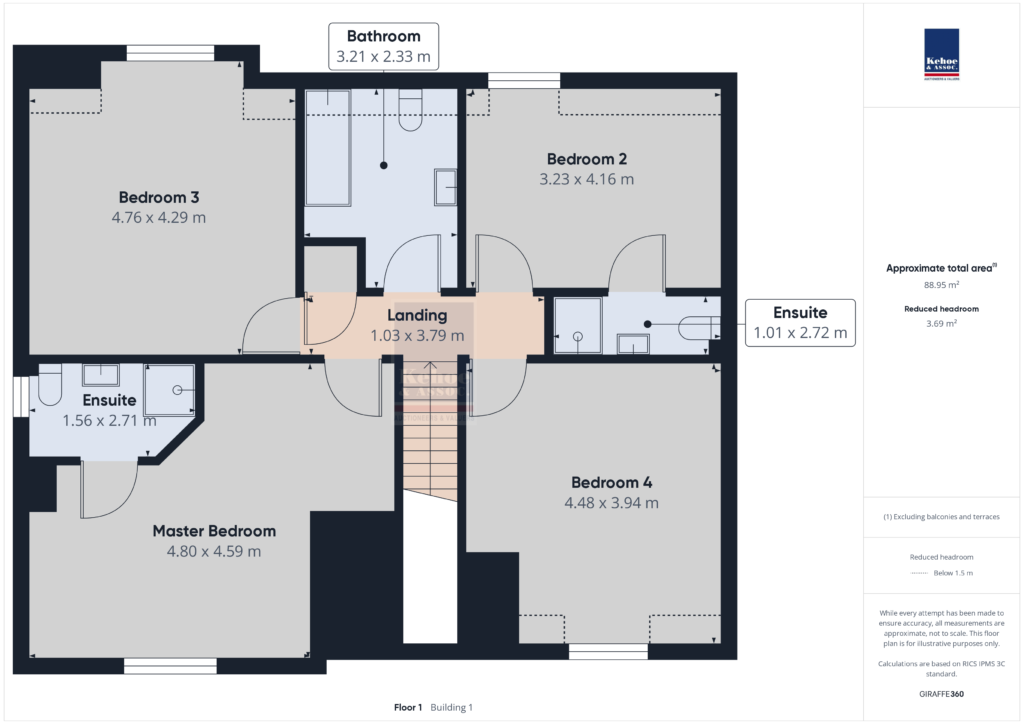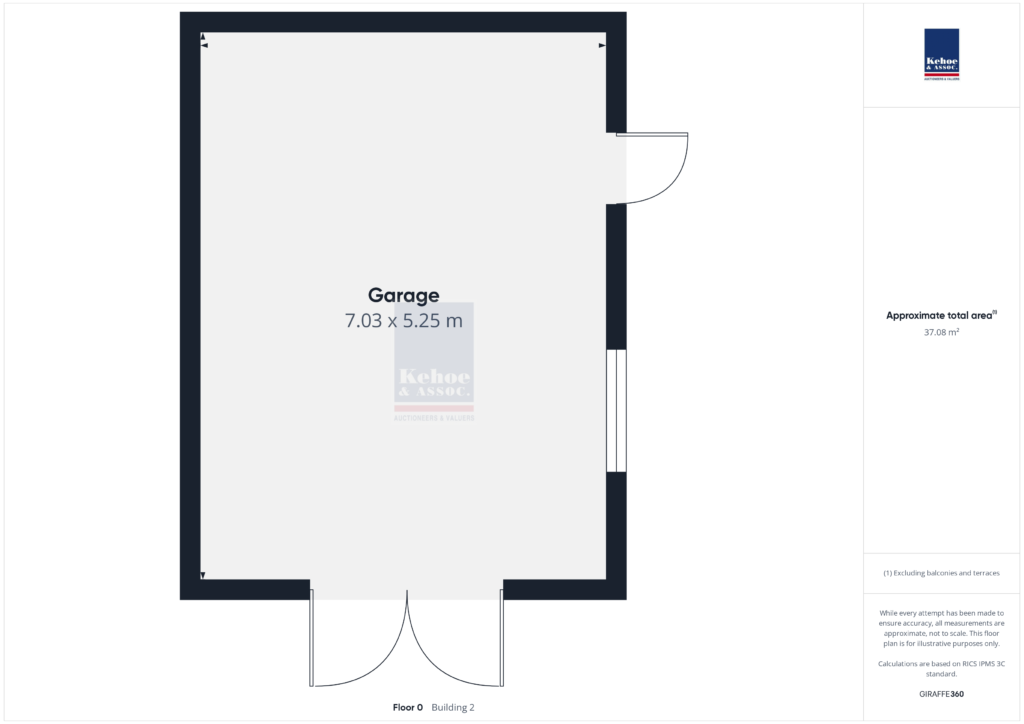Location
Kehoe & Associates are delighted to present this wonderful 4-bedroom family home to market. Located in close proximity to Glenmore village, New Ross town and only a 15 minute drive to Waterford city, this property is perfectly positioned for those who want to enjoy the best of both countryside and urban living. Glenmore is centrally located with immediate access to counties Kilkenny, Wexford and Waterford. Situated just steps from the New Ross Greenway, this home offers unparalleled access to over 9km of scenic walking and cycling paths. Whether you’re an outdoor enthusiast, a casual walker, or simply someone who appreciates the beauty of nature, the New Ross Greenway is your front yard. Glenmore has a strong sense of community and offers various local amenities including a primary school, GAA club, church, community centre and pub. Glenmore maintains a peaceful, rural atmosphere yet it is well connected to nearby towns and cities.
Description
Inside this extensive family home, the flexible accommodation extends to c. 222 sq.m. / 2,390 sq.ft. The large family sitting room features an open fireplace and a bay window with scenic countryside views. The light-filled, south facing conservatory boasts a vaulted ceiling with exposed timber beams and dual double doors facilitating garden access, making this space ideal for entertaining guests during the summer months. The kitchen is equipped with a large circular breakfast bar. A sizeable playroom / home office which could easily lend itself as a 5th bedroom and a guest w.c. complete the ground floor accommodation. Upstairs, you will find four generously sized double bedrooms and a family bathroom, including the substantial master bedroom with en-suite and guest bedroom with ensuite. Each bedroom has ample wardrobe space. This home has been recently re-decorated in its entirety. Externally, the c. 0.7 acres site boasts large lawns to the front and rear. The surrounding area offers a rich rural landscape, with rolling hills, farmland, and the nearby River Barrow, making it an ideal location for those who appreciate outdoor living. The New Ross Greenway adds to the appeal, providing a safe, accessible route for walking and cycling through scenic countryside.
CLICK HERE FOR VIRTUAL TOUR
| Accommodation |
|
|
| Ground Floor | ||
| Entrance Hallway | 4.51m x 3.00m | Timber floor, double height ceiling, staircase to first floor. |
| Sitting Room | 4.80m x 4.61m | Timber floor, open fireplace with granite hearth, bay window with bay window with sweeping countryside views and double doors into: |
| Dining Room | 4.61m x 4.33m | Timber floor and double doors to rear patio area. Double doors into: |
| Kitchen | 6.36m x 4.34m (max) | Tiled floor, floor and eye level units, integrated Hotpoint dishwasher, electric Belling oven & hob with overhead extractor, integrated fridge freezer, integrated microwave, tiled splashback and large circular kitchen island. |
| Playroom / Home Office | 4.50m x 3.95m | Timber floor and dual windows with sweeping countryside views. |
| Utility Room | 2.42m x 1.80m | Tiled floor, floor and eye level units, stainless steel sink, plumbed for washing machine & dryer, countertop space and door to rear garden. |
| Sunroom / Living Room | 5.03m x 3.65m | Timber floor, south facing aspect, vaulted ceiling with exposed timber beams, triple aspect windows, dual aspect double windows, dual double doors to patio area. |
| Guest W.C. | 1.62m x 1.48m | Tiled floor, w.c., and w.h.b. with tiled splashback. |
| Staircase leading to: | ||
| First Foor | ||
| Landing | 3.82m x 1.01m | Laminate floor. |
| Hotpress | With dual immersion. | |
| Master Bedroom | 5.45m x 4.80m (max) | Laminate floor, extensive wardrobe space, sweeping countryside views and ensuite. |
| Ensuite | 2.71m x 1.57m | Tiled floor, w.c., w.h.b. with tiled splashback, shower stall with Triton t90sr electric shower and tiled surround. |
| Bedroom 3 | 4.80m x 4.34m | Laminate floor. |
| Family Bathroom | 3.20m x 2.33m | Fully tiled w.c., w.h.b. and freestanding bath. |
| Bedroom 2 | 4.18m x 3.23m | Laminate floor and ensuite. |
| Ensuite | 2.72m x 1.00m | Tiled floor, w.c.,w.h.b. with tiled splashback,
shower stall with Triton Aspirante thermostatic electric shower and tiled surround. |
| Bedroom 4 | 4.50m x 3.96m | Laminate floor and sweeping countryside views. |
Total Floor Area: c. 222 sq.m. / c. 2,390 sq.ft.
Garage: c. 36 sq.m. / 388 sq.ft.
Outside
Large lawn areas
Tarmacadam entrance driveway
Rear cobblelock patio
Site extending to c. 0.7 acres
Ample parking
Wired for external lights on gates and around front lawn
Services
Private well
Septic tank
O.F.C.H
Fibre broadband available
Wired for alarm system

