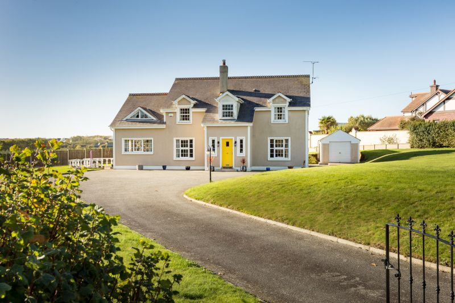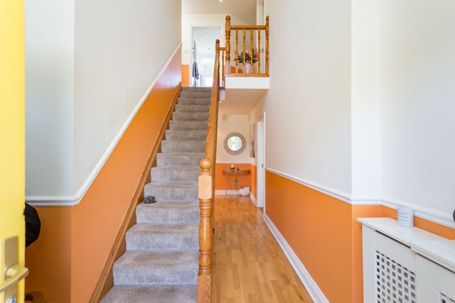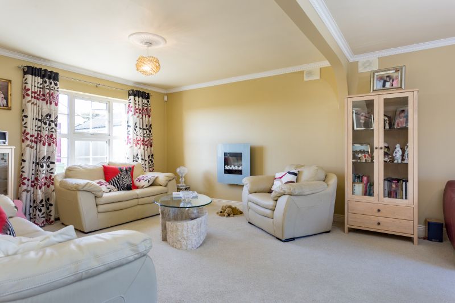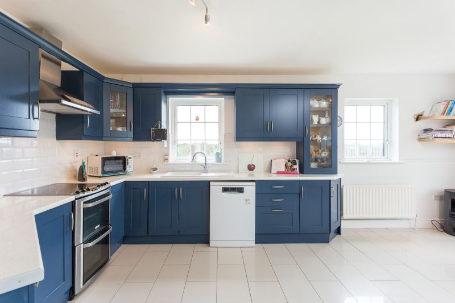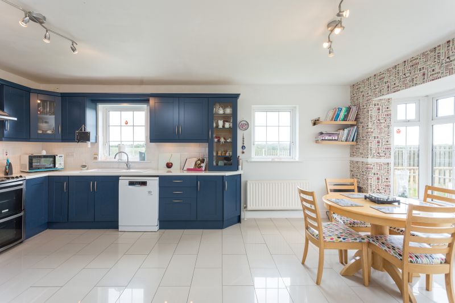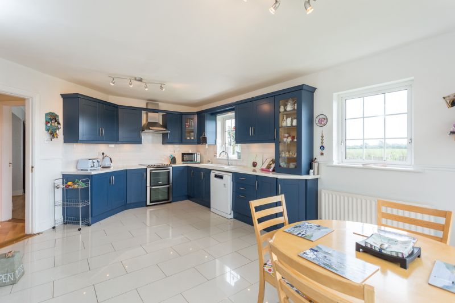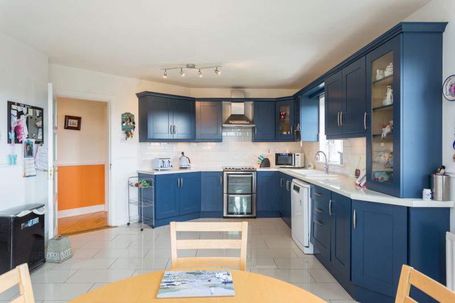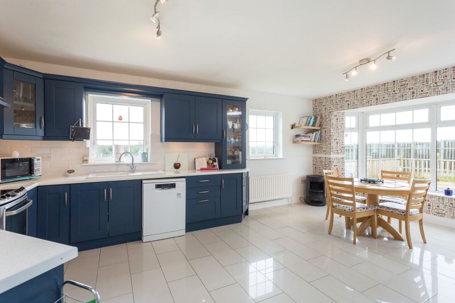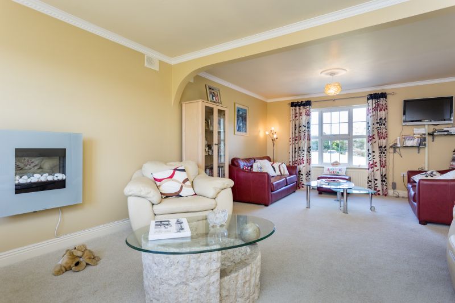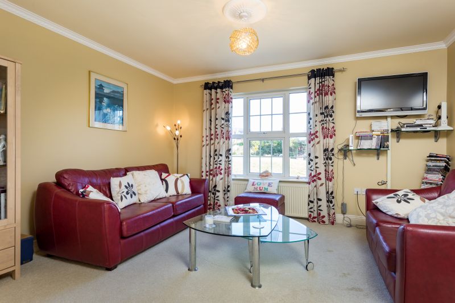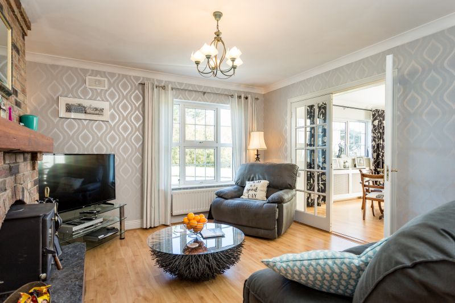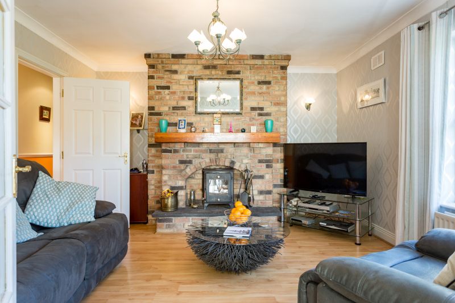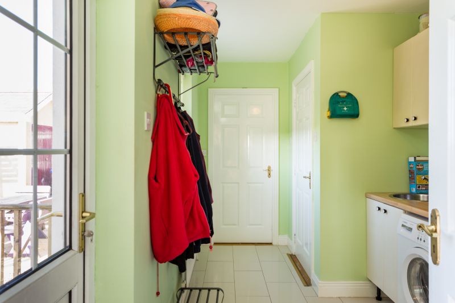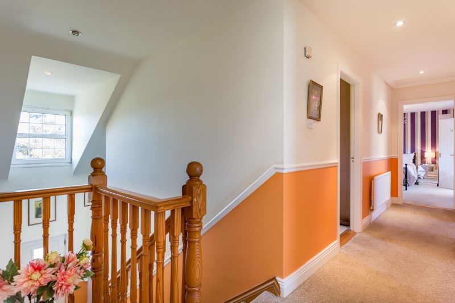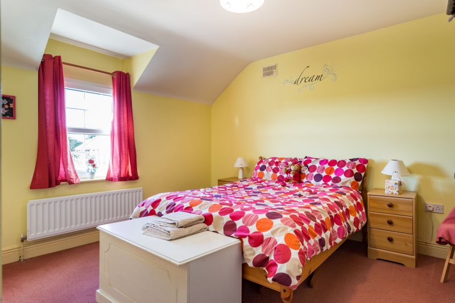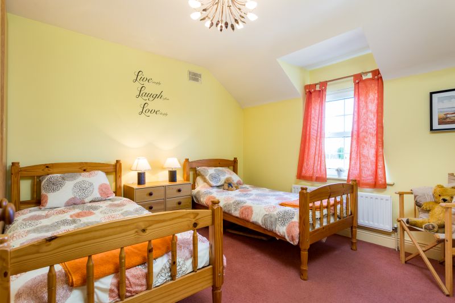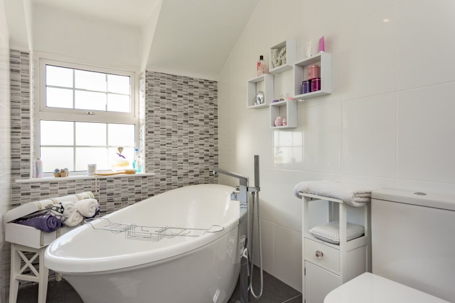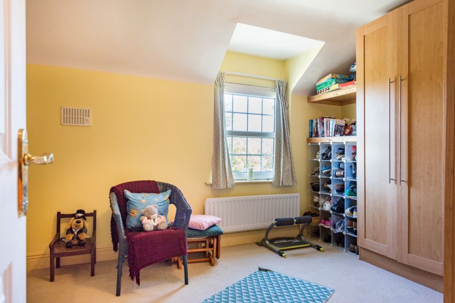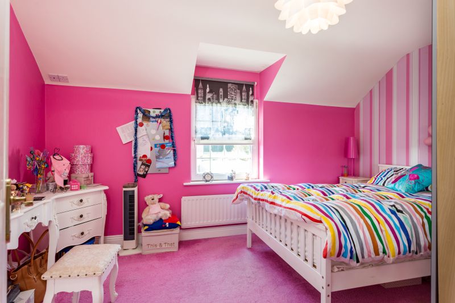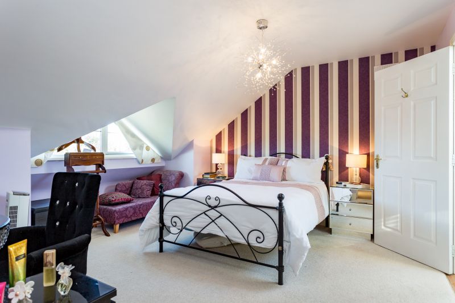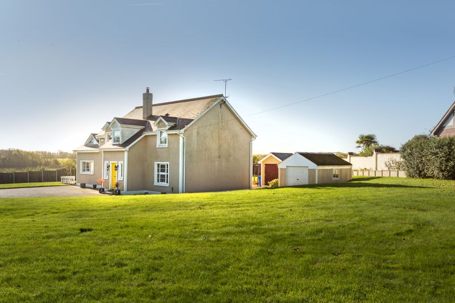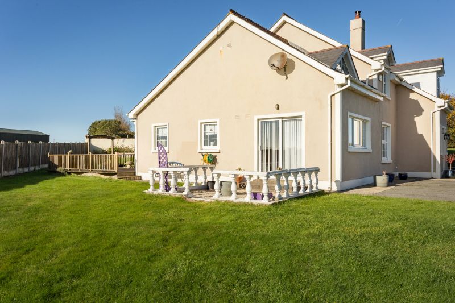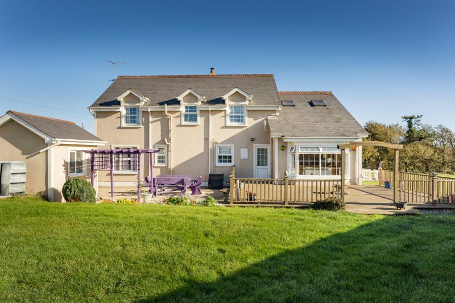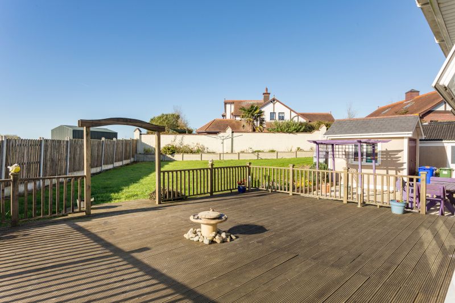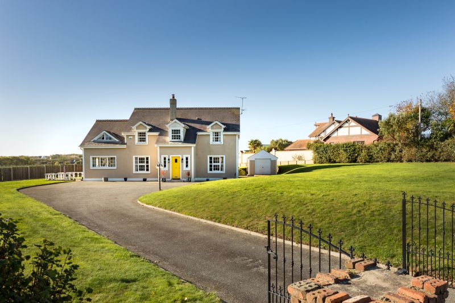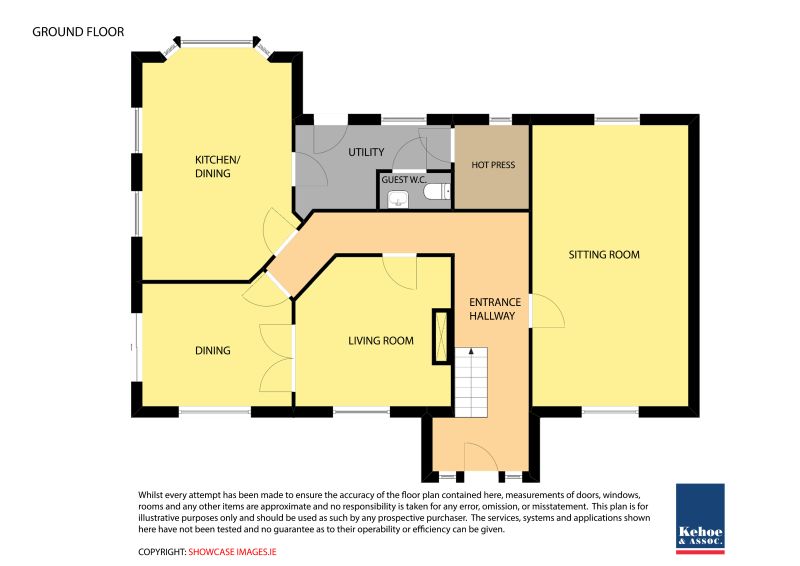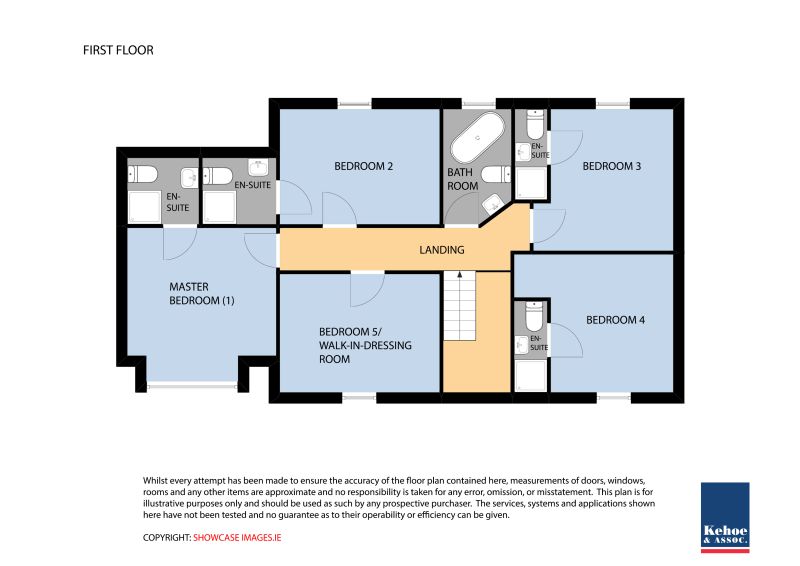Ballycowan Lodge is located less than 5 minutes’ drive from Rosslare Euro Port and less than 10 minutes’ drive from Rosslare Strand Ireland’s premier holiday resort. Conveniently situated on the R736 beside the village of Tagoat just off the N25 with Wexford Town and access to all national routes less than 15 minutes away. This spacious detached home has 4 generous ensuite bedrooms and offers immense potential for B&B. The property has been meticulously maintained over the years, tastefully decorated and is presented to the market in pristine condition. This home is bright and airy with well laid out with generous reception rooms and nicely proportioned accommodation. Within easy reach of Rosslare Strand and the host of excellent amenities on offer there including shops, hotels, restaurants, pubs, golf club, leisure/sporting facilities and of course the renowned Blue Flag beach. Externally there is a detached garage, boiler house/garden shed, tarmacadam drive/forecourt with parking for several cars. Lawns to the front with enclosed south facing garden, patio area, pergola and extensive decking to the rear. Ballycowan Lodge is a fine family home close to schools, bus routes and all amenities, given its proximity to Rosslare Euro Port it also offers huge potential for B&B. Viewing comes highly recommended, contact Wexford Auctioneers Kehoe & Assoc. on 053-9144393.
| Accommodation | ||
| Entrance Hallway | 6.92m x 1.79m | With timber floor and staircase to first floor. |
| Living Room | 7.50m x 4.21m | With electric fire, coving and centre piece. |
| Family Room | 4.03m x 4.20m | With solid fuel stove, coving, feature brick chimney breast, laminate floor and double doors to dining room. |
| Dining Room | 3.93m x 3.34m | With laminate floor, coving and sliding patio door to garden. |
| Kitchen | 6.36m x 3.93m | With excellent range of built-in floor and eye level units, electric cooker, extractor, dishwasher, feature bay window, part-tiled walls and tiled floor. |
| Utility Room | 4.09m x 2.21m | With built-in storage presses, sink unit, washing machine, tumble dryer, fridge freezer, tiled floor and door to outside. |
| Guest w.c | 1.87m x 0.84m | Fully tiled with w.c and w.h.b |
| Walk-in Hotpress | Fully shelved with dual immersion. | |
| First Floor | ||
| Landing | ||
| Bedroom 1 | 3.93m x 3.37m | With shower room ensuite. |
| Ensuite | 1.89m x 1.74m | Fully tiled, w.c, w.h.b, heated towel rail and shower stall with power shower. |
| Bedroom 2 | 4.22m x 3.04m | With shower room ensuite. |
| Ensuite | 1.91m x 1.75m | Fully tiled, w.c, w.h.b, heated towel rail and shower stall with power shower. |
| Bathroom | 3.02m x 1.80m | Fully tiled, free standing bath with mixer taps, w.c, w.h.b and heated towel rail. |
| Bedroom 3 | 3.76m x 3.24m | With shower room ensuite. |
| Ensuite | 2.38m x 0.85m | Fully tiled, w.c, w.h.b and shower stall with power shower. |
| Bedroom 4 | 3.63m x 3.24m | With ensuite. |
| Ensuite | 2.43m x 0.86m | Fully tiled, w.c, w.h.b and shower stall with power shower. |
| Bedroom 5/
Dressing Room |
4.23m x 3.13m | With excellent range of built-in wardrobes and wash hand basin. |
Services
Mains water
Mains electricity
OFCH
Septic tank drainage
Outside
Drive and forecourt with ample car parking
Detached garage
Boiler house/ garden shed
Enclosed south facing rear garden
Patio area, extensive decking and pergola
NOTE: The sale is inclusive of all carpets, curtains, blinds, electric cooker, extractor, dishwasher, washing machine, tumble dryer, fridge freezer and most light fittings. The light fitting in bedroom 1 is expressly excluded from the sale.

