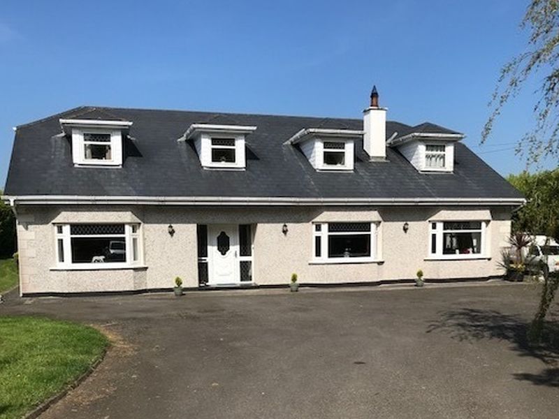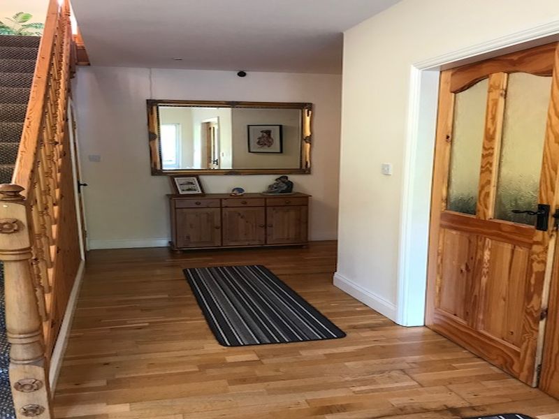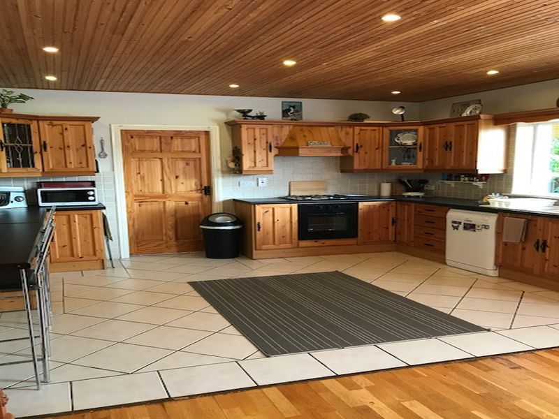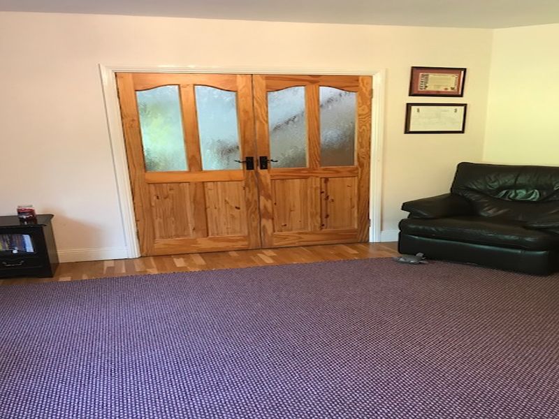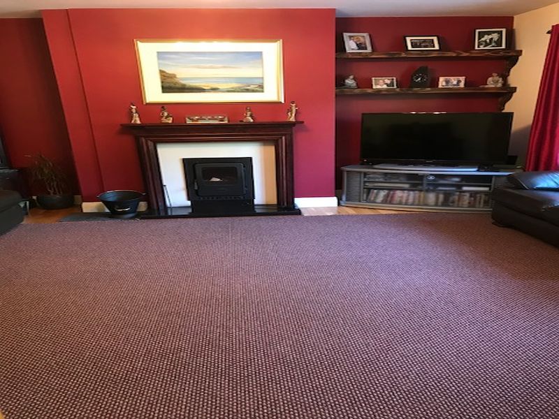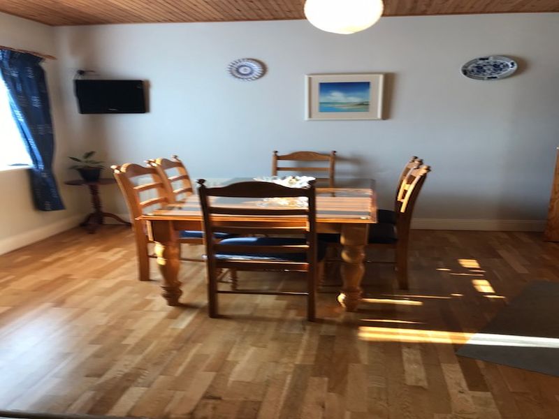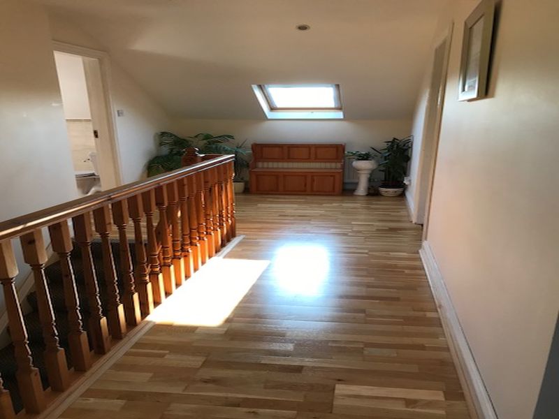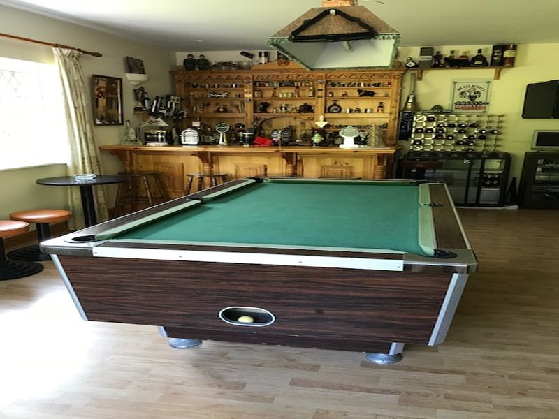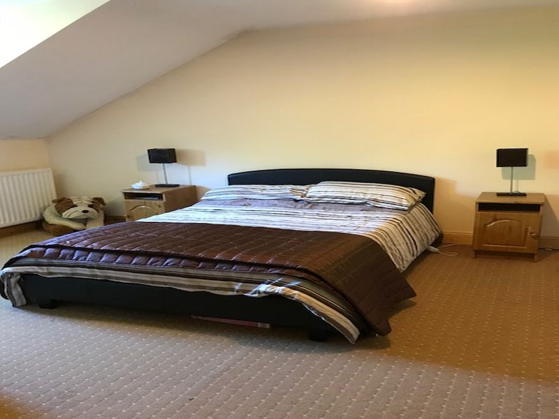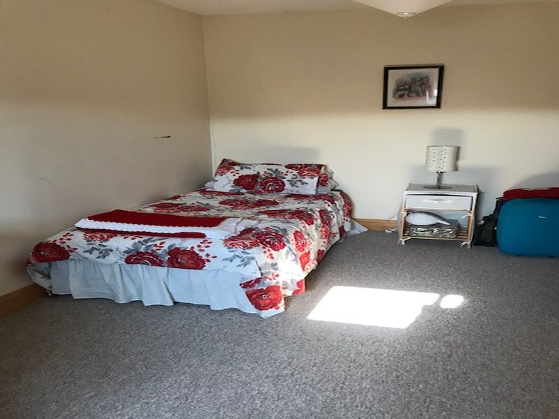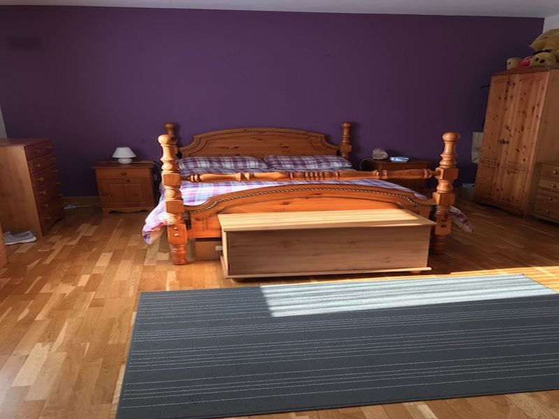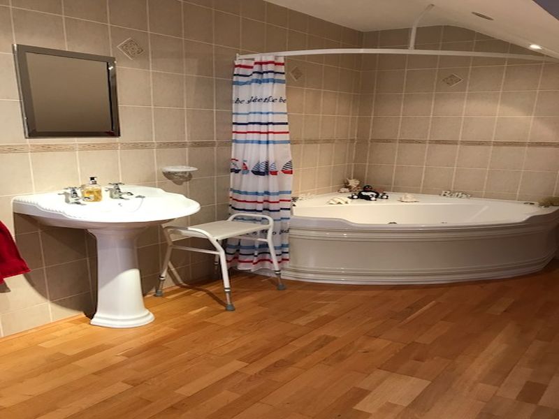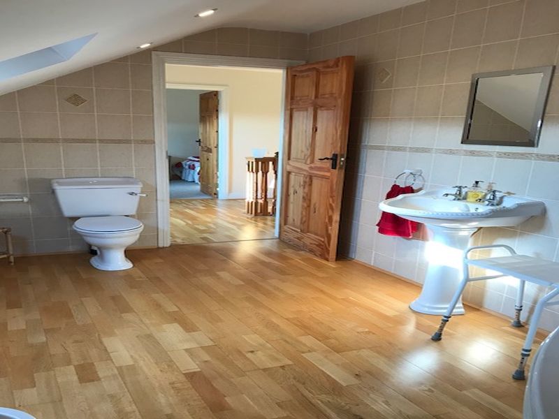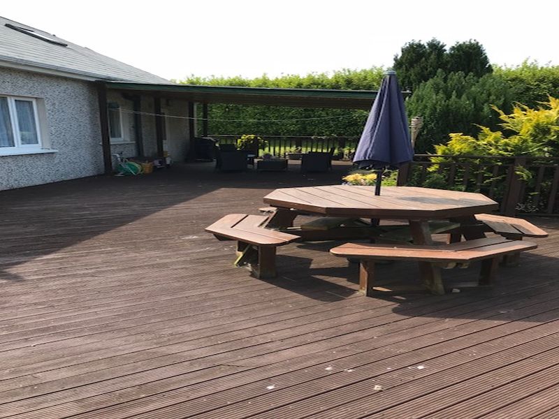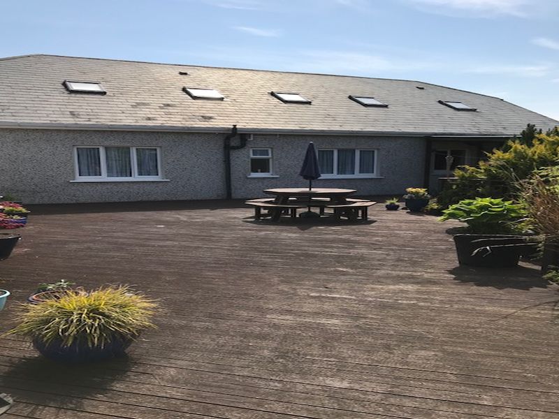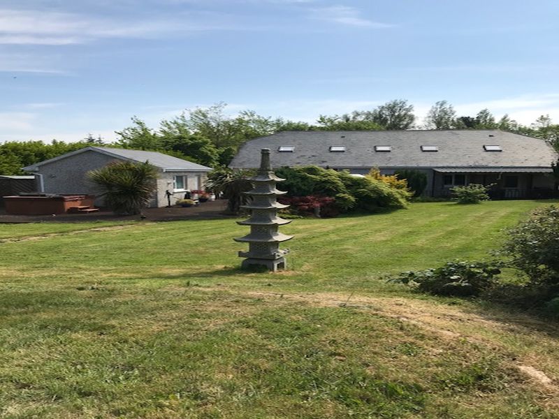Extremely spacious and beautifully presented Ballinlow Lane is well worth a view. This lovey family home is situated in a peaceful location in the Sunny Southeast within easy reach of numerous sandy beaches and only a few minutes’ drive from Kilmuckridge village. Conveniently positioned close the N11 and only 20 minutes’ drive from the neighbouring towns of Gorey, Enniscorthy and Wexford. The gardens are laid out mainly in lawn with mature boundaries and a nice collection of mature shrubs and fruit trees. Totally enclosed site with gated entrance, tarmacadam drive, extensive decked area with hot tub at the back along with a detached garage. It is a wonderful opportunity to acquire a permanent home, a holiday home or a weekend retreat to escape the ever increasing ‘hustle and bustle’ of city life. Viewing comes highly recommended.
| Entrance Hall | 5.68m x 2.66m | With semi-solid timber floor, recessed light, pine staircase and carpeted to first floor. |
| Kitchen/ Dining Area | 7.26m x 4.85m | With floor and eye level solid pine fitted kitchen units, oven, gas hob, extractor fan, ceramic sink, tiled splashback, breakfast bar, bookshelves, display cabinets, TV point, timber ceiling with recessed lights and semi-solid timber floor. |
| Utility Room | 4.63m x 2.60m | With tiled floor, timber ceiling, solid pine waist level units with worktop, stainless steel sink, plumbed for washing machine and space for appliances. |
| Living Room | 6.70m x 4.64m | With laminate floor, TV point and bay window. |
| Sitting Room | 7.17m x 5.34m | With Firebird built-in stove with back boiler, marble hearth and timber surround, TV point, bay window, storage press and semi-solid timber floor. |
| Bedroom 1 | 5.08m x 4.60m | With semi-solid timber floor and ensuite. |
| Ensuite | 3.34m x 1.46m | With w.c, w.h.b, built-in units, shower, window, fully tiled floor and walls. |
| Lounge / Bedroom 5 | 6.55m x 3.57m | With semi-solid timber floor and bay window. |
| First Floor | ||
| Landing | 8.54m x 2.44m | With semi-solid timber floor and hotpress. |
| Main Bathroom | 4.54m x 2.63m | With semi-solid timber floor, fully tiled walls, w.c, w.h.b, corner bath with shower over, recessed lights, Velux window. |
| Bedroom 2 / Office | 5.47m x 2.95m | With carpeted floor, dimmer switch and Velux window |
| Bedroom 3 | 5.66m x 4.68m | With carpeted floor, TV point, recessed lights and Stira to attic. |
| Master Bedroom | 6.65m x 4.58m | With carpeted floor, recessed lights, TV point and ensuite. |
| Ensuite | 3.08m x 2.83m | With w.c, w.h.b, shower cubicle with Mira shower, Velux window, tiled floor and walls. |
Services
Mains electricity
Mains water
Bio cycle treatment plant
OFCH & BBCH
Outside
Totally enclosed garden with mature boundaries
Tarmacadam drive, forecourt and rear yard
Extensive decking area
Detached garage

