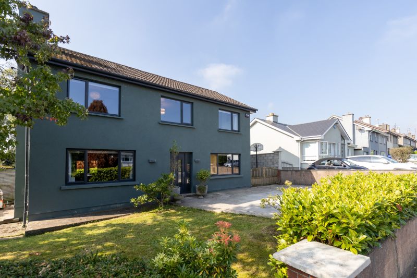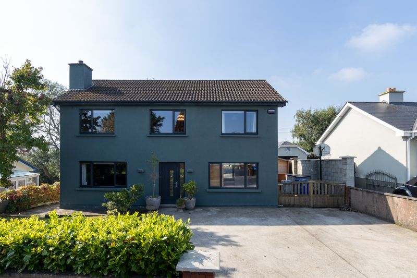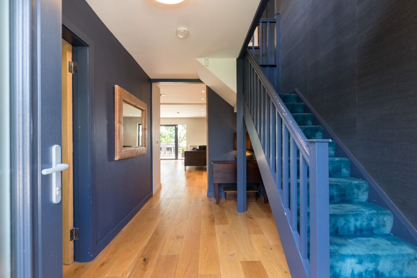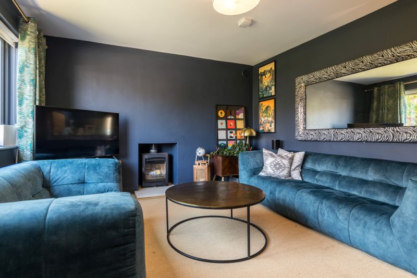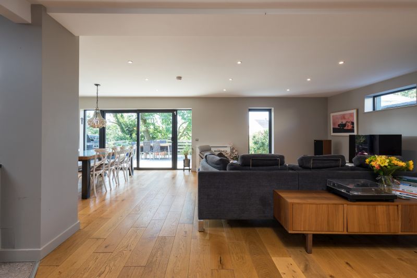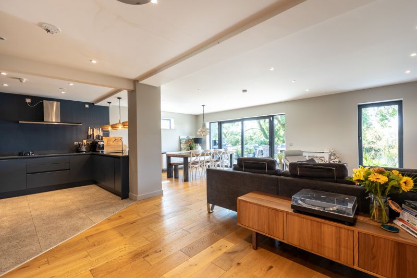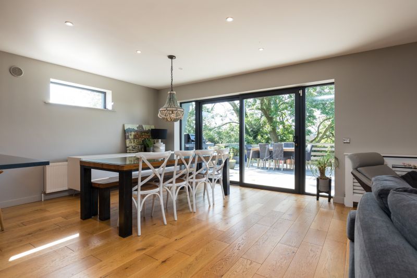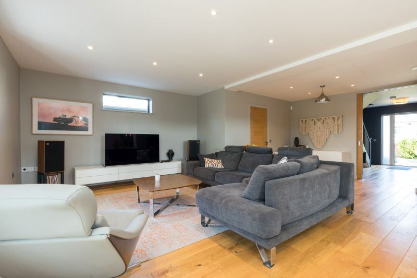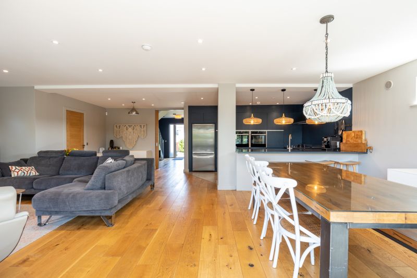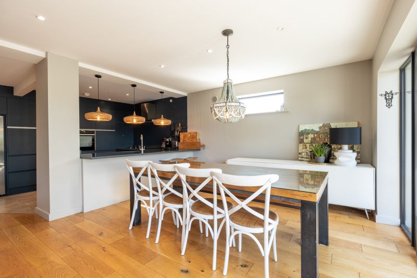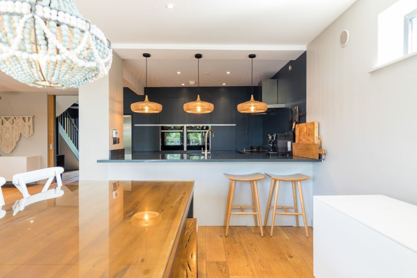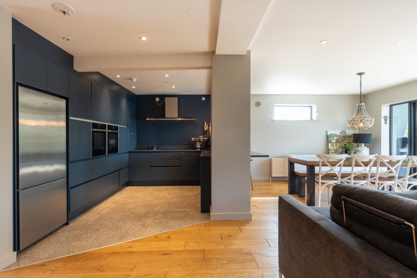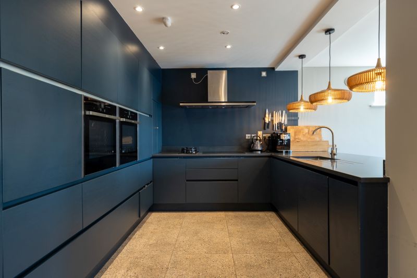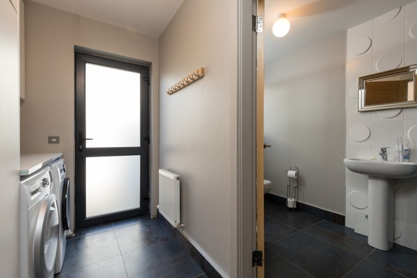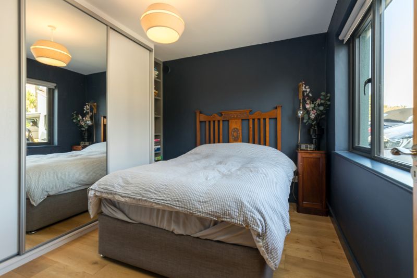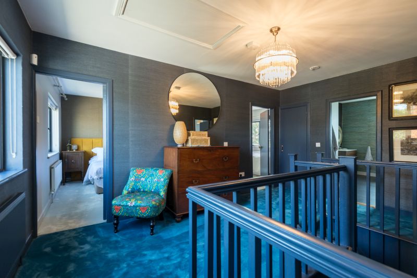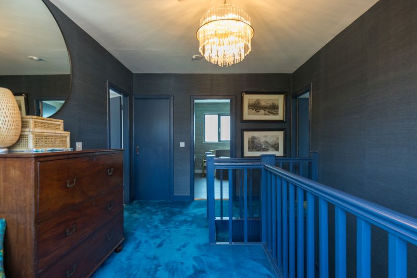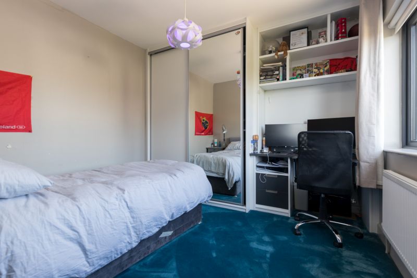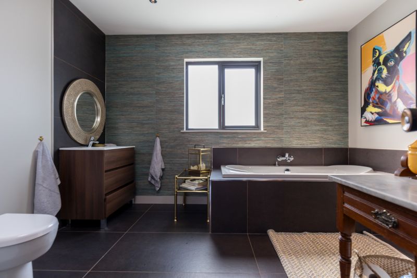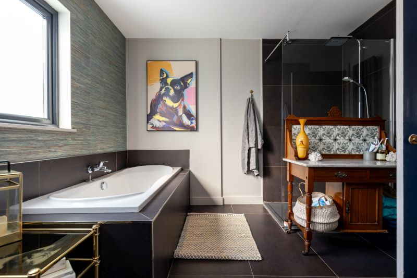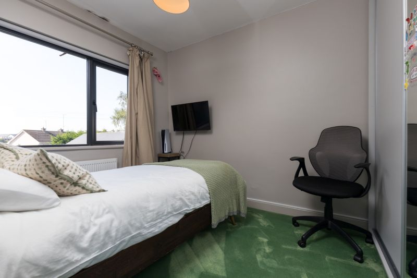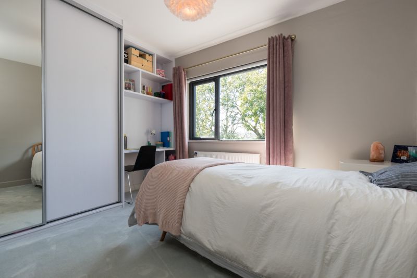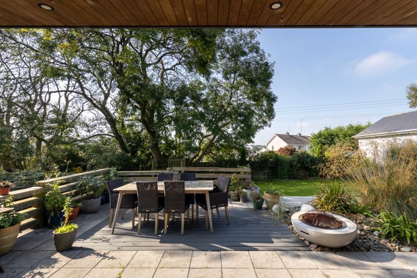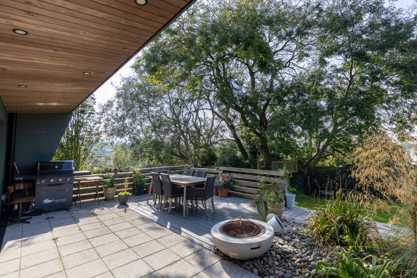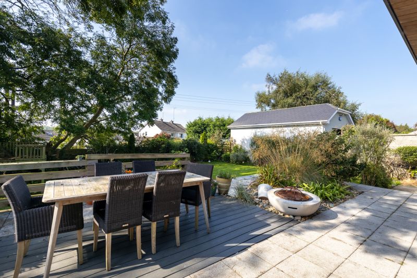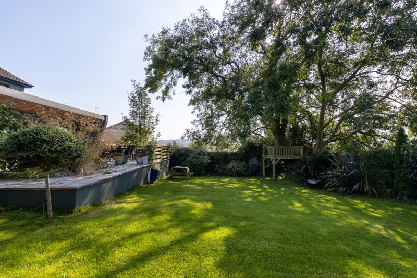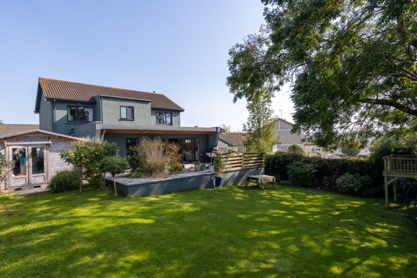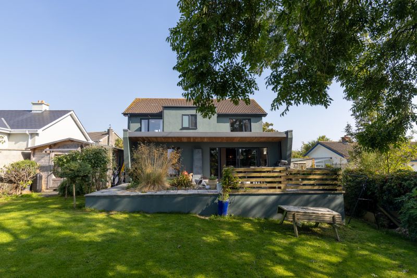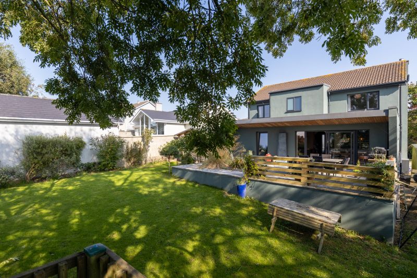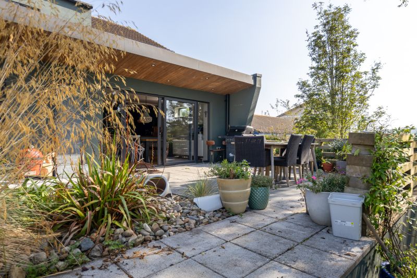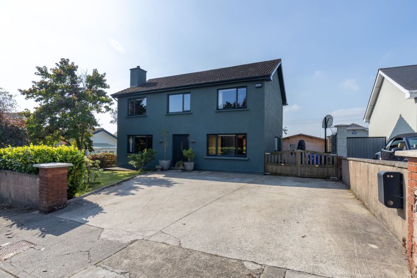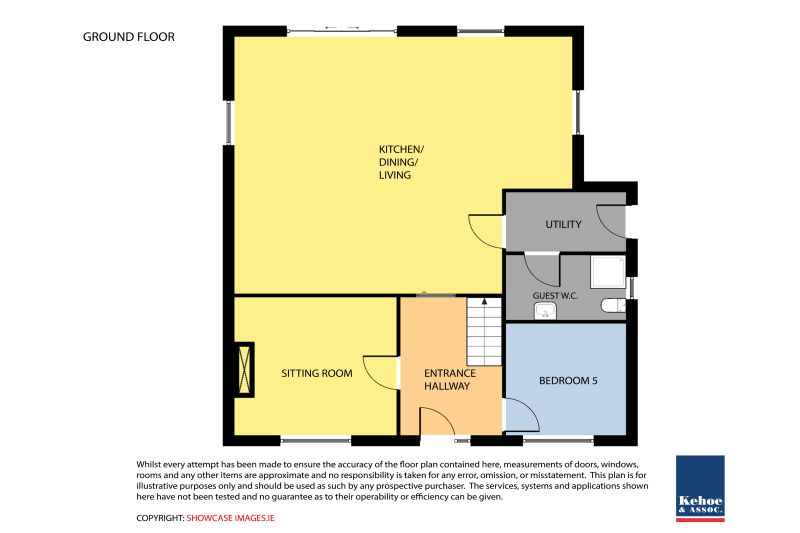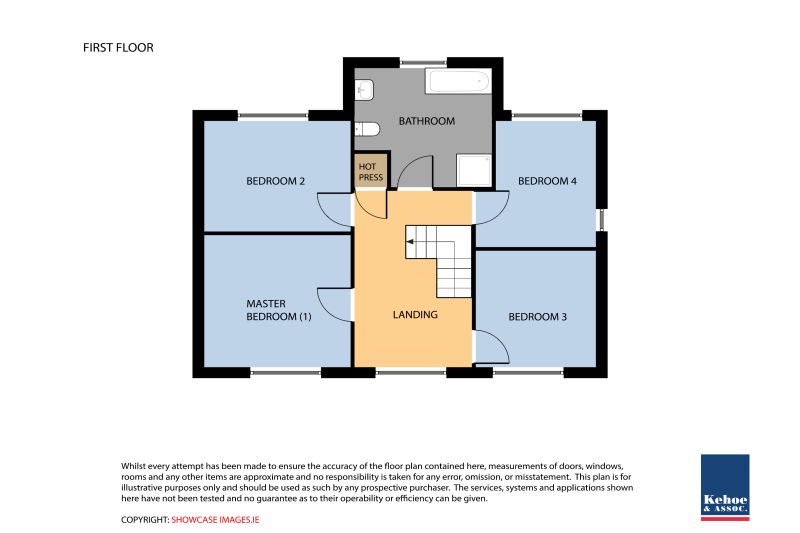“An rud is annamh is iontach.” The Irish proverb for what is seldom is wonderful much like this property at Tara Villa where rare things are best, this property offers a prime location with quality and finesse. This executive family home will meet the expectations of many. The home is situated in a mature development with very generous family living space complimented by the beautiful south facing gardens. The property underwent substantial works to include re-wiring and re-plumbing in 2017. Further works in 2019 with a new extension and newly fitted kitchen with high end appliances throughout. The property has the benefit of a separate Scandinavian style log cabin ideal for a home office or gym. The property extends to c. 177 sq.m / 1,905 sq.ft and offers 5 bedrooms and 2 large bathrooms one on each floor.
On arrival to this property the interior design is evident with engineered oak floors throughout the ground floor, oak doors and rich deep paint complimented by textured wallpaper. The newly extended kitchen in 2019 exemplifies family living with a welcoming flow from the kitchen working area to a large marble breakfast counter area to the dining room onwards to the large sliding doors leading to the sunny elevated patio area. Off the open plan living area is the utility room with built-in cabinets and ample counter space, space for washing machine and dryer with a door leading to the side access. There a ground floor shower room and ground floor bedroom. Upstairs the generous landing area connects to 4-large bedrooms and a large family bathroom. There is a stira to the attic with plenty of further storage space. To the front there is ample concrete ground carparking space and gardens in lawn with mature boundaries.
Viewing comes highly recommended for further information and viewing arrangements contact Wexford Auctioneers Kehoe & Associates 053-9144393.
ACCOMMODATION
Entrance Hallway
3.83m x 2.60m
Engineered timber oak floors, alarm and door leading to:
Sitting Room
4.12m x 3.70m
Engineered oak floor, feature solid Parkway stove on marble tiles, large windows overlooking front gardens in law, tv points and electrical points
Bedroom 5
3.05m x 3.01m
Engineered timber oak floor large window overlooking front driveway.
Open plan Kitchen / Dining / Living Area
8.61m x 6.95m
This large extension was built in 2019 with engineered oak flooring, part tiling to kitchen, fully fitted kitchen floor to ceiling surround, breakfast countertop space, integrated Fisher & Paykel fridge freezer, integrated Neff double oven, integrated Hotpoint 4-ring induction hob and separate Siemens gas hob under large stainless steel Fisher & Paykel extractor fan, Alveus stainless sink with marble counter tops and drainer surrounding and integrated Whirlpool dishwasher. Please note all appliances remain in the sale. Large sliding glass doors leading patio area with part sheltered over arch with timber cladding and built lighting, with a mix of patio stone and composite decking, and elevated overlooking the lawn with mature boundary and separate steps leading to home office.
Separate Timber Home Office
4.69m x 3.72m
Fully insulated with timber floor dual sides windows, double doors, electricity and alarm.
Utility Porch Area
2.45m x 1.60m
Tiled floors, doors leading to side passageway, fully fitted presses with ample storage, space for washing machine and dryer, counter space and pantry presses.
Shower Room
2.47m x 1.74m
Tiled flooring, enclosed shower with tiled floor to ceiling surround with Triton T90sr with glass doors, w.c. and w.h.b. with tiled splash back and mirror overhead.
First FloorTimber carpeted staircase leading to landing area.
Landing
4.76m (max) x 3.09 (max)
Carpeted flooring and large window overlooking front gardens and driveway.
Hotpress
With pressure pump shower system and ample storage.
Master Bedroom
3.66m x 3.62m
Carpeted flooring, built-in Kommander slide robes, electrical points and large window overlooking front garden.
Bedroom 2
3.14m x 3.00m
Carpeted flooring, slide robes, built-in desk with drawer and shelving overhead, electrical points and window overlooking front driveway.
Bedroom 3
3.62m x 2.99m
Carpeted flooring, built-in Kommander slide robes, desk with drawers underneath and shelves overhead, large window overlooking rear garden.
Bedroom 4
3.08m x 2.79m
Carpeted flooring, treble bay Kommander slide robe, tv & electrical points, large window overlooking rear garden.
Large Family Bathroom
3.50m x 2.51m
Tiled flooring, bath with tiled surround, large glass shower with dual shower heads including rainwater showerhead, pressure pump shower with tiled surround, upright stainless-steel radiator, w.c., w.h.b. with built-in storage underneath and tiled surround.
Outside
Ample space for off streeting for up to 3 cars
Gardens to front in lawn with mature boundaries.
Direct south facing rear garden.
Elevated alfresco dining area
Separate Scandanavian style timber cabin extending to c.17 sq.m.
A truly private setting
Services
Mains water
Mains drainage
OFCH burner (installed 2019)
New windows throughout (installed in 2019)
Fibre broadband
Phone watch alarm
Stire leading to attic with storage space

