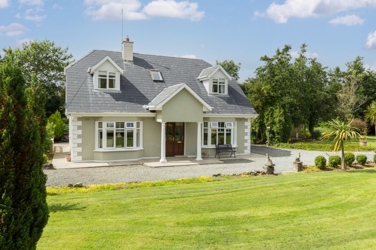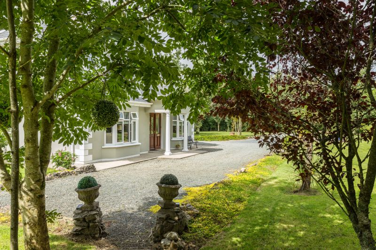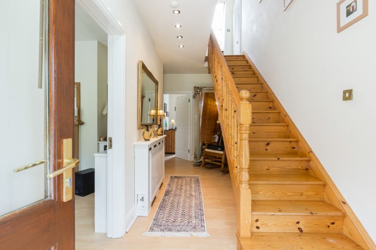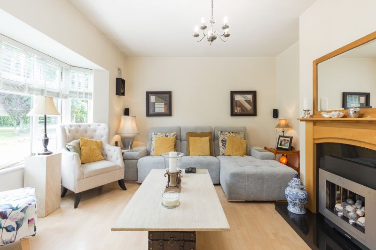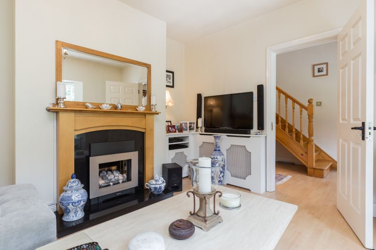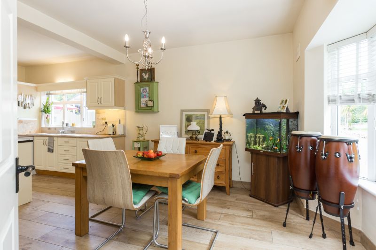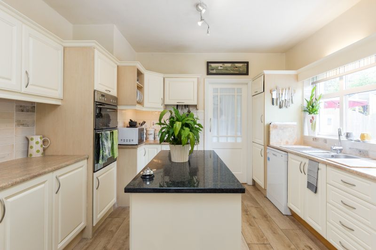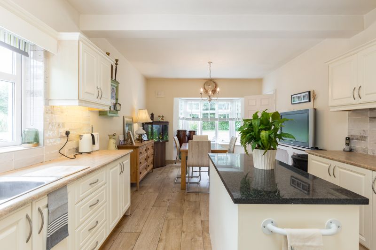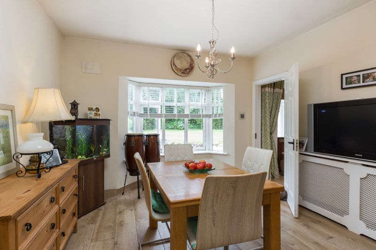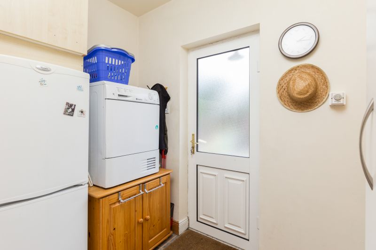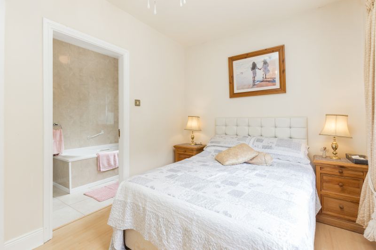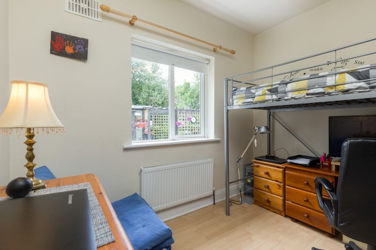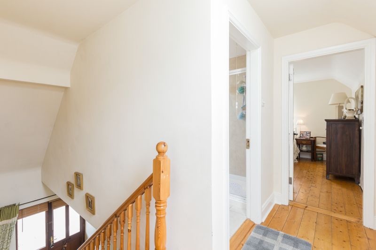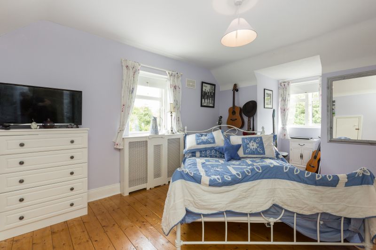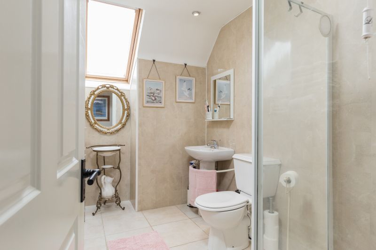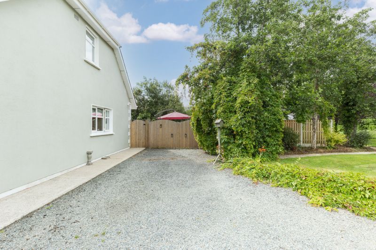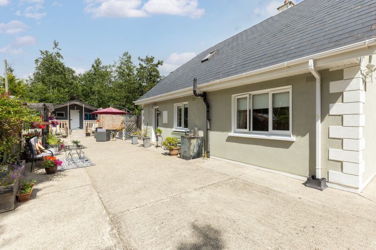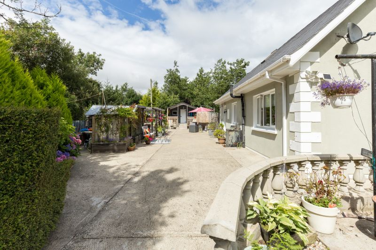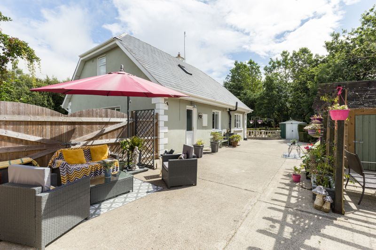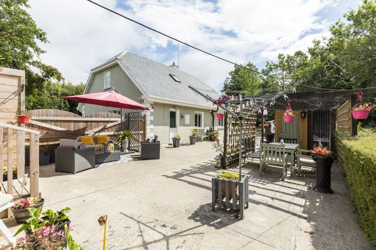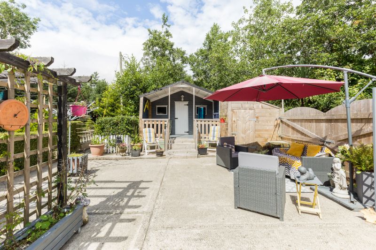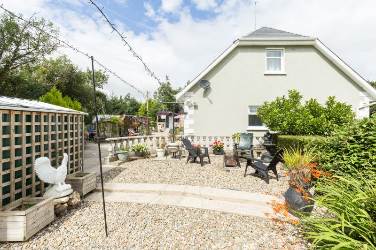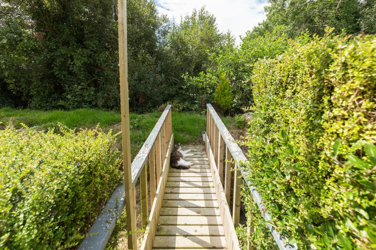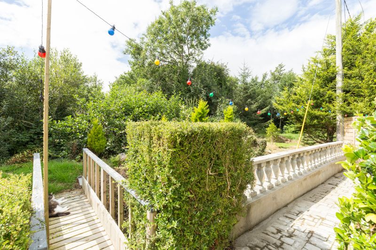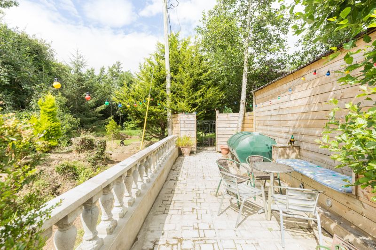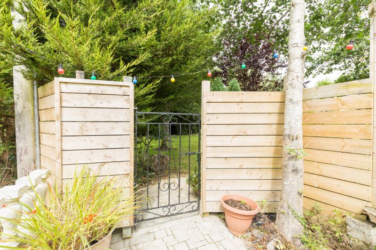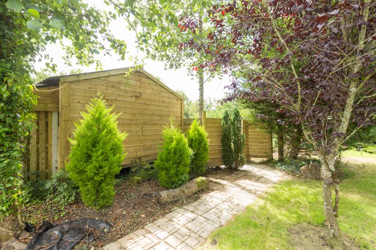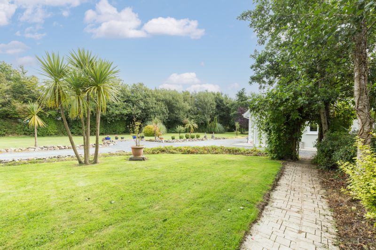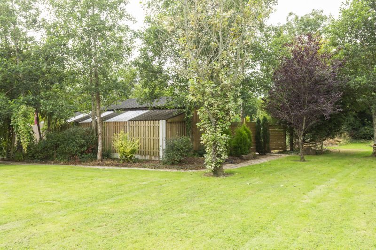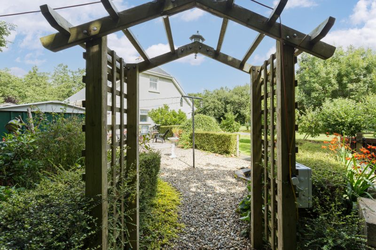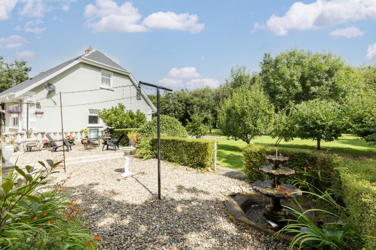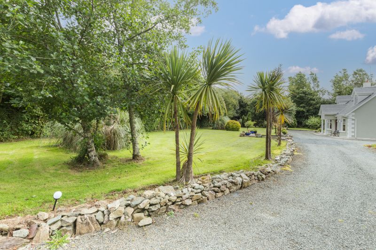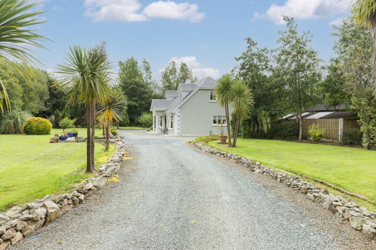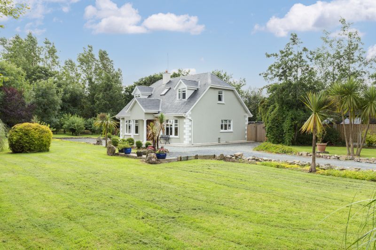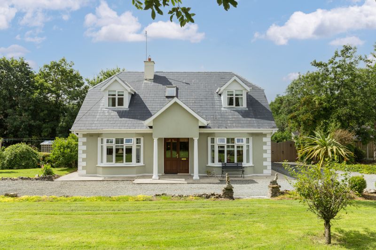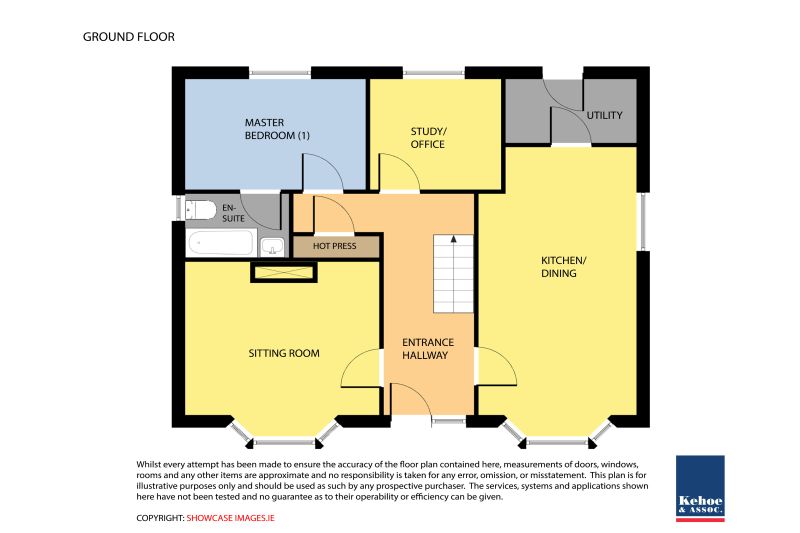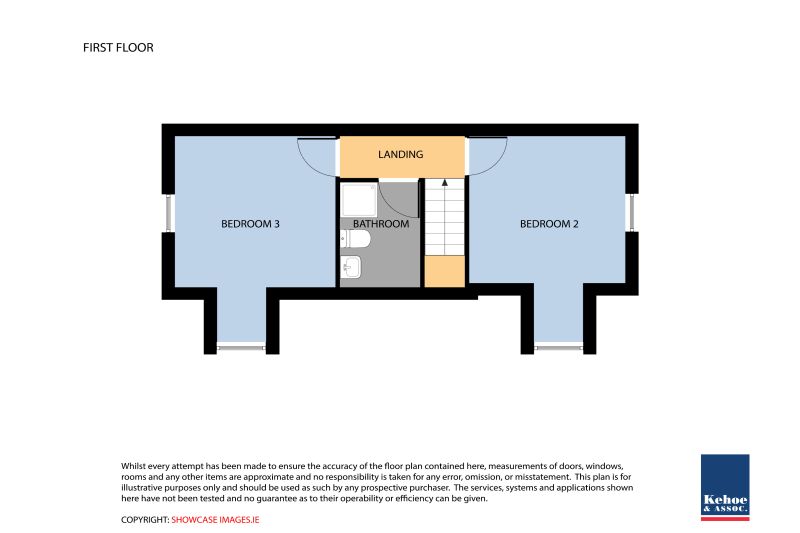Ashwood is situated at Harperstown and occupies an extensive site extending to c. 1.06 acres. Laid out with wonderful lawns, meadows with roaming pathways, true to its name the boundary is a line of Ash trees and a mature boundary. This location is easily accessible just off the Newline road and about 15 minutes driving distance into Wexford Town. Only 4km from Taghmon Village, 500m from the Newline/R733 Duncannon road and approximately 15km west of Wexford Town. This is a very accessible location and a central location approximately 9km from Wellingtonbridge, 6km from Cleariestown, 8km from Duncormick and some 9km from Murrintown Village. Sandy beaches of Duncannon and Bannow Bay are a short 20 minute drive away.
Ashwood is a wonderful, detached country family home offering 4 bedrooms, 2 bathrooms (master-en-suite) and extending to c. 130 sq.m. / 1,405 sq.ft. The property has been carefully maintained with quality finishes throughout. Spacious and free-flowing accommodation generous storage spaces throughout with a master en-suite. A large garden room is ideal for a dedicated home office / gym & games room or children’s playroom.
| Accommodation | ||
| Entrance Hallway | 5.42m x 2.00m | Laminate timber flooring, recessed lights, radiator cover. |
| Sitting Room | 4.37m x 3.56m | Laminate timber flooring, electric fireplace with black marble hearth and timber surround. Radiator cover and built-in storage. |
| Kitchen/Dining Room | 6.84m x 3.56m | Laminate timber flooring, radiator covers, bay window overlooking front garden.
Kitchen: floor and eye units, ample counter space. Built-in double oven, electric hob and extractor fan. Integrated dishwasher. Stainless steel sink with tiled splashback. Moveable island unit (on wheels) |
| Utility Room | 2.98m x1.58m | Tiled flooring, plumbed for washing machine. Ample space for fridge/fridge-freezer along with dryer. Wall mounted presses and counter space. Door to rear garden. |
| Hotpress | Immersion water heater and fitted shelving. | |
| Master Bedroom | 4.00m x 2.60m | Laminate timber flooring, full wall built-in storage units including drawers and mirrors. |
| En-suite | 2.34m x 1.56m | Wash hand basin with overhead mirror and light, w.c. Bath tub with faucet shower head and wall mounted mirrored press. Tiled flooring. Grosfillex panelling. |
| Bedroom 4 | 2.98m x 2.67m | (Potential as home office) deal room Laminate timber flooring, built-in shelving. Overlooking rear garden. |
| Timber stairs leading to first floor | ||
| Landing | 2.80m x 1.00m | |
| Bedroom 2 | 5.00m (max) x 3.54m | Built-in, treble-bay closets with mirrors. Radiator cover, timber floors and dual aspect windows. Access for further storage into eaves. |
| Bedroom 3 | 5.00m (max) x 3.63m | Timber flooring, dual aspect windows, built-in closets, attic access, timber floors. |
| Family Bathroom | 3.19m x 1.85m | Tiled flooring, w.h.b. with over head mirror and under-sink towel rail, w.c. Corner shower stall with Triton T90si electric shower. Grosfillex panelling. |
Services
Private water well.
Enviropak treatment sewerage system.
OFCH
Broadband
Gas fire
Outside
Secure private site of c. 1.06 acres.
Plenty of trees suitable for hammocks and swings.
Roaming pathways throughout including a short cut to the local public house.
Potential for home office / children’s playroom in the large storage room.
A collection of barn storage units for garden tools.
Potting sheds & further storage
PLEASE NOTE: The mirrors in the entrance hallway all are excluded from the sale

