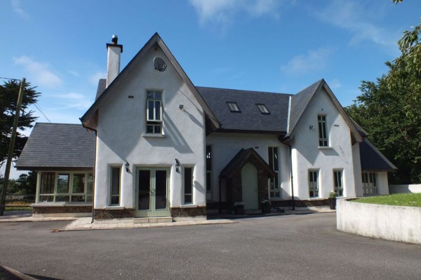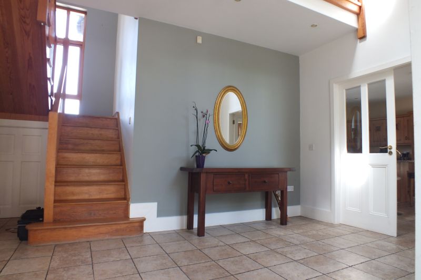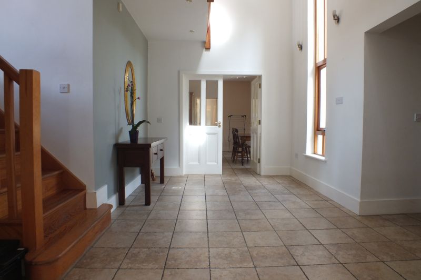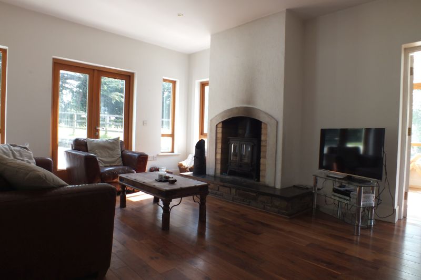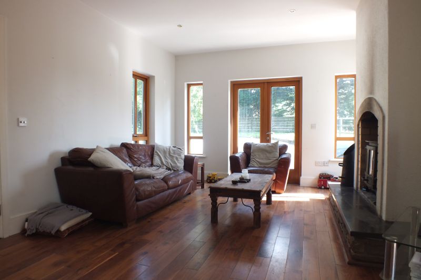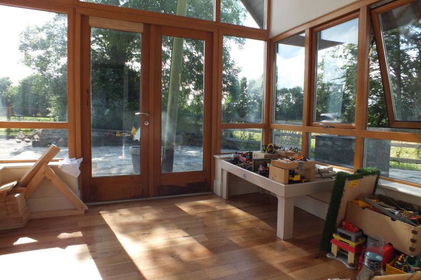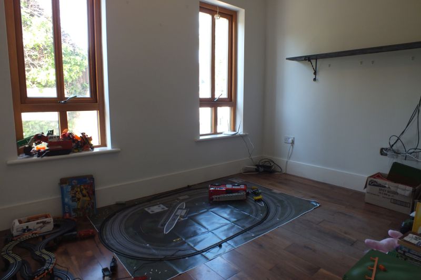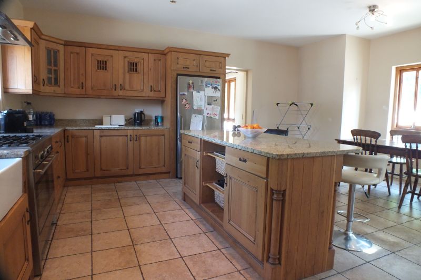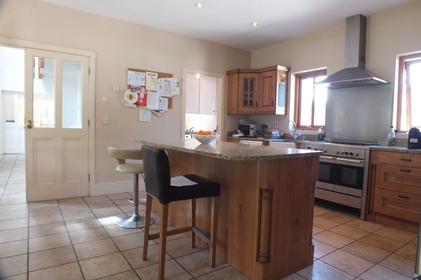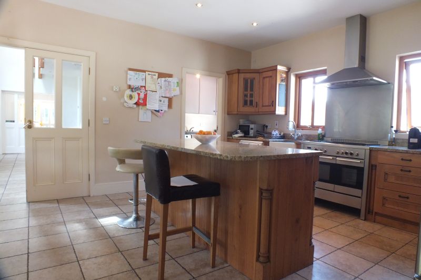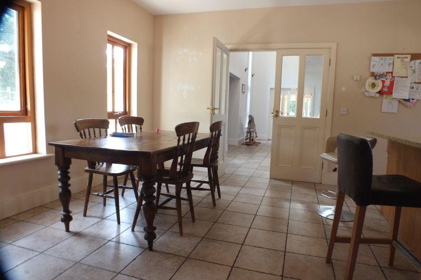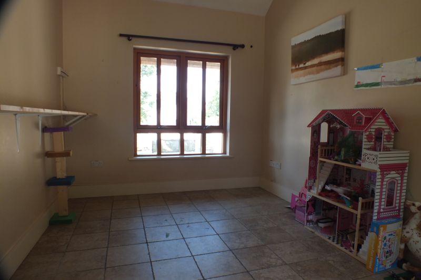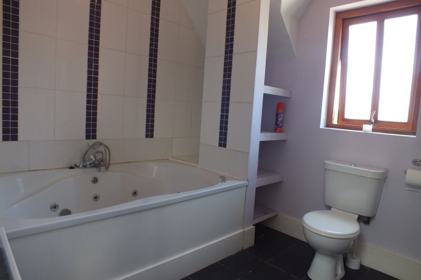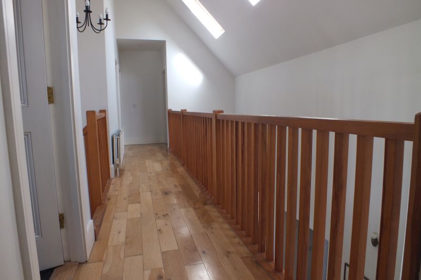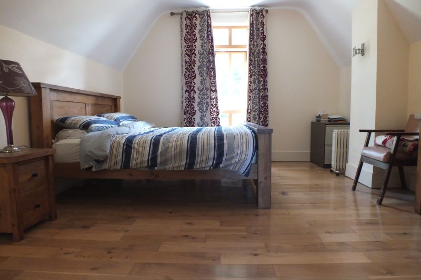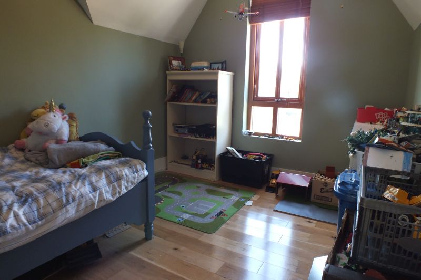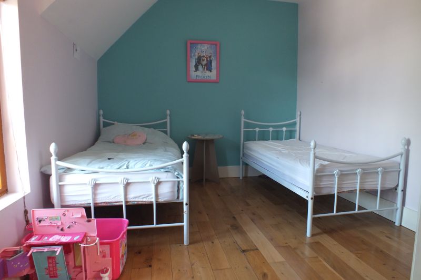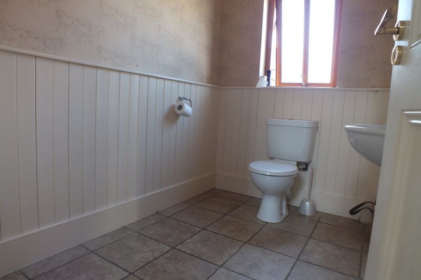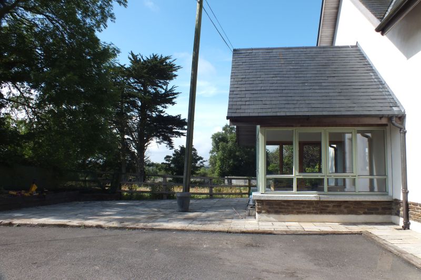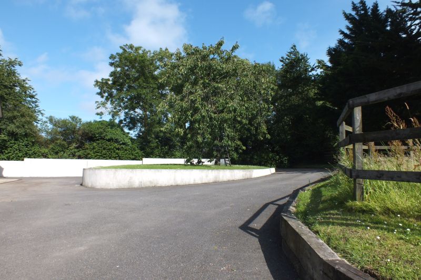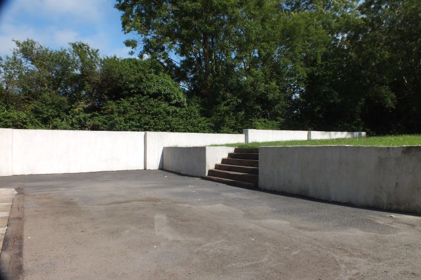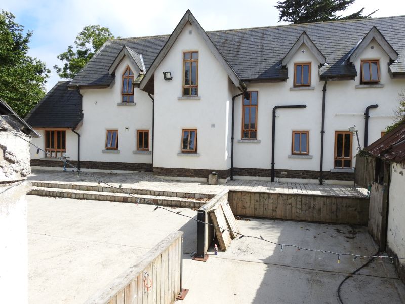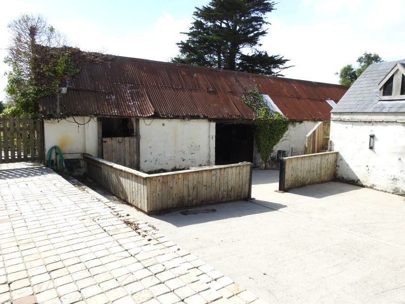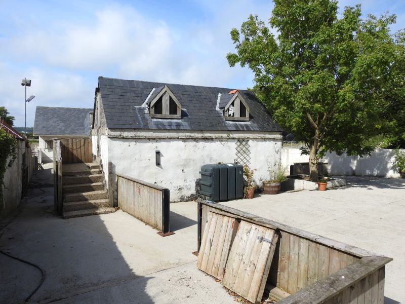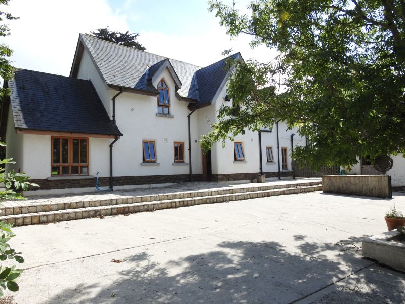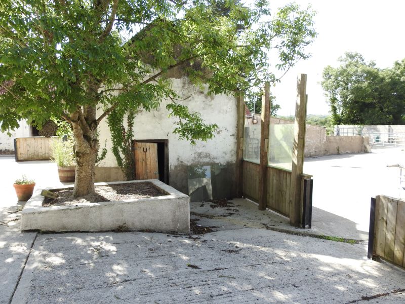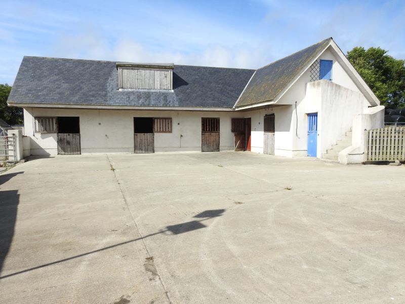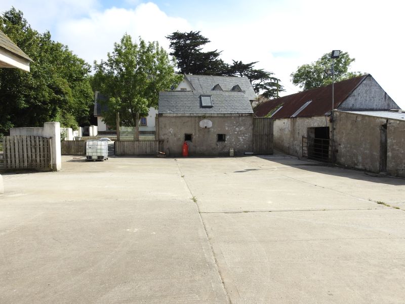Extending to c. 2,347 sq.ft. this fine 5 bed detached home oozes charm and character. It is set on c. 1.48 acres with loose boxes, stables and a series of very useful outoffices. This is a most sought after location at Drinagh, a very short drive to Wexford town centre and close to Piercestown village. It is a highly accessible area about 1 mile from Drinagh Retail Park, Kelly’s Café, McDonalds, etc. The property enjoys a mature private setting offering total peace and privacy. The accommodation is very well laid out with a fine balance between living areas and bedrooms. To arrange a suitable viewing time, contact Wexford Auctioneers, Kehoe & Assoc. at 053 9144393. Viewing strictly by prior appointment with the sole selling agents.
| Accommodation | ||
| Entrance Porch | 1.37m x. 1.07m | |
| Entrance Hallway | 6.61m x 2.99m | With vaulted double height ceiling, handmade timber stairs, storage beneath stairs. |
| Guest W.C. | 2.57m x 1.93m | |
| Sitting Room | 6.14m x 4.00m | With feature raised fireplace and solid fuel burning stove. Solid timber floor, recessed ceiling spotlights and door to outside. |
| Sun Room | 3.24m x 3.19m | With solid walnut timber floor, French doors to outside and extensive patio area. |
| Office | 3.69m x 2.40m | With solid walnut timber floor, multiple power points. |
| Kitchen/Dining Room | 6.24m x 5.00m | Quality fitted kitchen, extensive wall and floor units, large Island unit/breakfast bar, marble worktops and splashback. Stainless steel cooker with 5-ring gas hob and double oven. Fridge freezer, Belfast sink. |
| Utility Room | 2.72m x 3.84m | Extensive wall and floor units, tiled floor. Door to outside. |
| Play Room/Bedroom 5 | 4.60m x 2.94m | |
| Timber stairs to first floor | ||
| Spacious Landing Area | 9.10m x 1.23m | |
| Master Bedroom | 4.78m x 3.99m | With solid timber floor. |
| Dressing Room/Walk-in Wardrobe | 2.65m x 1.89m | |
| Shower Room | 2.66m x 1.92.m | W.C., w.h.b., shower stall with mains power shower. Marble tiled floor. |
| Bedroom 2 | 4.78m x 3.11m | |
| Bedroom 3 | 4.79m x 3.08m (max) | |
| Bedroom 4 | 4.06m x 2.63m | |
| Family Bathroom | 2.87m x 2.45m | W.C., w.h.b., double ended Jacuzzi bath with shower connection, tiled floor and splashback. |
Outside
Wonderful setting.
Private site.
Mature trees
Paddock to side
Variety of useful outoffices.
Extensive Indian Sandstone area to side and rear.
3 loose boxes and tack room.
Concrete handstand area.
Tarmacadam driveway with ample parking for several cars.
Landscaped garden area.
Services
uPVC double glazing.
ESB.
OFCH
Treatment Plant

