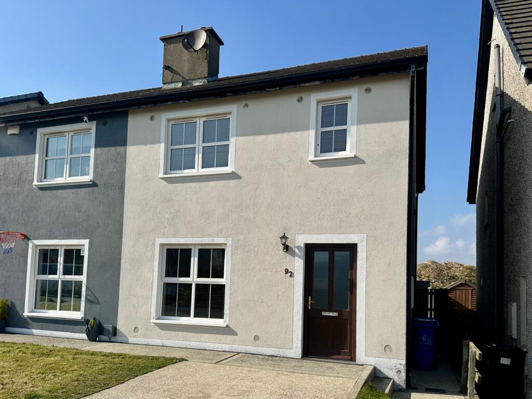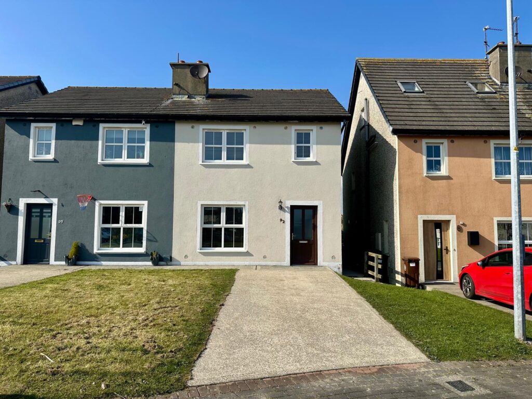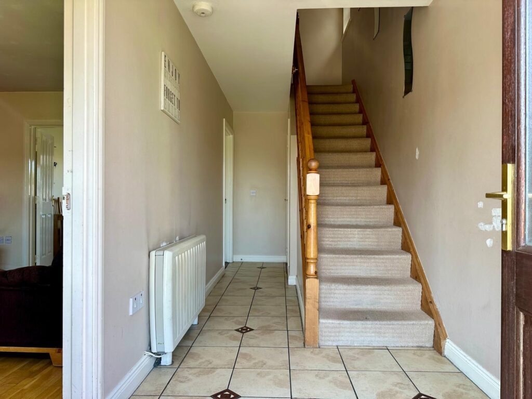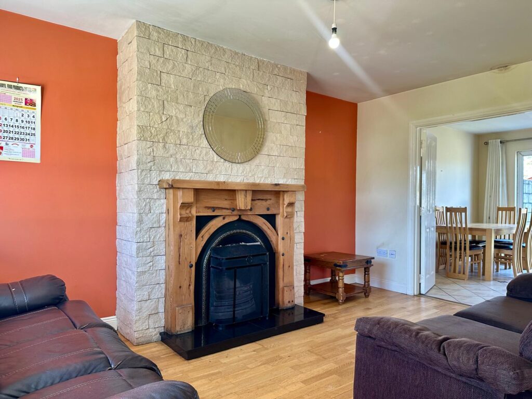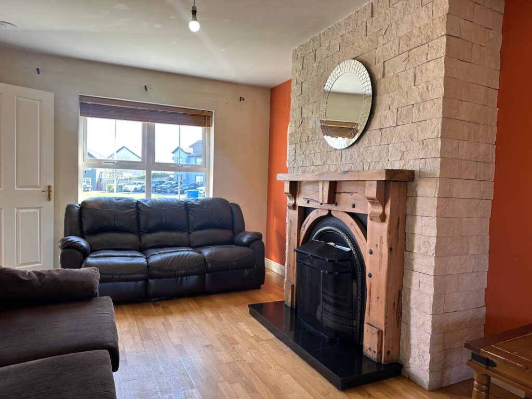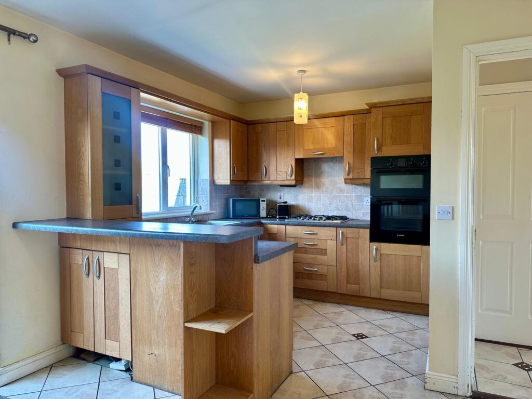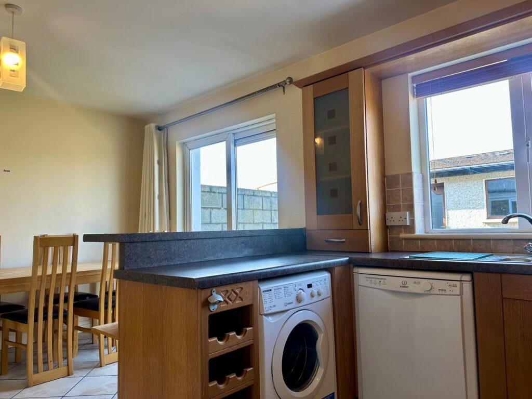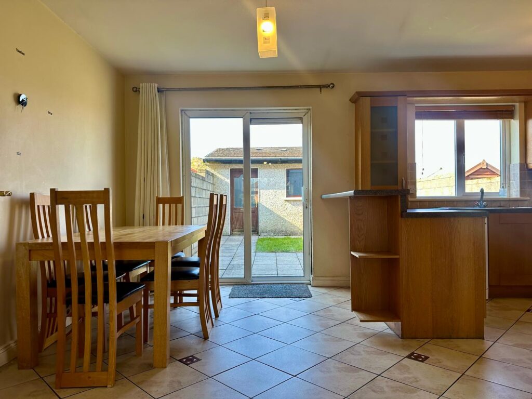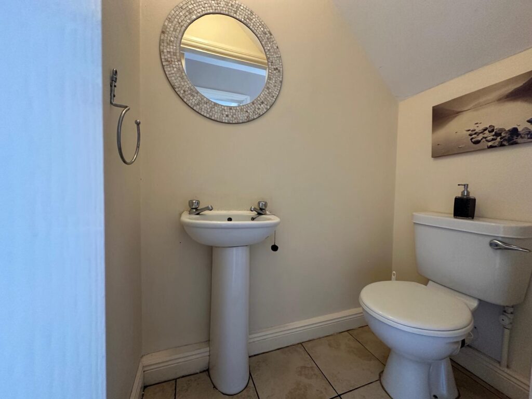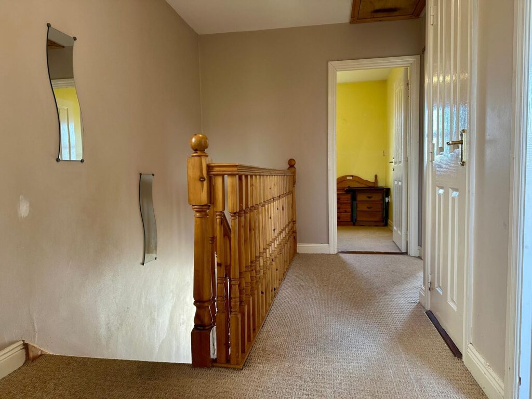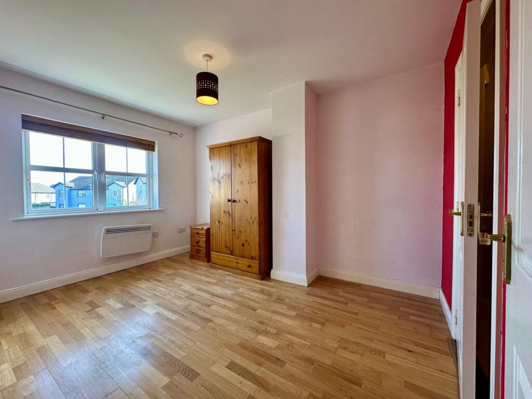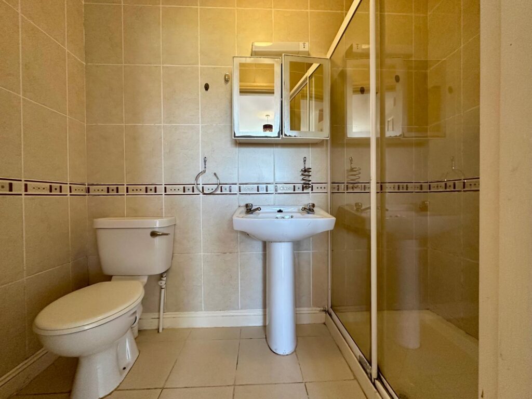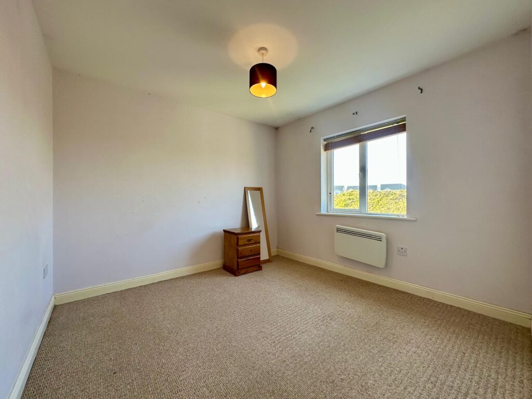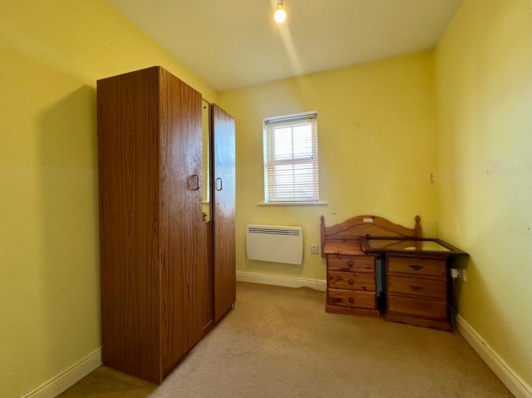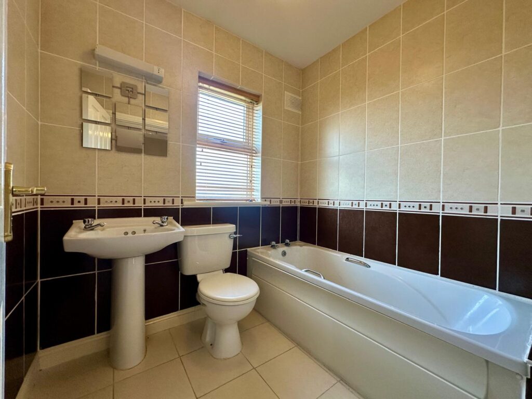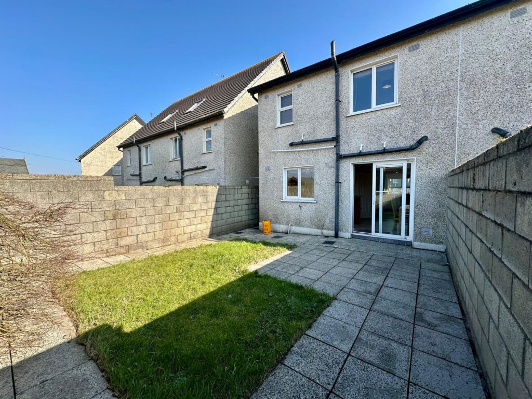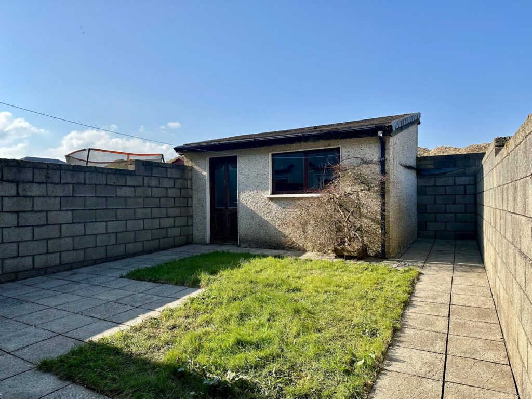Overlooking the common green area this semi-detached home enjoys a convenient setting close to Wexford Town. All amenities are on your doorstep including schools, shops, pubs, pharmacies, etc. No. 92 Cluain Dara is a 3-bedroom, 3-bathroom property offering bright, spacious, and well laid out accommodation. The kitchen comes with all electrical appliances including fridge freezer, oven, electric hob, extractor fan, microwave and washing machine.
The property benefits from a large enclosed rear garden laid out in lawn. It is ready for immediate occupancy and if you are searching for houses in Wexford, this is an opportunity not to be missed. It is an ideal first-time buyer’s home or indeed investors seeking a home in a highly lettable location.
Early viewing of this property comes highly recommended. For further details and appointment to view contact Wexford Auctioneers; Kehoe & Associates on 053 9144393
| Accommodation | ||
| Entrance Hall | 5.73m x 1.87m | Tiled flooring, telephone point, coat rails, electric point, electric fuse board and door leading to. |
| Sitting Room | 4.58m x 3.33m | Solid timber floors, large window overlooking front driveway and lawn in grass, feature open fireplace with cast iron insert and timber surround, brick surround to the chimney breast with granite tile hearth. |
| Double doors leading to: | ||
| Kitchen/Dining Room | 5.32m x 3.65m | Tiled flooring throughout, fully fitted kitchen with floor and eye level cabinets, Bosch double oven, Indesit dishwasher and Indesit washing machine, double drainer stainless sink and drainer, tiled splashback throughout, ample worktop space, five ring gas hob under extractor fan and large window overlooking rear garden, breakfast countertop, free standing Indesit, fridge freezer and sliding door leading to rear garden. |
| Off Hallway: | ||
| Guest Bathroom | 1.57m x 0.88m | Tiled flooring, w.h.b. and w.c. |
| Timber carpeted staircase from Entrance Hall to: | ||
| First Floor | ||
| Landing | 3.78m (max) x 2.38m (max) | Carpeted flooring, Stira to attic, door to hot-press with ample shelving and insulated water tank. |
| Master Bedroom | 3.85m x 2.82m | Timber laminate flooring, large window overlooking front driveway, electric points and tv point. |
| En Suite | 2.40m x 1.15m | Tiled flooring, floor to ceiling tiled surround with w.h.b. w.c. and enclosed glass pressure pump shower. |
| Bedroom 2 | 3.12m x 3.11m | Carpeted flooring, large window overlooking rear garden. |
| Bedroom 3 | 2.57m x 2.38m | Carpeted flooring, window overlooking front driveway. |
| Family Bathroom | 2.05m x 1.75m | Tiled flooring, floor to ceiling tile surround, bath, w.h.b and w.c. |
Total Floor Area: c. 90 sq.m / 968 sq.ft
Services:
Mains water
Mains drainage
Electric heating throughout
Siro broadband
Outside:
Westerly facing patio
Part grass in lawn
Footpath surround
Outside tap
Front driveway
Free standing garage, block built with tiled roof under timber and felt battens. Concrete grounds 4.53m x 3.18m, space for utility dryer

