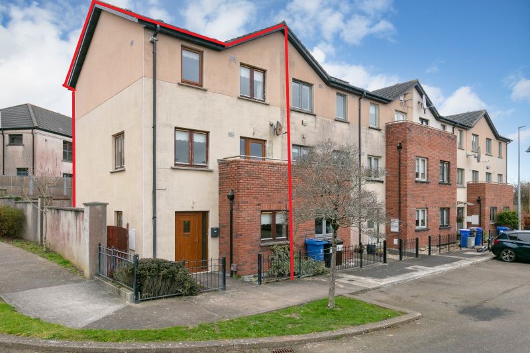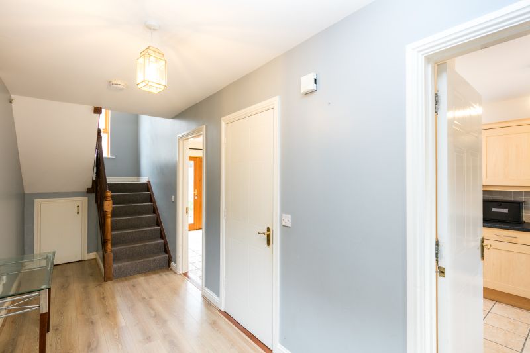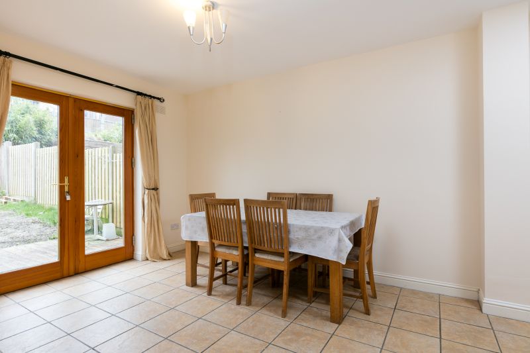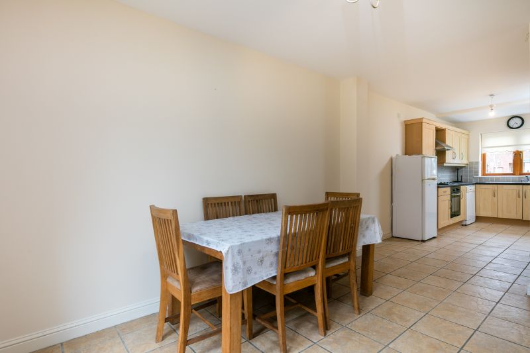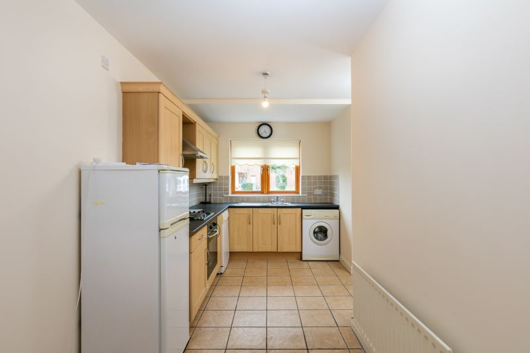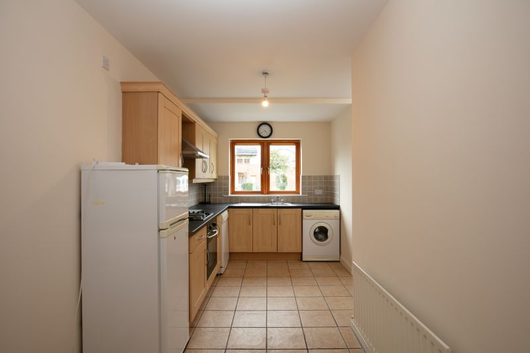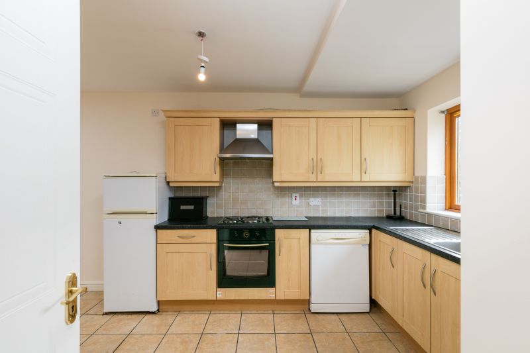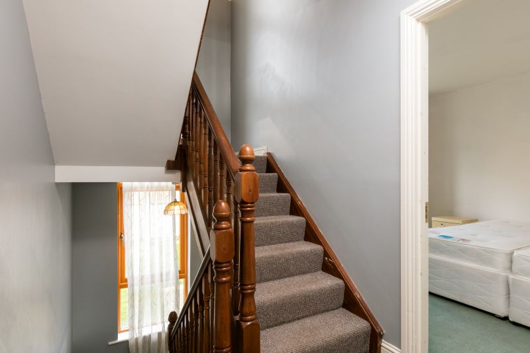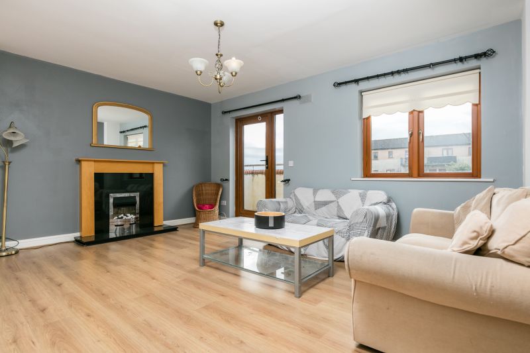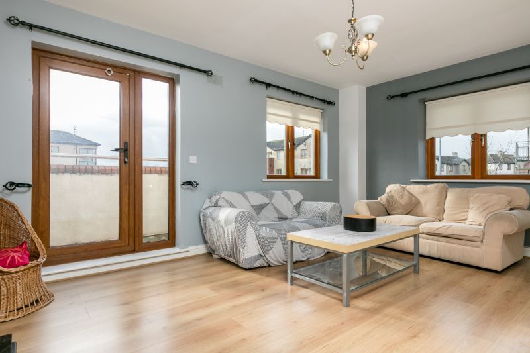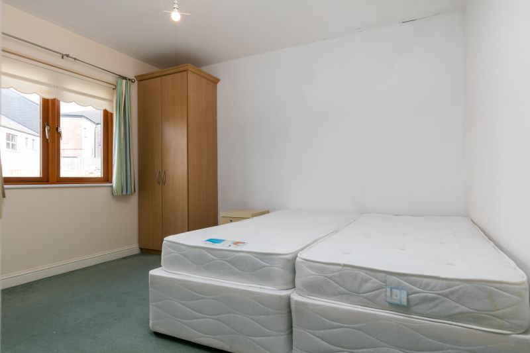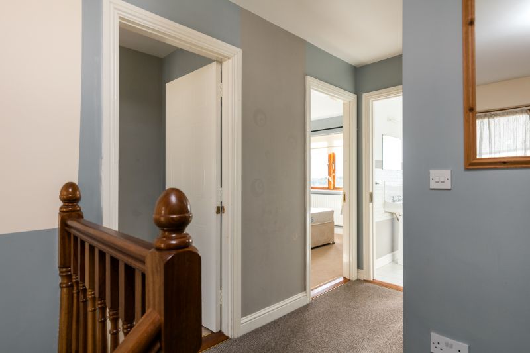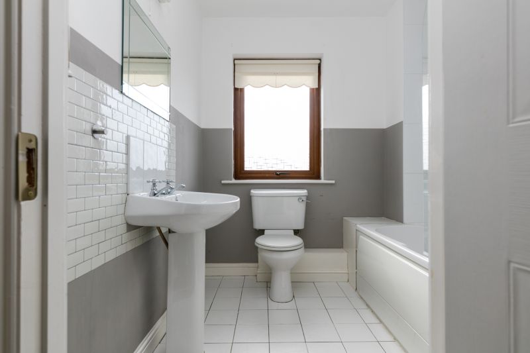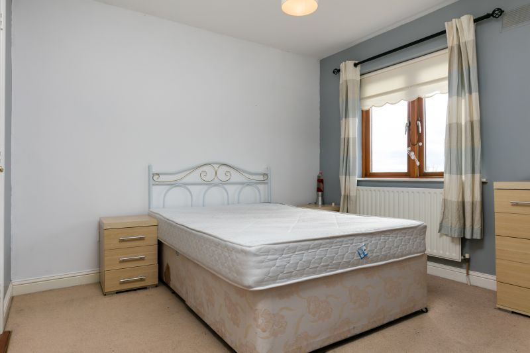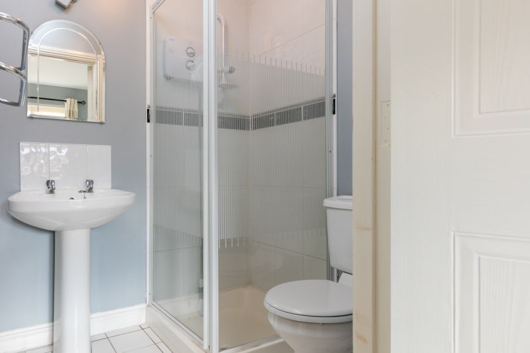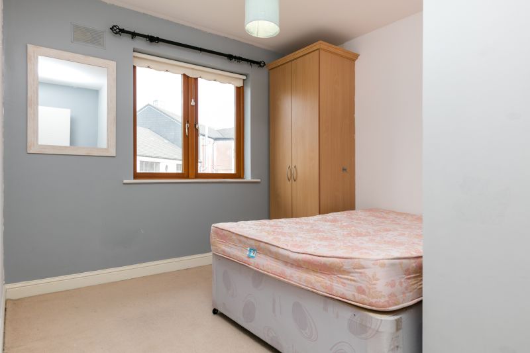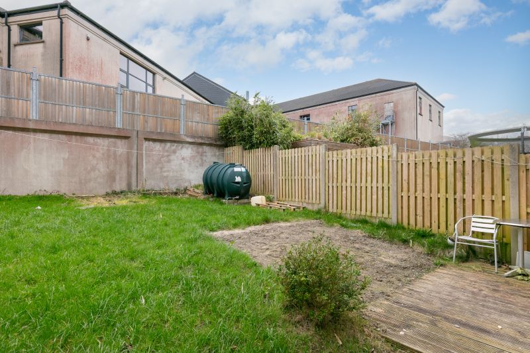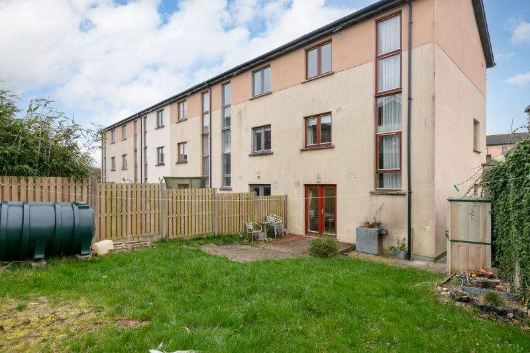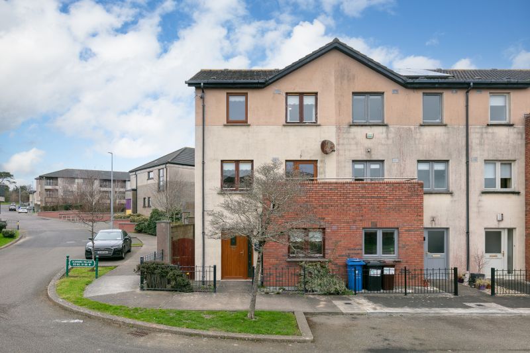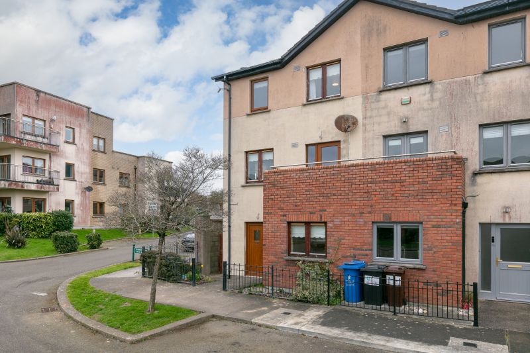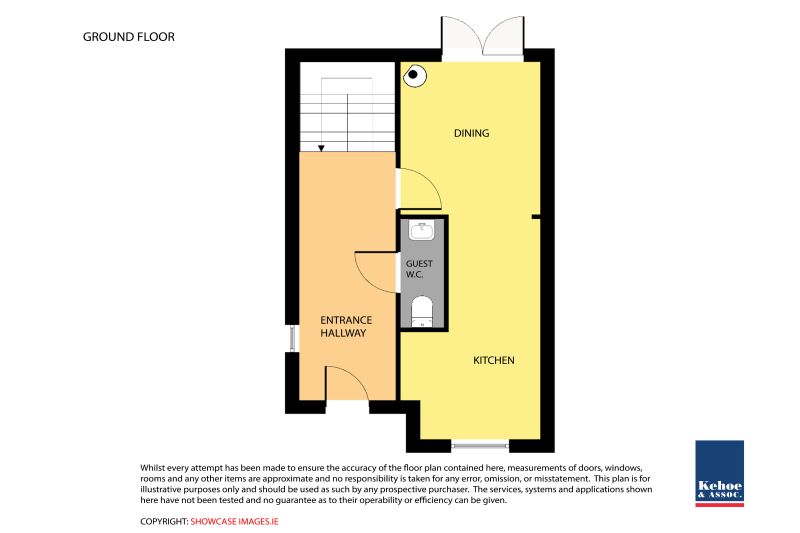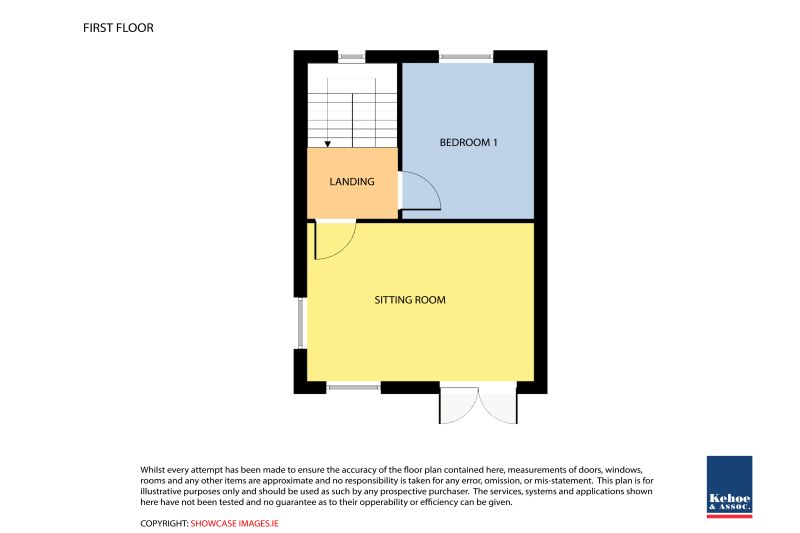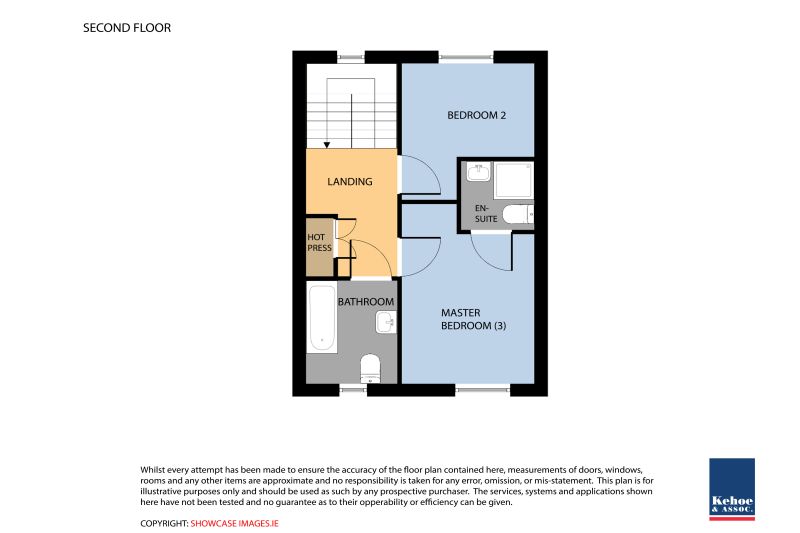Spacious 3 bedroomed three storey end-of-terrace property nicely positioned overlooking the green area in Clonard Village. Within walking distance of all schools, shops, Churches, retail and business parks and Wexford Town amenities. Only a couple of minutes from the ring road and national routes network.
The property has been well maintained, is presented in excellent condition throughout and offered for sale fully furnished. This spacious home boasts generous open plan kitchen dining room and guest toilet at ground floor level. Spacious sitting room with balcony and double bedroom at first floor level and two further double bedrooms (one ensuite) and family bathroom at second floor level.
Outside there is a garden to the front, side access and enclosed garden with paved patio area to the rear. The property overlooks the green area with ample communal parking adjacent. This well laid out home with its generously proportioned accommodation is sure to satisfy the needs of any growing family. It would also make an excellent investment opportunity for anyone wishing to extend their rental portfolio.
Early viewing comes highly recommended. For further details and appointment to view contact Wexford Auctioneers Kehoe & Assoc. 053 9144393.
Accommodation
Entrance Hallway
6.31m x 1.87m
With understairs storage press.
Open plan Kitchen/Dining Room
8.63m x 3.00m
With built-in floor and eye level units, electric hob, oven, extractor, dishwasher, washing machine, fridge freezer part tiled walls, tiled floor and French doors to outside.
Toilet
1.93m x 0.88m
With w.c, w.h.b. and tiled floor.
First Floor
Sitting Room
5.02m x 3.70m
With electric fire, laminate floor and door to balcony.
Bedroom 3
3.03m x 3.60m
With built-in wardrobe.
Second Floor
Bedroom
3.00m x 3.23m
With built-in wardrobe and shower room ensuite.
Ensuite
1.52m x1.68m
Tiled shower stall with electric shower, w.c., w.h.b. and tiled floor.
Bedroom 2
3.03m x 2.50m
With built-in wardrobe.
Bathroom
3.00m x 2.02m
Bath with shower mixer taps, w.c, w.h.b. part tiled walls and
tiled floor.
Walk-in Hotpress
With dual immersion
Total Floor Area: c. 115.61 sq.m. (c. 1,244.41 sq.ft.)
Outside
Front garden
Enclosed rear garden
Paved patio area
Ample communal parking
Services
Mains water
Mains drainage
Mains electricity
OFCH
NOTE: All curtains, blinds, light fittings, hob, extractor, oven, fridge freezer, dishwasher and washing machine and furniture are included in the sale. Service Charge €220 per annum.

