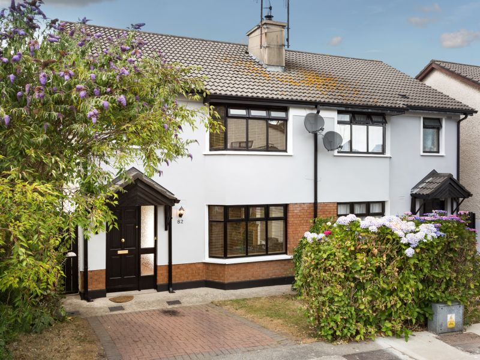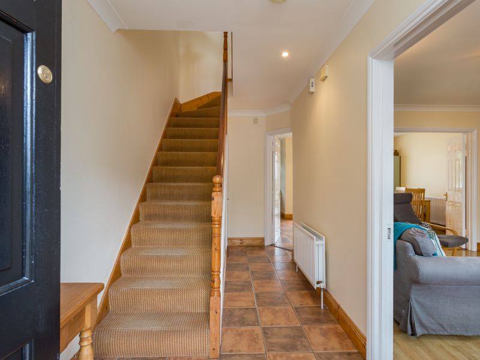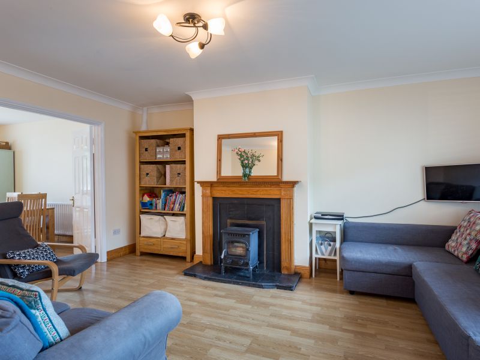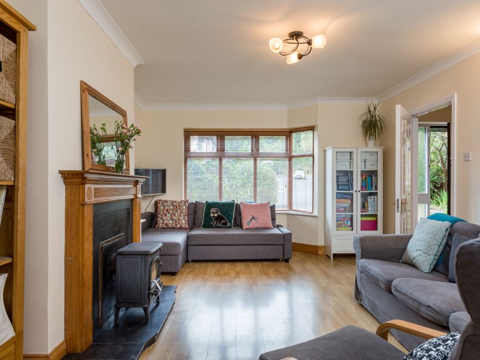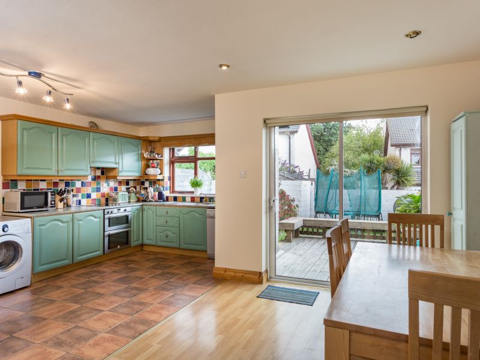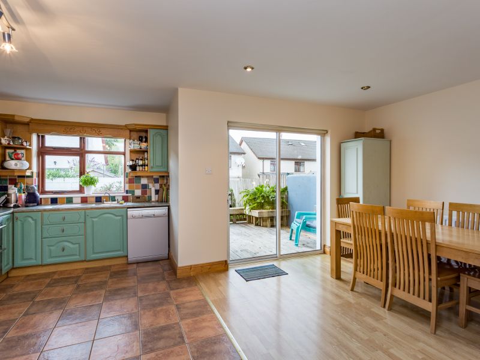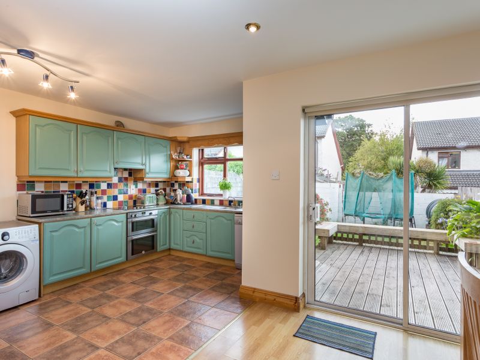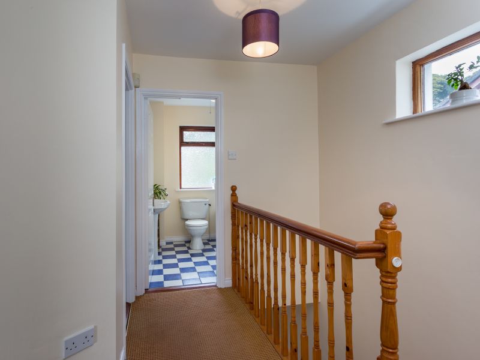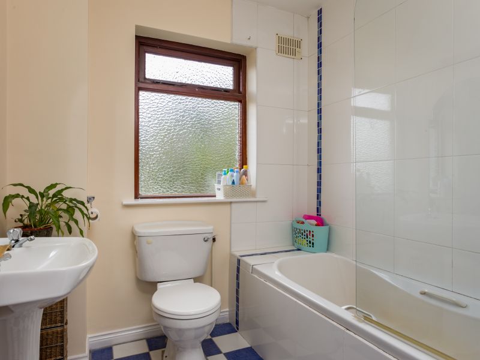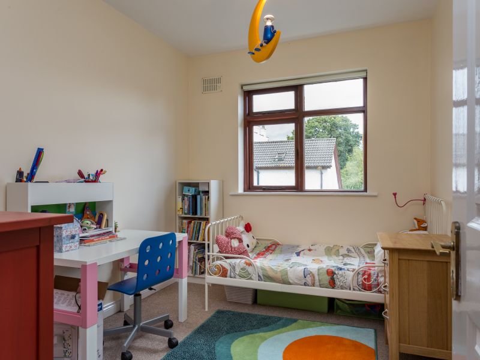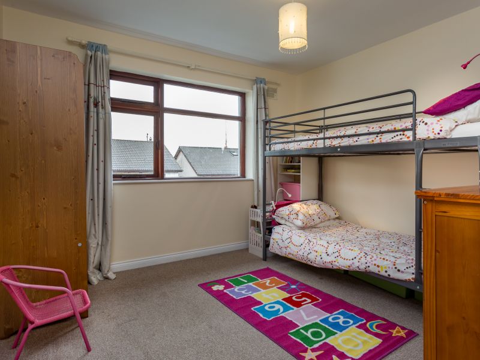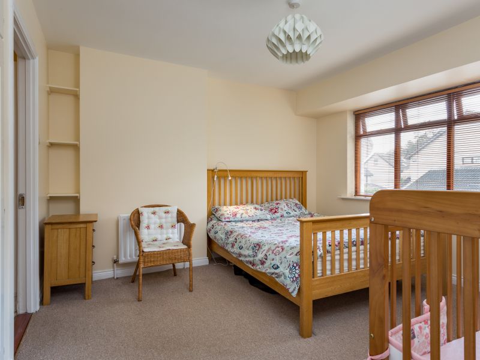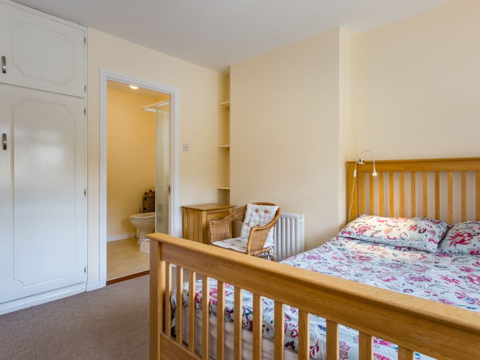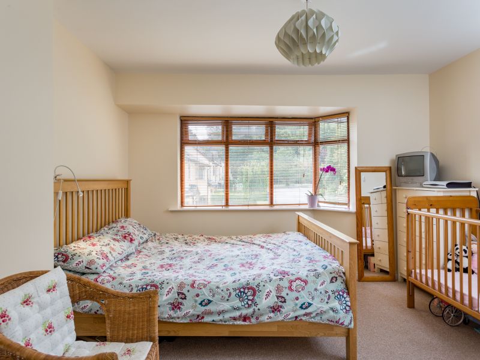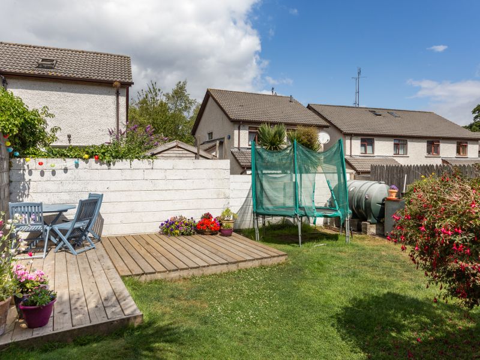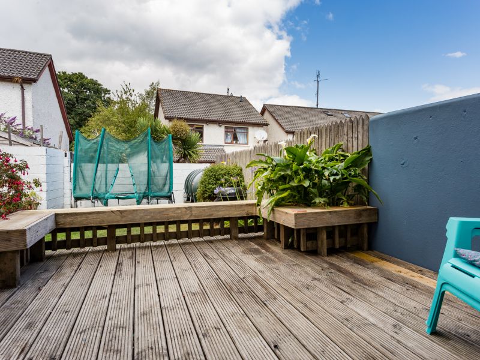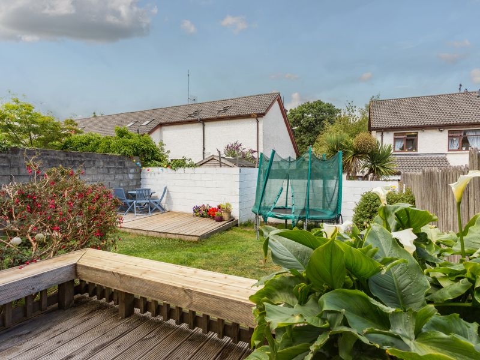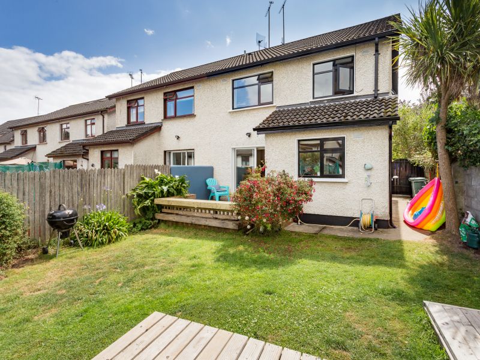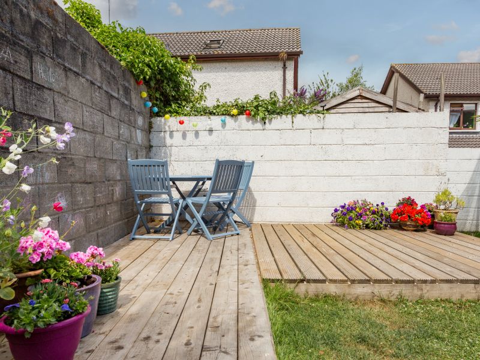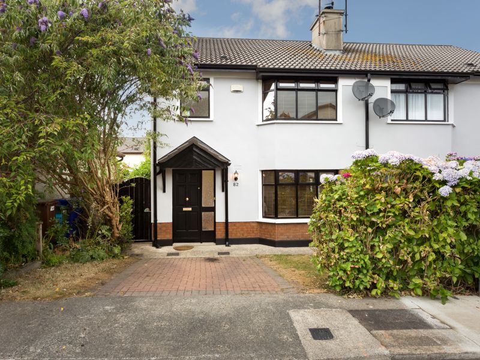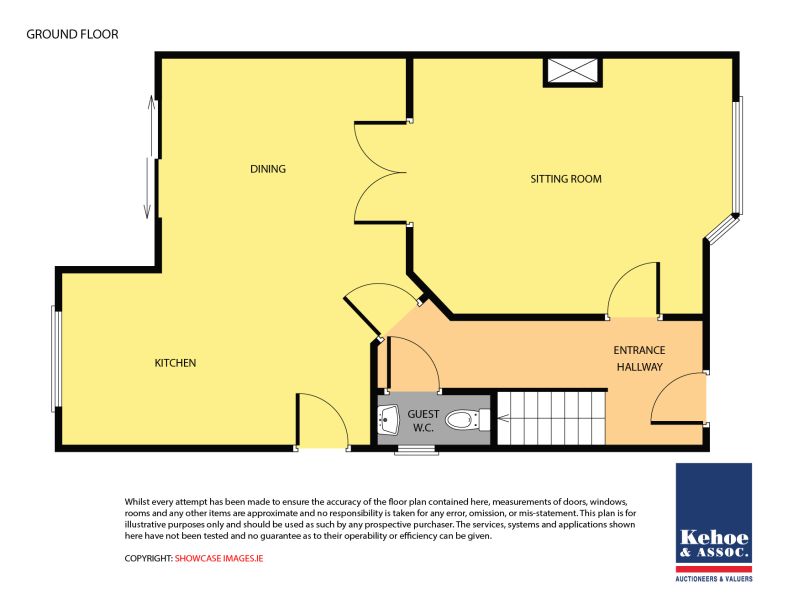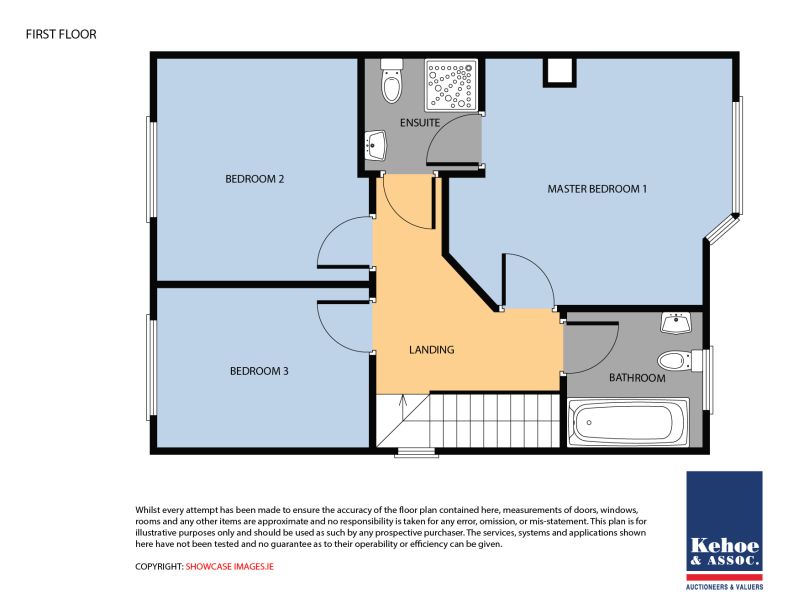No. 82 Cromwells Fort Drive is a beautifully presented three bedroomed semi-detached residence in a sought after development. This excellent 2 storey detached family residence is situated close to Tesco supermarket and within walking distance of all the amenities Wexford town has to offer. Within walking distance of both primary and secondary schools, shops and churches. This property is ideally located in this mature residential development close to the town centre. The property has excellent, well laid out accommodation with well-proportioned rooms. For further details or to arrange an appointment to view contact the sole selling agents Kehoe & Assoc. Auctioneers on 053-9144393.
| Accommodation | ||
| Entrance Hallway | 5.00m x 1.88m | With coving, recessed lights, carpeted staircase to first floor and tiled floor. |
| Guest W.C. | 1.72m x 0.76m | With w.c, w.h.b, window and tiled floor. |
| Living Room | 4.80m x 3.84m | Timber floor covering, stove with marble hearth and timber surround, coving, TV point and double doors to: |
| Kitchen/Dining Area | 5.82m x 4.37m | Timber floor covering, recessed lights, patio doors to decked area. Kitchen area has tiled floor, tiled splashback, waist and eye level kitchen units, stainless steel sink, double oven, hob, extractor and door leading to outside. |
| First Floor | ||
| Landing | 3.41m x 2.70m | Carpeted, hotpress and Stira to attic. |
| Master Bedroom | 3.79m x 3.45m | Carpeted, built-in wardrobes and ensuite. |
| Ensuite | 1.79m x 1.69m | With w.c, w.h.b, tiled shower cubicle with Trtin T90z electric shower, extractor fan and tiled floor. |
| Main Bathroom | 2.24m x 2.04m | With w.c, w.h.b, bath with Triton T90i electric shower, window, part tiled walls and tiled floor. |
| Bedroom 2 | 3.32m x 3.34m | Carpeted. |
| Bedroom 3 | 3.17m x 2.39m | Carpeted. |
Services
Mains water
Electricity
Mains drainage
Oil fired central heating
Outside
Lovely sunny rear garden with two decked areas.
Own parking space to the front.

