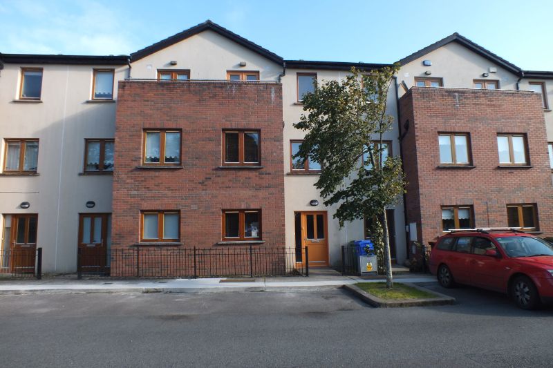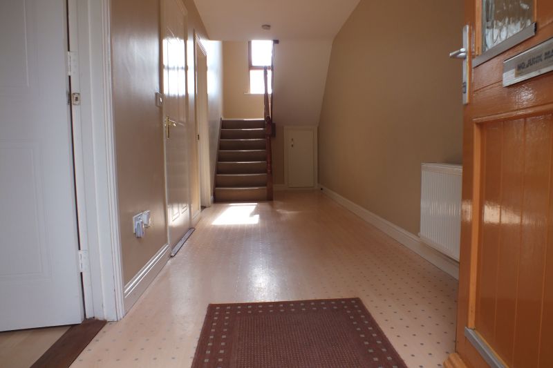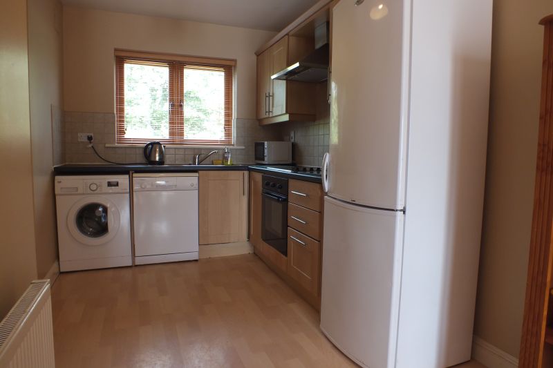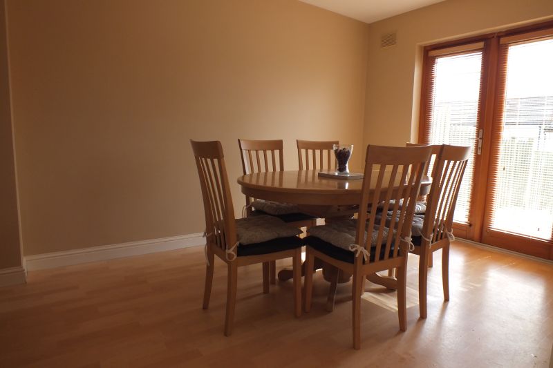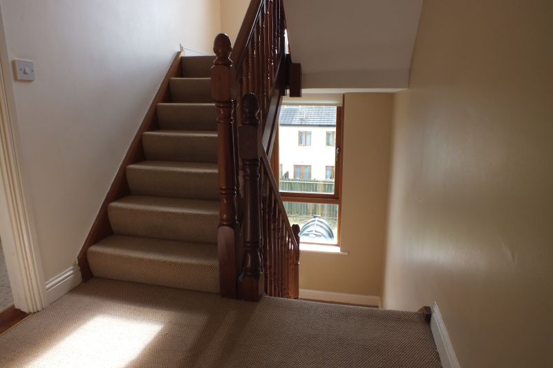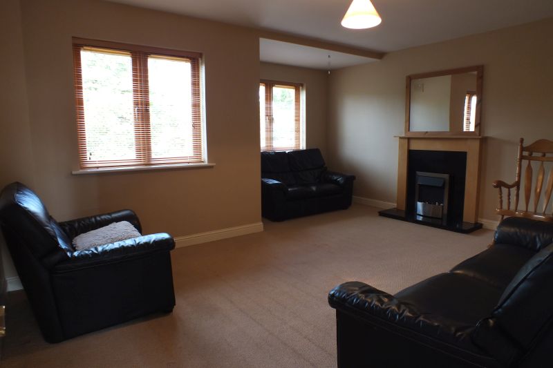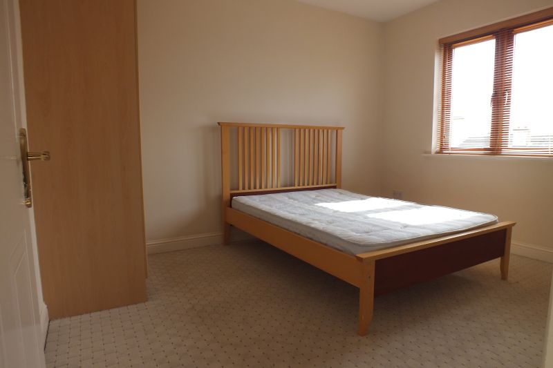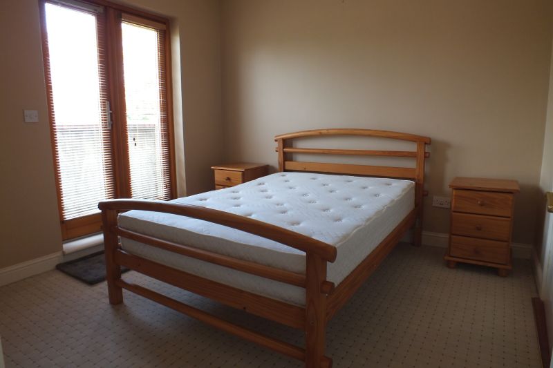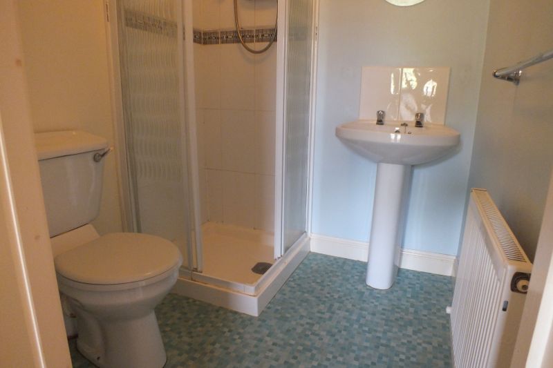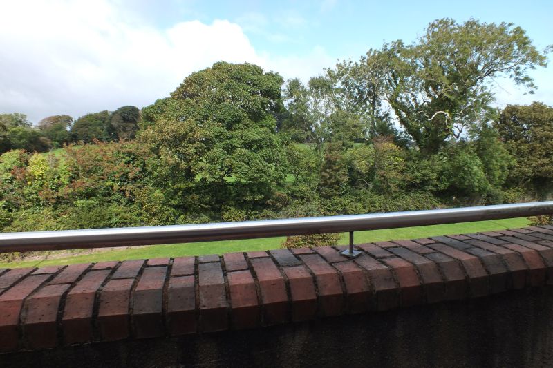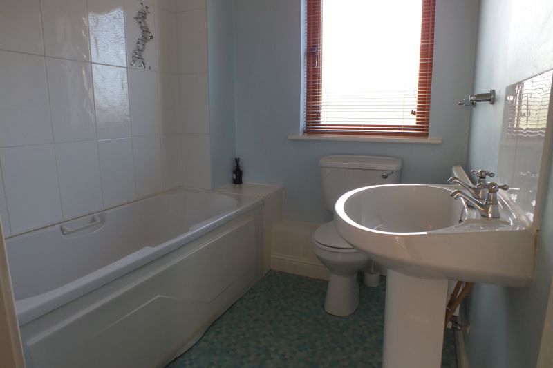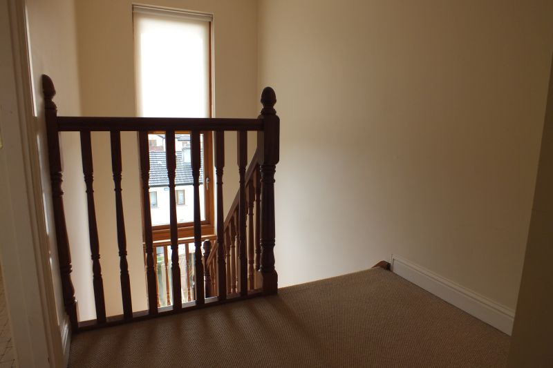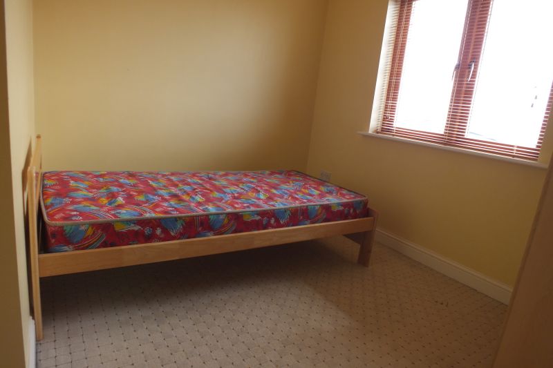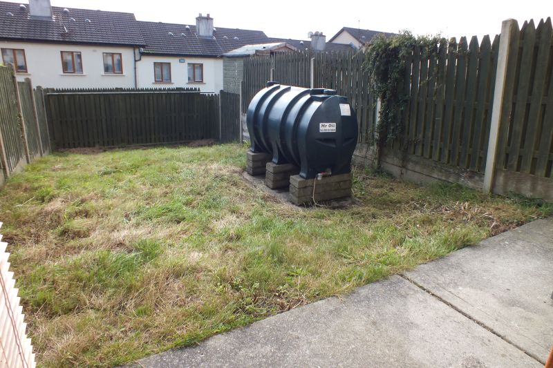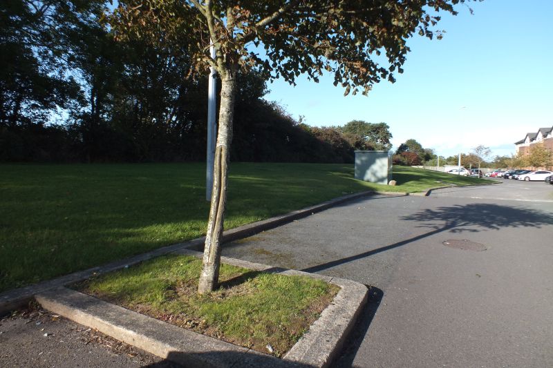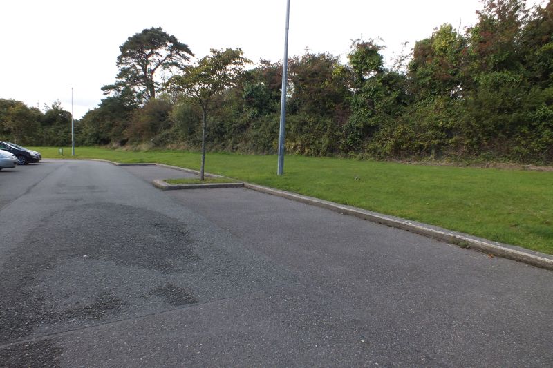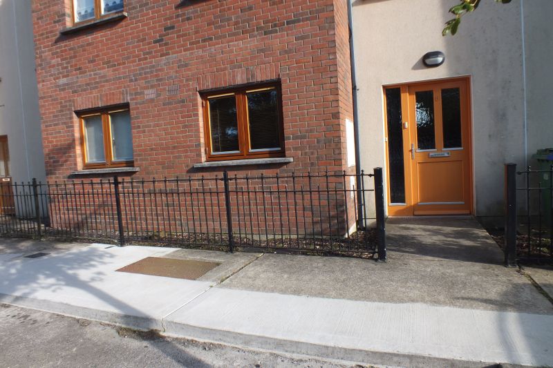This excellent three-storey, 3 bed family home is presented for sale fully furnished and in turn-key condition. It is an ideal package for a first time buyer, investor or those seeking to trade down from a larger property. No. 8 The Green offers bright and spacious accommodation laid out over 3 floors. Just a couple of the features include a large sitting room at first floor level, French doors from master bedroom onto a balcony outside. This is a fine family home that has been exceptionally well maintained since it was constructed in 2006. It is highly energy efficient with a B3 energy rating. The location is excellent being within walking distance of primary and secondary schools and most convenient to Wexford town. A 15 minute drive will take you to Rosslare Harbour and this location is only 10 minutes south of Oilgate with easy access to the M11 Motorway. For further details and to arrange a suitable viewing time, contact the sole selling agents Kehoe & Assoc. at 053 9144393.
| Accommodation | ||
| Ground Floor | ||
| Entrance Hallway | 7.62m x 1.90m | With storage beneath stairs, telephone point. |
| Guest W.C. | 2.13m x 0.91m | With w.c. and w.h.b. Tiled splashback. |
| Kitchen/Dining
Room |
8.83m x 3.03m | With fitted kitchen, wall and floor units, stainless steel sink unit, integrated oven, hob and extractor fan. Dishwasher, washing machine and fridge freezer. Tiled splashback. French doors leading from dining area to enclosed rear garden. |
| Timber Stairs to First Floor | ||
| Spacious Landing Area | ||
| Sitting Room | 5.05m x 4.99m | With feature fireplace, timber surround, granite hearth and electric effect fire. Multiple power points and t.v. point. |
| Bedroom 3 | 3.61m x 3.04m | With fitted wardrobe. |
| Timber Stairs to Second Floor | ||
| Spacious Landing Area | Incorporating walk-in linen cupboard. Dual immersion water heater and fitted shelving. | |
| Master Bedroom | 3.23m x 3.17m | With fitted wardrobes. French doors to balcony area. |
| En-suite | 1.69m x 1.68m | W.C., w.h.b., shower stall with Triton T90z electric shower. Tiled shower stall and splashback. |
| Bedroom 2 | 3.56m (max) x 3.03m | With fitted wardrobe |
| Family Bathroom | 2.22m x 1.91m | With w.c., w.h.b. and bath. Tiled bath surround and splashback. |
Services
OFCH.
Mains water.
Mains drainage.
ESB.
Telephone.
Outside
Private enclosed rear garden.
Parking to front.
French doors from master balcony to balcony.

