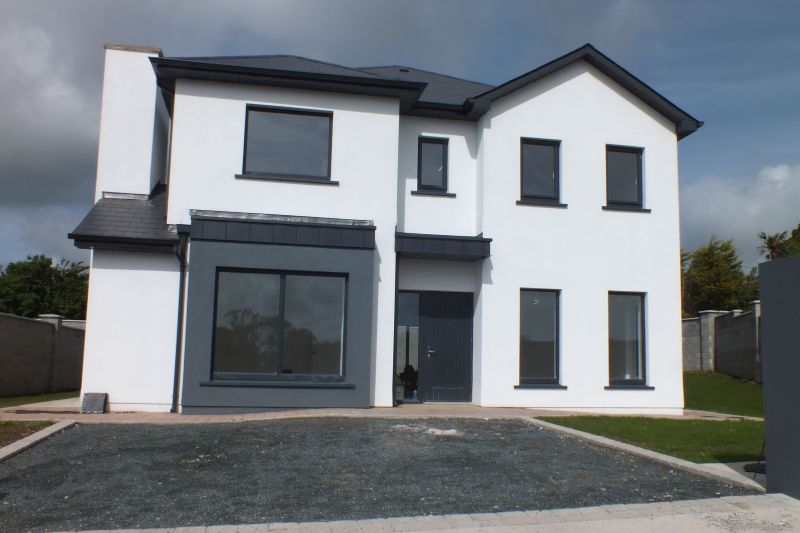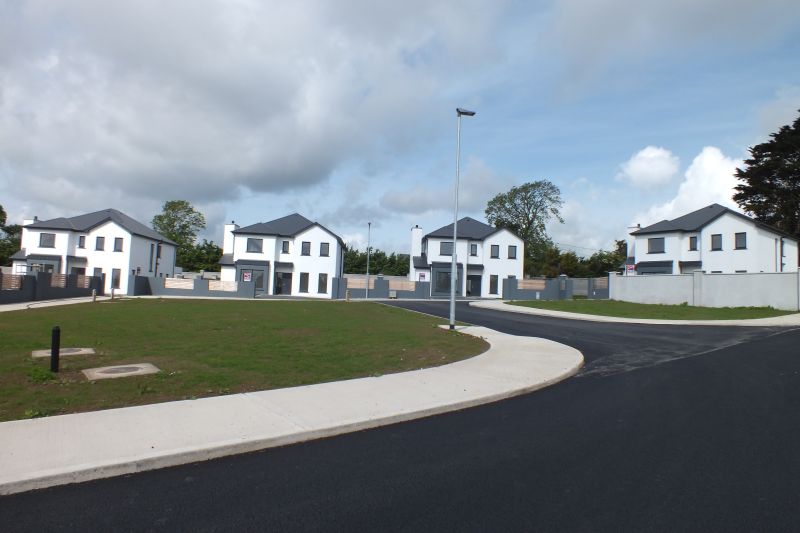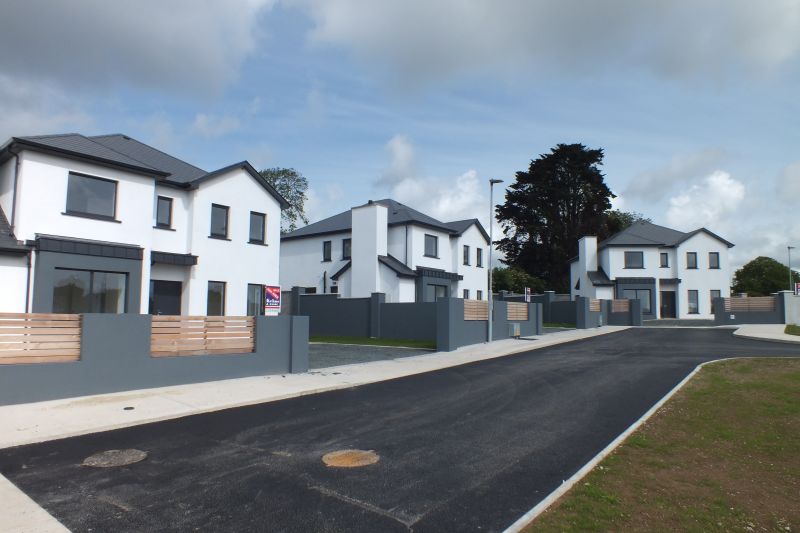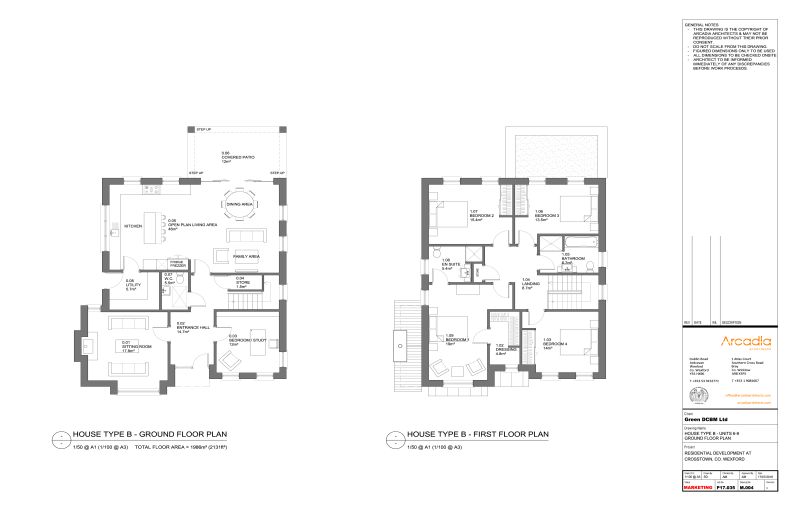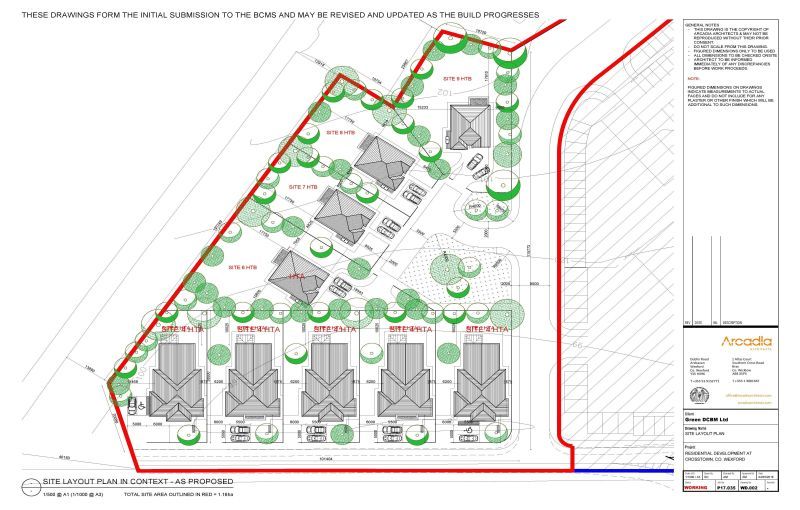Crosstown Manor is an exclusive development of 9 Luxury homes situated in one of the most sought-after addresses in Wexford town, only a five-minute walk from Wexford Bridge and the Riverbank Hotel and Leisure centre.
Generous kitchen allowance: €10,000.
New detached two storey home extending to c. 198 sq.m. / 2,131 sq.m
Currently under construction, these spacious modern properties represent an opportunity to acquire a lovely family home in an idyllic environment.
The ‘ A’ Rated Building Energy Rating will ensure these new homes are not only stylish but exceptionally energy efficient, with low running costs.
Contemporary design with bright free-flowing accommodation.
All enquiries to Kehoe & Assoc. on 053 9144393
To view a virtual display of Crosstown Manor Show House, please click on the following link:
ACCOMMODATION
| Entrance Hallway | 3.10m x 2.30m + 3.67m x 2.05m | |
| Guest W.C. | 2.67m x 2.22m | |
| Living Room | 4.23m x 3.10m + 2.17m x 0.47m | With fireplace for stove, bay window overlooking front drive and garden area. |
| Second Reception Room | 3.56m x 3.33m | |
| Kitchen | 8.96m x 5.15m (max) | With dining area and double doors leading to porch area and to rear garden. Also full height picture windows to norther elevation from the dining area overlooking garden. |
| Utility Room | 2.67m x 2.19m | With door to side and rear garden.
|
| First Floor | ||
| Bedroom 1 | 5.60m x 3.20m + 1.48m x 1.35m | |
| Walk-in Wardrobe | 3.12m x 1.60m | |
| En-suite | 2.21m x 2.11m + 0.91m x 0.69m | |
| Bedroom 2 | 4.04m x 3.57m | |
| Bedroom 3 | 4.44m x 3.50m | |
| Bedroom 4 | 3.26m x 2.89m + 1.15m x 0.62m | |
| Bathroom | 3.15m x 2.15m |
CROSSTOWN MANOR GENERAL SPECIFICATION
- Generous kitchen allowance: €10,000
- All Crosstown Manor homes are provided with a 10 Year Homebond structural guarantee
- Timber frame built ‘A’ rated homes
- Highly efficient air to water heat pumps
- Fully painted internally
- All internal doors are painted with aluminium brushed coloured handles
- Square skirting and architrave painted internally
- ‘MyLife’ sanitary ware in all bathrooms for added luxury
- Shower doors included as standard
- Painted plaster to exterior
- Aluminium fascia & soffit with gutters and PVC downpipes
- Double glazed grey PVC windows and external doors PVC by Senator Windows
- Slate roof ventilated with continuous rafter tray & soffit vents
- External undercover lean to with patio area – Perfect for ‘Al Fresco’ dining
- Brick paved patio area to front and rear and concrete pathing surrounding home
- Walled in enclosed garden with seeded lawn
- Wired for electric gates
- Wired for alarm
- Gravel driveway

