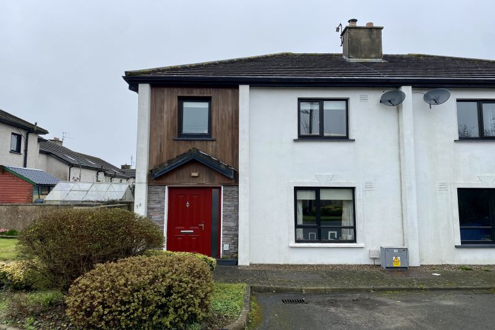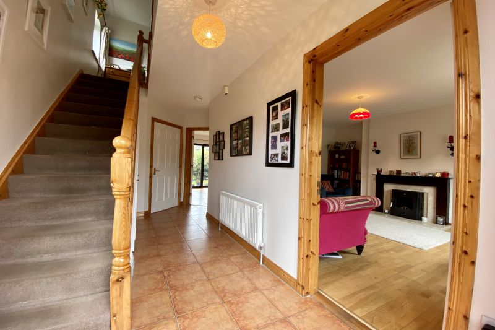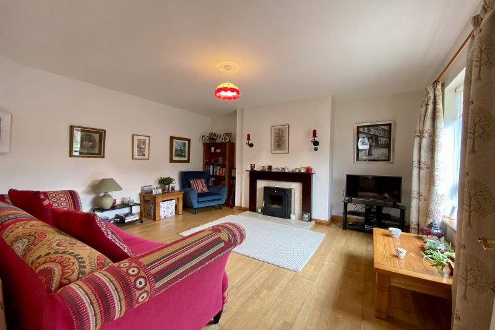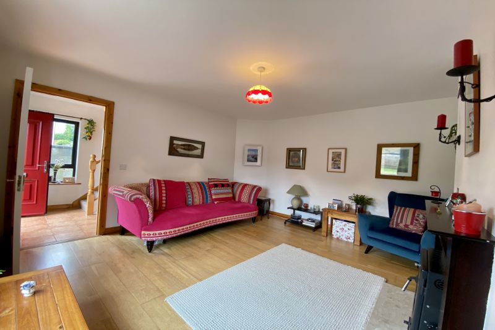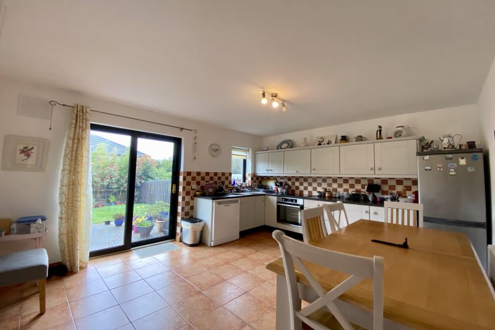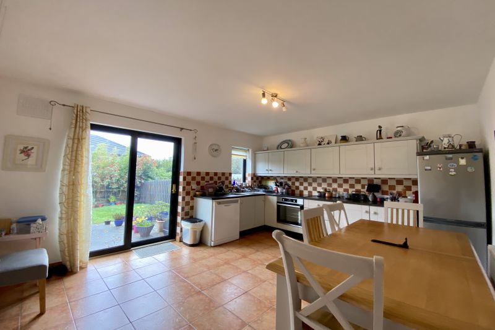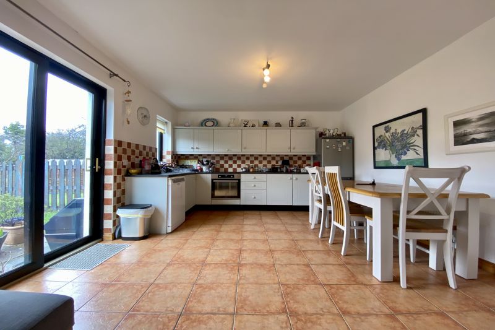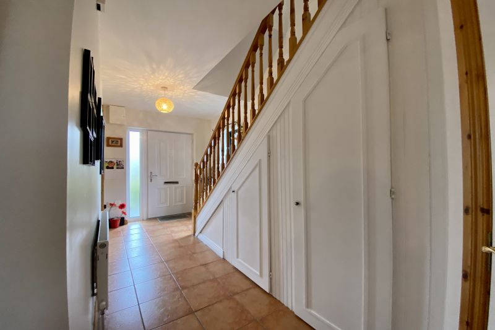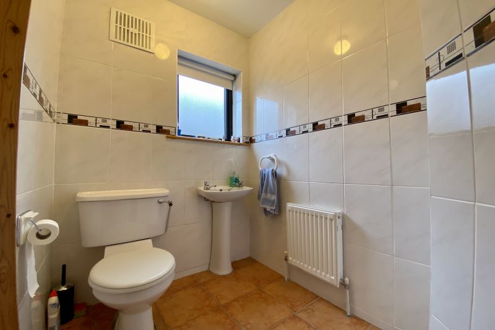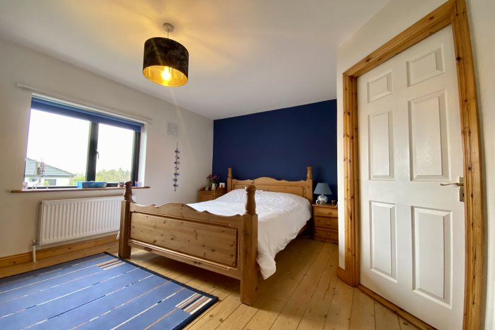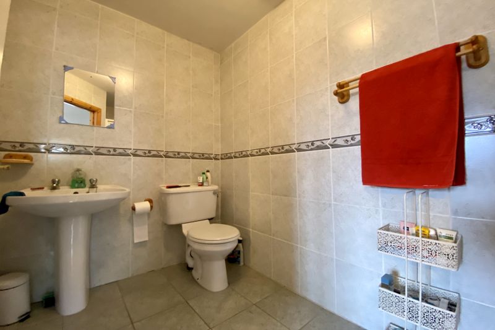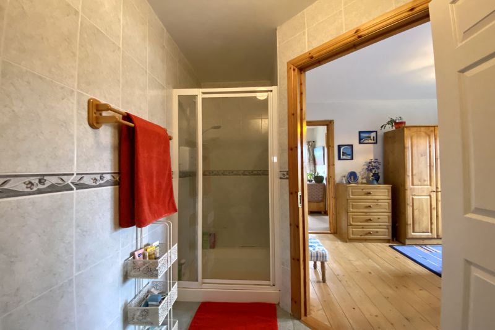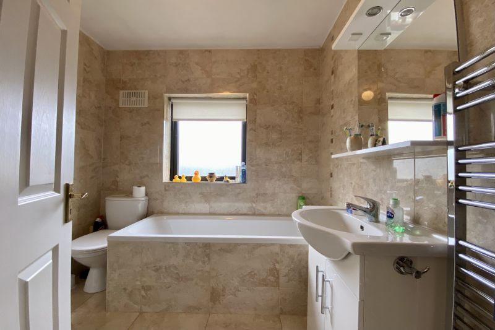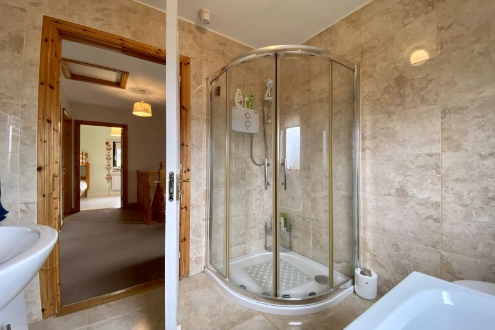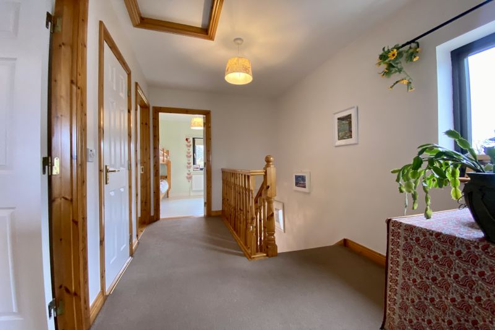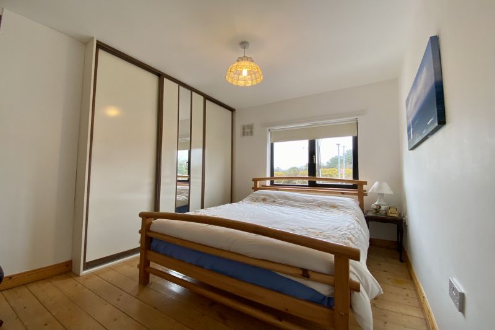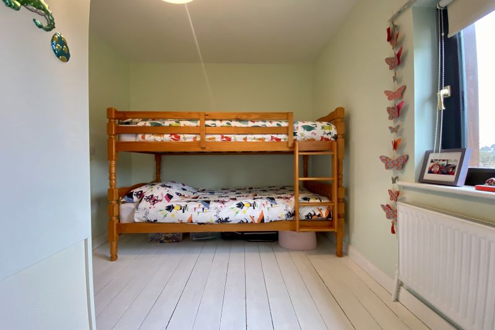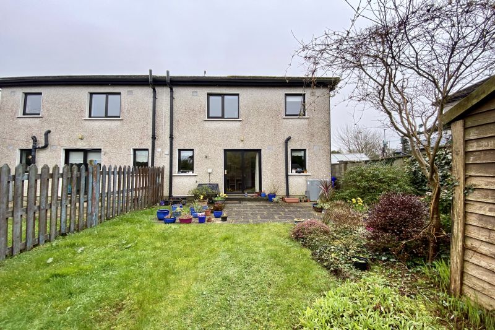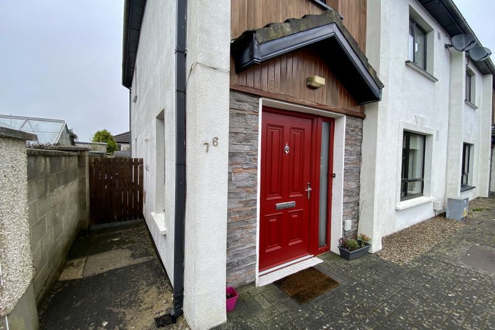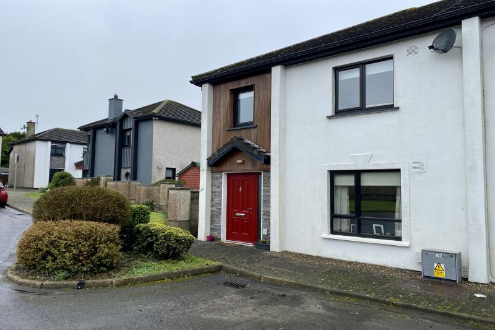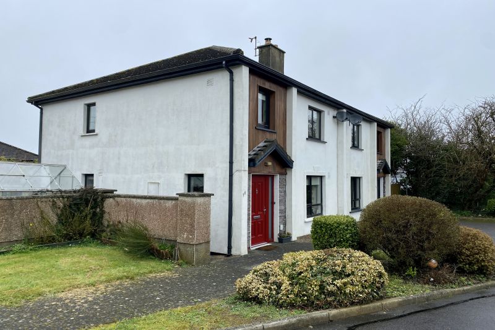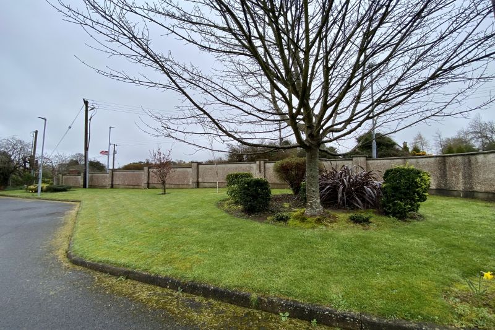Located at Lus Mór in a quiet cul-de sac of only 2 houses, No. 76 comes to the market in superb condition and offers terrific value in the current market. It is presented for sale in pristine condition with bright spacious living and bedroom accommodation. There is a side access leading to a landscaped garden with extensive patio area, timber garden shed and a large amount of planting. Location is such a huge consideration when buying today and Lus Mór enjoys the benefit of this superb situation only minutes’ walk from Wexford’s Gael Scoil and all amenities both essential and leisure. There is sure to be a high level of interest in this property and early viewing comes highly recommended.
| ACCOMMODATION | ||
| Entrance Hallway | 5.09m x 2.08m | Tiled flooring, Siro broadband, electrical points, telephone points and ample storage under staircase |
| Living Room | 4.28m x 4.02m | Solid timber oak flooring, feature fireplace with solid fuel stove insert, marble tiled surround and mahogany timber mantle piece, tv points, electrical points and Virgin Media point, with large window overlooking front driveway. |
| Kitchen | 4.60m x 3.77m | Tiled flooring, built-in fully fitted kitchen with floor and eye level cabinets, dishwasher, Zanussi electric oven, 4 ring electric hob with extractor overhead(installed 3 years ago), free-standing Samsung fridge-freezer, ample counter space with tiled splashback, stainless steel sink and drainer with windows overlooking rear gardens, sliding patio doors leading to the South Westerly facing garden and patio ideal for Al fresco dining. |
| Utility/ Pantry | 2.18m x 1.48m | Tiled flooring, counter space with shelving, Zanussi washing machine, whirlpool dryer, window overlooking rear gardens. |
| Guest w.c. | 1.73m(max)x 1.43m | Floor to ceiling tiled surround, w.h.b. and w.c. |
| Timber carpeted staircase leading to: | ||
| Landing Area | 3.45m x 2.19m | Carpeted flooring. |
| Hotpress | With dual immersion and ample shelving. | |
| Master Bedroom | 3.92m x 3.46m | Tongue & Groove flooring, tv points electrical points window overlooking rear garden. |
| Ensuite | 3.03m (max) x 1.60m | Tiled floor, floor to ceiling tiled surround, enclosed shower
stall, Triton t90si, w.h.b. with mirror overhead and w.c. |
| Bathroom | 2.18m x 2.06m | Floor to ceiling tiled surround, bath, enclosed shower stall,
w.h.b. with mirror overhead, heated towel rail and w.c. |
| Bedroom 2 | 3.61m x 3.47m(max) | Tongue & Groove flooring, large window overlooking front
driveway, triple based built-in sliderodes, built-in open shelves, electrical points. |
| Bedroom 3 | 3.91m x2.41m | Tongue & Groove flooring, built-in wardrobes with drawers,
rails and shelves, electrical points and window overlooking front driveway. |
Outside
Off street parking
Gardens in lawn and extensive mature planting
South westerly facing patio
Side access
Footpath surround
Services
Mains water
Mains drainage
Mains electricity
OFCH
Fibre Broadband (Siro)

