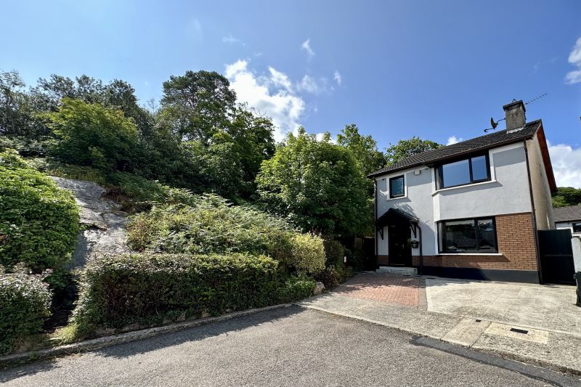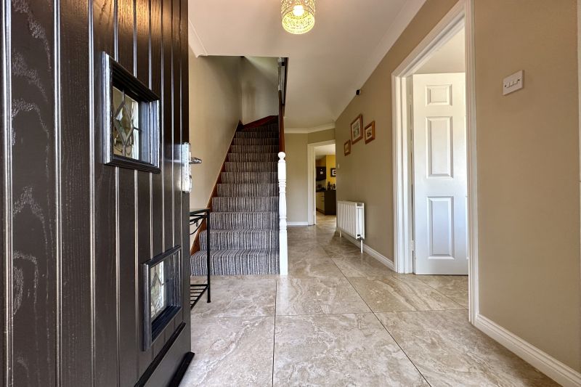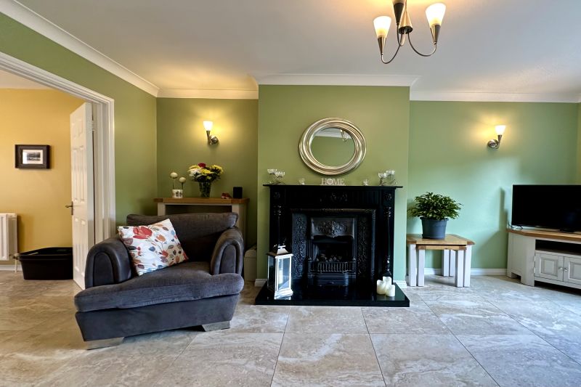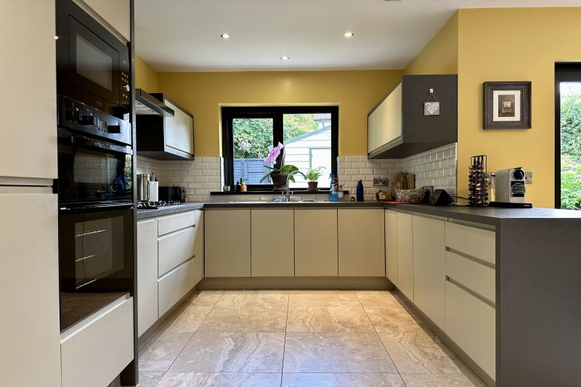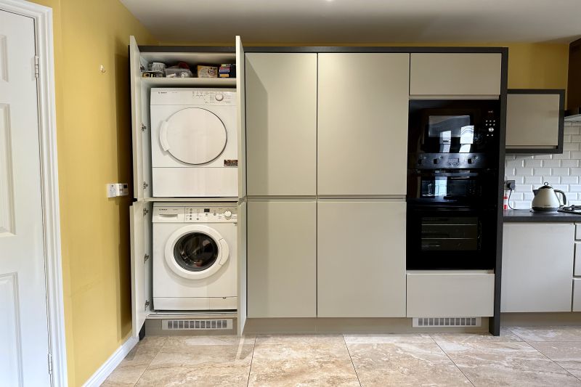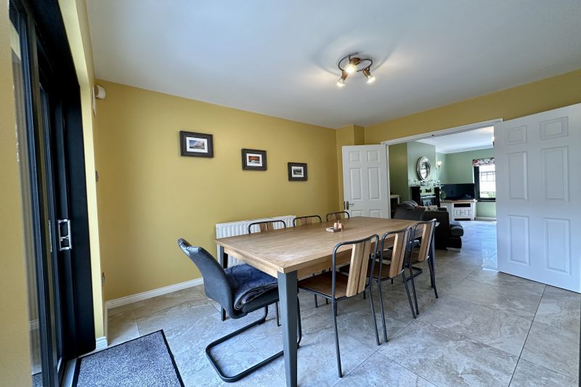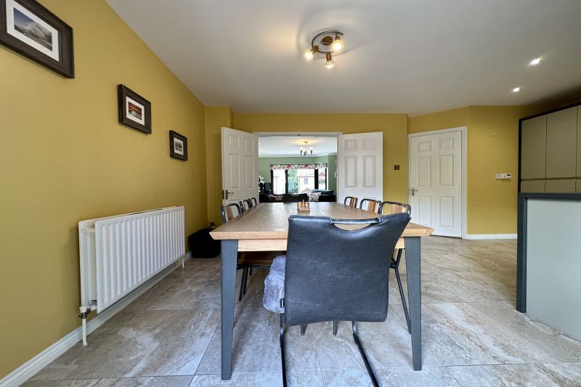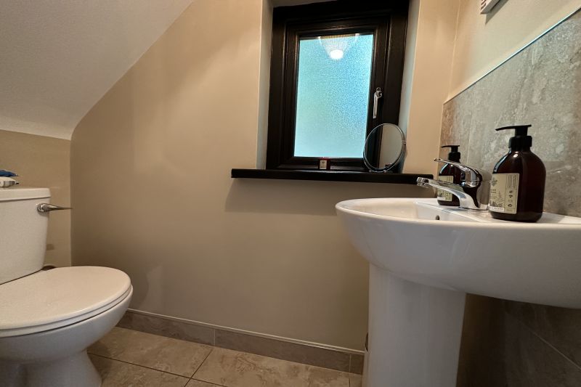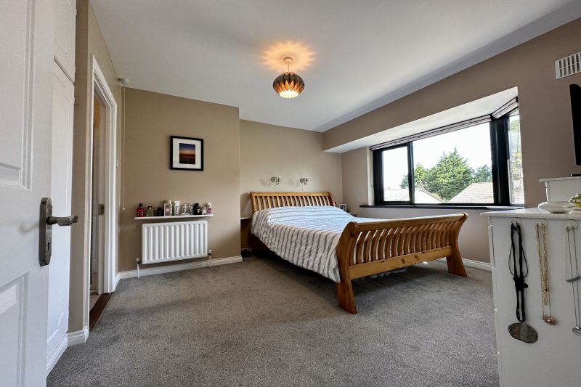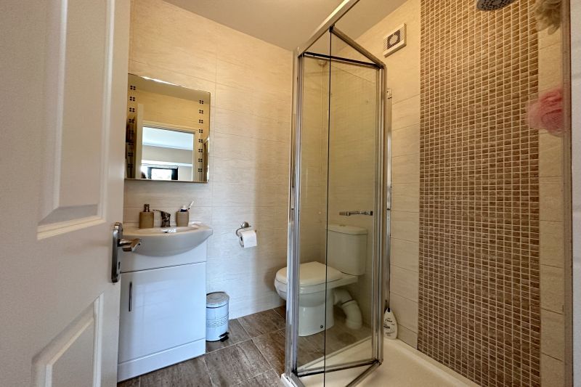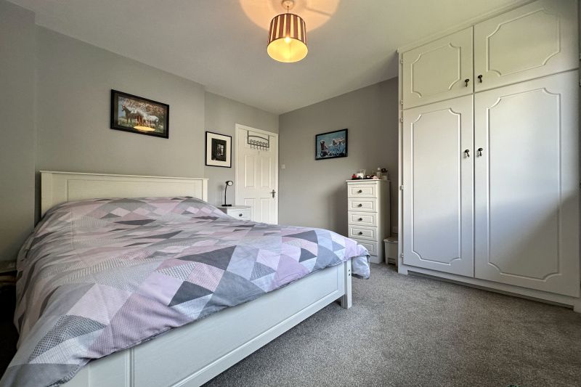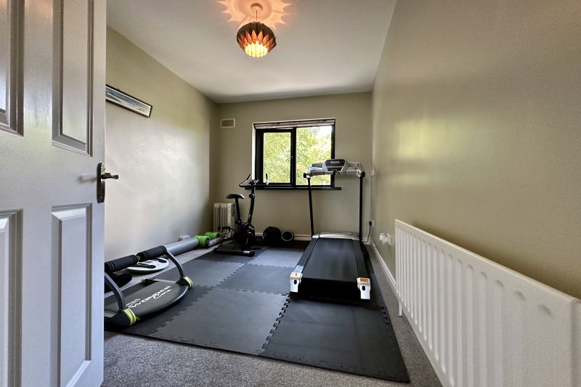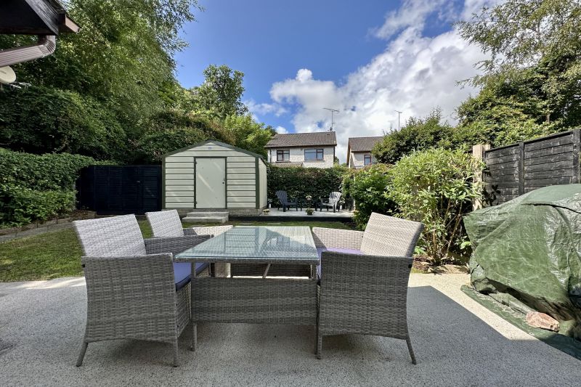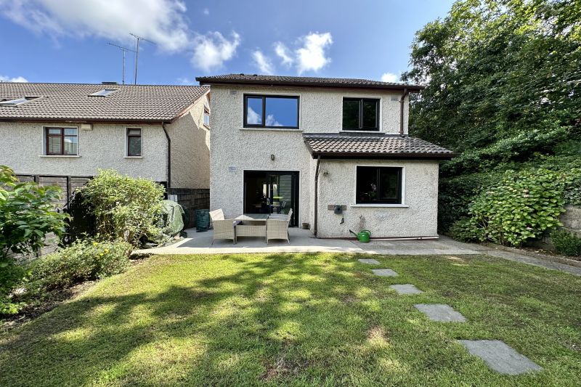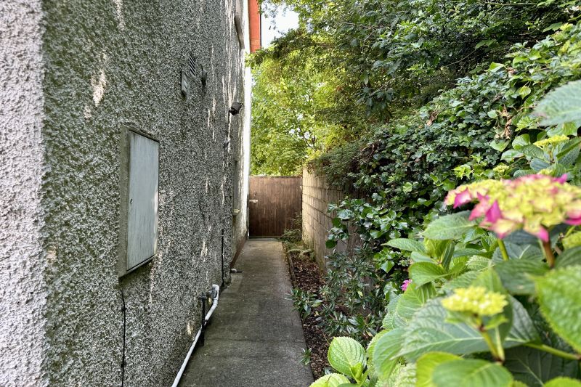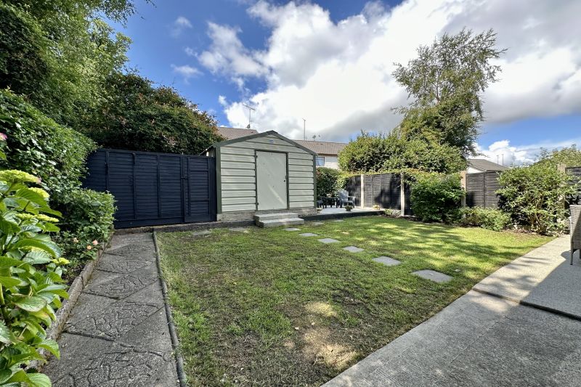Spacious 3-bedroom detached family home, nicely positioned in a quiet cul-de-sac in this mature development adjacent to Tesco and Wexford Garda Station. Only a short walk to Wexford Town Centre with its wealth of amenities on offer including, shops, restaurants, pubs, National Opera House, The Arts Centre and fabulous Quay Front. Walking distance to primary & secondary schools and some excellent childcare facilities. The property has been well maintained and upgraded in 2020 to include new kitchen, new bathroom, triple glazed windows were installed in 2016 with the benefit now of a higher building energy rating, C2.
Tastefully decorated and presented to the market in excellent condition throughout. Offering generously proportioned well laid-out accommodation, that is sure to satisfy a growing family. To the front there is a part-cobblelock/part-concrete driveway for easy low maintenance. To the rear the garden offers ample storage with an Adman shed, lawn and multiple patio options with concrete base, ideal for outdoor dining and evening barbeques, thanks to its south facing garden. Due to its proximity to Wexford Town Centre, Cromwells Fort has proven equally popular with families and investors alike.
Early viewing of this conveniently located detached family homes comes highly recommended. To arrange a suitable viewing time contact the sole selling agents, Kehoe & Assoc. on 053 9144393
| Accommodation | ||
| Entrance Hallway | 5.01m x 1.88m | Tiled flooring, electrical points, Fibre Broadband point (Siro option), alarm. |
| Sitting Room | 4.94m x 3.68m | Tiled flooring, feature bay window, electrical & t.v. points. Gas fire with cast iron insert & painted timber surround and black granite hearth. Double doors to: |
| Open Plan Kitchen/
Dining Area |
5.71m (max) x 5.38m (max) | Tiled flooring throughout, large dining area with sliding doors to rear garden. Brush chrome electrical points & light switches, t.v. point Newly refurbished kitchen in 2022, floor & eye level cabinets complementing floor to ceiling cabinetry with enclosed Bosch washing machine and Bosch dryer. Tall larder storage with gas fuel burner for house. Integrated Whirlpool fridge-freezer, integrated Hotpoint double oven, Belling microwave, integrated Hotpoint dishwasher, Belling 5-ring gas hob with extractor fan. Double stainless steel sink & drainer, tiled splashback. Large window overlooking rear gardens. |
| Guest W.C. | 1.67m x 0.77m | Tiled floor, w.h.b. with tiled splashback dropping to the floor, w.c. |
| Timber carpet staircase leading to first floor | ||
| Landing | 2.76m x 1.59m | Carpeted flooring, attic access, partially floored. |
| Master Bedroom | 3.68m x 3.69m | Carpeted flooring, feature bay window overlooking front garden, built-in wardrobes. |
| En-suite | 1.67m x 1.66m | Fully tiled, chrome towel rail, enclosed corner shower stall with Bi-folding glass doors and Triton Novel SR shower. Wash hand basin with storage cabinets underneath, mirror with built-in lights, w.c. |
| Bedroom 2 | 3.27m x 3.24m | Carpeted flooring, built-in wardrobes, wall-mounted shelving over radiator. Large window overlooking rear gardens. |
| Bedroom 3 | 3.38m x 2.37m | (Multi-purpose room, currently used as a gym). Carpeted flooring, large window overlooking rear garden, electrical & t.v. points. |
| Hotpress | Dual fuel immersion with timer, ample shelving. | |
| Family Bathroom | 1.98m x 1.91m | Newly refurbished in 2020. Fully tiled, enclosed bath with Triton T90sr shower overhead & chrome faucets. Wash hand basin with storage cabinets underneath, mirror & lighting overhead, w.c. |
Services
Mains water
Mains drainage
Mains electricity
Gas burner
Broadband
Outside
Ample off-street parking to the front.
South-west facing rear garden
Dual side access.
Two patio areas
Adman garden shed
Please Note: The property is offered for sale to include; all kitchen &utility appliances, all curtains, blinds and light fittings.


