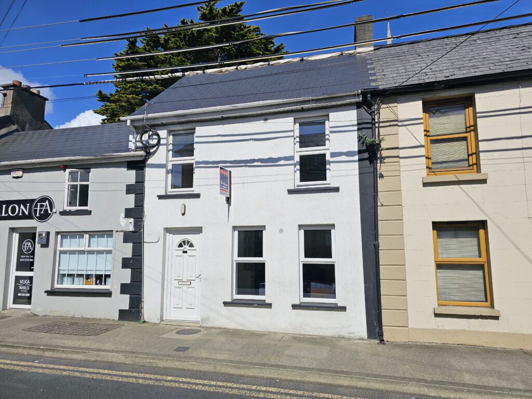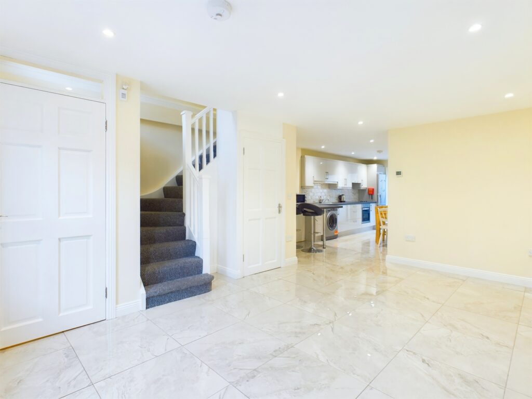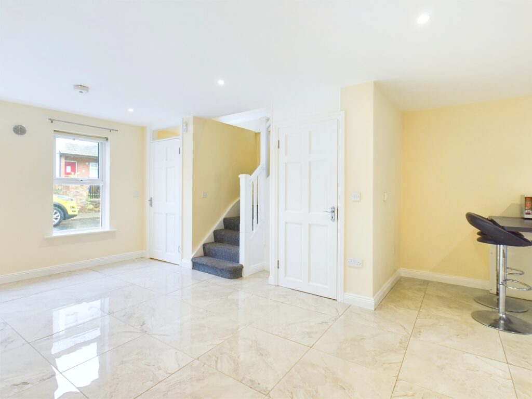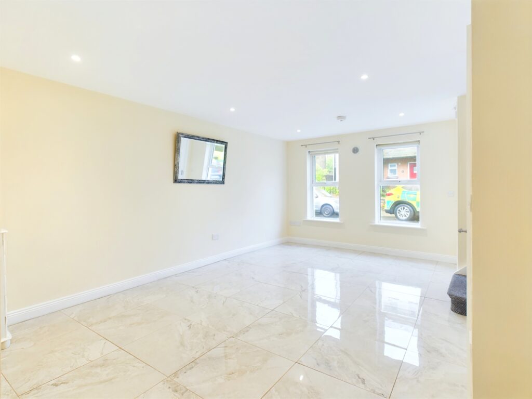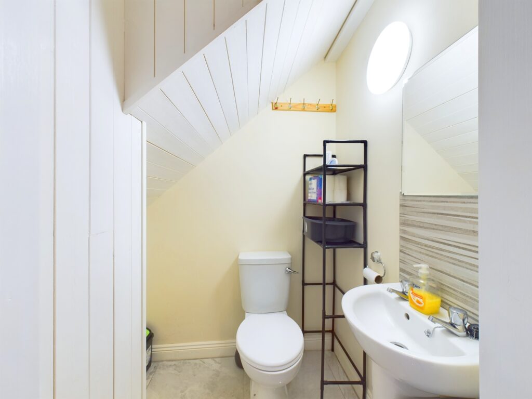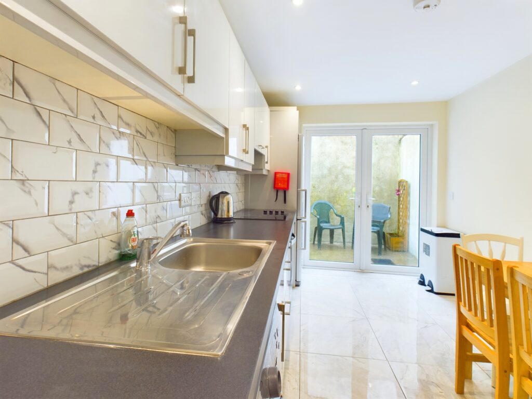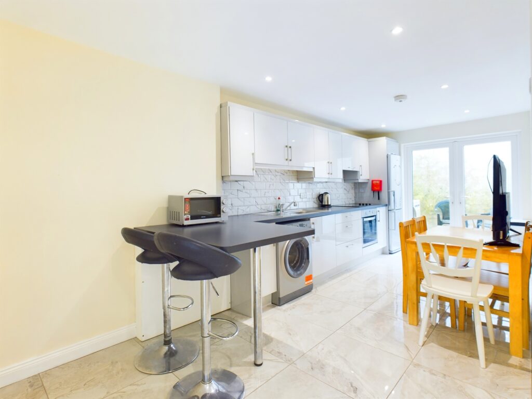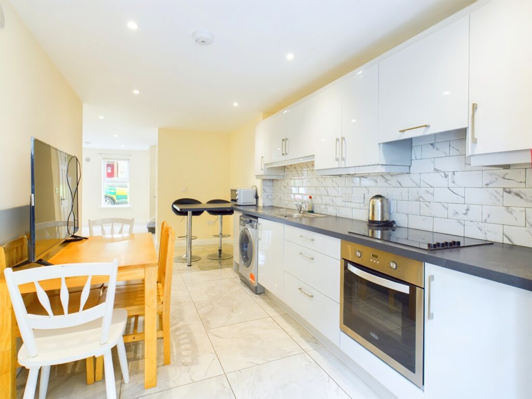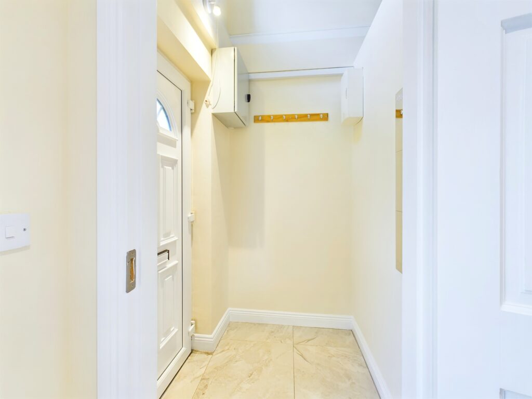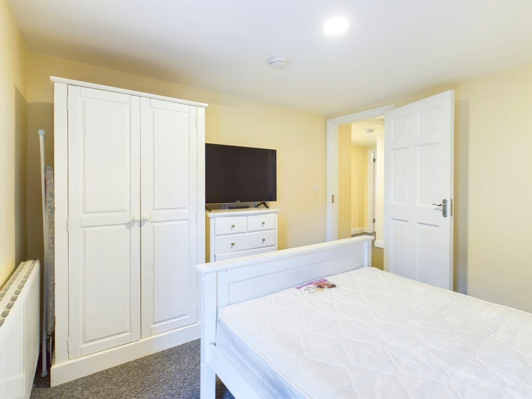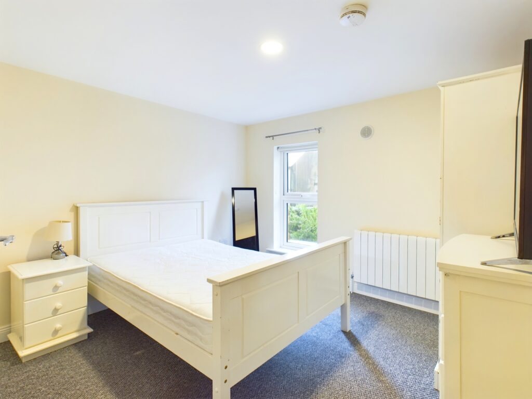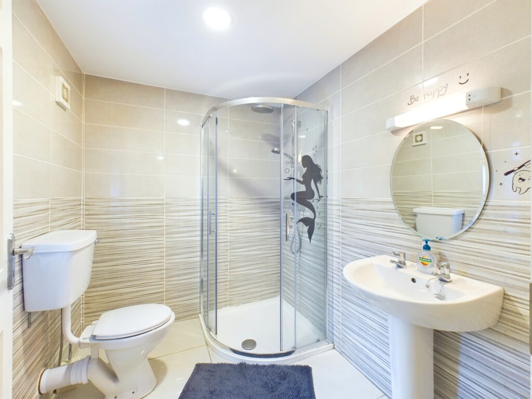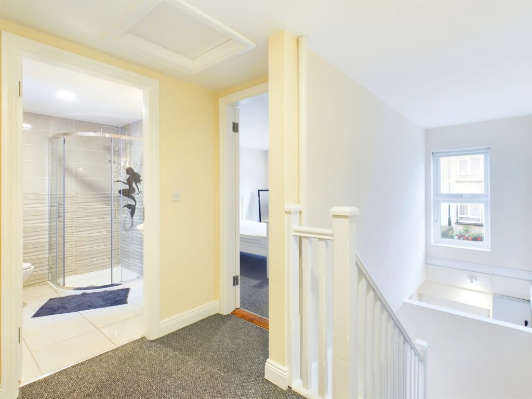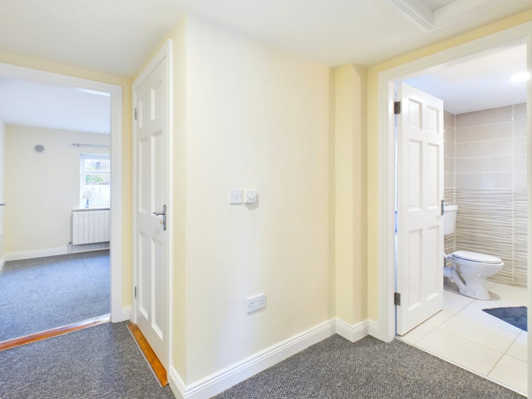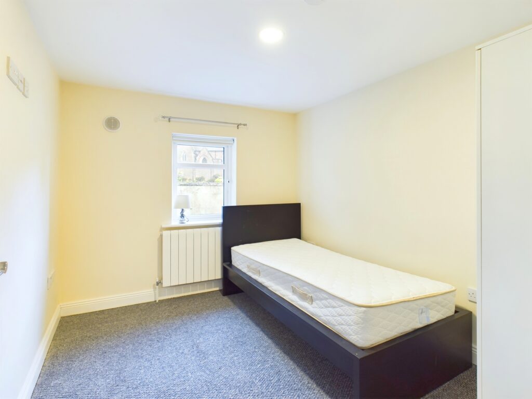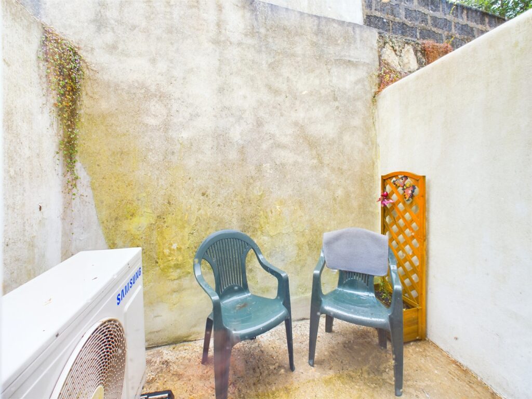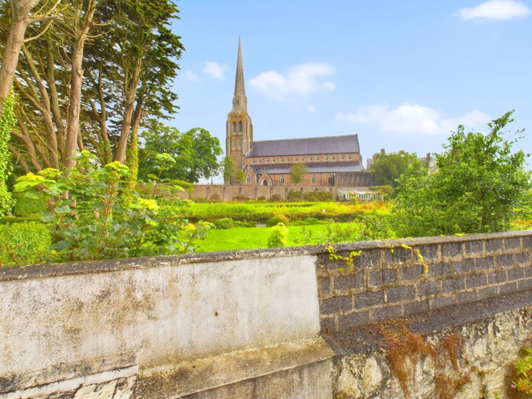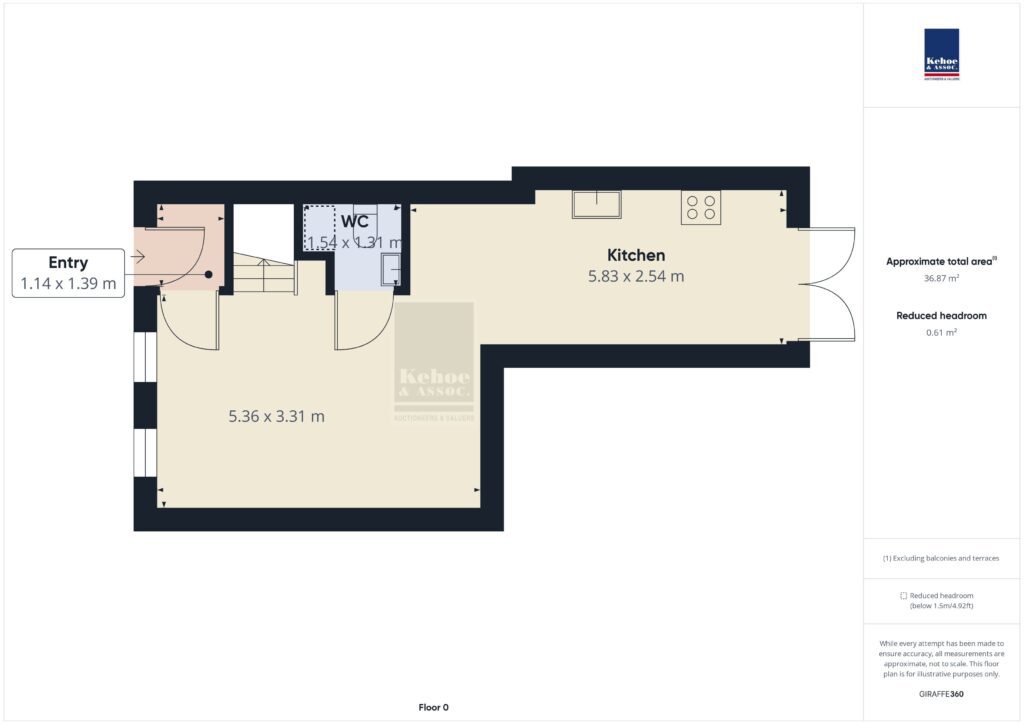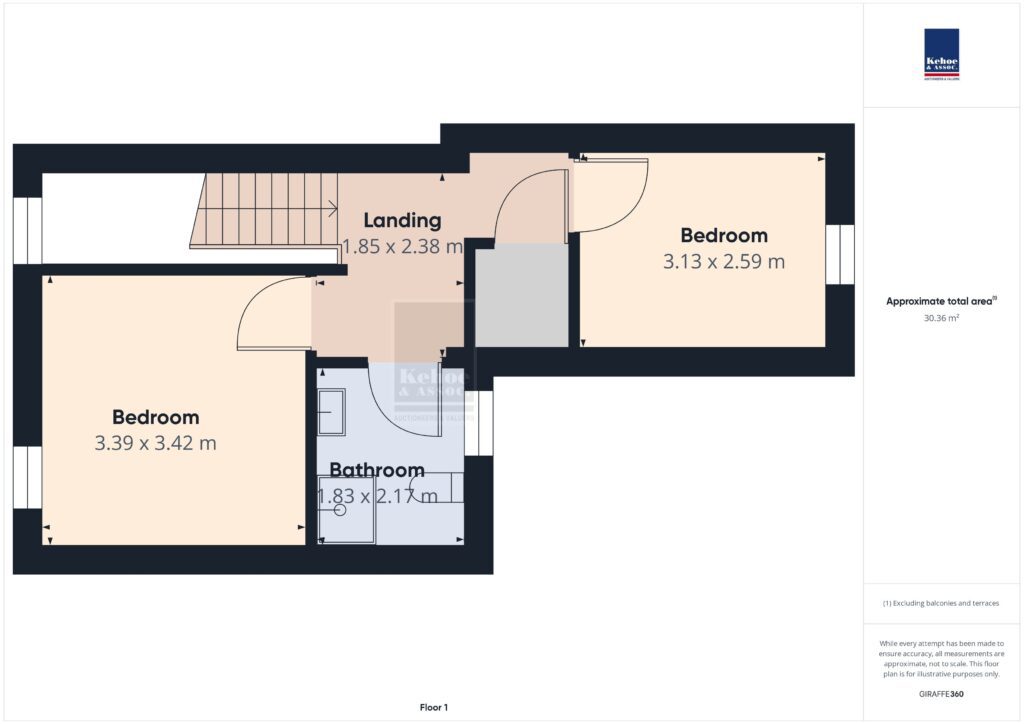70A King Street comes to market as an excellent 2-bedroom townhouse located just 250m from Wexford Town’s main thoroughfare and picturesque quay front. Schools, supermarkets, and sports clubs are all only a stone’s throw away including Wexford Golf Club, a mere 1km away. Rosslare Strand is a 20-minute drive from King Street and it is also accessible by train from O’Hanrahan Station which is 1.4km away. Wexford boasts many fine pubs and restaurants and is a very popular holiday destination. The renowned Wexford Festival Opera attracts many visitors each year and Wexford will also host Fleadh Cheoil na hÉireann in 2024 and 2025.
No.70A was renovated in its entirety in 2019 and is finished to a very high standard throughout. This kerbside residence extends to c. 72 sq.m. / 775 sq.ft. and boasts an excellent B1 energy rating. It is easy to maintain and features a low maintenance rear yard. The ground floor is an open plan layout comprising a spacious living area adjoining a modern kitchen / diner with double doors leading to the rear yard. There is also an entrance porch and guest w.c. on the ground floor. Upstairs there are two double bedrooms, a landing area and a tastefully decorated shower room.
This modern town house would be suited to a wide range of purchasers including first time buyers, investment purchasers or anybody seeking to downsize.
CLICK HERE FOR VIRTUAL TOUR
| Accommodation |
|
|
| Entrance Porch | 1.42m x 1.16m | Tiled floor, coat rail and open plan ceiling with second floor window. |
| Open Plan Living / Dining / Kitchen : | ||
| Living Area | 5.32m x 3.41m | Tiled floor, tv point, ethernet connection and staircase to first floor. |
| Kitchen / Dining Area | 5.90m x 2.56m | Tiled floor, extensive floor and eye level units, integrated Belling oven, Hotpoint electric hob with extractor, stainless steel sink, tiled splashback, integrated Samsung fridge freezer, Hotpoint 8kg washing machine, breakfast bar and double doors to: |
| Rear Yard | 2.70m x 1.66m | Concrete floor. |
| Guest W.C. | 1.55m x 1.30m (max) | Tiled floor, w.c. and w.h.b. with tiled splashback. |
| First Floor | ||
| Landing | 2.71m x 2.42m (max) | Carpet floor. |
| Hotpress | With hot water heat pump. | |
| Master Bedroom | 3.35m x 3.34m | Carpet floor, tv point and ethernet connection. |
| Shower Room | 2.17m x 1.81m | Fully tiled, w.c., w.h.b., shower stall with pump shower and tiled surround. |
| Bedroom 2 | 3.13m x 2.60m | Carpet floor, tv point, ethernet connection and rear window overlooking Bride Street Church and gardens. |
Outside
Concrete rear yard
Permit parking
Short stroll to main street
Low maintenance
1st floor overlooking Bride Street Church gardens
Services
Mains water
Mains drainage
ESB
Fibre broadband available
Air to Water heat pump
DIRECTIONS: Eircode: Y35 EF2N. ‘For Sale’ board.

