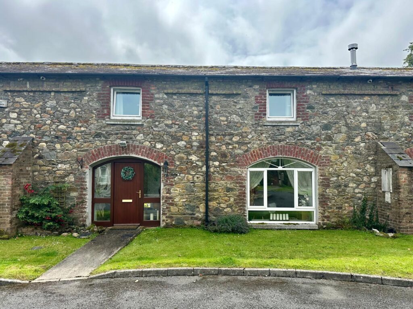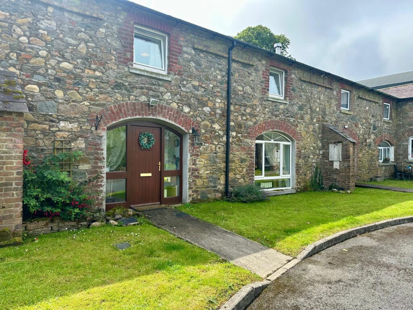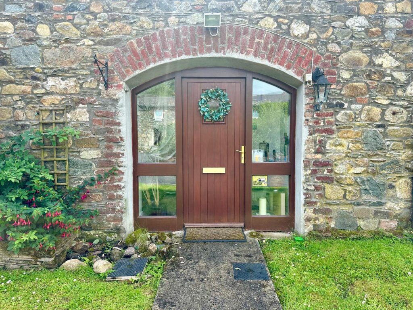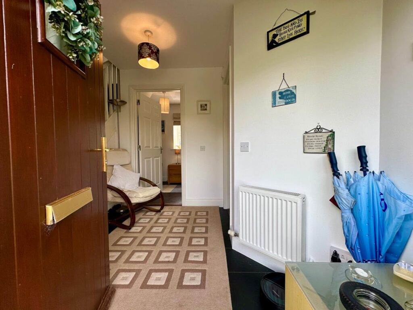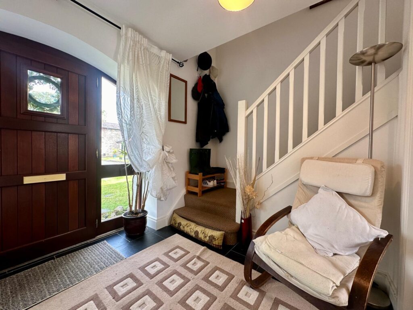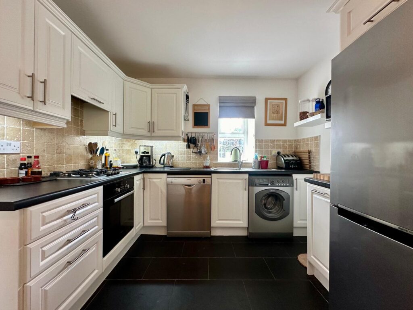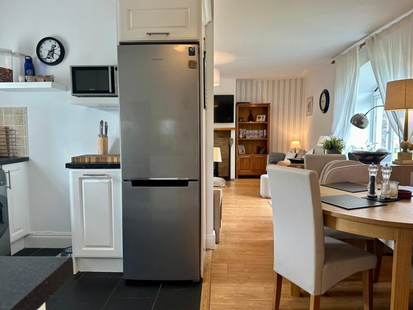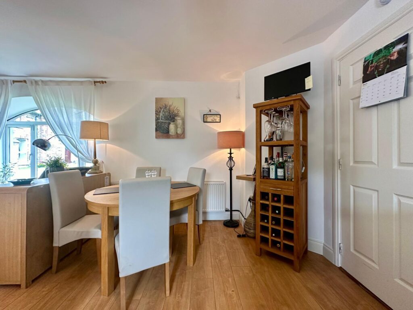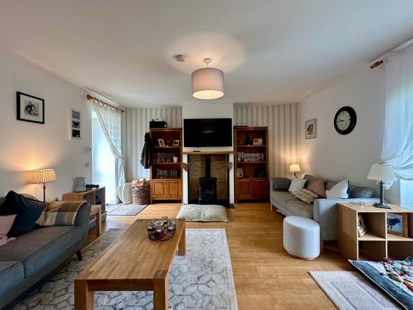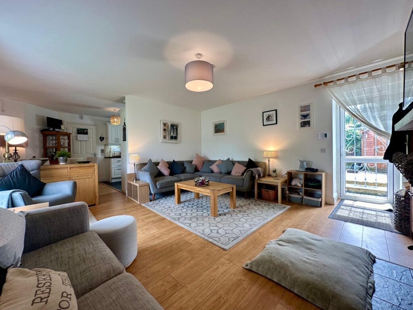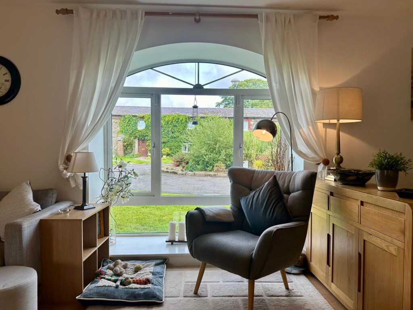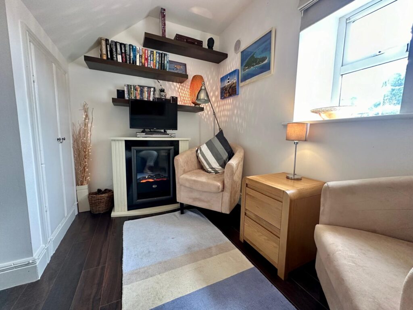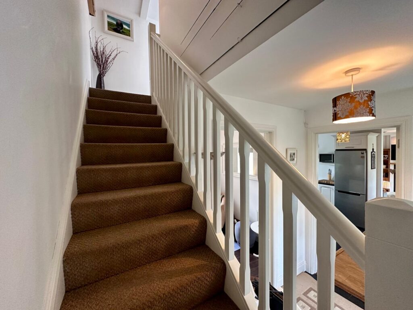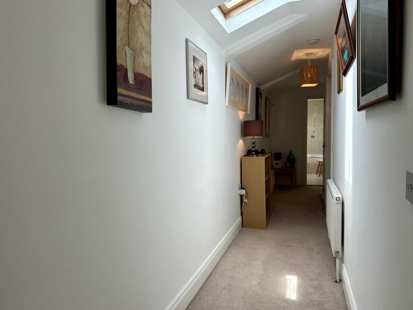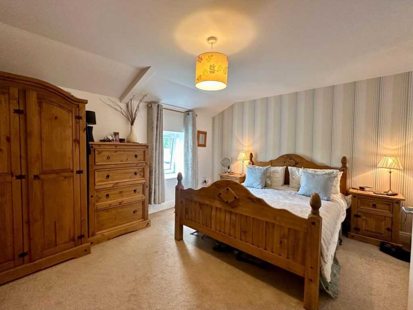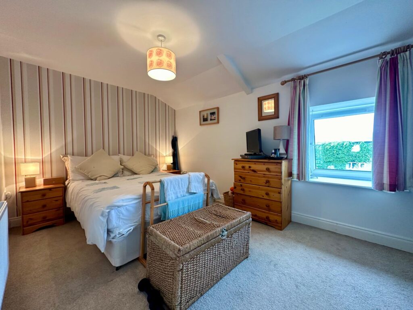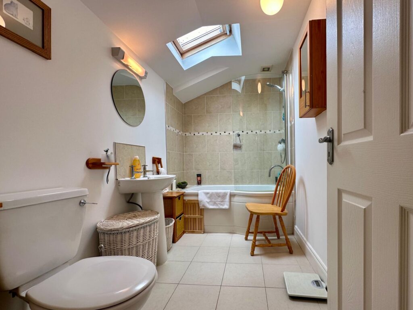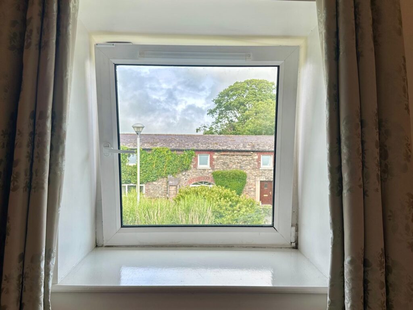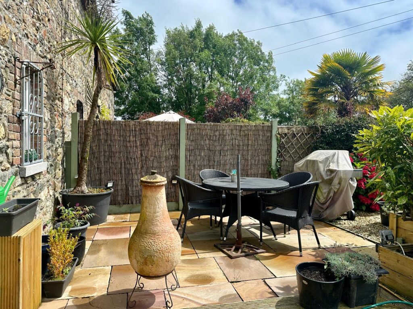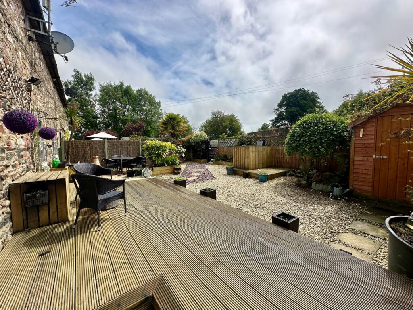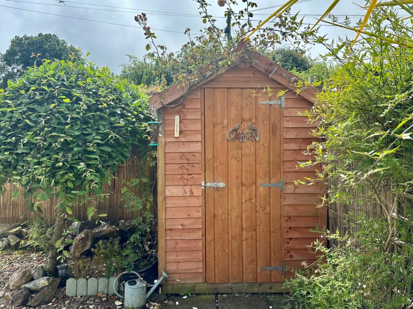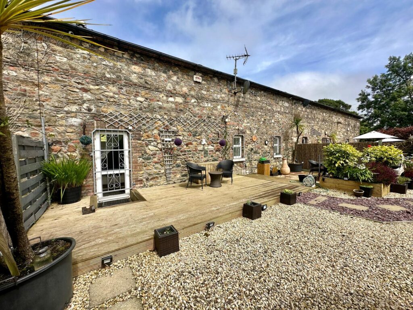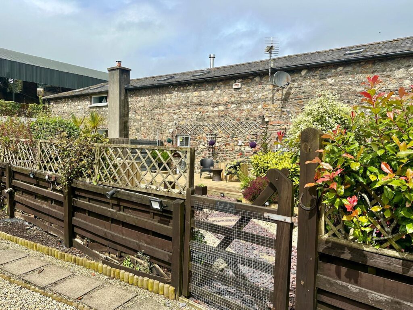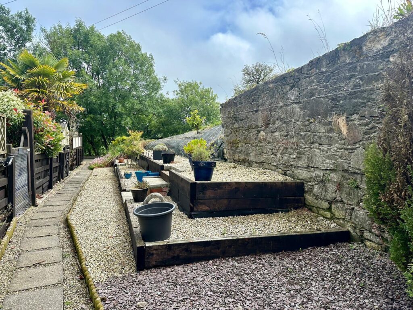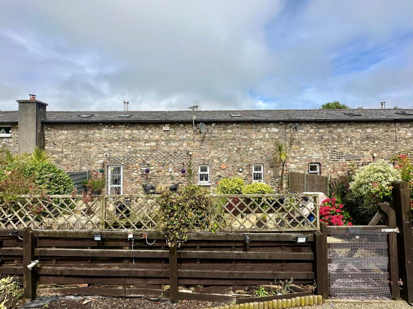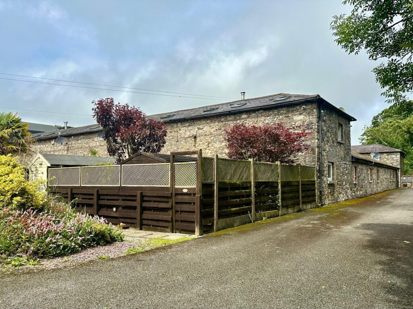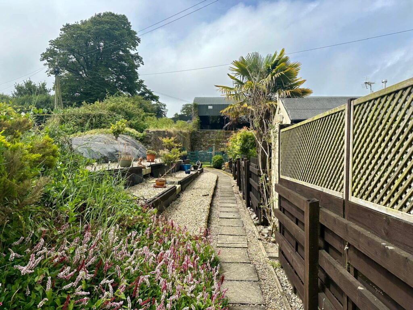Kehoe & Assoc. is proud to present No. 7 The Stable Yard, a most charming and meticulously maintained three-bedroom residence situated within the historic stone stable block of Horetown Stable Yard. This distinguished terraced property, dating from the mid-eighteenth century, is arranged around a communal garden and offers spacious living accommodation extending to c. 97 square meters and has the benefit of a southerly rear garden with ample alfresco dining areas and patios along with garden shed storage.
The interior boasts an open plan layout, seamlessly integrating the living, dining, and kitchen areas. The fully fitted kitchen features a window that frames picturesque views of rear garden. A distinctive large curved window floods the living area with daylight. There is also a glass door to the private rear garden reading nook with vistas across the communal garden.
The first floor reveals a generous landing leading to two double bedrooms and a modern shower room.
The Stable Yard offers an ideal retreat within the verdant countryside of South West County Wexford, ensuring a tranquil rural setting within convenient reach of the coastline and Wexford town.
| Accommodation | ||
| Entrance Hall | 3.74m x2.61m | Tiled flooring. |
| Doors leading to: | 6.25m x 4.58m | Timber laminate flooring, throughout, window overlooking agricultural fields, fully fitted kitchen with floor and eye level cabinets, electric oven, electric hob, extractor fan overhead, stainless steel sink and drainer, undercounter Powerpoint fridge and Beko washing machine. Door leading to: |
| Open plan Kitchen/Dining/Living Area | 7.87m x 4.52m | Timber laminate flooring and part tiled flooring to the kitchen area. The kitchen area consists of fully fitted kitchen with floor and eye level cabinets, worktop space, stainless steel sink and drainer, tiled splashback throughout, four ring Bosch gas hob with an electric Bosch oven and extractor fan overhead, Bosch dishwasher and Hotpoint washing machine, Samsung fridge freezer. Through to. |
| Living Area | 2.46m x 2.18m | Dual aspect with large picture windows overlooking front ground and common area, feature heritage stove, oak beam mantelpiece and stone cladding surround, door leading to south facing rear garden, tv point, electric and alarm point. |
| Study/Bedroom 3 | 2.76m x 2.17m | Timber laminate flooring, window overlooking south facing rear garden, storage under staircase. |
| Timber carpeted staircase leading to: | ||
| Landing | 7.74m x 1.09m | Carpeted flooring throughout, velux window overhead offering ample day light. Hotpress with sample storage space. |
| Bedroom 1 | 3.71m x 3.41m | Carpeted floor, large window overlooking common gardens. |
| Bedroom 2 | 4.50m x 2.83m | Carpeted flooring throughout, tv points, electrical points and large window overlooking common green area. |
| Family Bathroom | 2.91m x 1.67m | Bath with tile surround and pressure pump shower head overhead with glass door. w.h.b. with tile splashback, mirror and lighting overhead, w.c. and velux overhead. |
Total Floor Area extending to: c 97. sq.m. (c. 1,044 sq.ft.)

