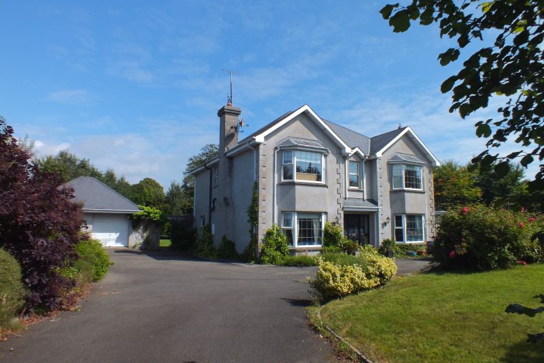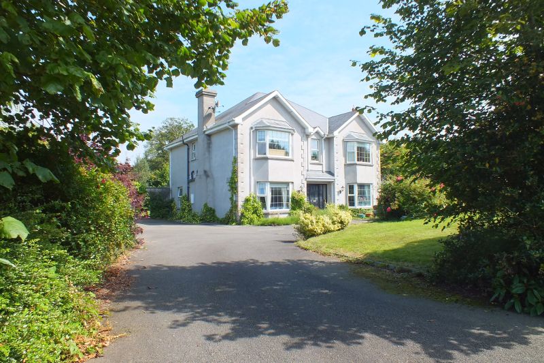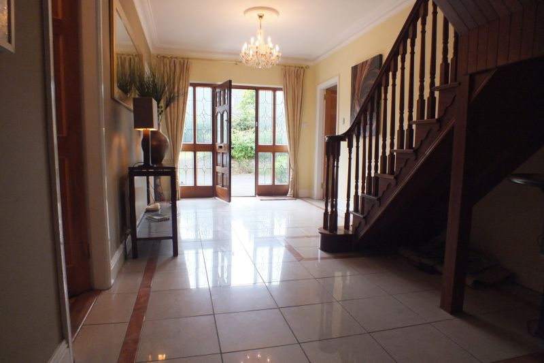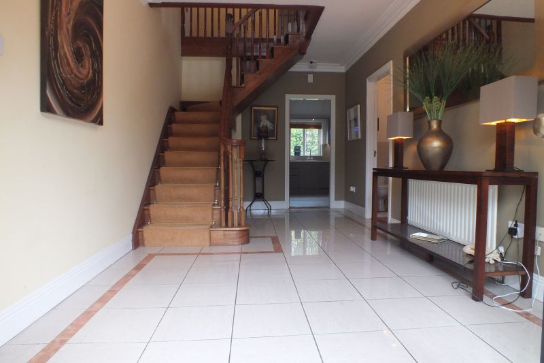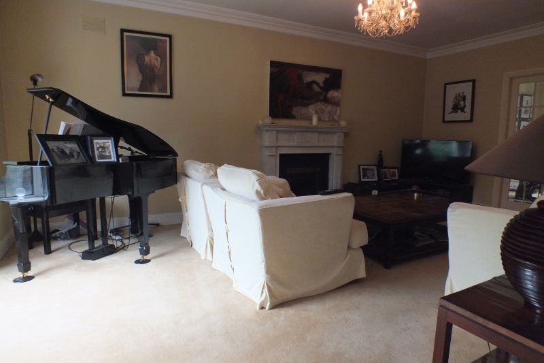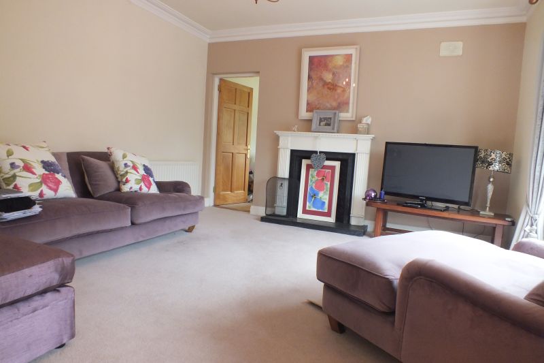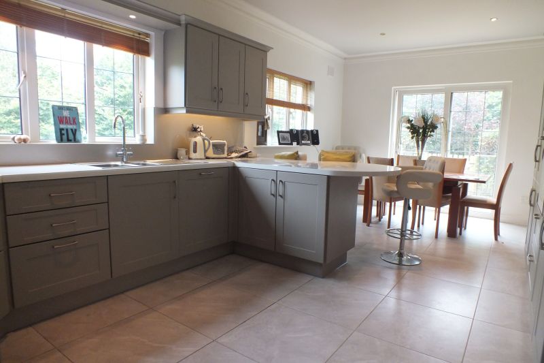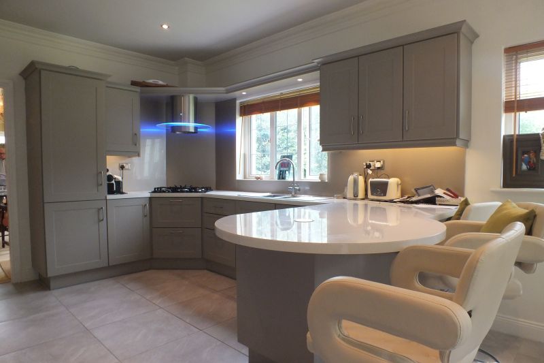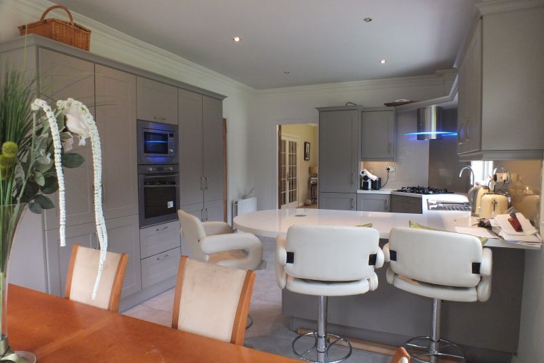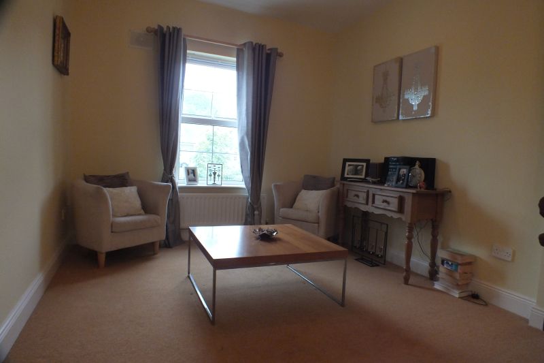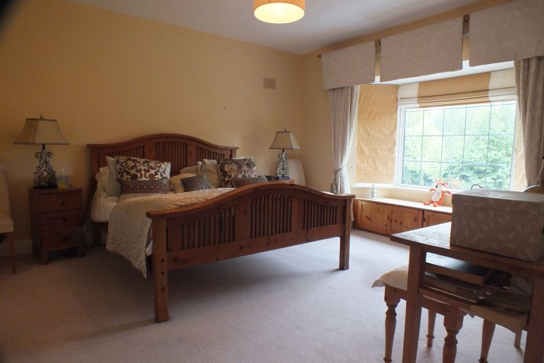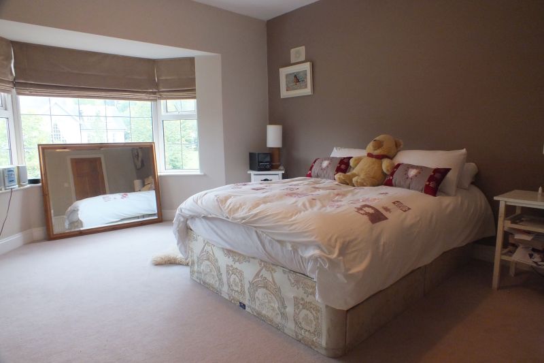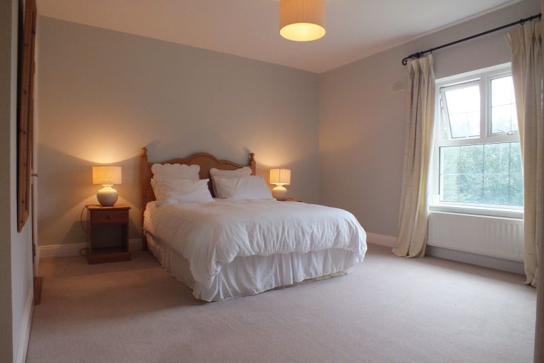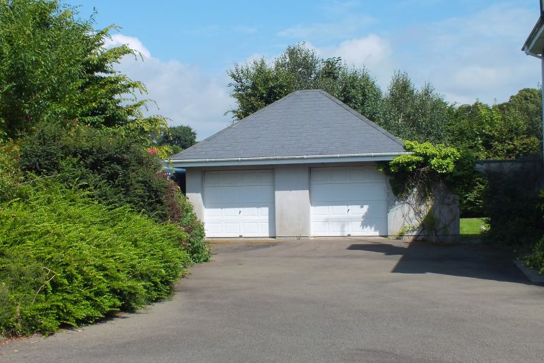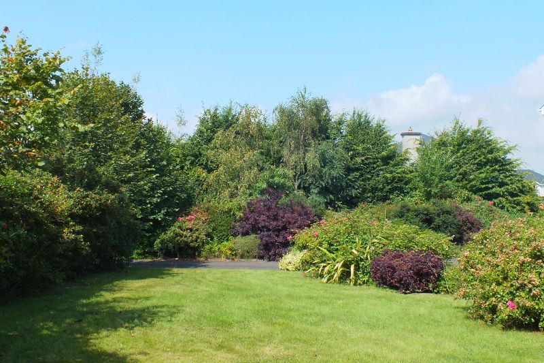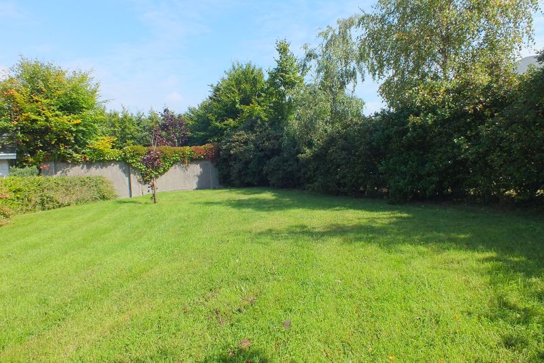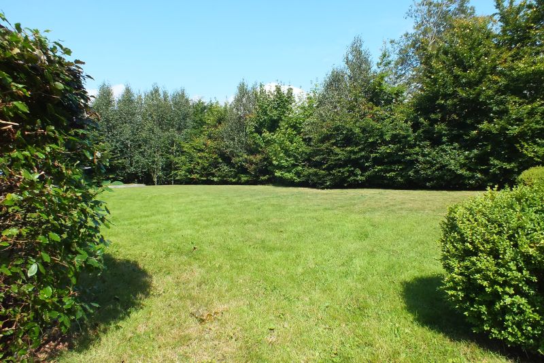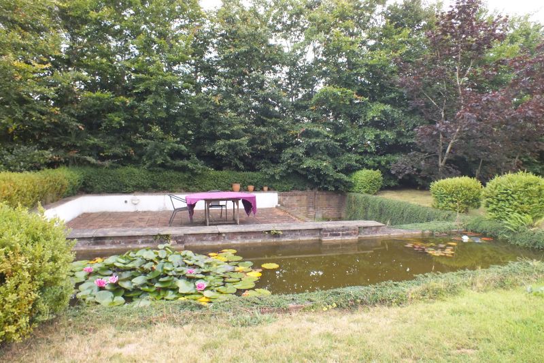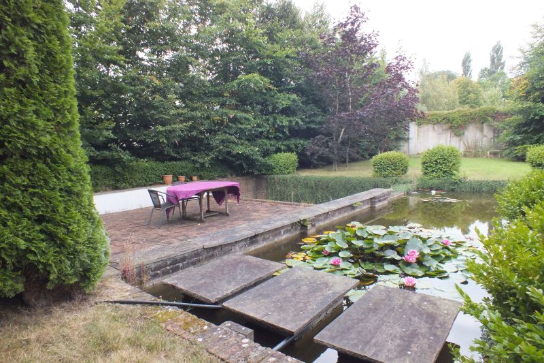This is a most attractive detached family home enjoying a quiet cul-de-sac location within the highly popular ‘Slaney Woods’ development. This is a most sought after location within walking distance of Wexford Town. Constructed in 2000, this fine family home offers spacious accommodation on a mature private site of approx. 0.5 acre. There is also a detached double garage. The extensive accommodation briefly comprises entrance hall, two reception rooms, formal dining room, kitchen/diner and adjoining utility room. An office located at the front and a guest w.c. complete the downstairs. Upstairs there are four bedrooms, all doubles with three en-suites and a family bathroom. There is a most spacious landing area with an option of a fifth bedroom if required. Outside the garden is laid out in lawn, with mature boundaries and a most wonderful sunken garden/water feature designed by Chelsea Flower Show winner Mary Reynolds. Kehoe & Associates are delighted to present this wonderful property for sale and early viewing comes highly recommended. For viewing contact the sole selling agents Kehoe & Associates at 053 9144393.
| Accommodation | ||
| Entrance Hall | 6.59m x 3.01m | With tiled floor, telephone point, ceiling coving and centrepiece. |
| Guest w.c. | 2.33m x 0.97m | With w.c., w.h.b., tiled floor and half wall. |
| Sitting Room | 7.15m x 4.29m | With white marble fireplace, ceiling coving, centrepiece, bay window. |
| Living Room | 4.47m x 5.03m | With feature fireplace, cast-iron inset and timber surround, ceiling coving and centrepiece, bay window. |
| Office | 2.79m x 2.39m | |
| Kitchen/Diner | 6.73m x 3.64m | With newly fitted high quality kitchen, integrated electrical appliances including five ring gas hob, stainless steel extractor hood, fridge-freezer and dishwasher. |
| Utility Room | 2.56m x 3.27m | With fitted wall and floor units, stainless steel sink unit, plumbed for washing machine, tiled floor and splashback. Door to outside. |
| Formal Dining Room | 5.26m x 4.09m | With double door from sitting room and double French door leading to patio area and rear garden. |
| Antique Handmade Stairs to First Floor | ||
| Spacious Landing Area | 6.89m x 3.05m | With hotpress, dual immersion water heater and fitted shelving. Optional fifth bedroom. |
| Master Bedroom | 5.22m x 4.32m | |
| Ensuite | 2.06m x 1.50m | With w.c., w.h.b., shower stall, mains power shower, tiled floor to ceiling. |
| Walk-In Wardrobe/Dressing Room | 1.65m x 2.10m | |
| Bedroom 2 | 4.95m x 4.27m | With extensive built-in wardrobes and dressing table. |
| Ensuite | 2.66m x 0.93m | With w.c., w.h.b., shower stall with mains power shower, tiled shower stall, floor and half wall. |
| Bedroom 3 | 4.57m x 4.53m | With built-in wardrobes. |
| Ensuite | 2.62m x 0.93m | With w.c., w.h.b., shower stall with mains power shower, tiled floor and half wall. |
| Bedroom 4 | 4.34m x 4.29m | With built-in wardrobes. Door to viewing balcony overlooking garden. |
| Family Bathroom | 3.20m x 3.05m | With w.c., w.h.b., corner Jacuzzi bath with shower connection, separate shower stall with mains shower, tiled floor to ceiling. |
Services
Mains water.
Mains drainage.
ESB.
Telephone.
OFCH.
uPVC double glazing.
Broadband.
Outside
Detached garage 6m x 6m (approx.)
c. 0.5 acre site.
Feature pond & sunken garden designed by Mary Reynolds – Chelsea Flower Show winner.
Enclosed timber decking area.
Patio area.
Mature site.
Tarmacadamed driveway with parking for many cars
Gardens in lawn.

